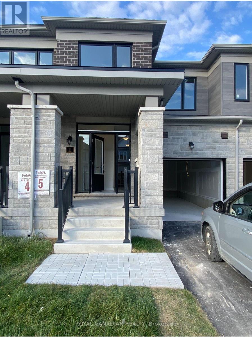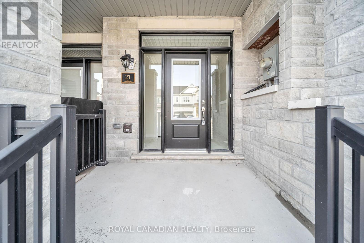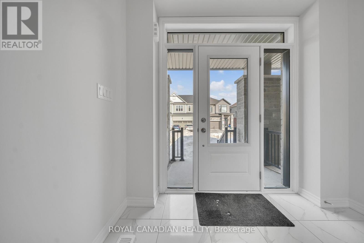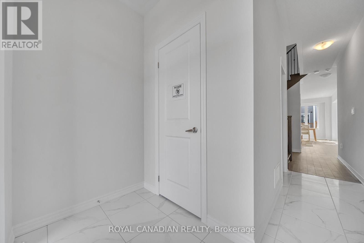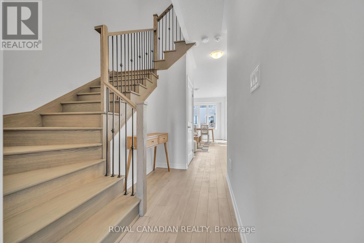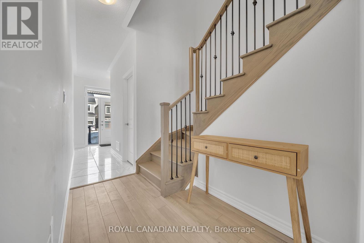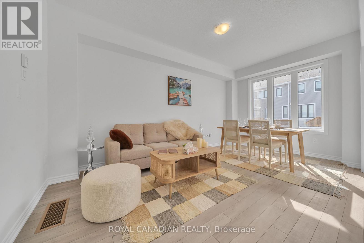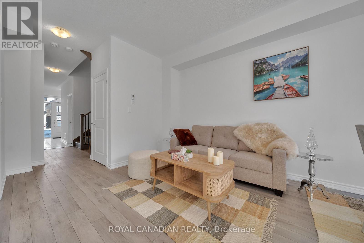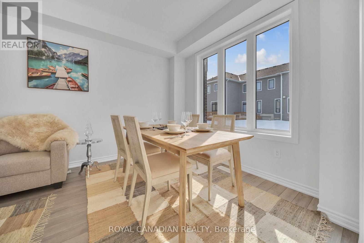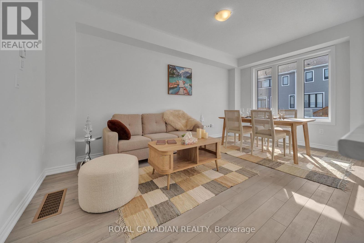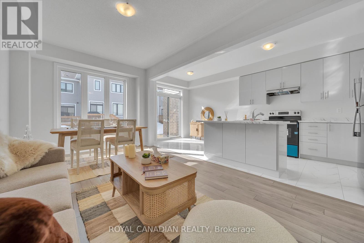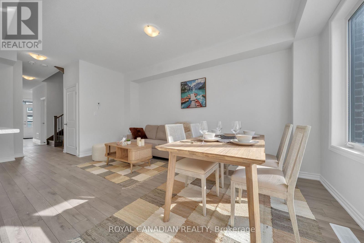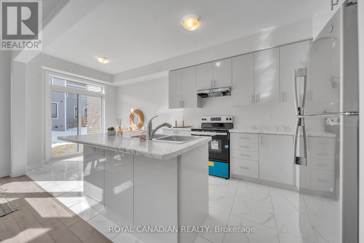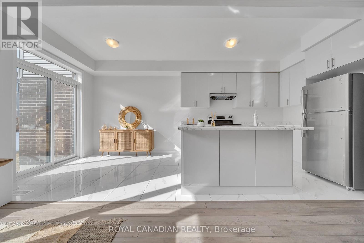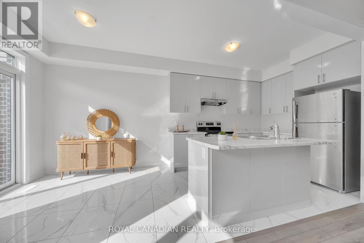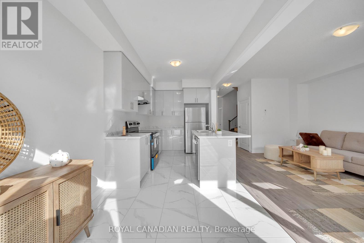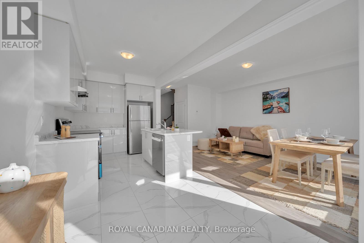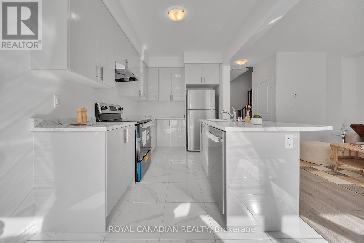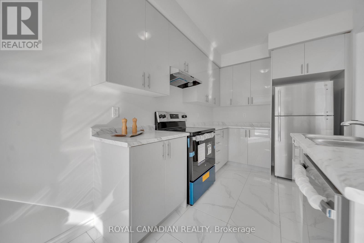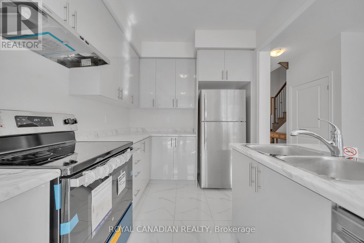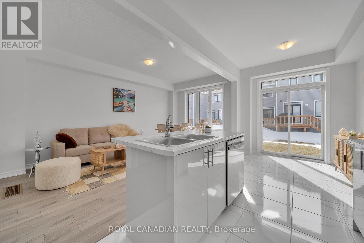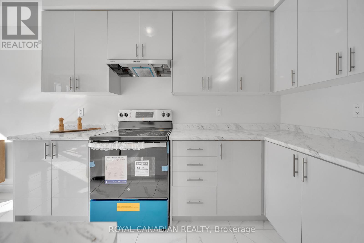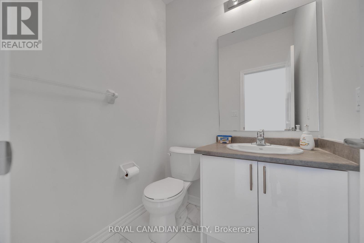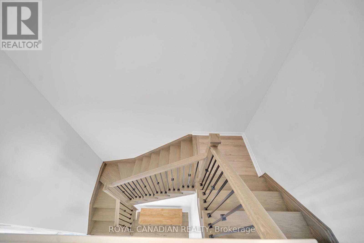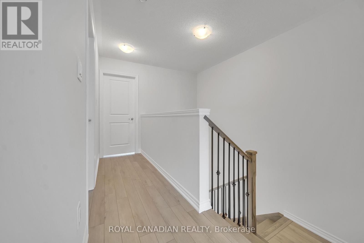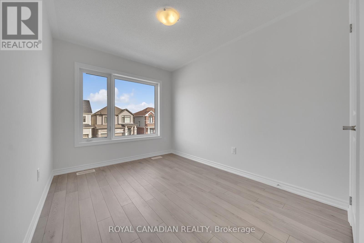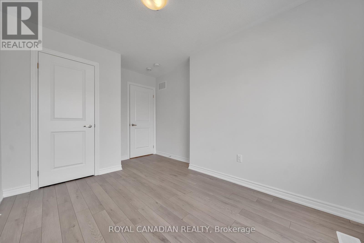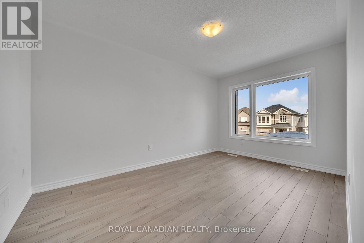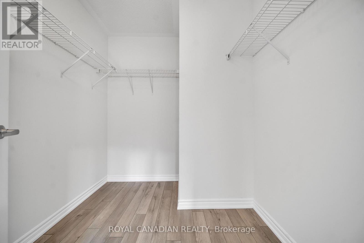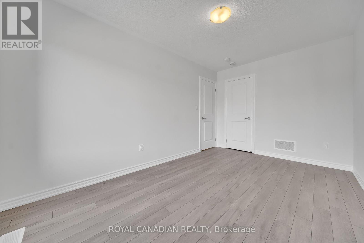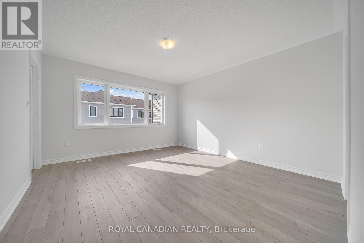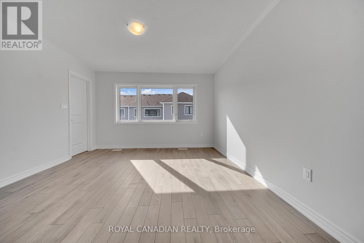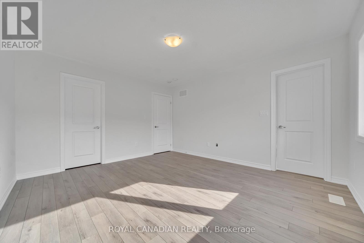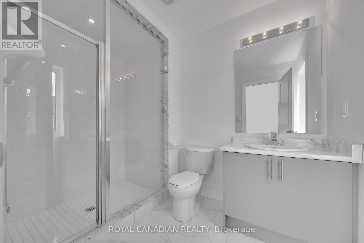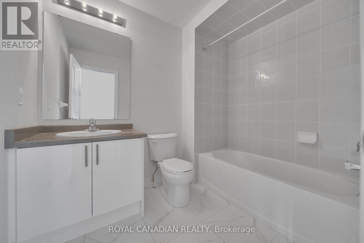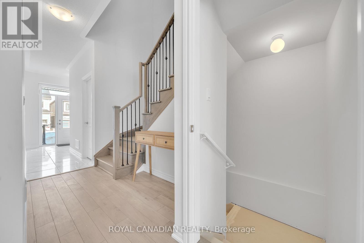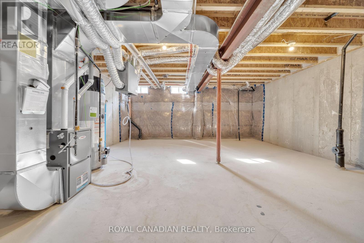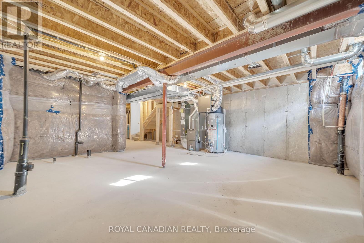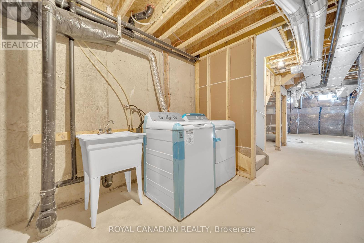21 Tamworth Terrace Barrie, Ontario L9S 2Z8
$3,000 Monthly
Welcome to this beautifully appointed 3-bedroom, 3-bathroom freehold townhouse located in one of Barrie's most desirable neighbourhoods the vibrant Mapleview area. Offering thoughtfully designed living space, this home delivers the perfect blend of comfort, style, and functionality. The bright and modern kitchen is a true highlight, featuring brand-new stainless steel appliances, making it ideal for both everyday living and entertaining guests. This property offers convenient parking spaces, including a 1-car garage and 1 car driveway, a rare find in this sought-after community. Location is everything, and this home excels with easy access to Hwy 400 and being just under 5 minutes to the Barrie GO Station perfect for commuters. Enjoy the convenience of nearby major retail outlets, shopping centres, and a wide variety of restaurants just moments from your doorstep. Outdoor enthusiasts will love the proximity to Wilkins Beach, Innisfil Beach Park, and nearby marinas for boating and lakefront fun. Spend your weekends exploring Downtown Barrie's scenic boardwalk, offering waterfront views, unique shops, and community events. (id:35762)
Property Details
| MLS® Number | S12283259 |
| Property Type | Single Family |
| Community Name | Rural Barrie Southeast |
| Features | Sump Pump |
| ParkingSpaceTotal | 2 |
Building
| BathroomTotal | 3 |
| BedroomsAboveGround | 3 |
| BedroomsTotal | 3 |
| Appliances | Dishwasher, Dryer, Stove, Washer, Refrigerator |
| BasementDevelopment | Unfinished |
| BasementType | N/a (unfinished) |
| ConstructionStyleAttachment | Attached |
| CoolingType | Central Air Conditioning |
| ExteriorFinish | Brick, Vinyl Siding |
| FlooringType | Laminate, Ceramic |
| FoundationType | Concrete |
| HalfBathTotal | 1 |
| HeatingFuel | Natural Gas |
| HeatingType | Forced Air |
| StoriesTotal | 2 |
| SizeInterior | 1100 - 1500 Sqft |
| Type | Row / Townhouse |
| UtilityWater | Municipal Water |
Parking
| Garage |
Land
| Acreage | No |
| Sewer | Sanitary Sewer |
| SizeDepth | 66 Ft ,2 In |
| SizeFrontage | 19 Ft ,8 In |
| SizeIrregular | 19.7 X 66.2 Ft |
| SizeTotalText | 19.7 X 66.2 Ft |
Rooms
| Level | Type | Length | Width | Dimensions |
|---|---|---|---|---|
| Second Level | Primary Bedroom | 3.8 m | 4.1 m | 3.8 m x 4.1 m |
| Second Level | Bedroom 2 | 2.74 m | 4.26 m | 2.74 m x 4.26 m |
| Second Level | Bedroom 3 | 2.6 m | 3.48 m | 2.6 m x 3.48 m |
| Ground Level | Great Room | 3.24 m | 5.2 m | 3.24 m x 5.2 m |
| Ground Level | Eating Area | 2.43 m | 2.87 m | 2.43 m x 2.87 m |
| Ground Level | Kitchen | 2.43 m | 3.1 m | 2.43 m x 3.1 m |
https://www.realtor.ca/real-estate/28601862/21-tamworth-terrace-barrie-rural-barrie-southeast
Interested?
Contact us for more information
Ramandeep Singh Nandha
Broker
2896 Slough St Unit #1
Mississauga, Ontario L4T 1G3

