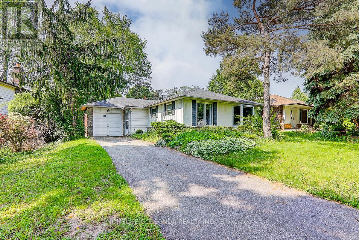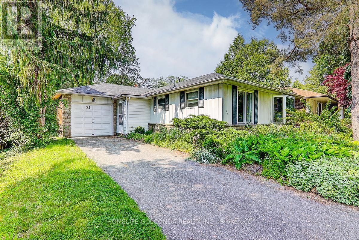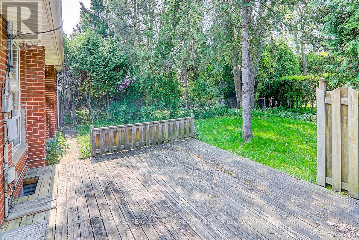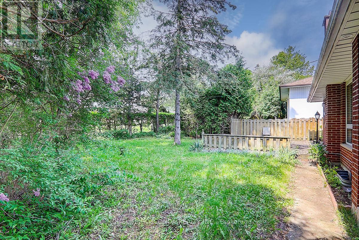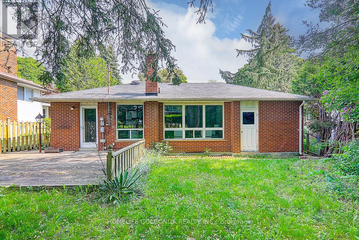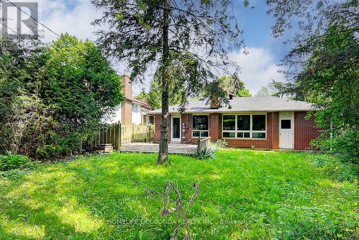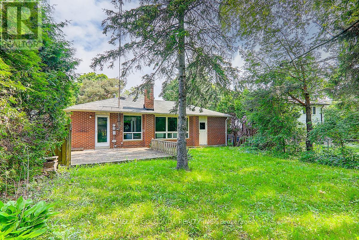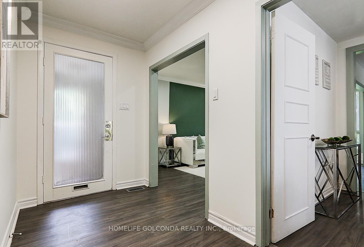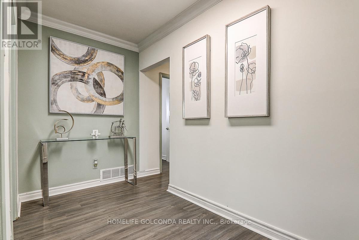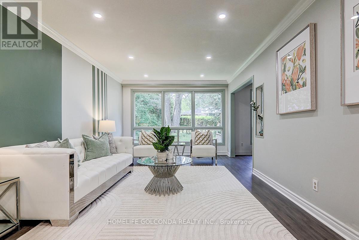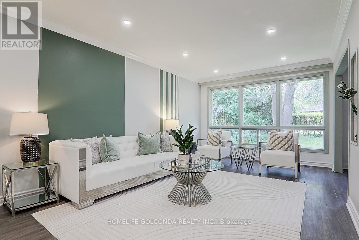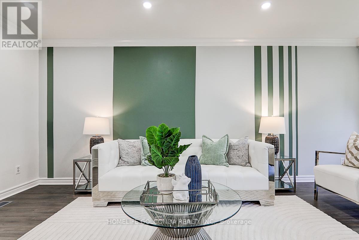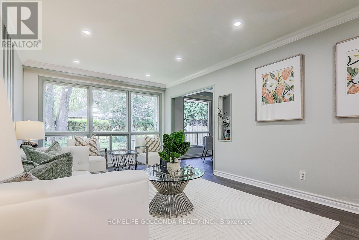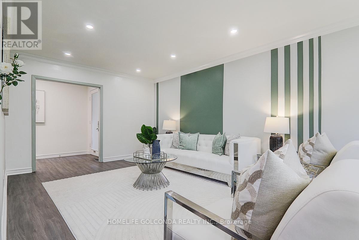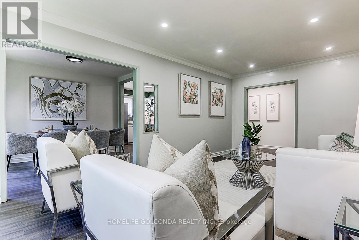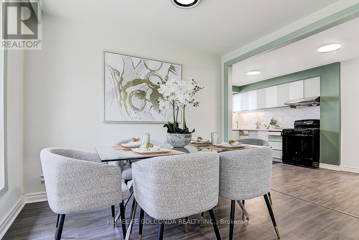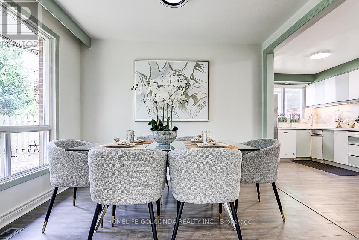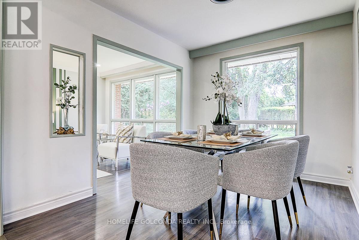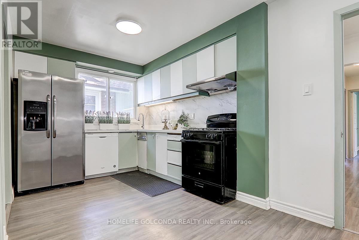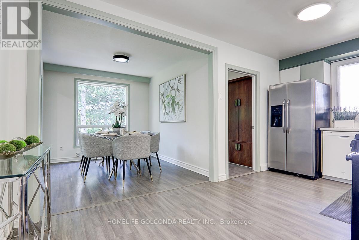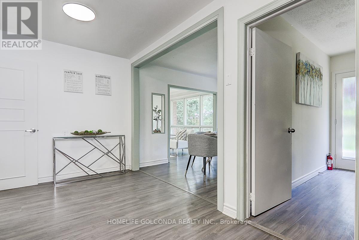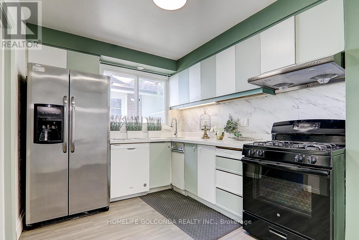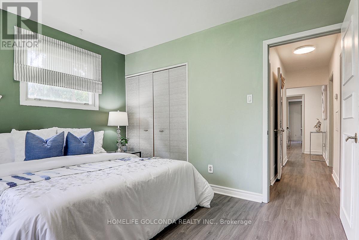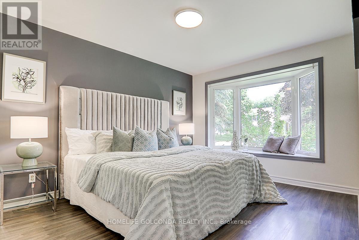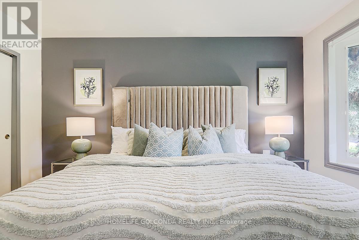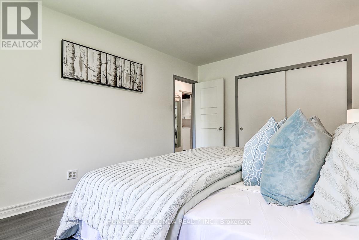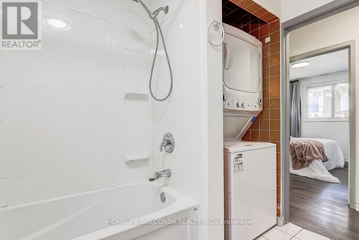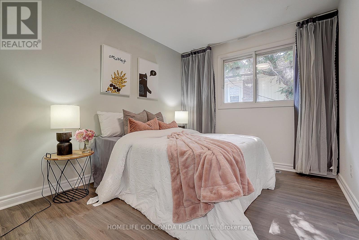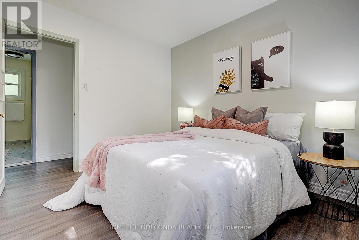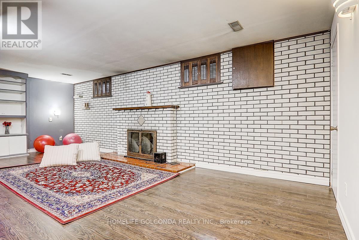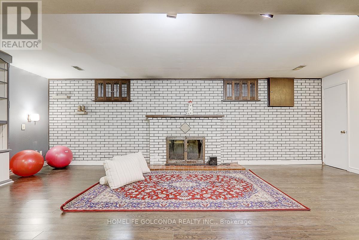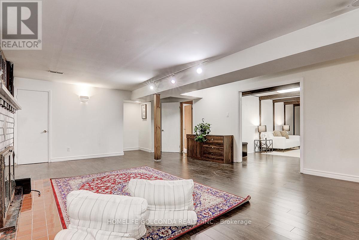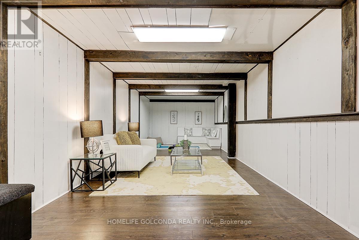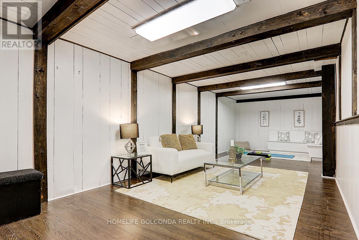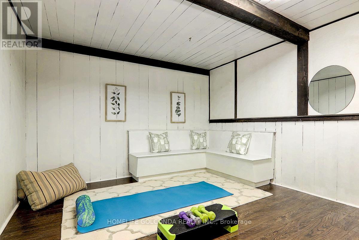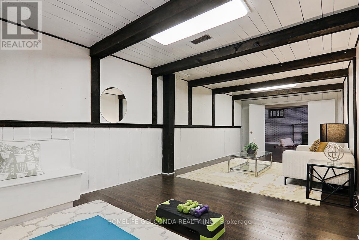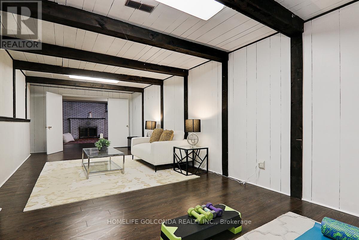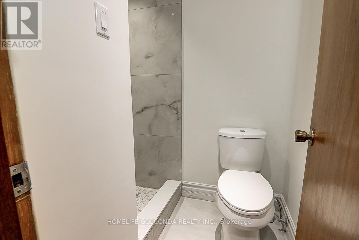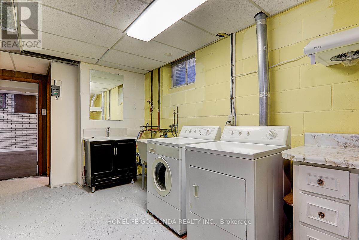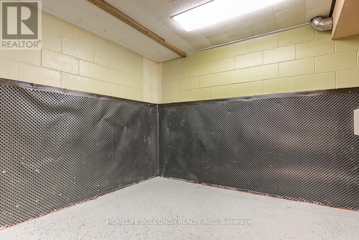21 Southdale Drive S Markham, Ontario L3P 1J6
$1,180,000
Located in High Demand Conservation Area in the desirable Bullock Community. Large lot with mature trees. Very good sized eat-in kitchen with large windows throughout providing tons of natural light. Walkout to back patio off of the kitchen and leading to the basement offering a perfect space for BBQ or allows for income potential with a separate entrance to very large basement. Attached garage and extra-long driveway allows for up to 5 total parking spots. Features 3 good sized bedrooms and the spacious family room offers a stunning front yard view through large windows. This residence combines upscale living with the natural charm of the Milne Conservation area. don't miss out on the opportunity to this remarkable property **EXTRAS** Zoned for the highly ranked Markville High School, this home is also conveniently located near the GO Station, Markville Mall, Hwy 407/404, Costco, Loblaws, and the vibrant shops of Markham Main Street. (id:35762)
Property Details
| MLS® Number | N12149291 |
| Property Type | Single Family |
| Community Name | Bullock |
| ParkingSpaceTotal | 5 |
Building
| BathroomTotal | 2 |
| BedroomsAboveGround | 3 |
| BedroomsBelowGround | 1 |
| BedroomsTotal | 4 |
| ArchitecturalStyle | Bungalow |
| BasementDevelopment | Finished |
| BasementType | N/a (finished) |
| ConstructionStyleAttachment | Detached |
| CoolingType | Central Air Conditioning |
| ExteriorFinish | Stone |
| FireplacePresent | Yes |
| FireplaceTotal | 1 |
| FoundationType | Block |
| HeatingFuel | Natural Gas |
| HeatingType | Forced Air |
| StoriesTotal | 1 |
| SizeInterior | 1500 - 2000 Sqft |
| Type | House |
| UtilityWater | Municipal Water |
Parking
| Attached Garage | |
| Garage |
Land
| Acreage | No |
| Sewer | Sanitary Sewer |
| SizeDepth | 141 Ft ,2 In |
| SizeFrontage | 66 Ft |
| SizeIrregular | 66 X 141.2 Ft |
| SizeTotalText | 66 X 141.2 Ft |
Rooms
| Level | Type | Length | Width | Dimensions |
|---|---|---|---|---|
| Basement | Laundry Room | 3.42 m | 2.81 m | 3.42 m x 2.81 m |
| Basement | Family Room | 7.23 m | 4.86 m | 7.23 m x 4.86 m |
| Basement | Recreational, Games Room | 8.59 m | 3.28 m | 8.59 m x 3.28 m |
| Basement | Bedroom | 5.71 m | 1.92 m | 5.71 m x 1.92 m |
| Ground Level | Living Room | 5.67 m | 3.45 m | 5.67 m x 3.45 m |
| Ground Level | Dining Room | 3.21 m | 2.69 m | 3.21 m x 2.69 m |
| Ground Level | Kitchen | 4.21 m | 3.28 m | 4.21 m x 3.28 m |
| Ground Level | Primary Bedroom | 4.18 m | 3.28 m | 4.18 m x 3.28 m |
| Ground Level | Bedroom 2 | 3.6 m | 2.97 m | 3.6 m x 2.97 m |
| Ground Level | Bedroom 3 | 3.27 m | 2.8 m | 3.27 m x 2.8 m |
Utilities
| Cable | Installed |
| Electricity | Installed |
| Sewer | Installed |
https://www.realtor.ca/real-estate/28314664/21-southdale-drive-s-markham-bullock-bullock
Interested?
Contact us for more information
Qing Zhang
Salesperson
3601 Hwy 7 #215
Markham, Ontario L3R 0M3



