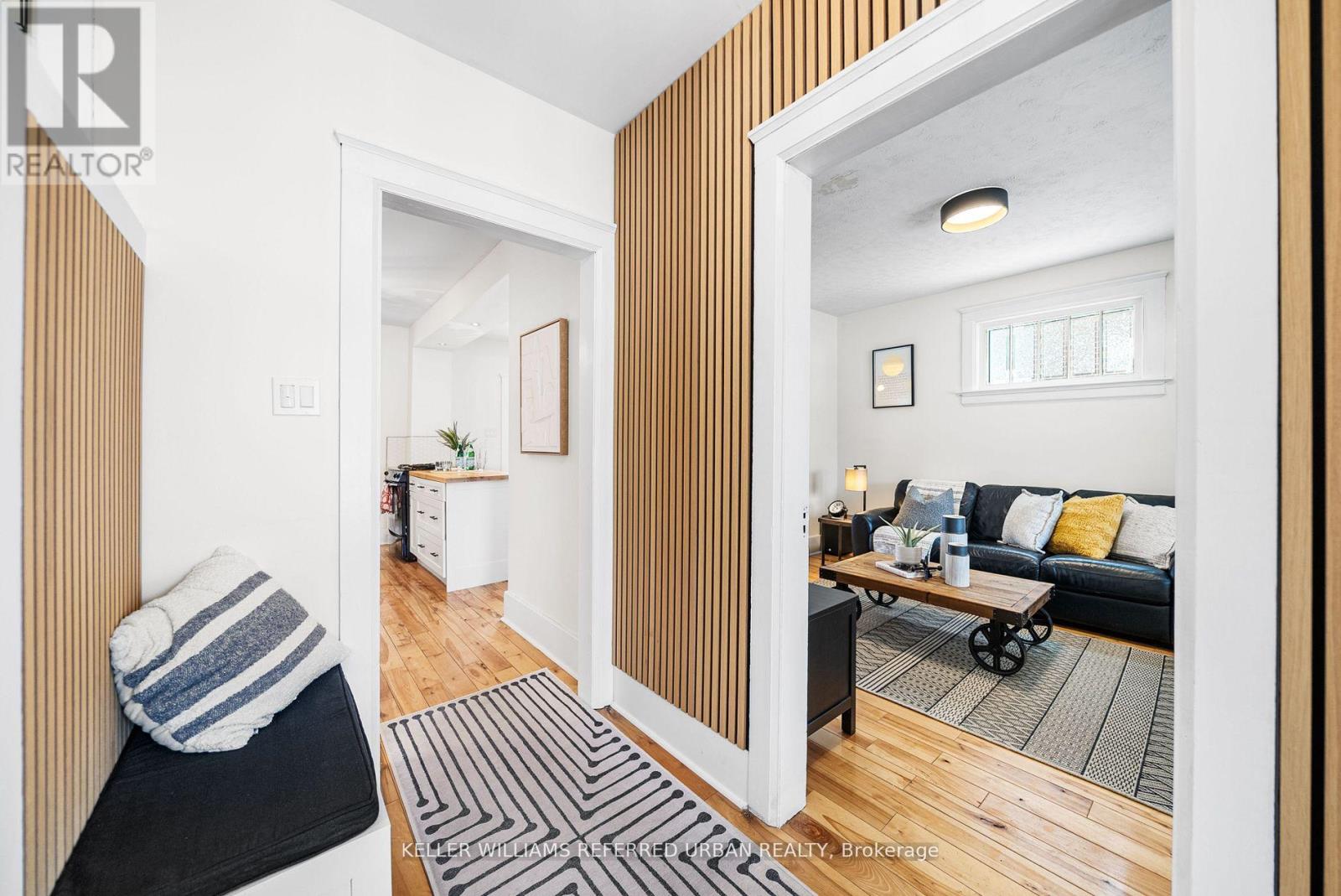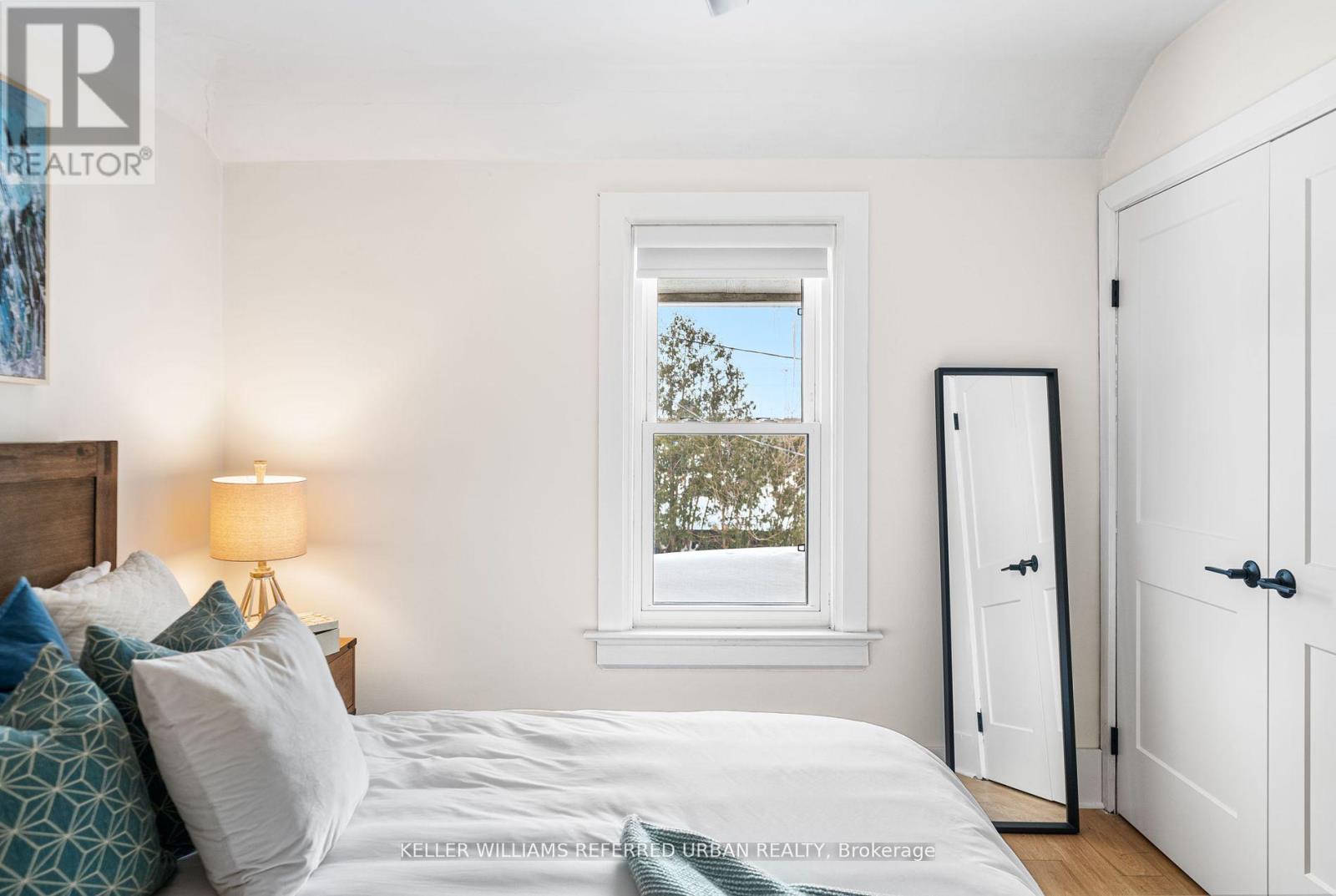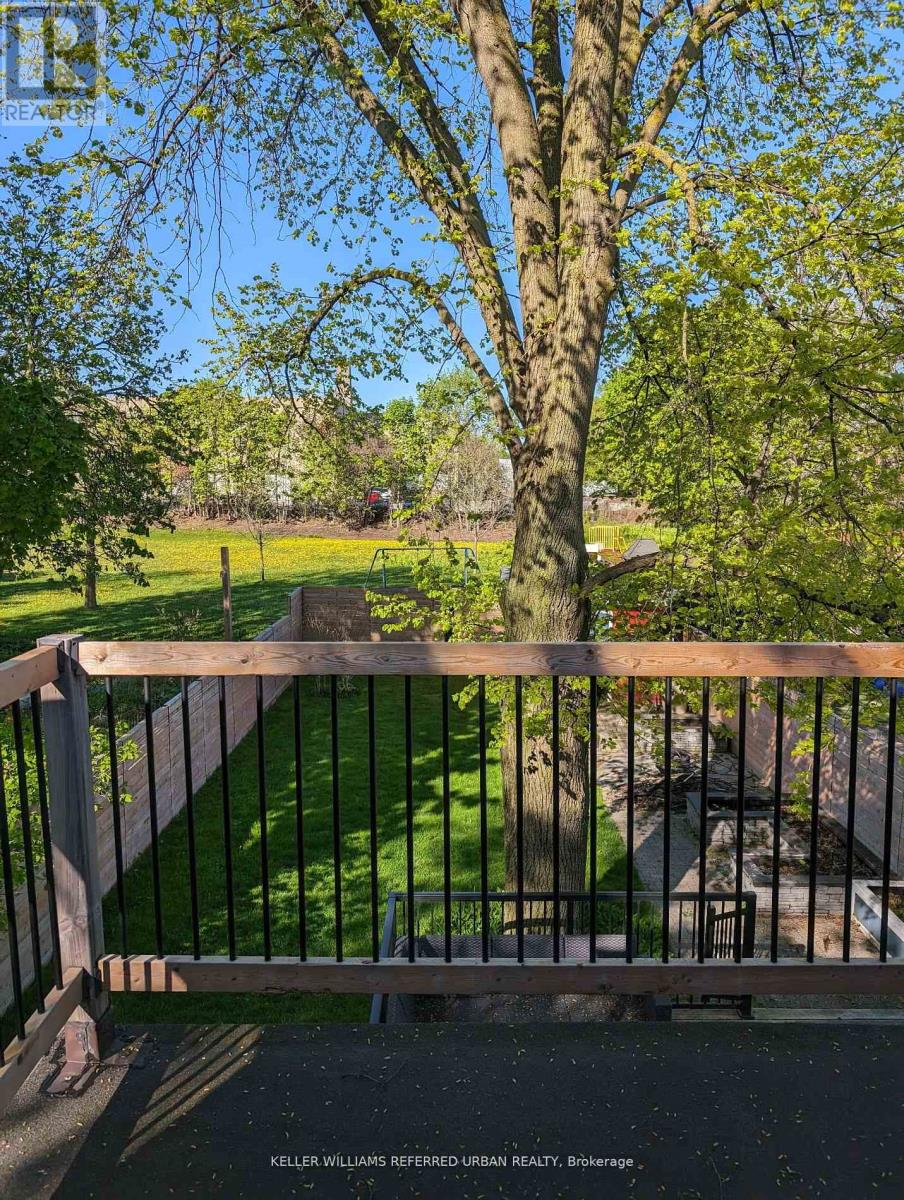21 Major Street Kitchener, Ontario N2H 4R1
$739,000
Charming All-Brick Century Home on a Quiet Tree-Lined Street! Nestled in a peaceful, mature neighborhood, this lovingly restored century home combines timeless charm with modern updates. Situated on a generous lot backing onto lush green space and a serene park, the property offers a tranquil retreat in the heart of the city. Step inside and discover a bright, spacious living room featuring oversized windows that flood the space with natural light. The adjacent dining area leads to a large deck, perfect for outdoor entertaining. The updated kitchen blends contemporary finishes with classic appeal, making meal prep a breeze. Upstairs, youll find three generously sized bedrooms, including a master suite with access to an upper-level balcony that overlooks the beautifully landscaped yard. The third-floor loft/attic space provides endless potential use it as an office, playroom, or transform it into a cozy retreat. New hrdwd floors on 2nd fl. & stairs, reno'd kitchen. R-5 Zoning Provides A Variety Of Uses For An Investor. Premium Location-Mins To Innovation District, Lrt, Google, Communitech, Tannery, Restaurants, Shops, Cafes, & Downtown Kitchener. (id:35762)
Property Details
| MLS® Number | X12098835 |
| Property Type | Single Family |
| Neigbourhood | Mt. Hope |
| AmenitiesNearBy | Public Transit, Park, Hospital |
| ParkingSpaceTotal | 2 |
Building
| BathroomTotal | 2 |
| BedroomsAboveGround | 3 |
| BedroomsBelowGround | 1 |
| BedroomsTotal | 4 |
| Age | 51 To 99 Years |
| Appliances | Window Coverings |
| BasementDevelopment | Partially Finished |
| BasementFeatures | Separate Entrance |
| BasementType | N/a (partially Finished) |
| ConstructionStyleAttachment | Detached |
| CoolingType | Central Air Conditioning |
| ExteriorFinish | Brick |
| FlooringType | Hardwood, Concrete |
| FoundationType | Brick |
| HalfBathTotal | 1 |
| HeatingFuel | Natural Gas |
| HeatingType | Forced Air |
| StoriesTotal | 3 |
| SizeInterior | 700 - 1100 Sqft |
| Type | House |
| UtilityWater | Municipal Water |
Parking
| No Garage |
Land
| Acreage | No |
| LandAmenities | Public Transit, Park, Hospital |
| Sewer | Sanitary Sewer |
| SizeDepth | 122 Ft |
| SizeFrontage | 33 Ft |
| SizeIrregular | 33 X 122 Ft |
| SizeTotalText | 33 X 122 Ft |
Rooms
| Level | Type | Length | Width | Dimensions |
|---|---|---|---|---|
| Second Level | Bathroom | 2.45 m | 1.95 m | 2.45 m x 1.95 m |
| Second Level | Primary Bedroom | 3.06 m | 3.82 m | 3.06 m x 3.82 m |
| Second Level | Bedroom 2 | 2.63 m | 3.41 m | 2.63 m x 3.41 m |
| Second Level | Bedroom 3 | 2.63 m | 3.41 m | 2.63 m x 3.41 m |
| Third Level | Loft | 4.57 m | 4.57 m | 4.57 m x 4.57 m |
| Third Level | Loft | 2.78 m | 4 m | 2.78 m x 4 m |
| Basement | Laundry Room | 2.91 m | 2.06 m | 2.91 m x 2.06 m |
| Basement | Recreational, Games Room | 3.17 m | 7.32 m | 3.17 m x 7.32 m |
| Main Level | Dining Room | 3.17 m | 3.43 m | 3.17 m x 3.43 m |
| Main Level | Kitchen | 2.96 m | 3.43 m | 2.96 m x 3.43 m |
| Main Level | Living Room | 3.45 m | 3.8 m | 3.45 m x 3.8 m |
https://www.realtor.ca/real-estate/28203668/21-major-street-kitchener
Interested?
Contact us for more information
David Peres
Salesperson
156 Duncan Mill Rd Unit 1
Toronto, Ontario M3B 3N2








































