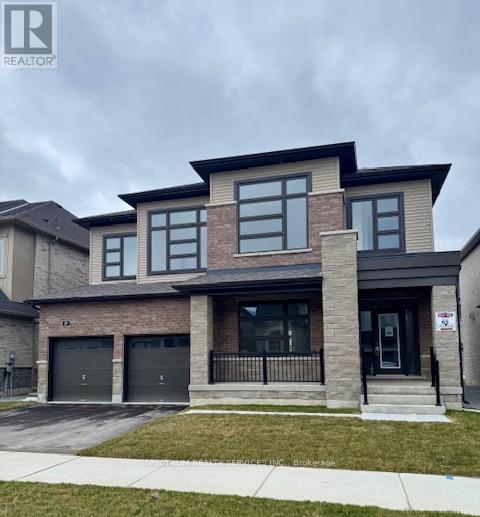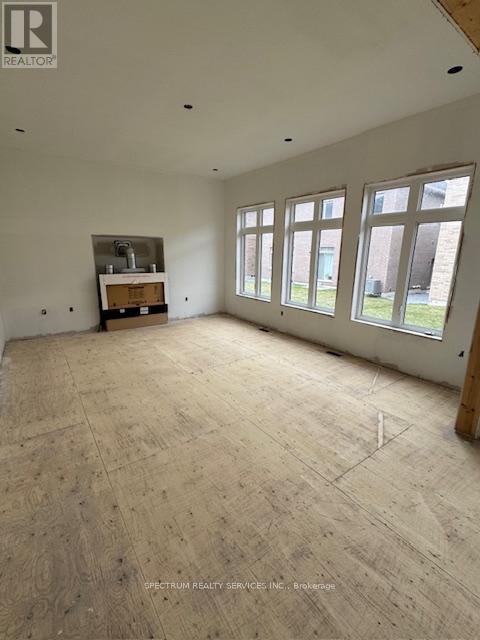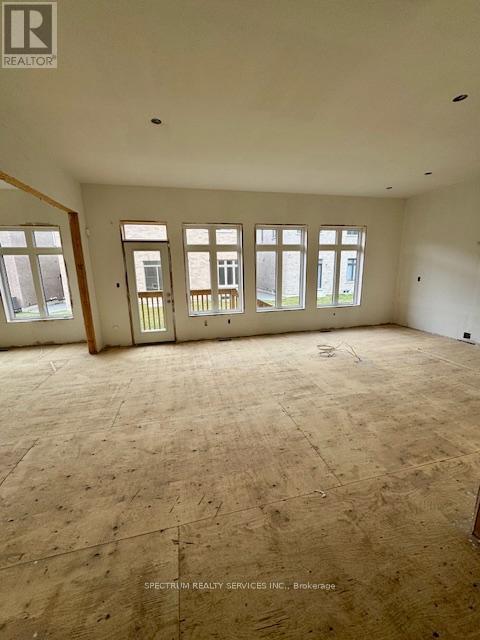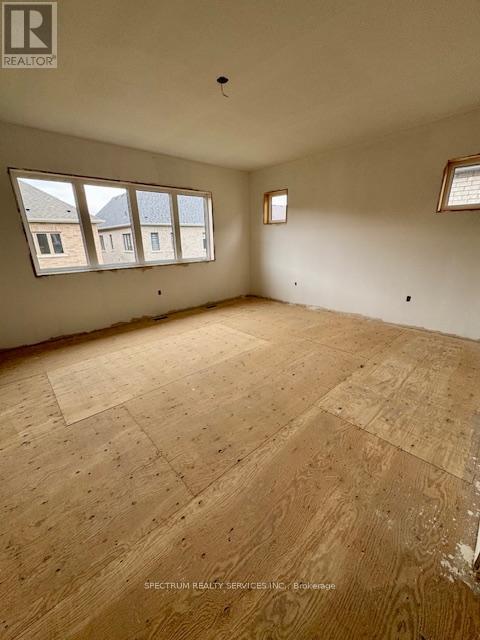21 Lorrain Hand Crescent Georgina, Ontario L4P 0B7
$1,299,990
Stunning Quality Inventory Home By Regal Cress Homes Boasting 3334 sqft. Two Story Home In The Growing Lakeside Community Of Keswick. Home Features 4 Bedrooms And 4 Bathrooms, Open Kitchen/Breakfast Area To Family Room With Gas Fireplaces, Double Car Garage. This Home Is Minutes To Lake Simcoe, Beaches, Marinas, Golf Courses, Shopping, Restaurants And Schools. Situated At The Top Of The 404 Highway, You Are 15 Minutes To Newmarket And 30 Minutes To Markham. House Comes With A Generous Incentive Package As It Is Finished To The Drywall Stage Allowing You To Choose Your Own Finishes. (id:35762)
Property Details
| MLS® Number | N12100870 |
| Property Type | Single Family |
| Community Name | Keswick South |
| AmenitiesNearBy | Park, Schools |
| EquipmentType | Water Heater |
| Features | Flat Site, Conservation/green Belt, Dry |
| ParkingSpaceTotal | 4 |
| RentalEquipmentType | Water Heater |
Building
| BathroomTotal | 4 |
| BedroomsAboveGround | 4 |
| BedroomsTotal | 4 |
| Age | New Building |
| Amenities | Fireplace(s) |
| Appliances | Water Meter, Water Heater |
| BasementDevelopment | Unfinished |
| BasementType | Full (unfinished) |
| ConstructionStyleAttachment | Detached |
| ExteriorFinish | Brick |
| FireplacePresent | Yes |
| FireplaceTotal | 1 |
| FlooringType | Ceramic, Hardwood |
| FoundationType | Brick, Stone |
| HalfBathTotal | 1 |
| HeatingFuel | Natural Gas |
| HeatingType | Forced Air |
| StoriesTotal | 2 |
| SizeInterior | 3000 - 3500 Sqft |
| Type | House |
| UtilityWater | Municipal Water |
Parking
| Attached Garage | |
| Garage |
Land
| Acreage | No |
| LandAmenities | Park, Schools |
| Sewer | Sanitary Sewer |
| SizeDepth | 88 Ft ,7 In |
| SizeFrontage | 50 Ft ,10 In |
| SizeIrregular | 50.9 X 88.6 Ft |
| SizeTotalText | 50.9 X 88.6 Ft |
Rooms
| Level | Type | Length | Width | Dimensions |
|---|---|---|---|---|
| Second Level | Bedroom | 5.19 m | 4.62 m | 5.19 m x 4.62 m |
| Second Level | Bedroom 2 | 3.76 m | 4.42 m | 3.76 m x 4.42 m |
| Second Level | Bedroom 3 | 3.45 m | 4.57 m | 3.45 m x 4.57 m |
| Second Level | Bedroom 4 | 4.57 m | 3.81 m | 4.57 m x 3.81 m |
| Ground Level | Kitchen | 3.56 m | 4.57 m | 3.56 m x 4.57 m |
| Ground Level | Eating Area | 3.45 m | 4.57 m | 3.45 m x 4.57 m |
| Ground Level | Family Room | 5.18 m | 4.27 m | 5.18 m x 4.27 m |
| Ground Level | Den | 3.05 m | 3.66 m | 3.05 m x 3.66 m |
Utilities
| Cable | Installed |
| Sewer | Installed |
Interested?
Contact us for more information
Rob Wilson
Salesperson
8400 Jane St., Unit 9
Concord, Ontario L4K 4L8
Duane Colgan
Broker
8400 Jane St., Unit 9
Concord, Ontario L4K 4L8









