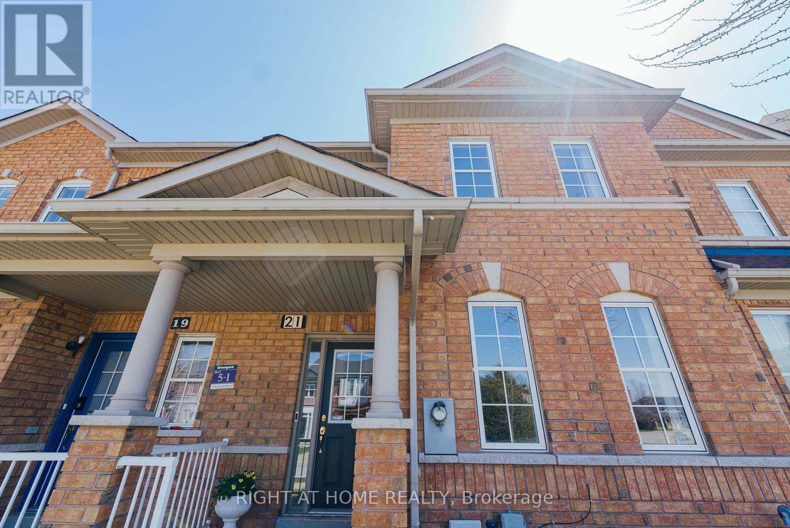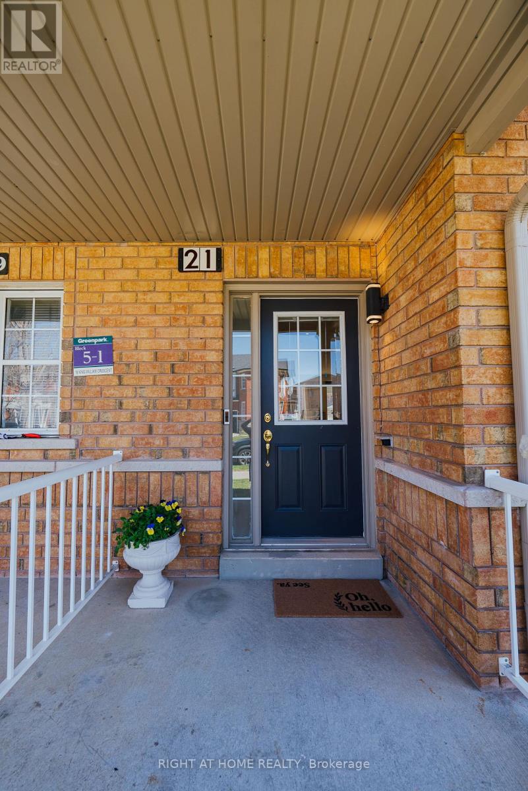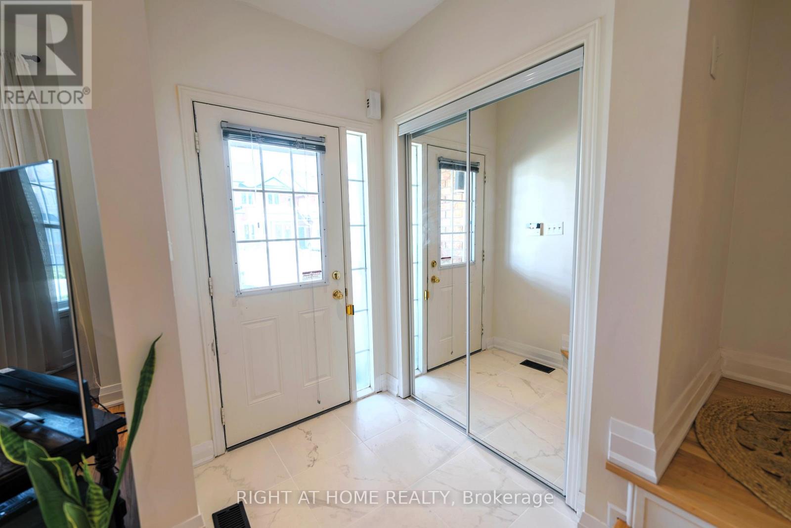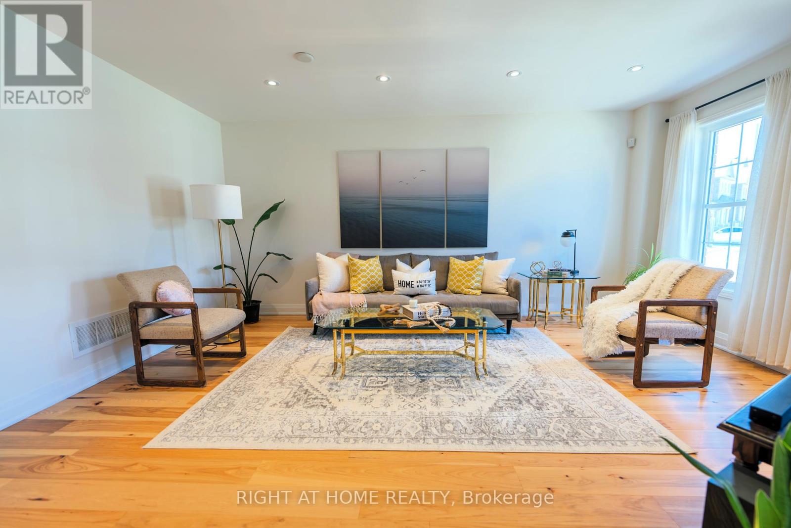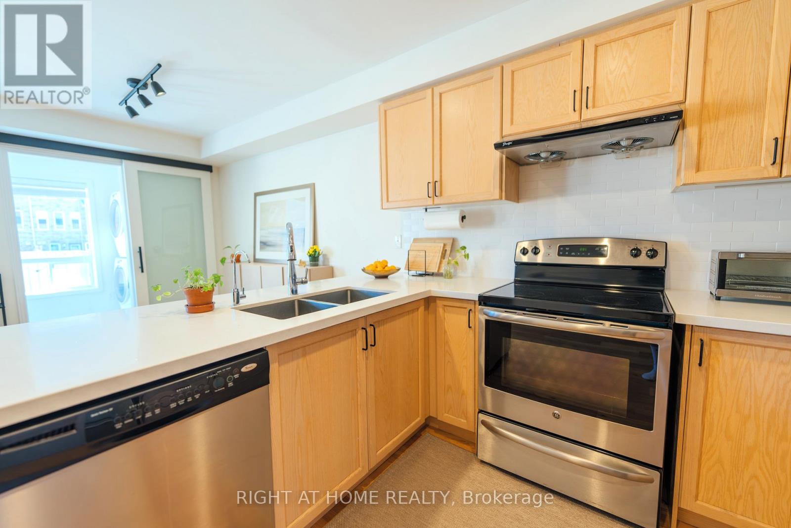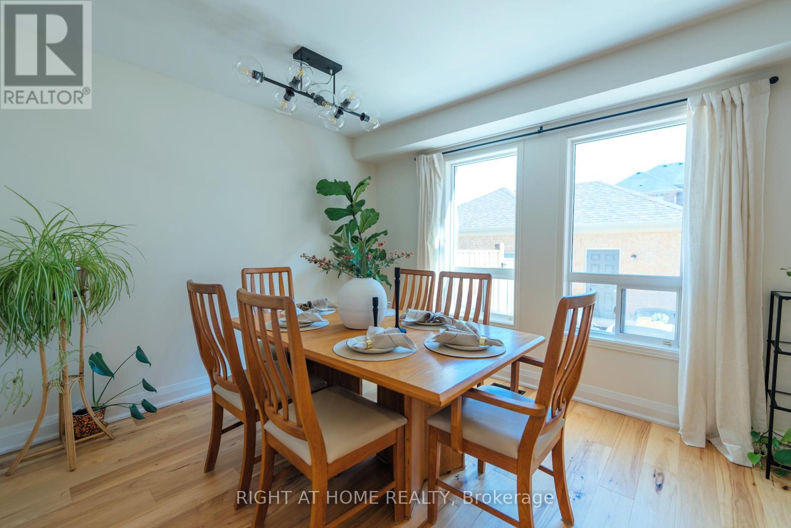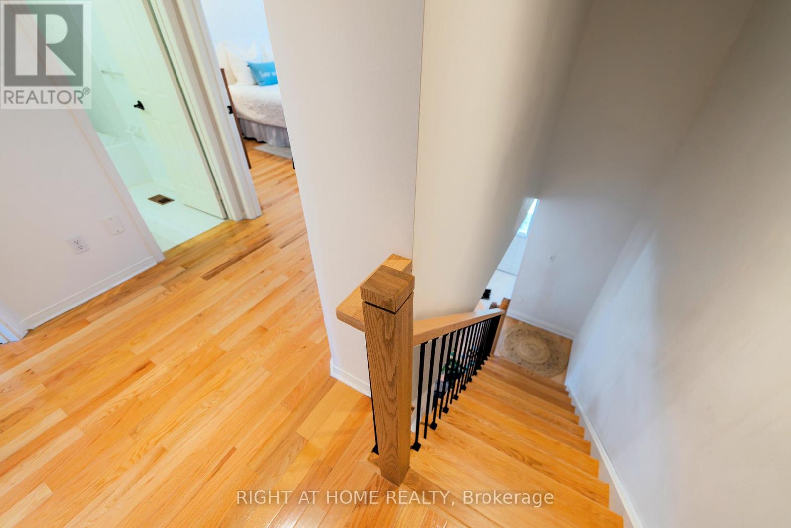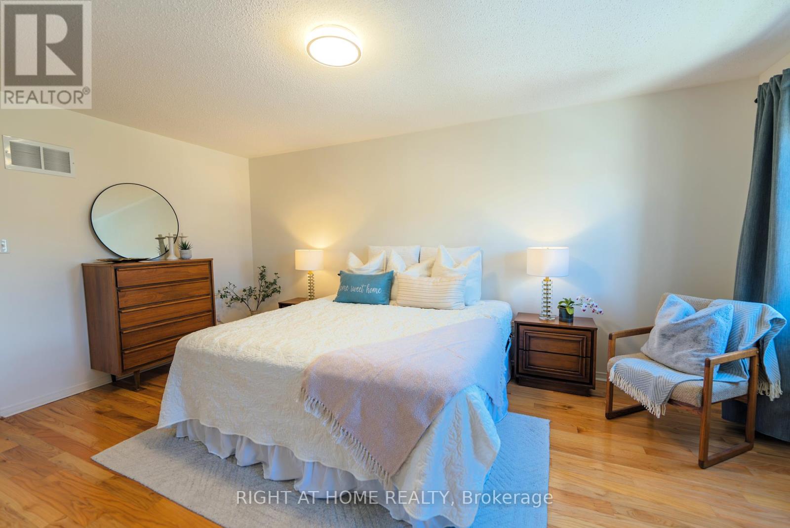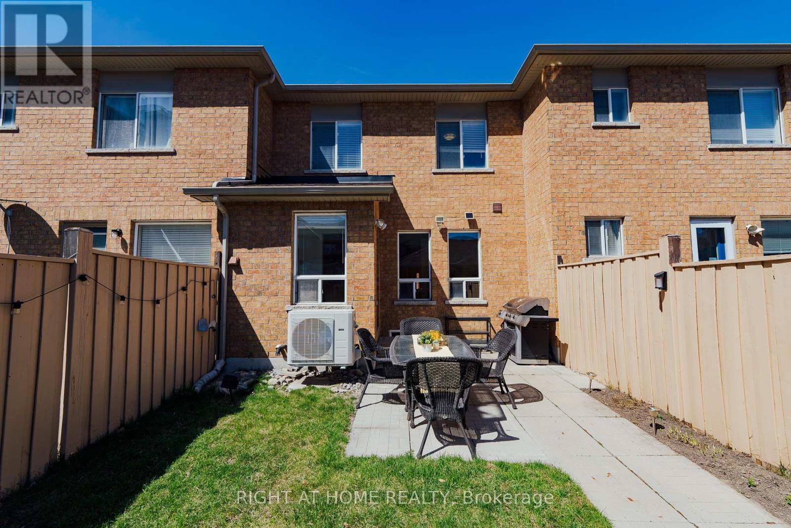245 West Beaver Creek Rd #9B
(289)317-1288
21 King William Crescent Richmond Hill, Ontario L4B 4S7
4 Bedroom
4 Bathroom
1500 - 2000 sqft
Central Air Conditioning
Forced Air
$999,999
Turn Key Freehold Townhome Along The Future Yonge North Subway Line No POTL *& No Common Element Fees! Porcelain Tile Entrance with Spacious living room and pot lights throughout main floor and basement. New Engineered Hardwood On Main Level and modernized staircase. Open-concept kitchen with breakfast bar and dining area. Convenient ground floor laundry with sliding door entrance. Finished basement unit features an updated 3-piece bathroom, bedroom with huge walk-in closet, and large open rec spaceperfect for entertaining! Plus newly done roof. (id:35762)
Open House
This property has open houses!
May
3
Saturday
Starts at:
2:00 pm
Ends at:4:00 pm
May
4
Sunday
Starts at:
2:00 pm
Ends at:4:00 pm
Property Details
| MLS® Number | N12111769 |
| Property Type | Single Family |
| Community Name | Langstaff |
| AmenitiesNearBy | Public Transit |
| Features | Lane, Carpet Free |
| ParkingSpaceTotal | 2 |
Building
| BathroomTotal | 4 |
| BedroomsAboveGround | 3 |
| BedroomsBelowGround | 1 |
| BedroomsTotal | 4 |
| Age | 6 To 15 Years |
| Appliances | Dryer, Stove, Washer, Window Coverings, Refrigerator |
| BasementDevelopment | Finished |
| BasementType | N/a (finished) |
| ConstructionStyleAttachment | Attached |
| CoolingType | Central Air Conditioning |
| ExteriorFinish | Brick |
| FlooringType | Laminate, Hardwood, Tile |
| FoundationType | Poured Concrete |
| HalfBathTotal | 1 |
| HeatingFuel | Natural Gas |
| HeatingType | Forced Air |
| StoriesTotal | 2 |
| SizeInterior | 1500 - 2000 Sqft |
| Type | Row / Townhouse |
| UtilityWater | Municipal Water |
Parking
| Detached Garage | |
| Garage |
Land
| Acreage | No |
| LandAmenities | Public Transit |
| Sewer | Sanitary Sewer |
| SizeDepth | 90 Ft |
| SizeFrontage | 19 Ft ,8 In |
| SizeIrregular | 19.7 X 90 Ft |
| SizeTotalText | 19.7 X 90 Ft|under 1/2 Acre |
Rooms
| Level | Type | Length | Width | Dimensions |
|---|---|---|---|---|
| Second Level | Primary Bedroom | 4.27 m | 4.06 m | 4.27 m x 4.06 m |
| Second Level | Bedroom 2 | 4.03 m | 2.84 m | 4.03 m x 2.84 m |
| Second Level | Bedroom 3 | 3.35 m | 2.74 m | 3.35 m x 2.74 m |
| Basement | Bedroom | Measurements not available | ||
| Basement | Bathroom | Measurements not available | ||
| Basement | Recreational, Games Room | Measurements not available | ||
| Main Level | Living Room | 5.59 m | 3.5 m | 5.59 m x 3.5 m |
| Main Level | Laundry Room | 1.5 m | 1.45 m | 1.5 m x 1.45 m |
| Main Level | Kitchen | 3.35 m | 3.05 m | 3.35 m x 3.05 m |
| Main Level | Eating Area | 3.71 m | 3.28 m | 3.71 m x 3.28 m |
Interested?
Contact us for more information
Johnny Wu
Broker
Right At Home Realty
1396 Don Mills Rd Unit B-121
Toronto, Ontario M3B 0A7
1396 Don Mills Rd Unit B-121
Toronto, Ontario M3B 0A7

