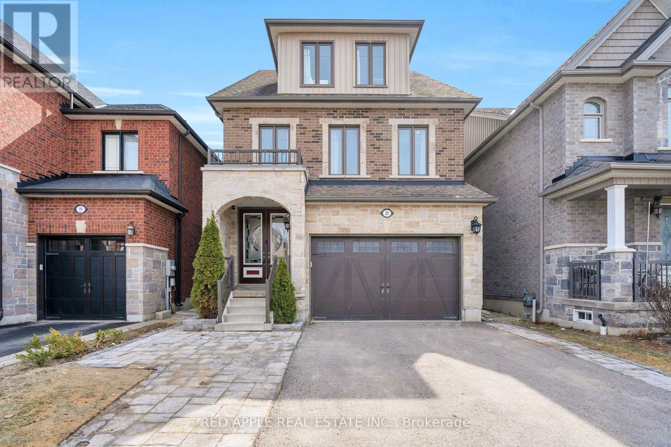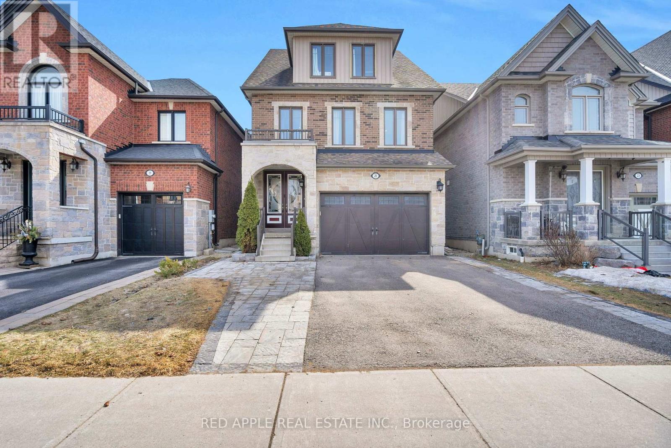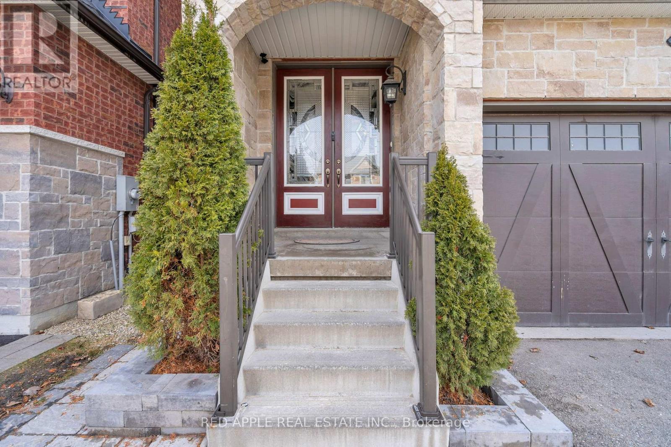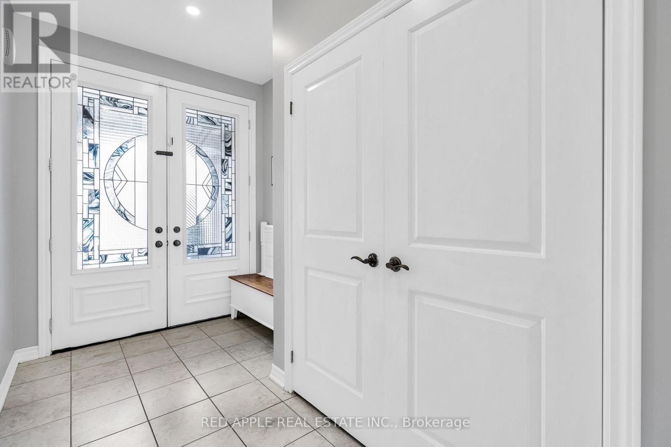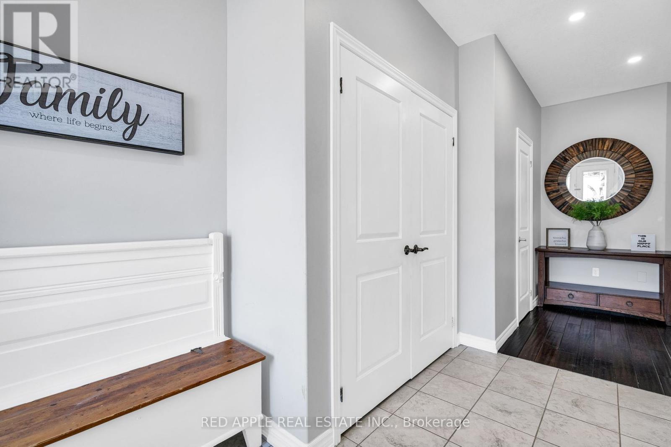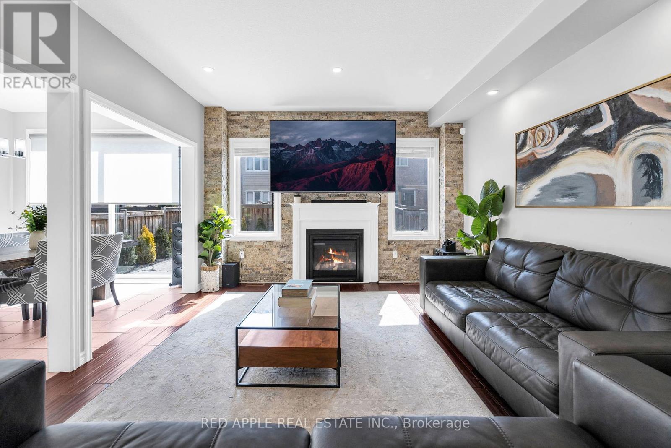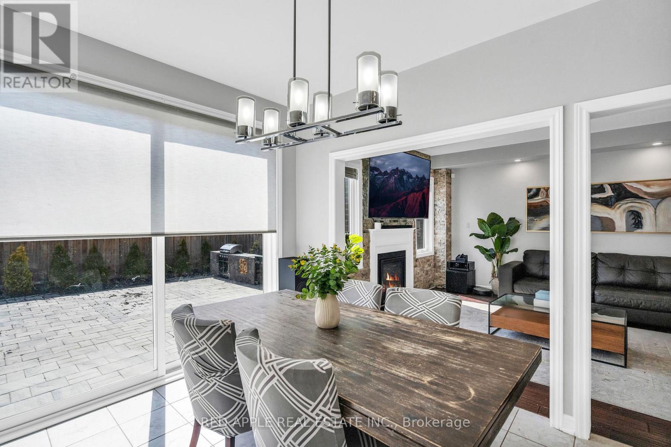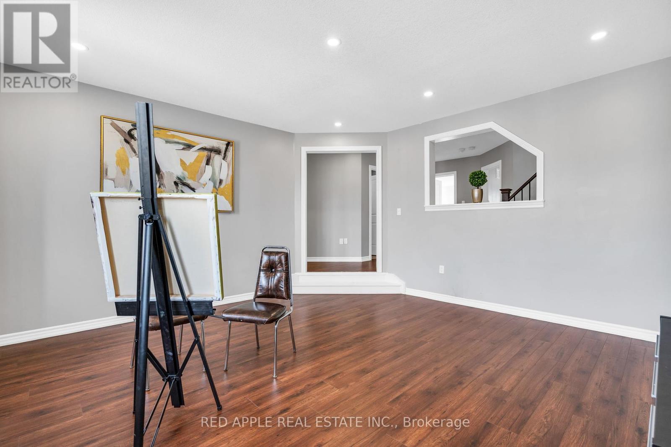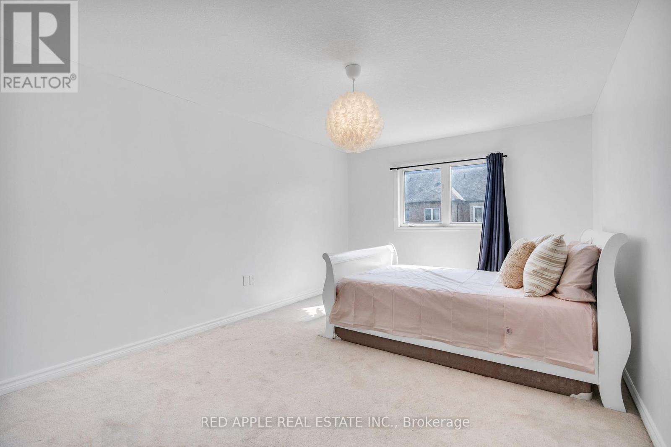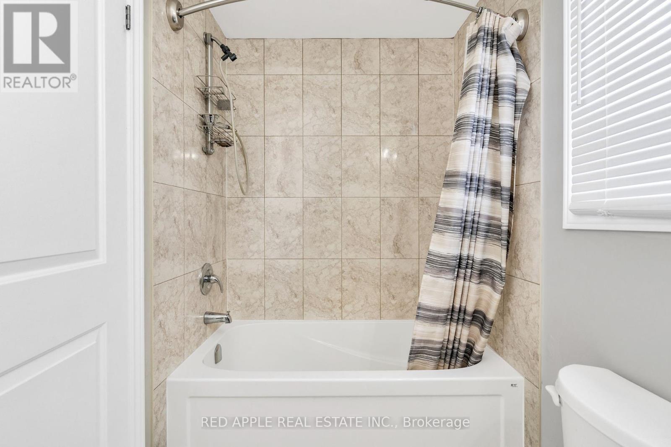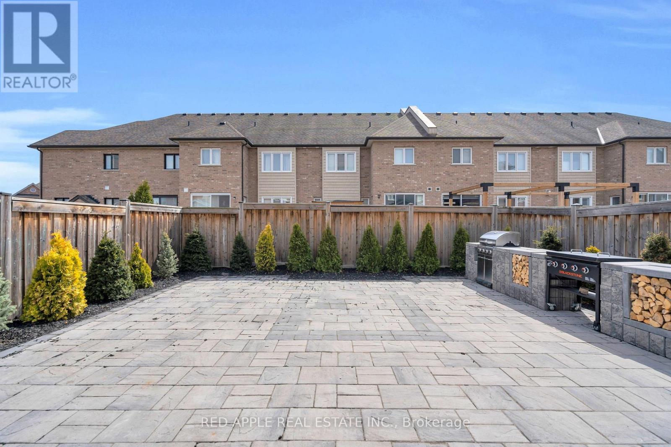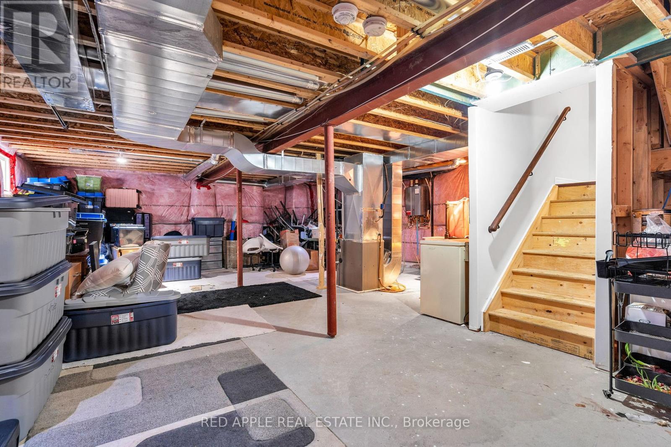21 Holt Drive New Tecumseth, Ontario L9R 0H6
$1,199,900
3 floors of Glory!!!! Stunning 4-Bedroom Family Home with Luxurious Finishes & Outdoor Oasis Welcome to this beautifully appointed 3-storey, 4-bedroom, 3-bathroom home offering the perfect blend of comfort, style, and functionality. Nestled in a desirable neighborhood, this spacious residence features a double car garage and a large double-door entry with a convenient receiving closet perfect for greeting guests in style. Step inside to find gleaming hardwood floors throughout the main level and elegant stairs with wrought iron spindles leading to the cozy, upper floors. The heart of the home is the stunning family room, highlighted by a warm gas fireplace and an abundance of natural light. A sunken formal living room adds architectural charm and a perfect space for entertaining or relaxing. The chef-inspired kitchen boasts stainless steel appliances, a breakfast bar, and a bright breakfast area with an oversized patio door that walks out to a beautifully landscaped backyard. Enjoy summer evenings in your private outdoor oasis complete with interlock stonework and a custom outdoor kitchen ideal for BBQ lovers. On the second floor, enjoy a second living room. Perfect for entertaining or just a place for the kids to enjoy their own space. Two additional bedrooms provide plenty of space for family or guests. Go up to the third floor oasis, where you can relax in your spacious primary bedroom featuring a large custom walk-in closet and a luxurious 4-piece ensuite bath. Enjoy another spacious bedroom with its own own private ensuite and a large walk-in closet. The unfinished basement offers endless potential, ready for you to design your dream rec room, gym, or home theatre. Additional features include a gas furnace, water softener, a tankless hot water heater, and ample natural light flowing through every room in the house. This home truly has it all-don't miss your chance to make it yours! (id:35762)
Property Details
| MLS® Number | N12101841 |
| Property Type | Single Family |
| Community Name | Alliston |
| AmenitiesNearBy | Park, Public Transit, Schools |
| CommunityFeatures | Community Centre |
| ParkingSpaceTotal | 4 |
| ViewType | City View |
Building
| BathroomTotal | 4 |
| BedroomsAboveGround | 4 |
| BedroomsTotal | 4 |
| Age | 6 To 15 Years |
| Amenities | Fireplace(s) |
| Appliances | Water Heater - Tankless, Water Softener, Window Coverings |
| BasementDevelopment | Unfinished |
| BasementType | N/a (unfinished) |
| ConstructionStyleAttachment | Detached |
| CoolingType | Central Air Conditioning |
| ExteriorFinish | Brick |
| FireplacePresent | Yes |
| FireplaceTotal | 1 |
| FlooringType | Ceramic, Hardwood, Laminate |
| FoundationType | Concrete |
| HalfBathTotal | 1 |
| HeatingFuel | Natural Gas |
| HeatingType | Forced Air |
| StoriesTotal | 3 |
| SizeInterior | 2500 - 3000 Sqft |
| Type | House |
| UtilityWater | Municipal Water |
Parking
| Garage |
Land
| Acreage | No |
| FenceType | Fenced Yard |
| LandAmenities | Park, Public Transit, Schools |
| LandscapeFeatures | Landscaped |
| Sewer | Sanitary Sewer |
| SizeDepth | 105 Ft |
| SizeFrontage | 31 Ft ,2 In |
| SizeIrregular | 31.2 X 105 Ft |
| SizeTotalText | 31.2 X 105 Ft |
Rooms
| Level | Type | Length | Width | Dimensions |
|---|---|---|---|---|
| Second Level | Family Room | 4.87 m | 4.87 m | 4.87 m x 4.87 m |
| Second Level | Bedroom 2 | 3.53 m | 4.87 m | 3.53 m x 4.87 m |
| Second Level | Bedroom 3 | 3.53 m | 4.87 m | 3.53 m x 4.87 m |
| Third Level | Bedroom 4 | 3.9 m | 4.57 m | 3.9 m x 4.57 m |
| Third Level | Primary Bedroom | 4.51 m | 5.79 m | 4.51 m x 5.79 m |
| Ground Level | Kitchen | 3.04 m | 3.96 m | 3.04 m x 3.96 m |
| Ground Level | Dining Room | 3.04 m | 3.65 m | 3.04 m x 3.65 m |
| Ground Level | Living Room | 3.96 m | 6.52 m | 3.96 m x 6.52 m |
Utilities
| Sewer | Installed |
https://www.realtor.ca/real-estate/28210434/21-holt-drive-new-tecumseth-alliston-alliston
Interested?
Contact us for more information
Prince Emmanuel Opoku
Salesperson
71 Main St South
Newmarket, Ontario L3Y 3Y5

