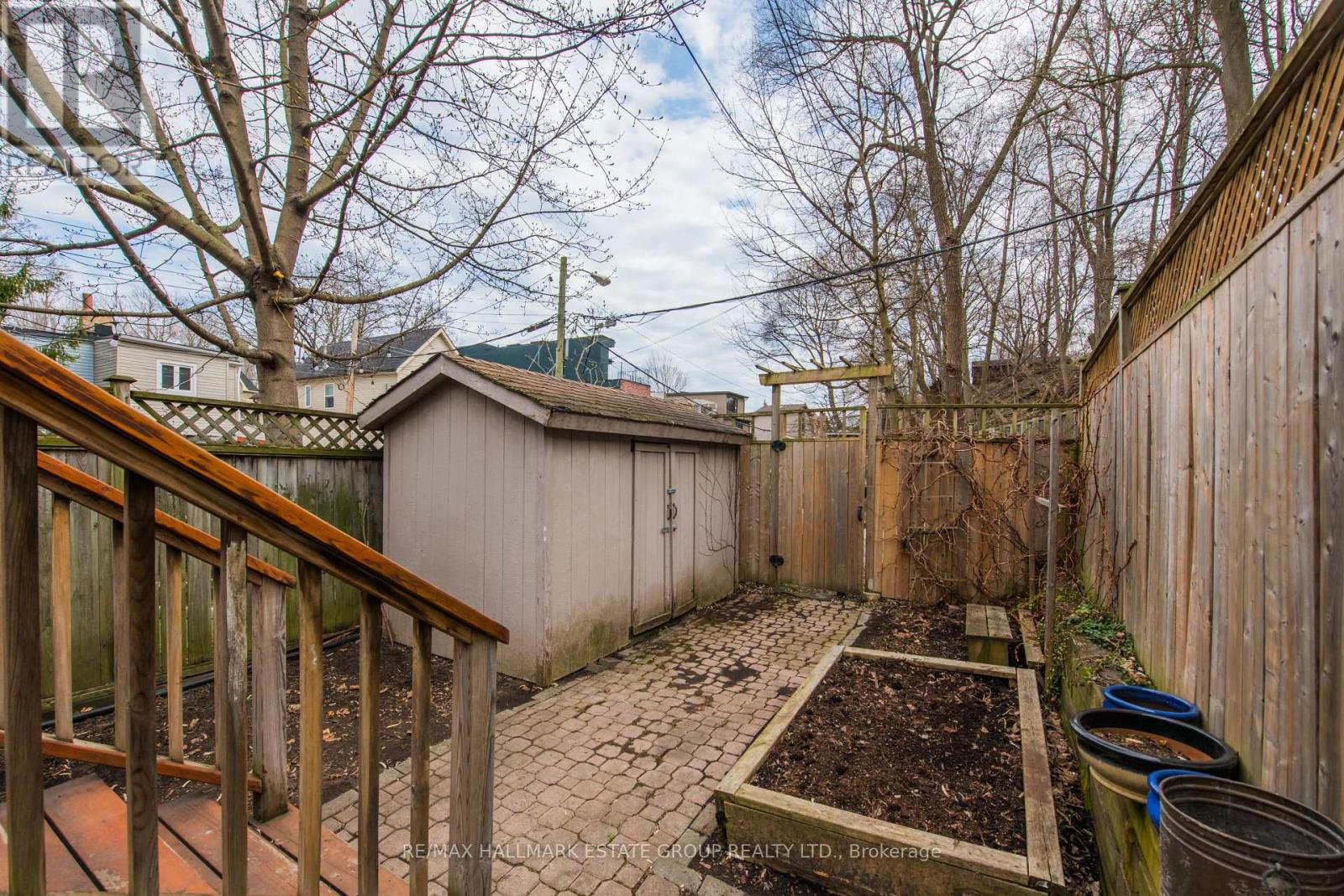21 Harriet Street Toronto, Ontario M4L 2E8
$1,089,000
Discover this renovated 2+1 bedroom semi-detached home, with a remarkable 3-storey addition and convenient 2-car parking! The sun-soaked open-concept main floor has wood flooring, a chic two-tone modern kitchen with stone countertops, a gas stove, ample storage, and generous counter space. The highlight is the expansive main floor family room, complete with wall-to-wall windows that offer sunny south-facing views of the back garden. Enjoy outdoor living with a large deck, built-in gas BBQ, and raised garden beds. Upstairs, you'll find two spacious bedrooms, including a primary suite with a versatile attached space perfect as an office, nursery, or sitting area. With a bit of creativity, this space could be reimagined as a third bedroom! The luxurious, renovated spa-inspired bathroom is sure to impress. The finished basement offers a fabulous rec room with soaring ceilings, ideal for relaxation or entertaining. There is also a bathroom laundry and storage. Nestled on a vibrant street with a wonderful sense of community, this home is ideally located near The Beach, Leslieville, Danforth, and Greenwood Park. Plus, you're just a short walk to schools, shopping, restaurants, parks, and TTC access! This property is the perfect blend of comfort, style, and location. Don't miss out! (id:35762)
Open House
This property has open houses!
2:00 pm
Ends at:4:00 pm
2:00 pm
Ends at:4:00 pm
Property Details
| MLS® Number | E12100699 |
| Property Type | Single Family |
| Neigbourhood | Toronto—Danforth |
| Community Name | South Riverdale |
| AmenitiesNearBy | Park, Public Transit, Schools |
| Features | Lane |
| ParkingSpaceTotal | 2 |
| Structure | Deck, Shed |
Building
| BathroomTotal | 2 |
| BedroomsAboveGround | 2 |
| BedroomsTotal | 2 |
| Appliances | Dryer, Water Heater, Stove, Washer, Refrigerator |
| BasementDevelopment | Finished |
| BasementType | Full (finished) |
| ConstructionStyleAttachment | Semi-detached |
| CoolingType | Central Air Conditioning |
| ExteriorFinish | Steel, Brick |
| FlooringType | Tile, Hardwood, Concrete |
| FoundationType | Poured Concrete, Block |
| HalfBathTotal | 1 |
| HeatingFuel | Natural Gas |
| HeatingType | Forced Air |
| StoriesTotal | 2 |
| SizeInterior | 1100 - 1500 Sqft |
| Type | House |
| UtilityWater | Municipal Water |
Parking
| No Garage |
Land
| Acreage | No |
| FenceType | Fenced Yard |
| LandAmenities | Park, Public Transit, Schools |
| Sewer | Sanitary Sewer |
| SizeDepth | 120 Ft |
| SizeFrontage | 17 Ft ,6 In |
| SizeIrregular | 17.5 X 120 Ft |
| SizeTotalText | 17.5 X 120 Ft |
Rooms
| Level | Type | Length | Width | Dimensions |
|---|---|---|---|---|
| Second Level | Primary Bedroom | 4.66 m | 3.98 m | 4.66 m x 3.98 m |
| Second Level | Office | 3.5 m | 1.8 m | 3.5 m x 1.8 m |
| Second Level | Bedroom | 3.49 m | 3.47 m | 3.49 m x 3.47 m |
| Basement | Recreational, Games Room | 5.99 m | 3.39 m | 5.99 m x 3.39 m |
| Basement | Laundry Room | 3.36 m | 2.38 m | 3.36 m x 2.38 m |
| Main Level | Dining Room | 3.43 m | 3.96 m | 3.43 m x 3.96 m |
| Main Level | Kitchen | 5.79 m | 3.96 m | 5.79 m x 3.96 m |
| Main Level | Living Room | 5.3 m | 3.96 m | 5.3 m x 3.96 m |
Interested?
Contact us for more information
Audrey Azad
Salesperson
2277 Queen St E Suite A
Toronto, Ontario M4E 1G5
Brent Crawford
Broker of Record
2277 Queen St E Suite A
Toronto, Ontario M4E 1G5



















































