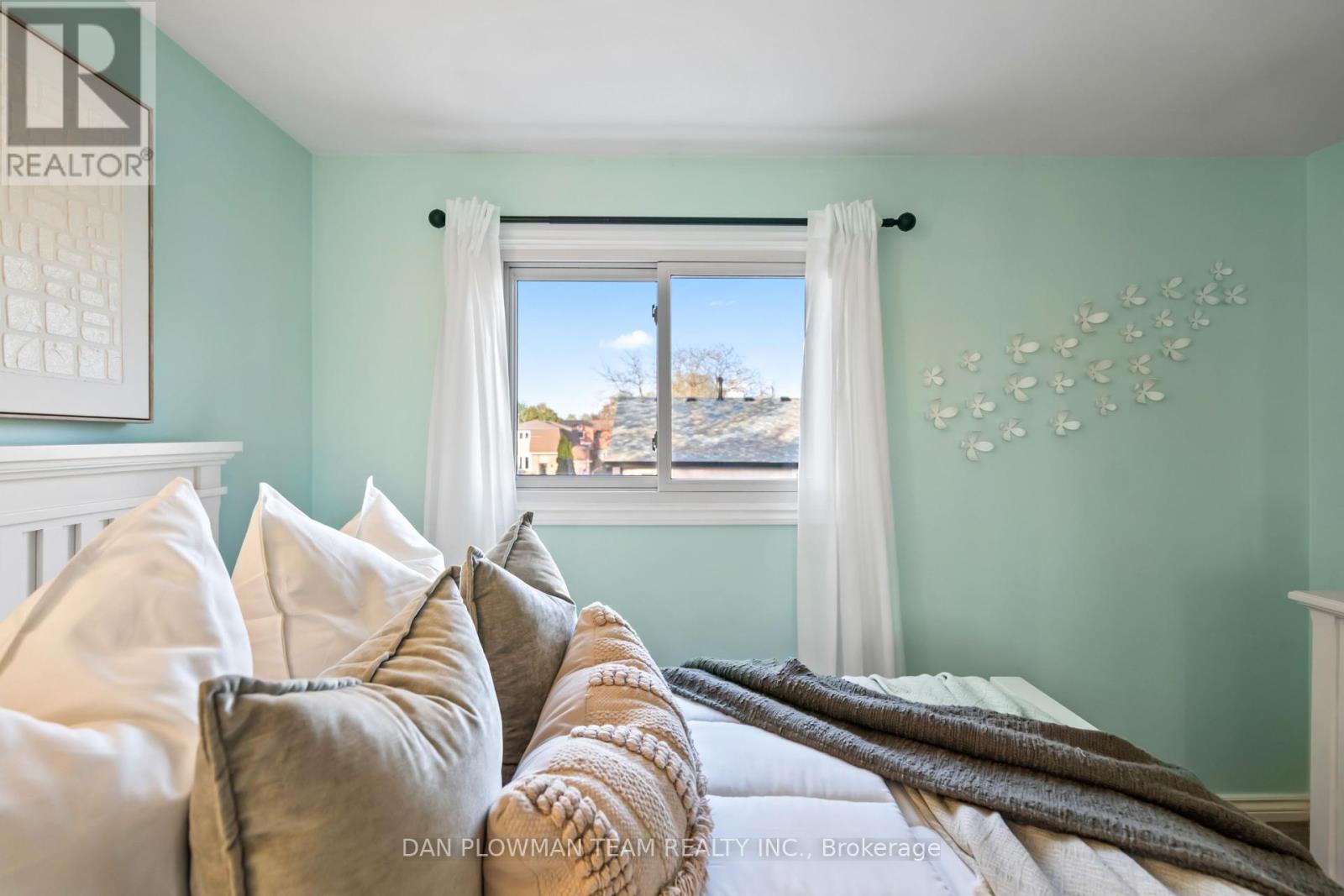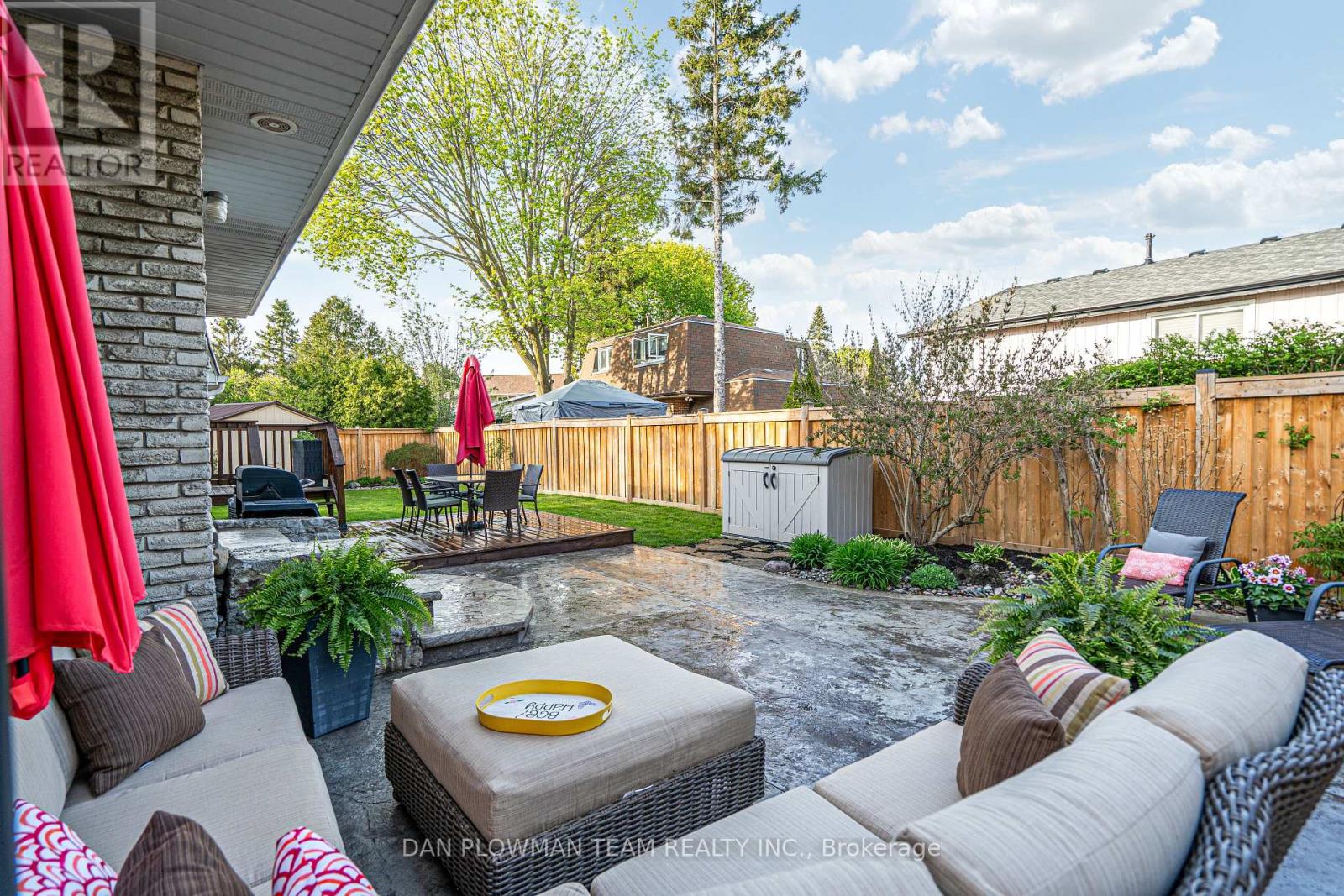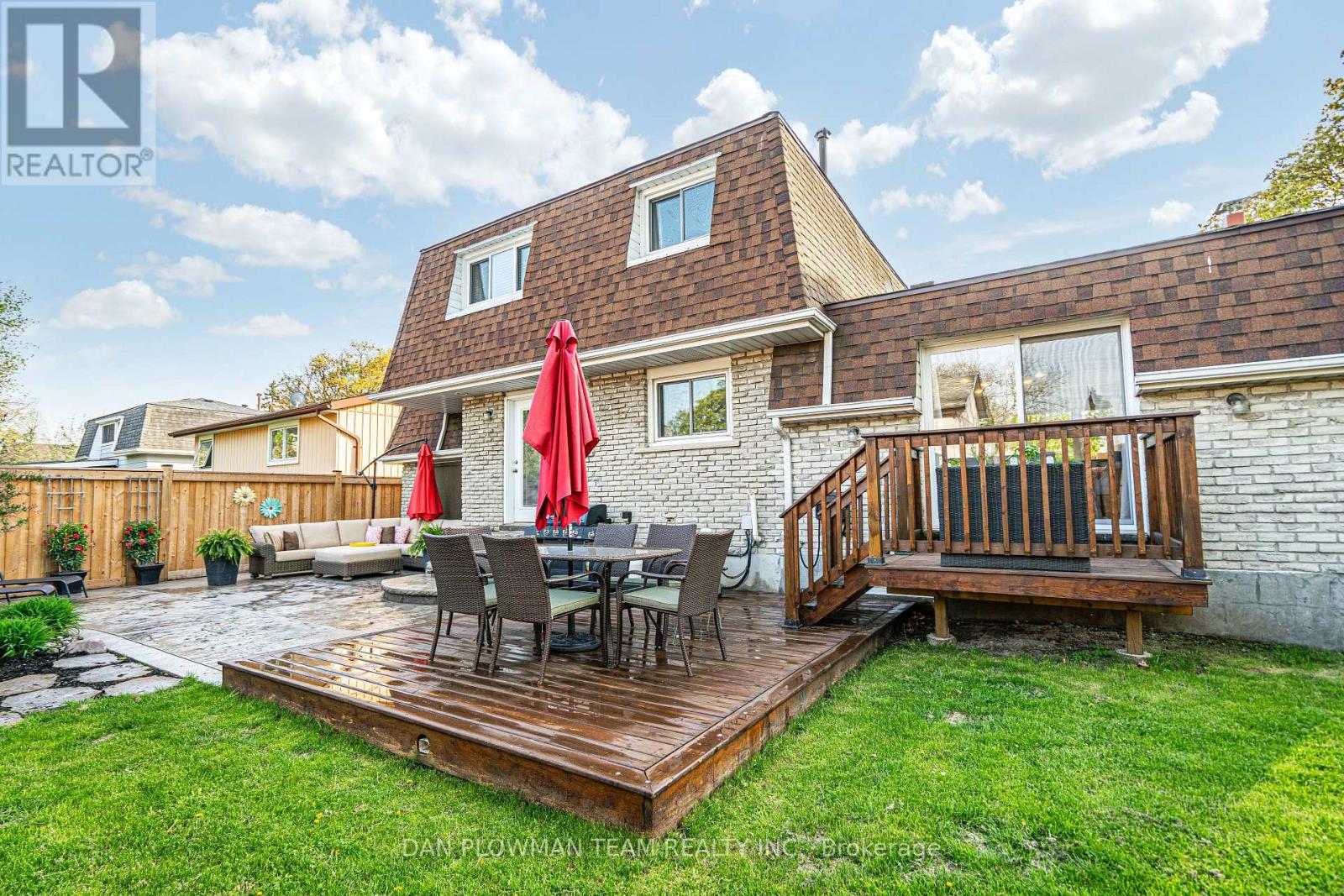21 Harper Court Whitby, Ontario L1N 5X8
$739,000
Welcome To Your Forever Home, Where Cherished Memories Are Waiting To Be Made! This Beautiful 3-Bedroom, 3-Bathroom Haven Greets You With Stunning Curb Appeal And Lovingly Crafted Low-Maintenance Landscaping, Thoughtfully Completed In 2015. Set On A Generous Lot, The New Fence Installed In 2023 Offers Both Privacy And Security, Allowing You To Fully Embrace The Serene Surroundings. Picture Yourself Napping In The Backyard On Warm Summer Afternoons, Wrapped In The Tranquility Of Nature. Tucked Away On A Peaceful Court, With A Charming Catwalk Leading Directly To The Lush Green Belt, This Home Echoes With Love And Laughter, Having Witnessed The Growth Of Children And Grandchildren During Countless Family Gatherings. The Inviting Open Concept Layout, Paired With Beautiful Bay Windows, Floods The Space With Natural Light, Creating An Atmosphere That Feels Both Warm And Welcoming. You'll Appreciate The Convenience Of A Spacious Bay Door Garage And A Generous Four-Car Driveway, Providing Ample Parking Without The Hassle Of A Sidewalk. This Is More Than Just A House; Its A Place Where Dreams Come To Life And Memories Last A Lifetime. Don't Let This Extraordinary Gem Slip Away! (id:35762)
Open House
This property has open houses!
11:00 am
Ends at:1:00 pm
11:00 am
Ends at:1:00 pm
Property Details
| MLS® Number | E12148500 |
| Property Type | Single Family |
| Community Name | Lynde Creek |
| ParkingSpaceTotal | 5 |
Building
| BathroomTotal | 3 |
| BedroomsAboveGround | 3 |
| BedroomsTotal | 3 |
| Amenities | Fireplace(s) |
| Appliances | Central Vacuum, Water Heater - Tankless |
| BasementDevelopment | Finished |
| BasementType | N/a (finished) |
| ConstructionStyleAttachment | Detached |
| CoolingType | Central Air Conditioning |
| ExteriorFinish | Brick, Wood |
| FireplacePresent | Yes |
| FlooringType | Hardwood, Carpeted, Laminate |
| FoundationType | Concrete |
| HalfBathTotal | 1 |
| HeatingFuel | Natural Gas |
| HeatingType | Forced Air |
| StoriesTotal | 2 |
| SizeInterior | 1100 - 1500 Sqft |
| Type | House |
| UtilityWater | Municipal Water |
Parking
| Attached Garage | |
| Garage |
Land
| Acreage | No |
| Sewer | Sanitary Sewer |
| SizeDepth | 90 Ft ,8 In |
| SizeFrontage | 54 Ft ,1 In |
| SizeIrregular | 54.1 X 90.7 Ft |
| SizeTotalText | 54.1 X 90.7 Ft |
Rooms
| Level | Type | Length | Width | Dimensions |
|---|---|---|---|---|
| Second Level | Primary Bedroom | 4.5 m | 2.99 m | 4.5 m x 2.99 m |
| Second Level | Bedroom 2 | 3.59 m | 3.3 m | 3.59 m x 3.3 m |
| Second Level | Bedroom 3 | 3.59 m | 3.3 m | 3.59 m x 3.3 m |
| Basement | Recreational, Games Room | 6.59 m | 4.36 m | 6.59 m x 4.36 m |
| Basement | Office | 3.88 m | 3.54 m | 3.88 m x 3.54 m |
| Main Level | Living Room | 5.19 m | 4.3 m | 5.19 m x 4.3 m |
| Main Level | Dining Room | 4.49 m | 3.2 m | 4.49 m x 3.2 m |
| Main Level | Kitchen | 5.09 m | 2.99 m | 5.09 m x 2.99 m |
https://www.realtor.ca/real-estate/28312885/21-harper-court-whitby-lynde-creek-lynde-creek
Interested?
Contact us for more information
Dan Plowman
Salesperson
800 King St West
Oshawa, Ontario L1J 2L5













































