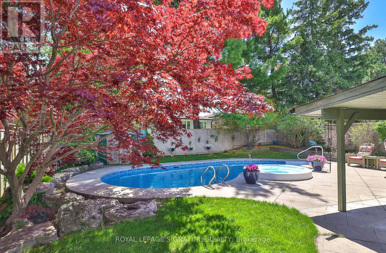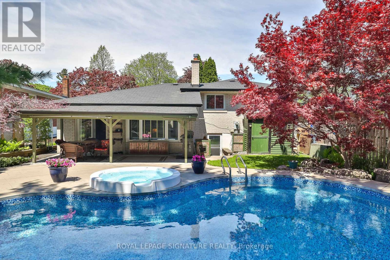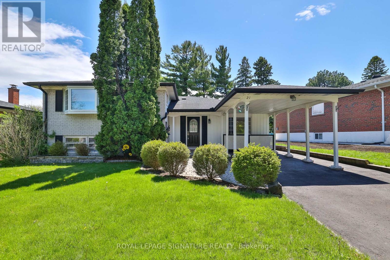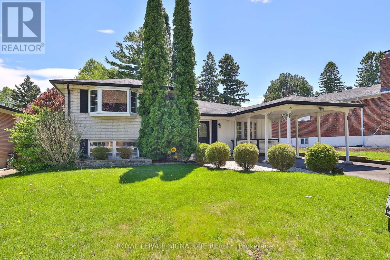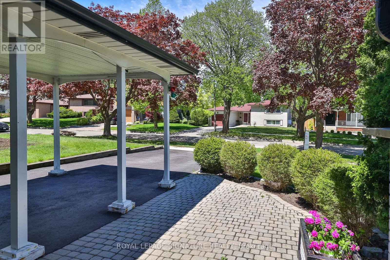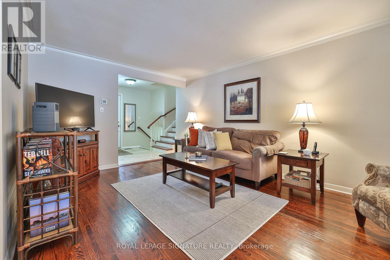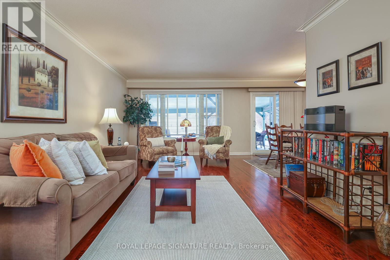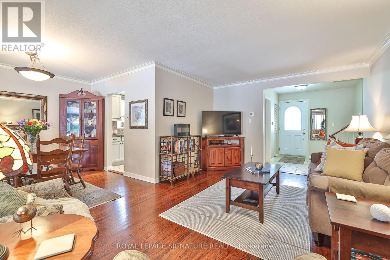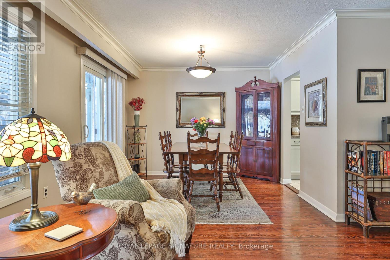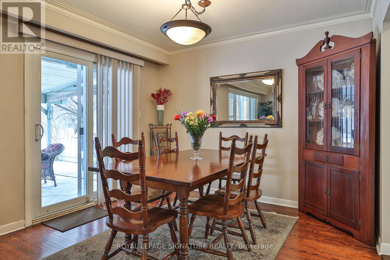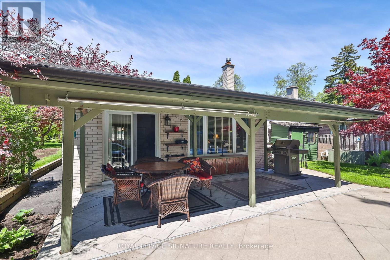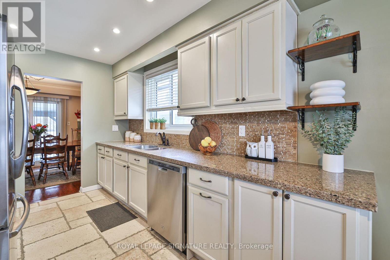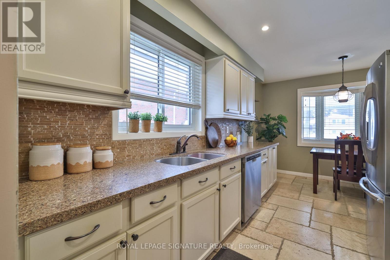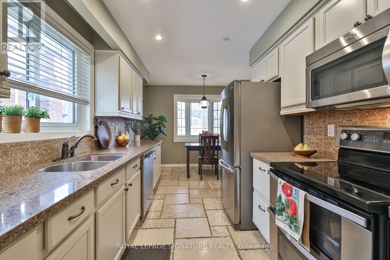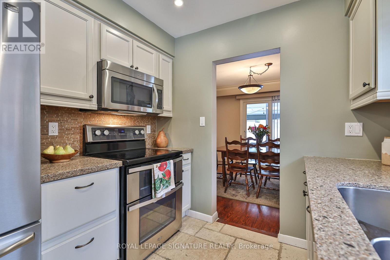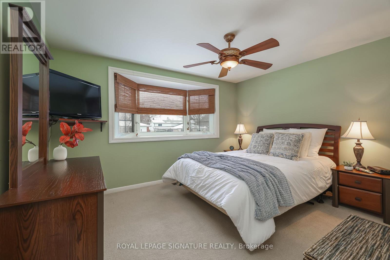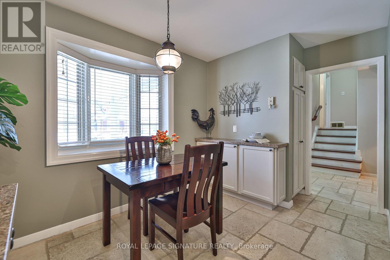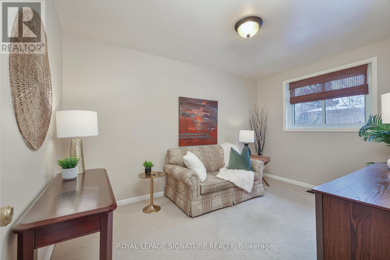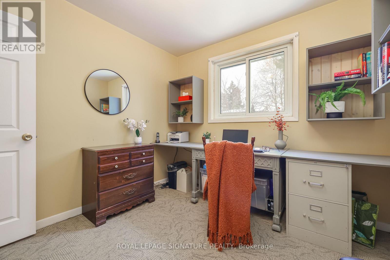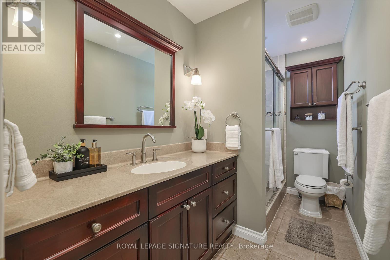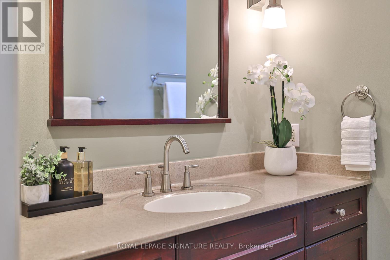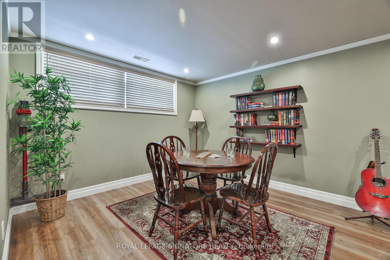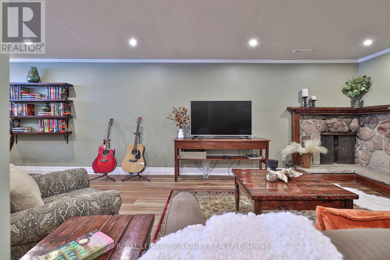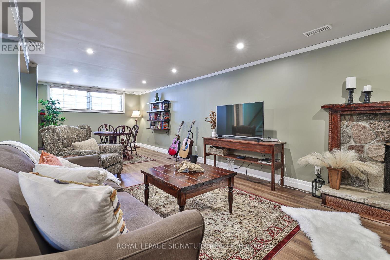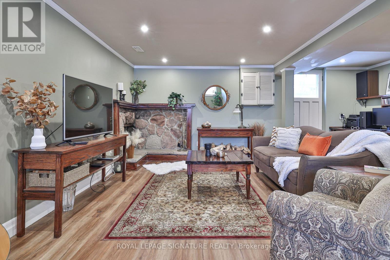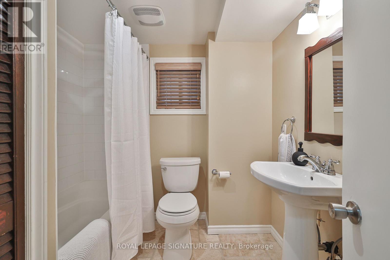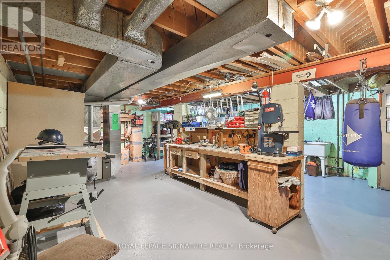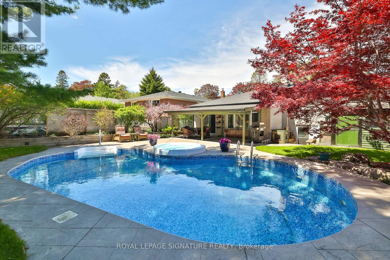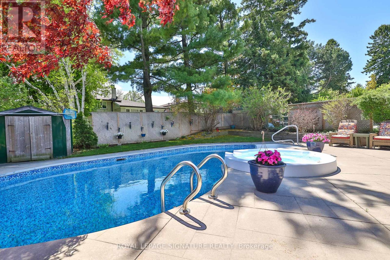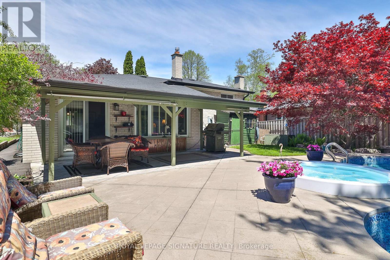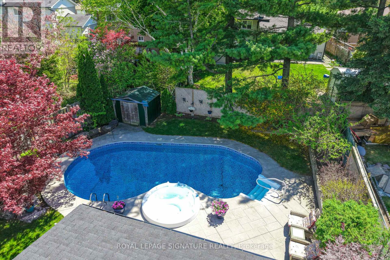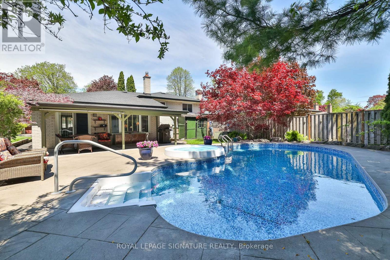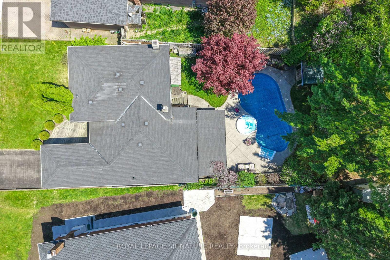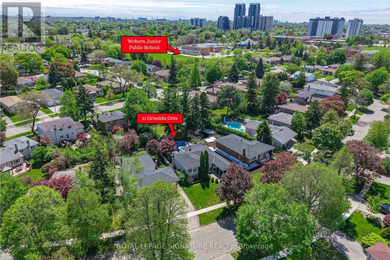21 Griselda Crescent Toronto, Ontario M1G 3P5
$999,900
Tucked away on a quiet crescent in the sought-after Seven Oaks community, this well-maintained and thoughtfully updated four-level home offers the perfect balance of comfort, space, and lifestyle. For families you're just a five-minute walk to a fantastic elementary school and nearby park, making this home as practical as it is beautiful. Inside, you'll find a bright, open-concept living and dining area that flows into a custom eat-in kitchen featuring timeless travertine floors, quality cabinetry, and upgraded appliances. A cozy family room with a wood-burning fireplace adds extra warmth and charm. Step outside and you're instantly transported to your own private backyard retreat a beautifully landscaped space with a stunning Japanese maple, custom stonework, a sparkling inground pool with overflow hot tub, and a covered patio BBQ/seating area perfect for relaxing or entertaining!. With updated bathrooms, mostly newer windows, and a separate entrance for added flexibility, this is a rare opportunity to own a home that truly checks all the boxes. (id:35762)
Property Details
| MLS® Number | E12159417 |
| Property Type | Single Family |
| Neigbourhood | Scarborough |
| Community Name | Woburn |
| AmenitiesNearBy | Park, Place Of Worship, Public Transit |
| ParkingSpaceTotal | 2 |
| PoolType | Inground Pool |
| Structure | Shed |
Building
| BathroomTotal | 2 |
| BedroomsAboveGround | 3 |
| BedroomsTotal | 3 |
| Appliances | Cooktop, Dishwasher, Dryer, Oven, Stove, Washer, Refrigerator |
| BasementDevelopment | Unfinished |
| BasementType | N/a (unfinished) |
| ConstructionStyleAttachment | Detached |
| ConstructionStyleSplitLevel | Sidesplit |
| CoolingType | Central Air Conditioning |
| ExteriorFinish | Brick |
| FireplacePresent | Yes |
| FlooringType | Hardwood, Tile, Vinyl |
| FoundationType | Unknown |
| HeatingFuel | Natural Gas |
| HeatingType | Forced Air |
| SizeInterior | 1100 - 1500 Sqft |
| Type | House |
| UtilityWater | Municipal Water |
Parking
| Carport | |
| No Garage |
Land
| Acreage | No |
| LandAmenities | Park, Place Of Worship, Public Transit |
| Sewer | Sanitary Sewer |
| SizeDepth | 121 Ft ,8 In |
| SizeFrontage | 57 Ft |
| SizeIrregular | 57 X 121.7 Ft ; 116.1 X 46 |
| SizeTotalText | 57 X 121.7 Ft ; 116.1 X 46 |
Rooms
| Level | Type | Length | Width | Dimensions |
|---|---|---|---|---|
| Basement | Other | 7.96 m | 6.18 m | 7.96 m x 6.18 m |
| Lower Level | Family Room | 7.96 m | 5.72 m | 7.96 m x 5.72 m |
| Main Level | Living Room | 5.72 m | 3.64 m | 5.72 m x 3.64 m |
| Main Level | Dining Room | 3.24 m | 2.72 m | 3.24 m x 2.72 m |
| Main Level | Kitchen | 2.52 m | 2.33 m | 2.52 m x 2.33 m |
| Main Level | Eating Area | 3.31 m | 2.57 m | 3.31 m x 2.57 m |
| Main Level | Foyer | Measurements not available | ||
| Upper Level | Primary Bedroom | 3.98 m | 3.32 m | 3.98 m x 3.32 m |
| Upper Level | Bedroom 2 | 3.98 m | 2.88 m | 3.98 m x 2.88 m |
| Upper Level | Bedroom 3 | 2.85 m | 2.88 m | 2.85 m x 2.88 m |
https://www.realtor.ca/real-estate/28336596/21-griselda-crescent-toronto-woburn-woburn
Interested?
Contact us for more information
Charles Matthew Stanley
Salesperson
8 Sampson Mews Suite 201 The Shops At Don Mills
Toronto, Ontario M3C 0H5

