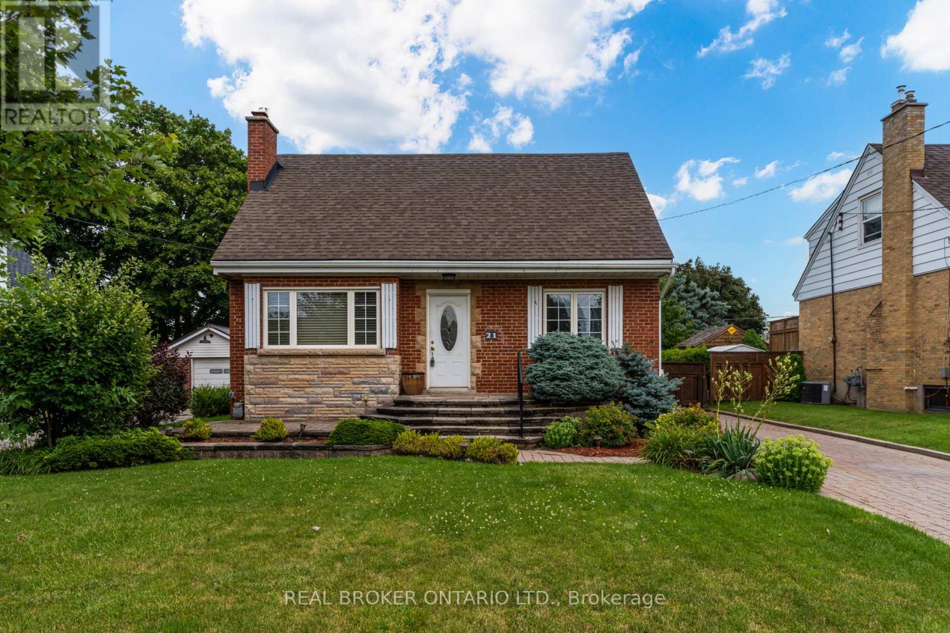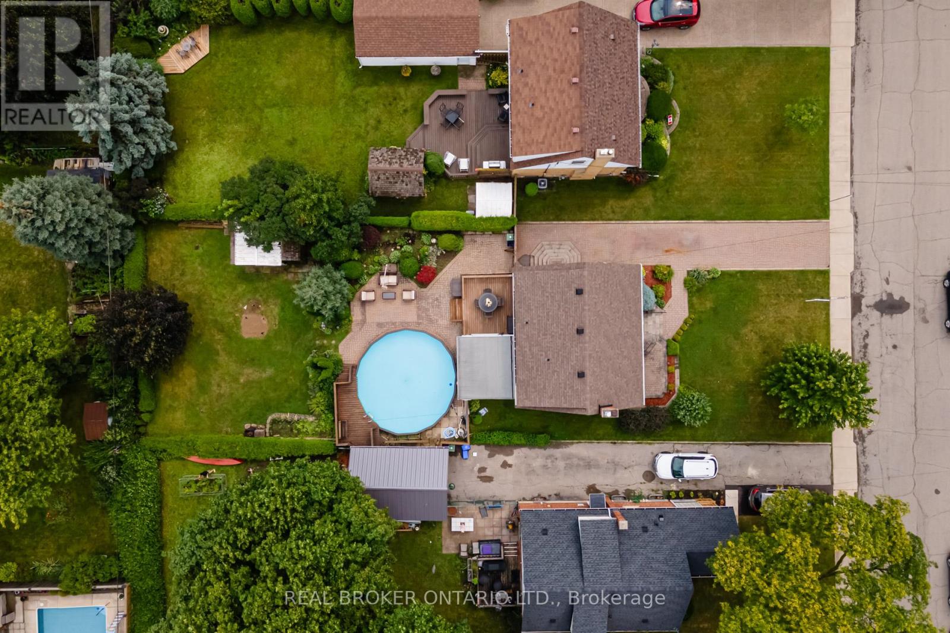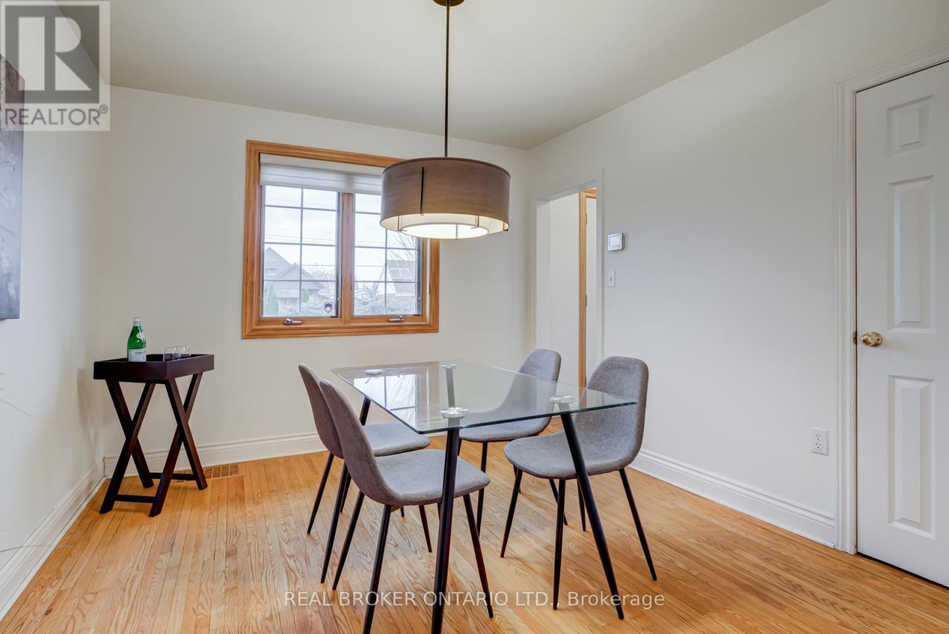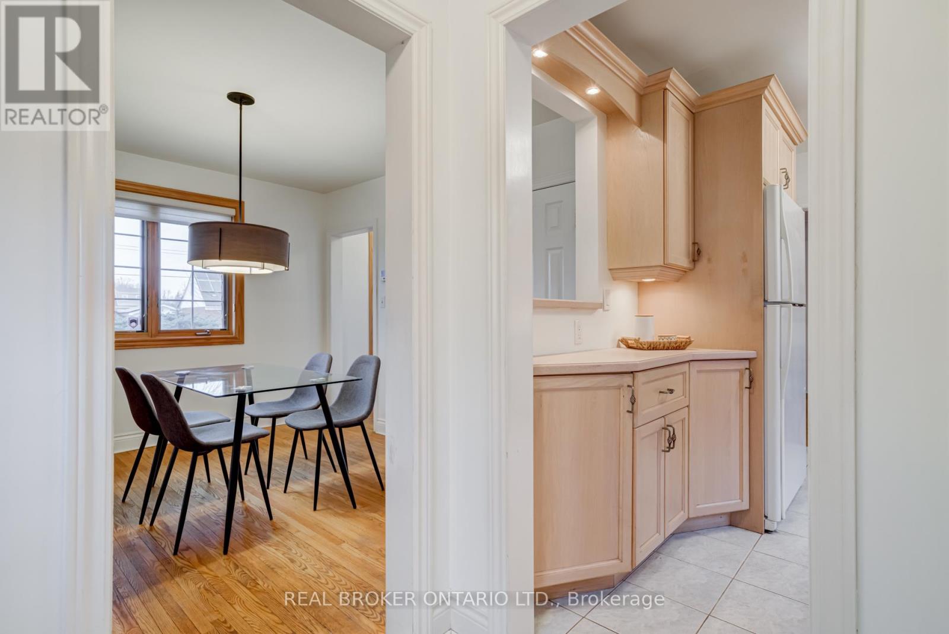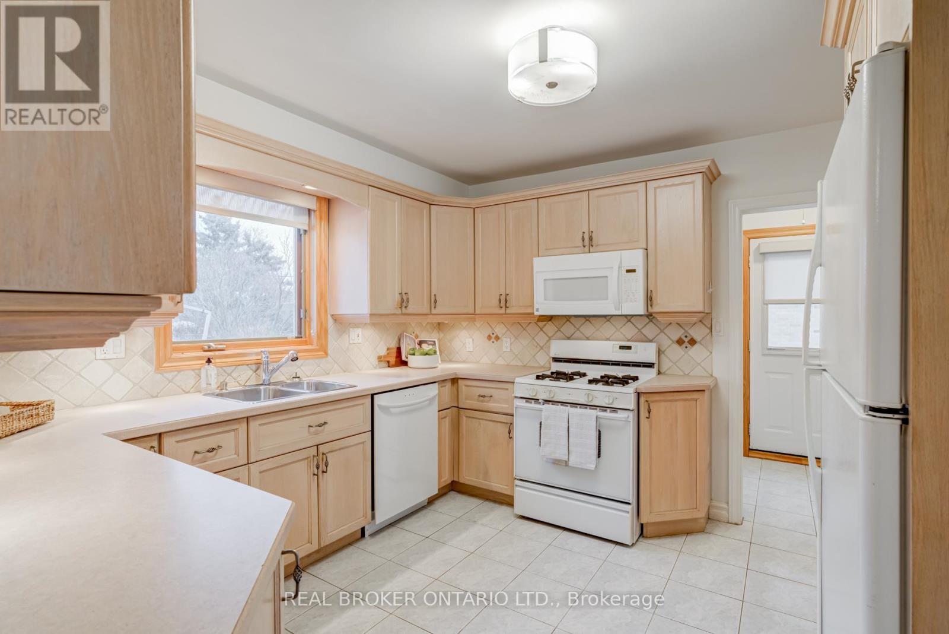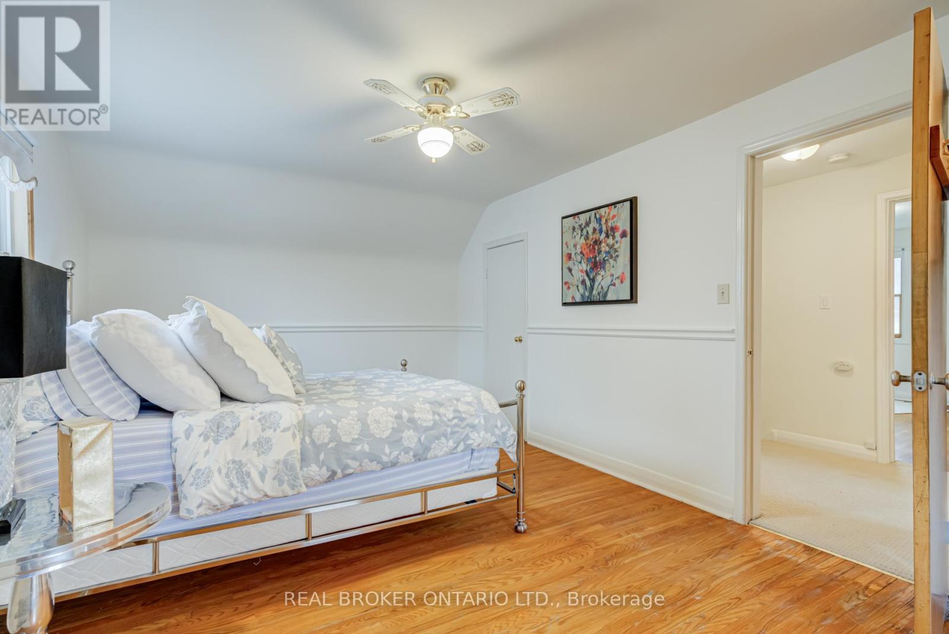21 Gailmont Drive Hamilton, Ontario L8K 4B2
$720,000
Welcome to 21 Gailmont Drive, perfectly situated on a quiet dead-end street in the desirable Corman neighbourhood. This charming home sits on an oversized 52 x 150-foot lot, offering a lush backyard oasis complete with an above-ground pool and deck. This outdoor retreat is surrounded by well-manicured gardens and ample green space, making it ideal for entertaining, relaxing, or providing the perfect place for children to play. Inside, this 1,479 SQFT, 3-bedroom, 2 full-bathroom home is filled with natural light and has been freshly painted throughout. The third main-floor bedroom can serve as a sunroom or sitting room with direct access to the backyard, seamlessly blending indoor and outdoor living. Whether you're looking for your next family home or considering downsizing, this property has something for everyone. Conveniently located within walking distance to Viola Desmond Elementary School and Glendale Secondary School. Quick access to the Red Hill Parkway, shopping, and more! (id:35762)
Property Details
| MLS® Number | X12043002 |
| Property Type | Single Family |
| Neigbourhood | Corman |
| Community Name | Corman |
| EquipmentType | Water Heater |
| ParkingSpaceTotal | 3 |
| PoolType | Above Ground Pool |
| RentalEquipmentType | Water Heater |
| Structure | Deck, Patio(s) |
Building
| BathroomTotal | 2 |
| BedroomsAboveGround | 3 |
| BedroomsTotal | 3 |
| Age | 51 To 99 Years |
| Appliances | Water Heater, Dishwasher, Dryer, Microwave, Stove, Washer, Refrigerator |
| BasementDevelopment | Partially Finished |
| BasementType | Full (partially Finished) |
| ConstructionStyleAttachment | Detached |
| CoolingType | Central Air Conditioning |
| ExteriorFinish | Brick |
| FireplacePresent | Yes |
| FireplaceTotal | 2 |
| FoundationType | Block |
| HeatingFuel | Natural Gas |
| HeatingType | Forced Air |
| StoriesTotal | 2 |
| SizeInterior | 1100 - 1500 Sqft |
| Type | House |
| UtilityWater | Municipal Water |
Parking
| No Garage |
Land
| Acreage | No |
| Sewer | Sanitary Sewer |
| SizeDepth | 150 Ft |
| SizeFrontage | 52 Ft |
| SizeIrregular | 52 X 150 Ft |
| SizeTotalText | 52 X 150 Ft |
| ZoningDescription | C |
Rooms
| Level | Type | Length | Width | Dimensions |
|---|---|---|---|---|
| Second Level | Bedroom | 5.74 m | 3.58 m | 5.74 m x 3.58 m |
| Second Level | Bedroom | 3.3 m | 5.69 m | 3.3 m x 5.69 m |
| Second Level | Bathroom | 1.5 m | 2.06 m | 1.5 m x 2.06 m |
| Main Level | Kitchen | 3.38 m | 3.43 m | 3.38 m x 3.43 m |
| Main Level | Dining Room | 3.43 m | 3.15 m | 3.43 m x 3.15 m |
| Main Level | Bathroom | 1.5 m | 2.11 m | 1.5 m x 2.11 m |
| Main Level | Living Room | 7.49 m | 3.45 m | 7.49 m x 3.45 m |
| Main Level | Bedroom | 3.51 m | 3.84 m | 3.51 m x 3.84 m |
https://www.realtor.ca/real-estate/28090934/21-gailmont-drive-hamilton-corman-corman
Interested?
Contact us for more information
Alexandra Maurice
Broker
130 King St West #1900d
Toronto, Ontario M5X 1E3

