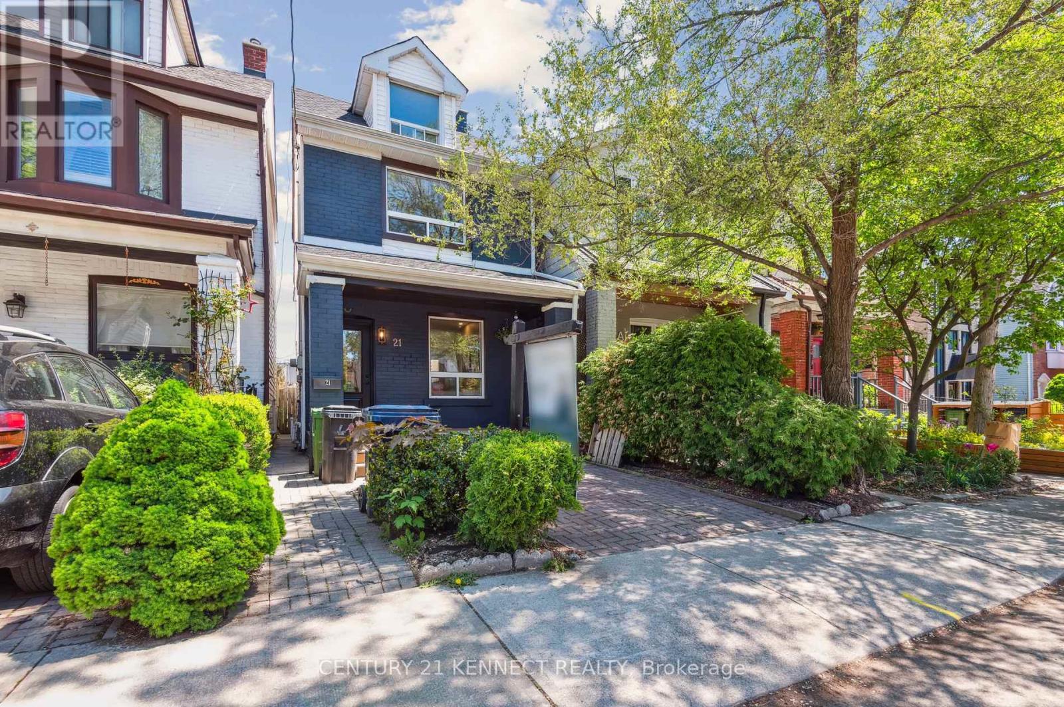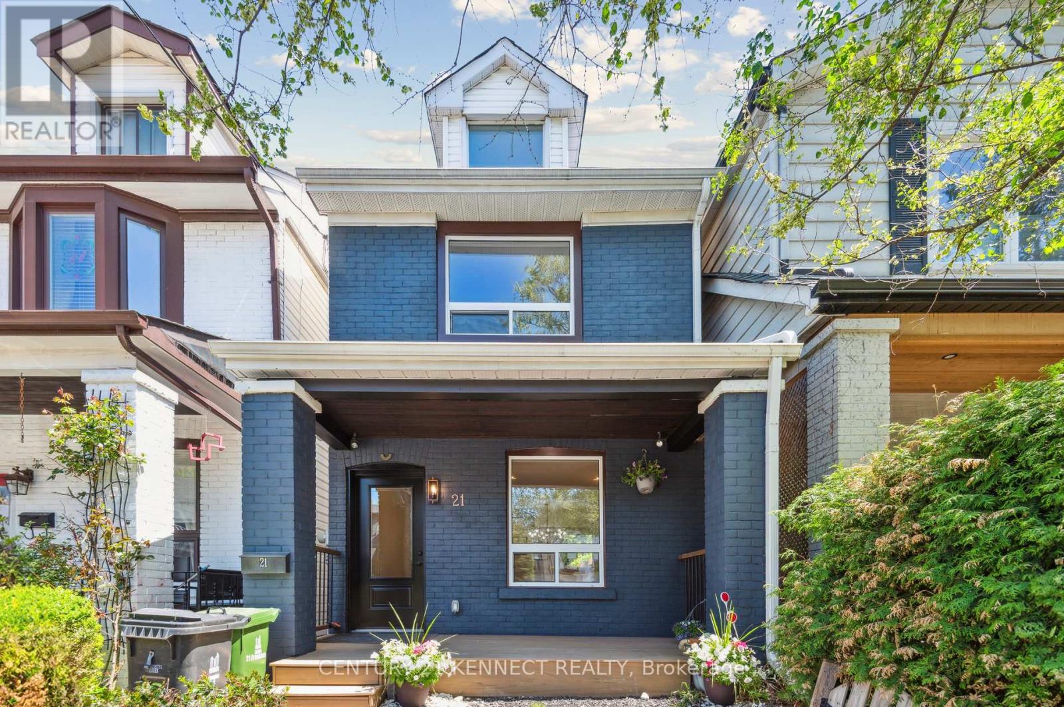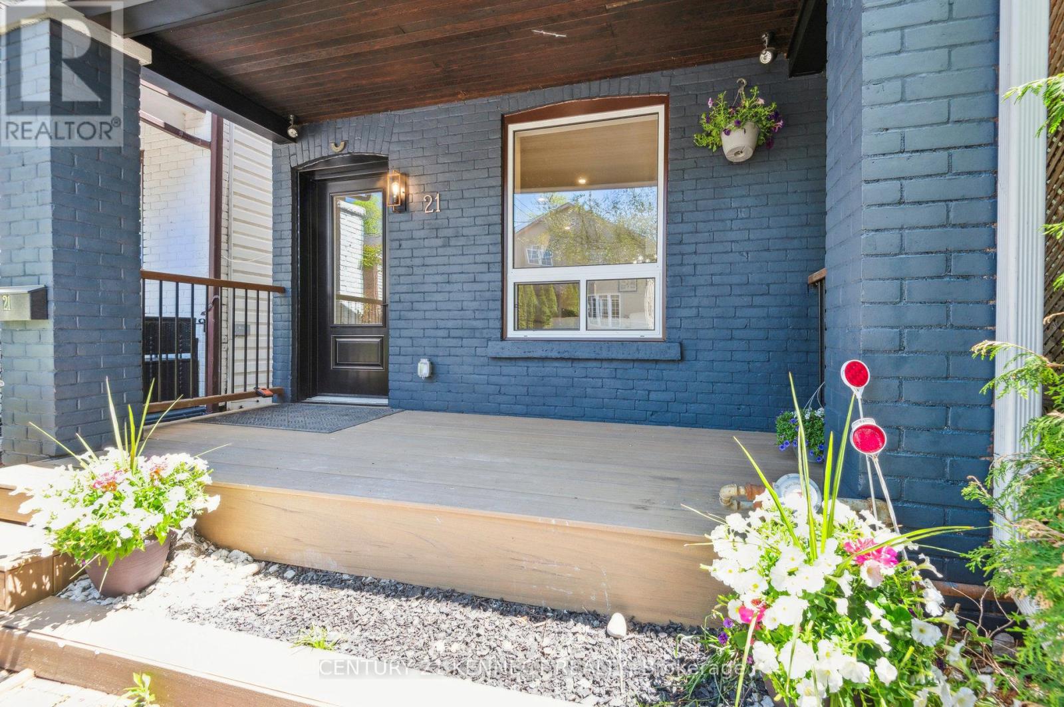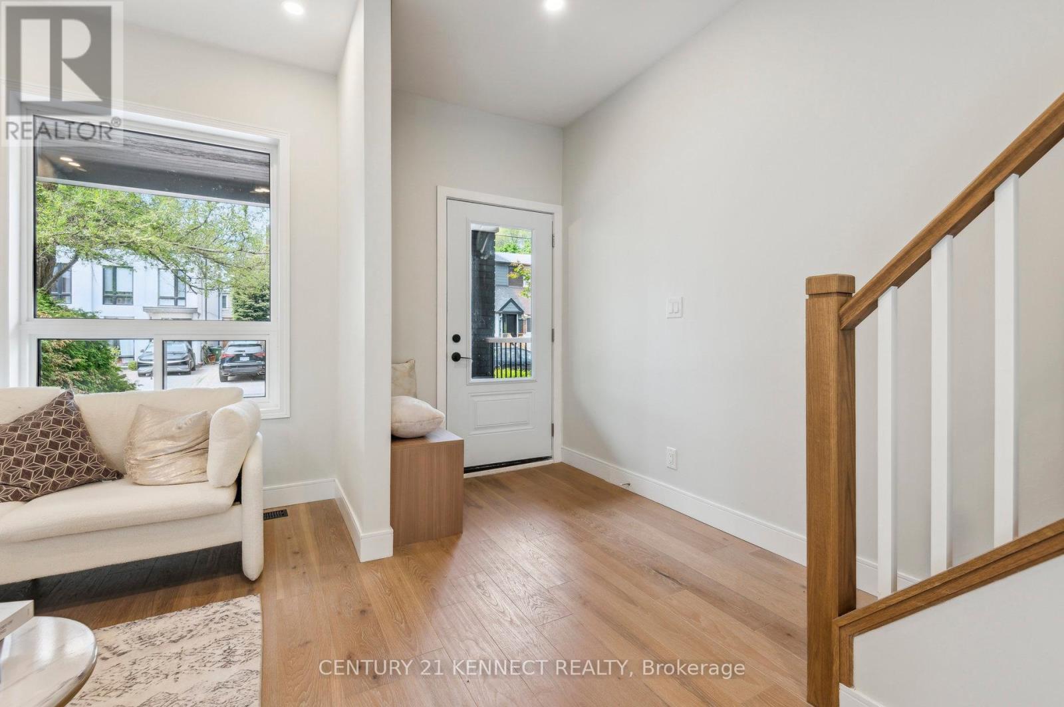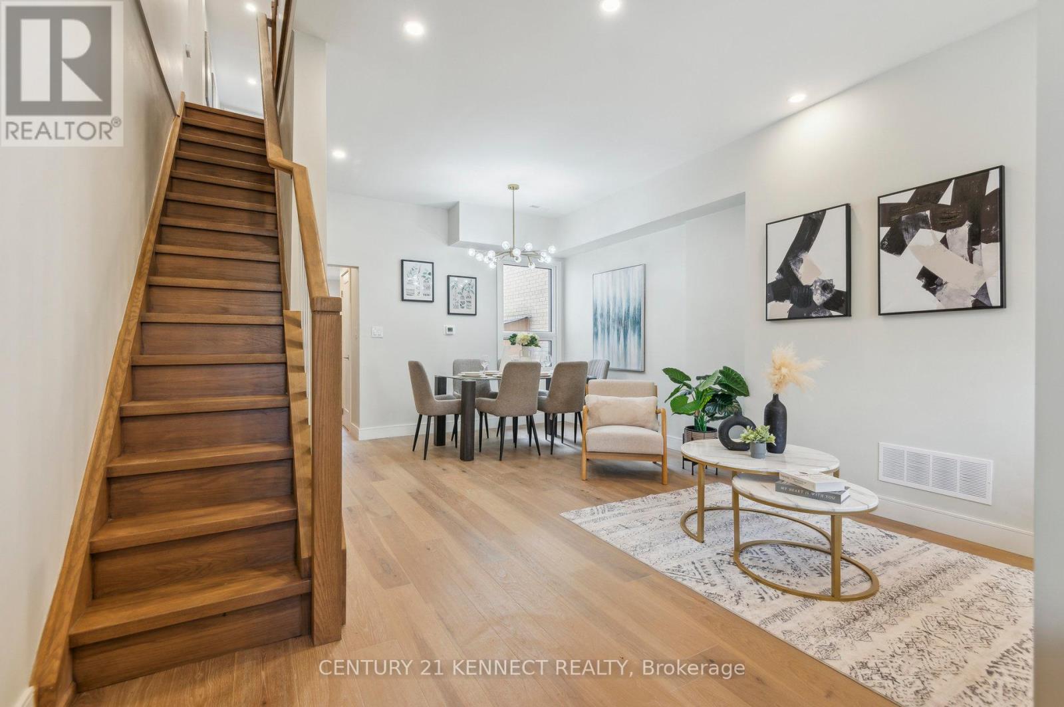21 Frankdale Avenue Toronto, Ontario M4J 3Z8
$1,399,000
Welcome to 21 Frankdale Ave a fully reno'd detached 2-storey home in the heart of East York! This stylish & spacious property features 4 beds + loft, 4 baths, & has been updated top-to-bottom w/ quality finishes throughout. Enjoy peace of mind w/ a brand-new HVAC system incl. new furnace & A/C, and upgraded new windows that enhance natural light, efficiency & curb appeal. The main floor offers a modern open-concept layout w/ large windows, sleek flooring, updated lighting, & a bright eat-in kitchen perfect for family living & entertaining. Upstairs boasts generously sized bedrooms, a versatile loft ideal for an office, guest space or playroom, &beautifully reno'd baths. The basement is fully finished w/ 1 bedroom, 1 kitchen, full bath & separate entrance offering excellent income potential or private space for extended family or guests. Step outside to a newly built composite front veranda, adding charm & presence. The front parking pad provides valuable city parking. Out back, enjoy a huge backyard ideal for landscaping lovers, kids or entertainers w/ a nicely painted deck, perfect for BBQs, relaxing, or enjoying your morning coffee outdoors. Located steps from the vibrant Danforth, w/ quick access to TTC, subway, parks, top-rated schools, shops & dining, this home checks all the boxes for comfort, convenience & modern living in one of East York's most desirable pockets. Move in, relax & enjoy everything this gem has to offer. Don't miss out your next home awaits at 21 Frankdale Ave! (id:35762)
Property Details
| MLS® Number | E12266129 |
| Property Type | Single Family |
| Neigbourhood | East York |
| Community Name | Danforth Village-East York |
| Features | Carpet Free, In-law Suite |
| ParkingSpaceTotal | 1 |
| Structure | Shed |
Building
| BathroomTotal | 4 |
| BedroomsAboveGround | 4 |
| BedroomsBelowGround | 1 |
| BedroomsTotal | 5 |
| Appliances | Dishwasher, Dryer, Stove, Washer, Refrigerator |
| BasementDevelopment | Finished |
| BasementFeatures | Separate Entrance, Walk Out |
| BasementType | N/a (finished) |
| ConstructionStyleAttachment | Detached |
| ExteriorFinish | Aluminum Siding, Brick Facing |
| FlooringType | Laminate |
| FoundationType | Unknown |
| HalfBathTotal | 1 |
| HeatingFuel | Natural Gas |
| HeatingType | Forced Air |
| StoriesTotal | 2 |
| SizeInterior | 1500 - 2000 Sqft |
| Type | House |
| UtilityWater | Municipal Water |
Parking
| No Garage |
Land
| Acreage | No |
| Sewer | Sanitary Sewer |
| SizeDepth | 105 Ft ,3 In |
| SizeFrontage | 18 Ft ,6 In |
| SizeIrregular | 18.5 X 105.3 Ft |
| SizeTotalText | 18.5 X 105.3 Ft |
Rooms
| Level | Type | Length | Width | Dimensions |
|---|---|---|---|---|
| Second Level | Bedroom | 3.4 m | 3.09 m | 3.4 m x 3.09 m |
| Second Level | Bedroom | 3.13 m | 2.57 m | 3.13 m x 2.57 m |
| Second Level | Bedroom | 3.05 m | 2.81 m | 3.05 m x 2.81 m |
| Third Level | Loft | 4.4 m | 3 m | 4.4 m x 3 m |
| Basement | Bedroom | 2.64 m | 4.65 m | 2.64 m x 4.65 m |
| Basement | Kitchen | 2.41 m | 2.69 m | 2.41 m x 2.69 m |
| Basement | Sitting Room | 3.33 m | 3.35 m | 3.33 m x 3.35 m |
| Ground Level | Living Room | 3.12 m | 3 m | 3.12 m x 3 m |
| Ground Level | Dining Room | 3.45 m | 3.12 m | 3.45 m x 3.12 m |
| Ground Level | Kitchen | 4.13 m | 2.7 m | 4.13 m x 2.7 m |
Interested?
Contact us for more information
Joseph Wu
Salesperson
7780 Woodbine Ave Unit 15
Markham, Ontario L3R 2N7

