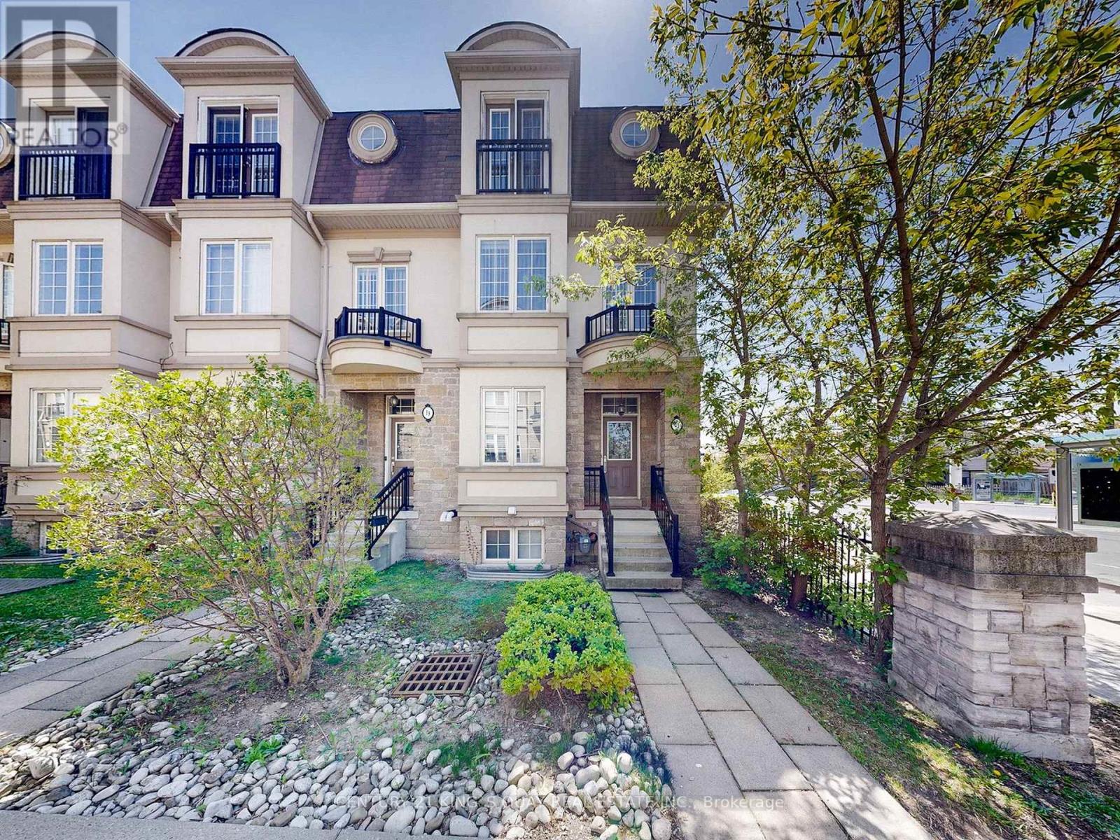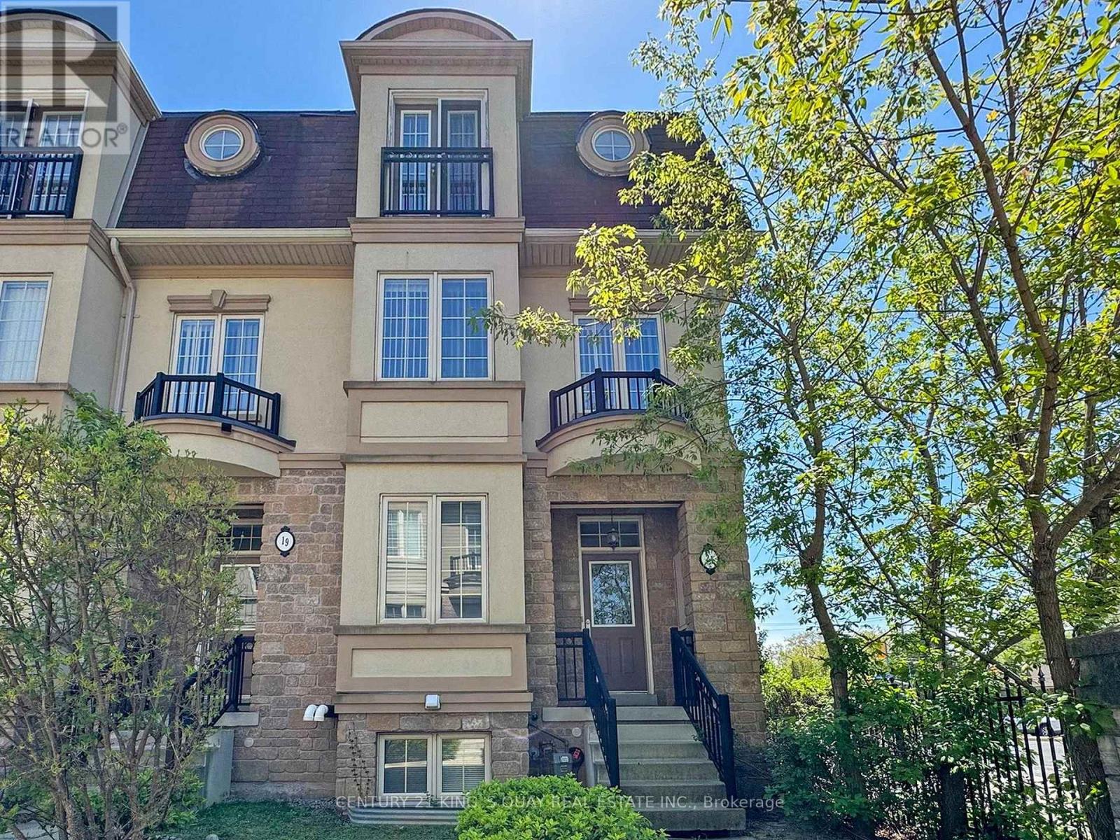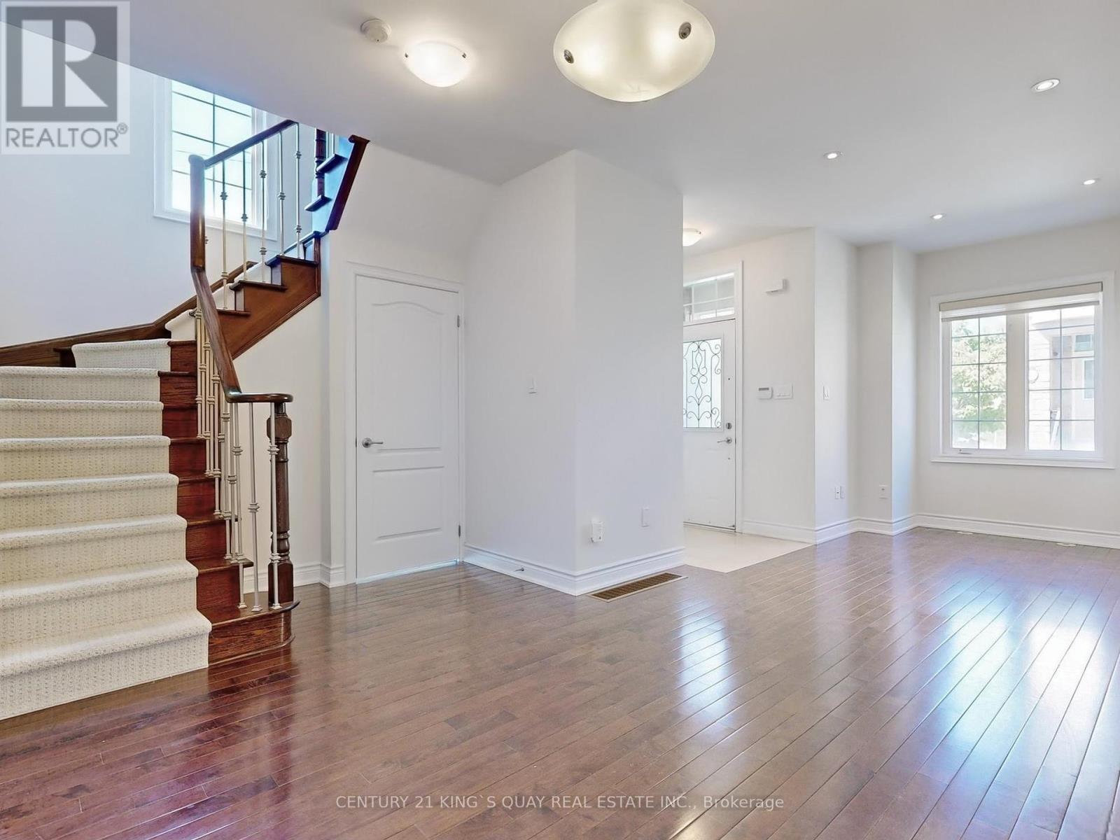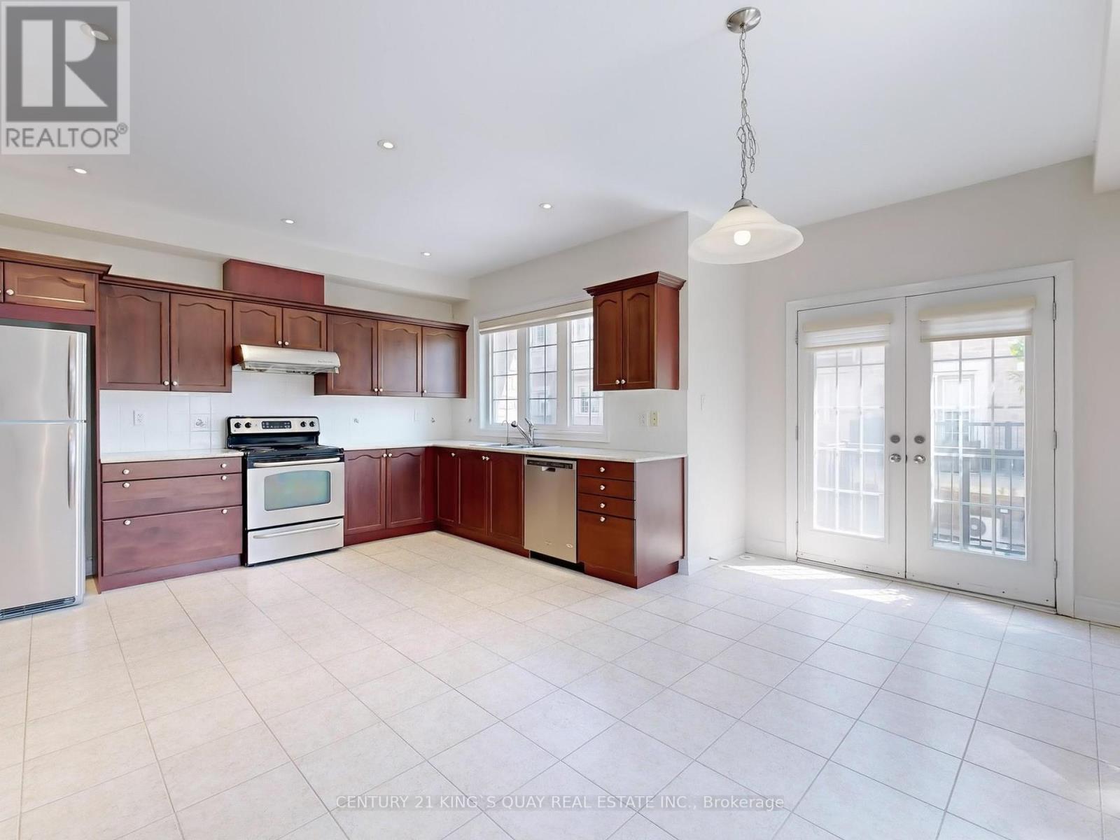21 Flook Lane Toronto, Ontario M2R 3Y5
$1,120,000Maintenance, Parcel of Tied Land
$183 Monthly
Maintenance, Parcel of Tied Land
$183 MonthlyFabulous Aspen Ridge Built Freehold Corner 3 Bedrooms, 4 Bathrooms Townhouse That Has Been Lovingly Cared For. Approx. 2162 Sq. Ft. As Per Floor Plans Attached. Bright, Spacious & Brilliant Open Concept Layout With 9' Ceiling on Main Floor. Upgraded Staircases with Iron Pickets. Gourmet Eat-In Kitchen with Granite Countertop, Double Undermount Sink & Walk-out to Patio. Vibrant Family Room and Laundry Room on 2nd floor. 2 Large Bedrooms, Both With 4-Pc Ensuite on 3rd floor. Basement With Separate Entrance and Indoor Access to Garage. Located Across From Ellerslie Park and Greenbelt in A Peaceful Community. (id:35762)
Property Details
| MLS® Number | C12147892 |
| Property Type | Single Family |
| Neigbourhood | Willowdale West |
| Community Name | Willowdale West |
| AmenitiesNearBy | Park, Public Transit, Hospital |
| CommunityFeatures | Community Centre |
| ParkingSpaceTotal | 2 |
Building
| BathroomTotal | 4 |
| BedroomsAboveGround | 3 |
| BedroomsTotal | 3 |
| Amenities | Separate Heating Controls |
| Appliances | Garage Door Opener Remote(s), Water Softener, Dishwasher, Dryer, Garage Door Opener, Hood Fan, Alarm System, Stove, Washer, Window Coverings, Refrigerator |
| BasementDevelopment | Partially Finished |
| BasementFeatures | Separate Entrance |
| BasementType | N/a (partially Finished) |
| ConstructionStyleAttachment | Attached |
| CoolingType | Central Air Conditioning |
| ExteriorFinish | Stone, Stucco |
| FireProtection | Security System, Smoke Detectors |
| FlooringType | Hardwood, Ceramic, Carpeted |
| FoundationType | Concrete |
| HalfBathTotal | 1 |
| HeatingFuel | Natural Gas |
| HeatingType | Forced Air |
| StoriesTotal | 3 |
| SizeInterior | 2000 - 2500 Sqft |
| Type | Row / Townhouse |
| UtilityWater | Municipal Water |
Parking
| Attached Garage | |
| Garage |
Land
| Acreage | No |
| LandAmenities | Park, Public Transit, Hospital |
| Sewer | Sanitary Sewer |
| SizeDepth | 62 Ft ,8 In |
| SizeFrontage | 19 Ft ,8 In |
| SizeIrregular | 19.7 X 62.7 Ft ; Front 19.70 Ft., Rear 27.25 Ft. |
| SizeTotalText | 19.7 X 62.7 Ft ; Front 19.70 Ft., Rear 27.25 Ft. |
Rooms
| Level | Type | Length | Width | Dimensions |
|---|---|---|---|---|
| Second Level | Family Room | 4.95 m | 4.01 m | 4.95 m x 4.01 m |
| Second Level | Bedroom | 5.66 m | 3.73 m | 5.66 m x 3.73 m |
| Second Level | Laundry Room | 2.08 m | 1.14 m | 2.08 m x 1.14 m |
| Third Level | Primary Bedroom | 6.05 m | 3.56 m | 6.05 m x 3.56 m |
| Third Level | Bedroom | 4.93 m | 3.61 m | 4.93 m x 3.61 m |
| Basement | Recreational, Games Room | 4.95 m | 2.67 m | 4.95 m x 2.67 m |
| Main Level | Living Room | 6.96 m | 2.84 m | 6.96 m x 2.84 m |
| Main Level | Dining Room | 6.96 m | 2.84 m | 6.96 m x 2.84 m |
| Main Level | Kitchen | 4.14 m | 3.2 m | 4.14 m x 3.2 m |
| Main Level | Eating Area | 4.98 m | 2.46 m | 4.98 m x 2.46 m |
https://www.realtor.ca/real-estate/28311587/21-flook-lane-toronto-willowdale-west-willowdale-west
Interested?
Contact us for more information
Hiram Hsu
Salesperson
7303 Warden Ave #101
Markham, Ontario L3R 5Y6










































