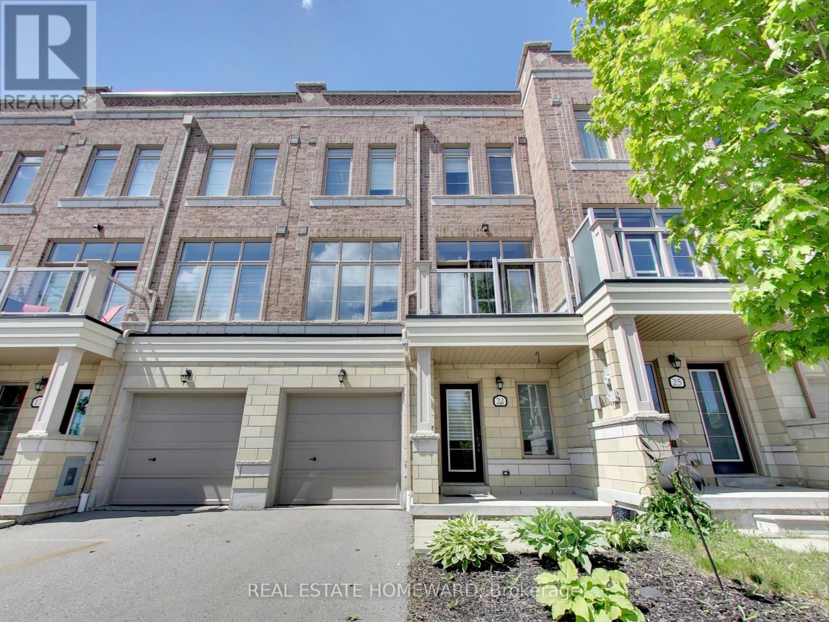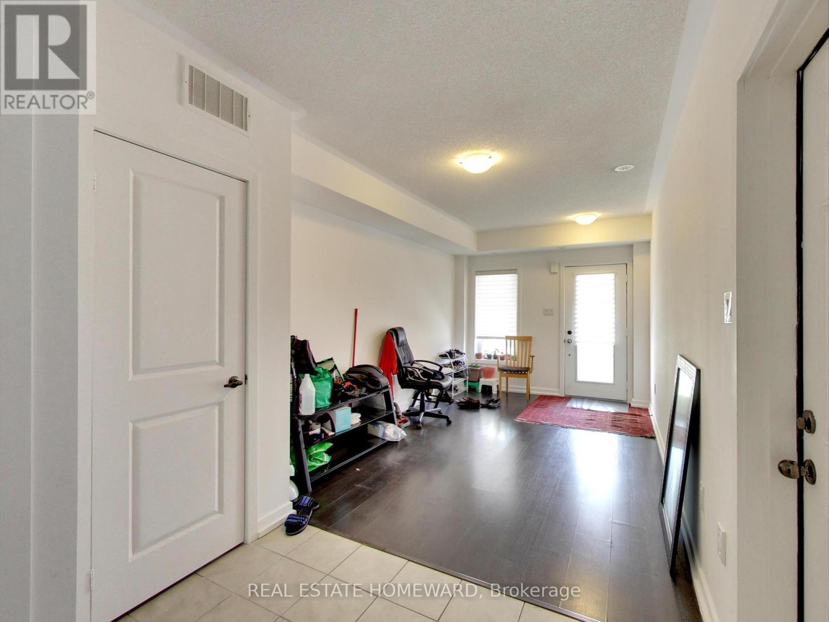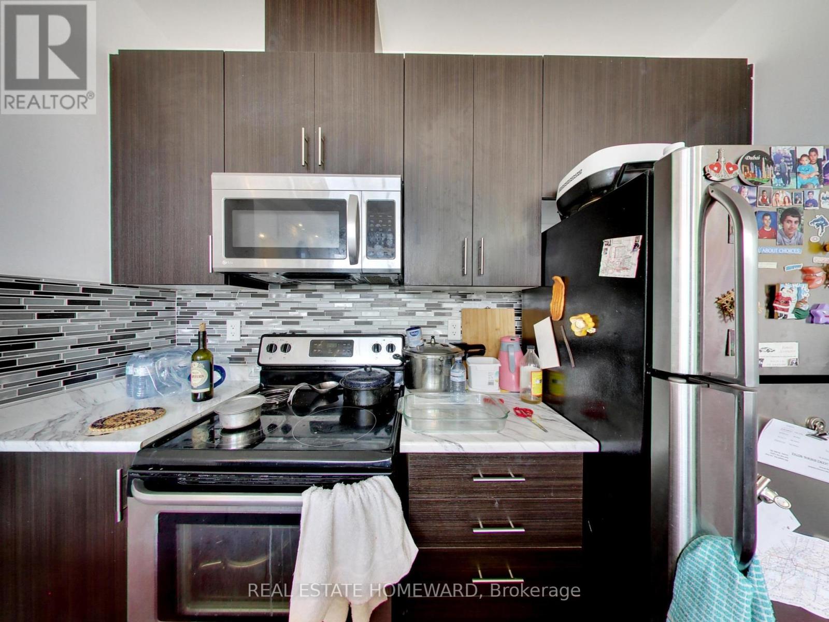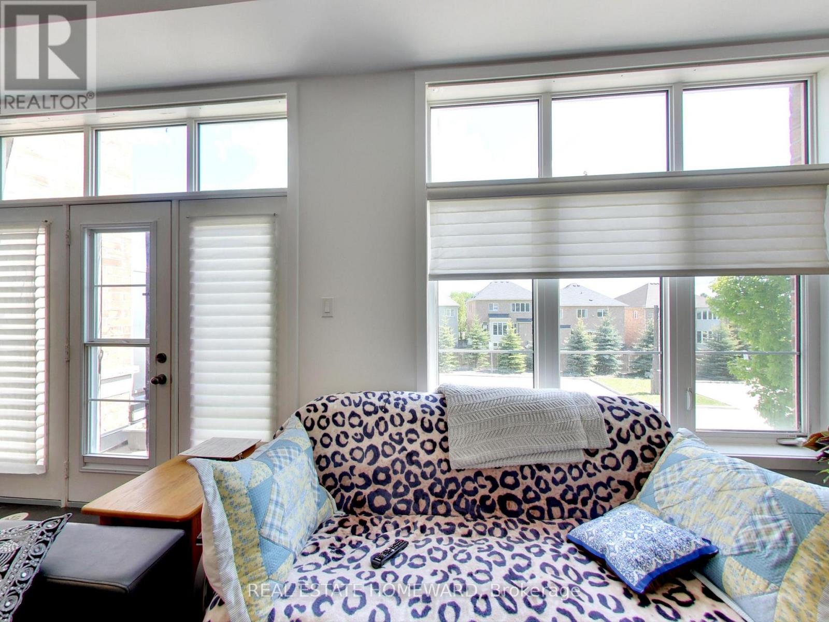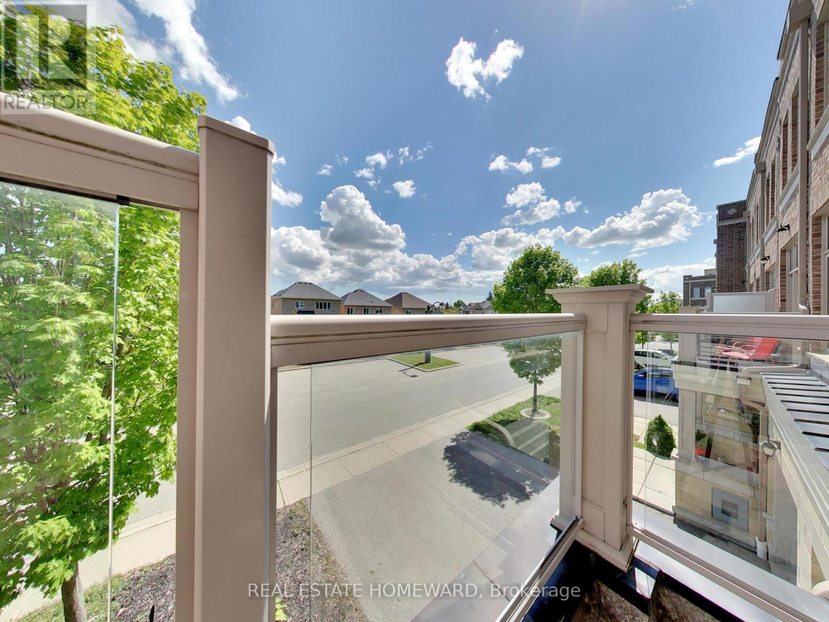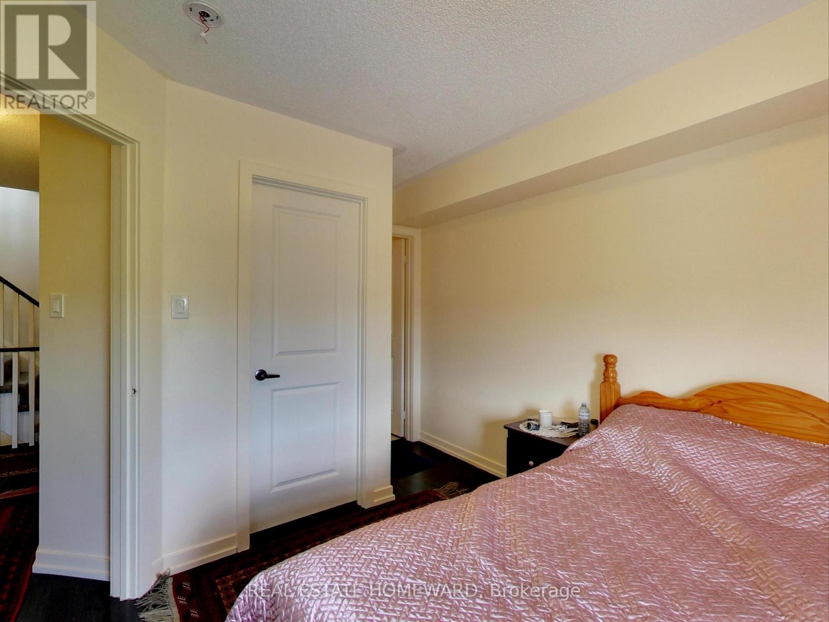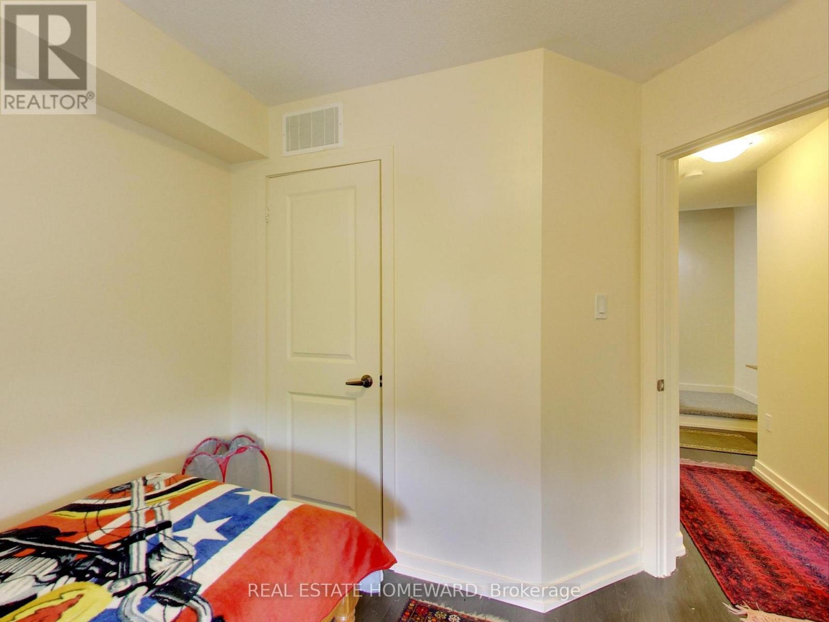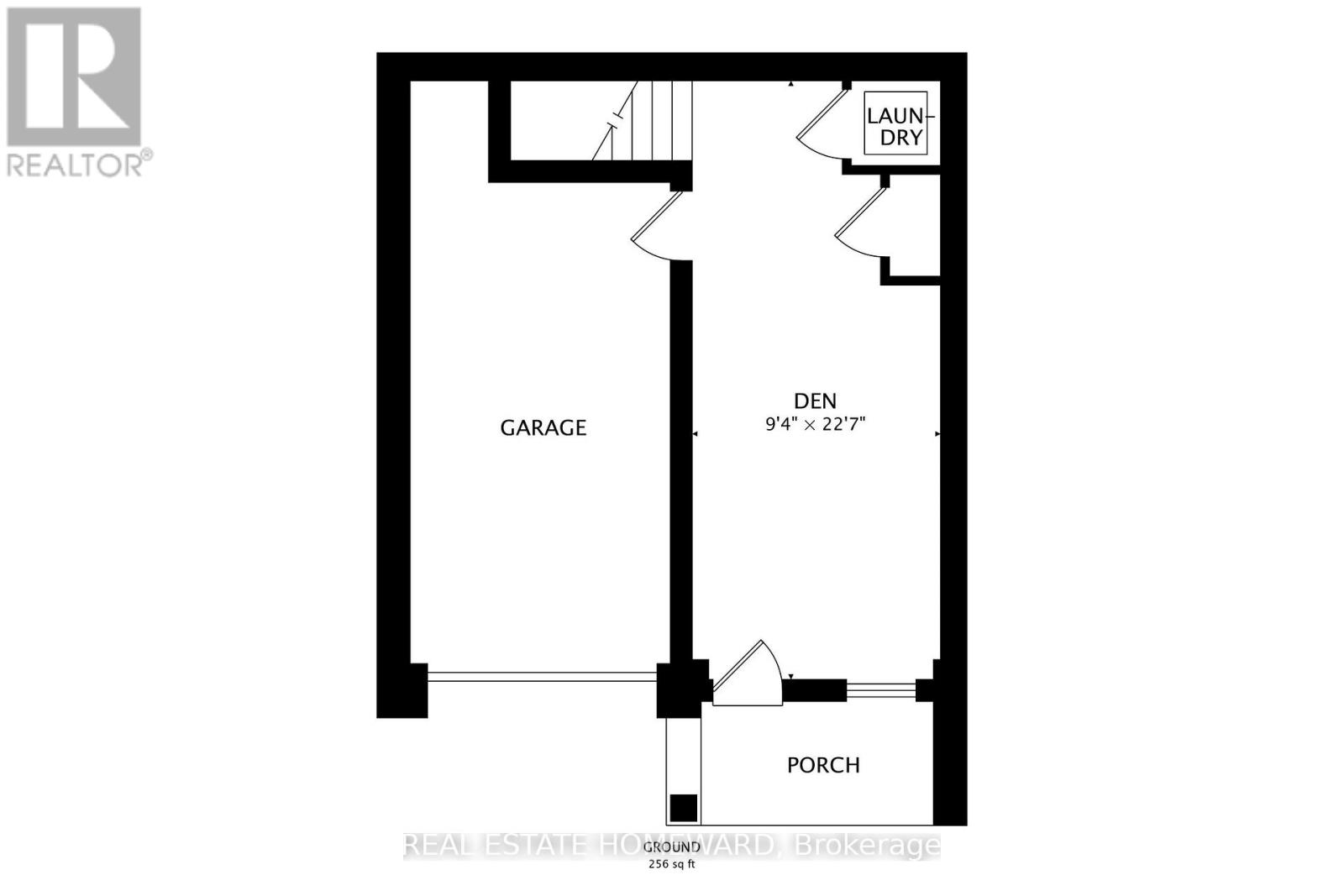21 Cornerbank Crescent Whitchurch-Stouffville, Ontario L4A 1X1
$2,850 MonthlyParcel of Tied LandMaintenance, Parcel of Tied Land
$115.11 Monthly
Maintenance, Parcel of Tied Land
$115.11 MonthlyQuality Freehold Town-House, total of 1477 Sq Ft including Ground floor Den! MPAC is 1234 Sq Ft not including ground floor. 2 Bedrooms, 3 Washrooms + Built-In Garage & Driveway. High ceilings, large Open Concept Living/Dining & Kitchen with walk out balcony & Powder Room. Prime Bedroom has 3pc Ensuite Bathroom & roomy Walk-In Closet, Second Bedroom next to 4 Pc Bathroom. Top floor is Loft Style: can be used for a small office, has Utility Room with convenient Laundry Sink, Walk-Out to a huge, Roof Top Terrace. Stouffville is a quality neighbhourhood! Sep 1st or later possession date. Townhouse will be cleaned after Owner moves out. Tenant pays for all Utilities, HVAC Rental $123.22 & POTL $115.11 Per Month (id:35762)
Property Details
| MLS® Number | N12186639 |
| Property Type | Single Family |
| Community Name | Stouffville |
| Features | Carpet Free |
| ParkingSpaceTotal | 2 |
| Structure | Deck |
Building
| BathroomTotal | 3 |
| BedroomsAboveGround | 2 |
| BedroomsTotal | 2 |
| Age | 6 To 15 Years |
| Amenities | Fireplace(s) |
| ConstructionStyleAttachment | Attached |
| CoolingType | Central Air Conditioning |
| ExteriorFinish | Brick |
| FireplacePresent | Yes |
| FireplaceTotal | 1 |
| FlooringType | Laminate, Tile |
| FoundationType | Concrete |
| HalfBathTotal | 1 |
| HeatingFuel | Natural Gas |
| HeatingType | Forced Air |
| StoriesTotal | 3 |
| SizeInterior | 1100 - 1500 Sqft |
| Type | Row / Townhouse |
| UtilityWater | Municipal Water |
Parking
| Garage |
Land
| Acreage | No |
| Sewer | Sanitary Sewer |
| SizeDepth | 48 Ft ,10 In |
| SizeFrontage | 21 Ft |
| SizeIrregular | 21 X 48.9 Ft |
| SizeTotalText | 21 X 48.9 Ft |
Rooms
| Level | Type | Length | Width | Dimensions |
|---|---|---|---|---|
| Second Level | Primary Bedroom | 3.1 m | 3 m | 3.1 m x 3 m |
| Second Level | Bedroom 2 | 2.9 m | 2.5 m | 2.9 m x 2.5 m |
| Third Level | Loft | 4 m | 2.2 m | 4 m x 2.2 m |
| Third Level | Utility Room | 2.2 m | 1.9 m | 2.2 m x 1.9 m |
| Main Level | Living Room | 5.8 m | 3.6 m | 5.8 m x 3.6 m |
| Main Level | Dining Room | 5.8 m | 3.6 m | 5.8 m x 3.6 m |
| Main Level | Kitchen | 2.8 m | 2.3 m | 2.8 m x 2.3 m |
| Ground Level | Den | 6.9 m | 2.9 m | 6.9 m x 2.9 m |
Utilities
| Cable | Available |
| Electricity | Installed |
| Sewer | Installed |
Interested?
Contact us for more information
Marco Sobrevinas
Broker
1858 Queen Street E.
Toronto, Ontario M4L 1H1


