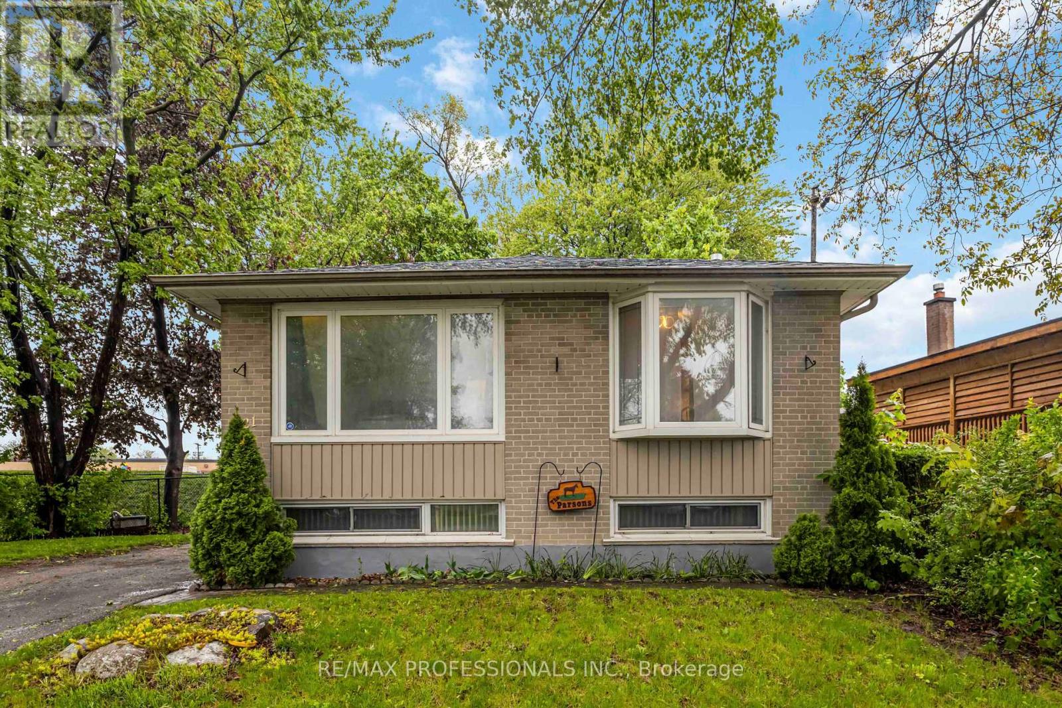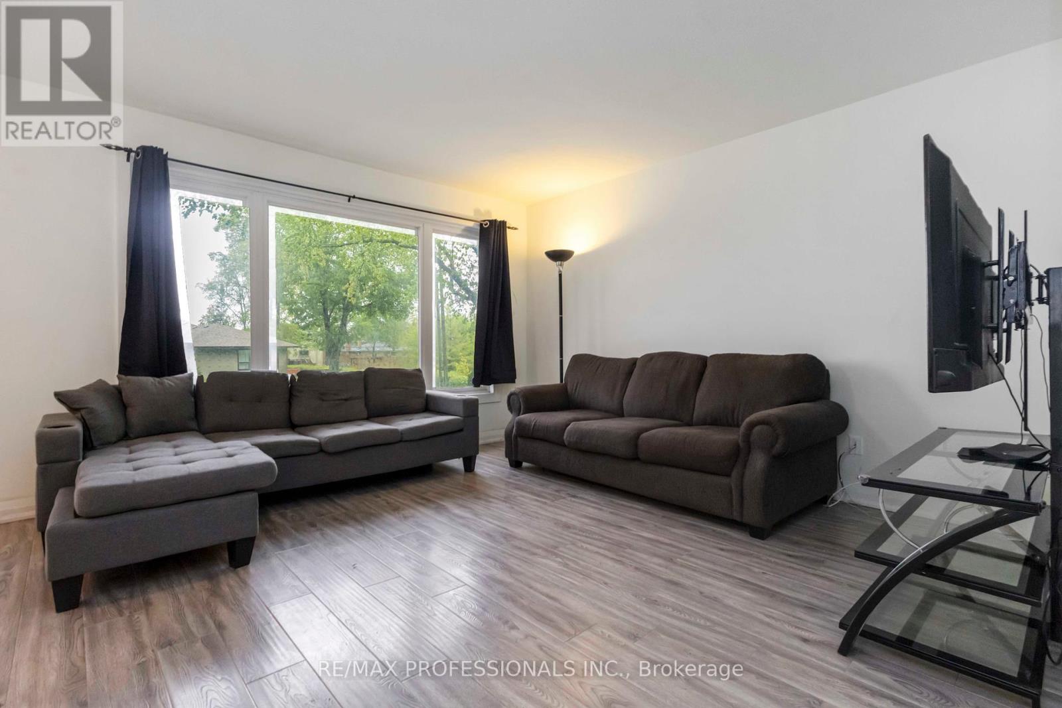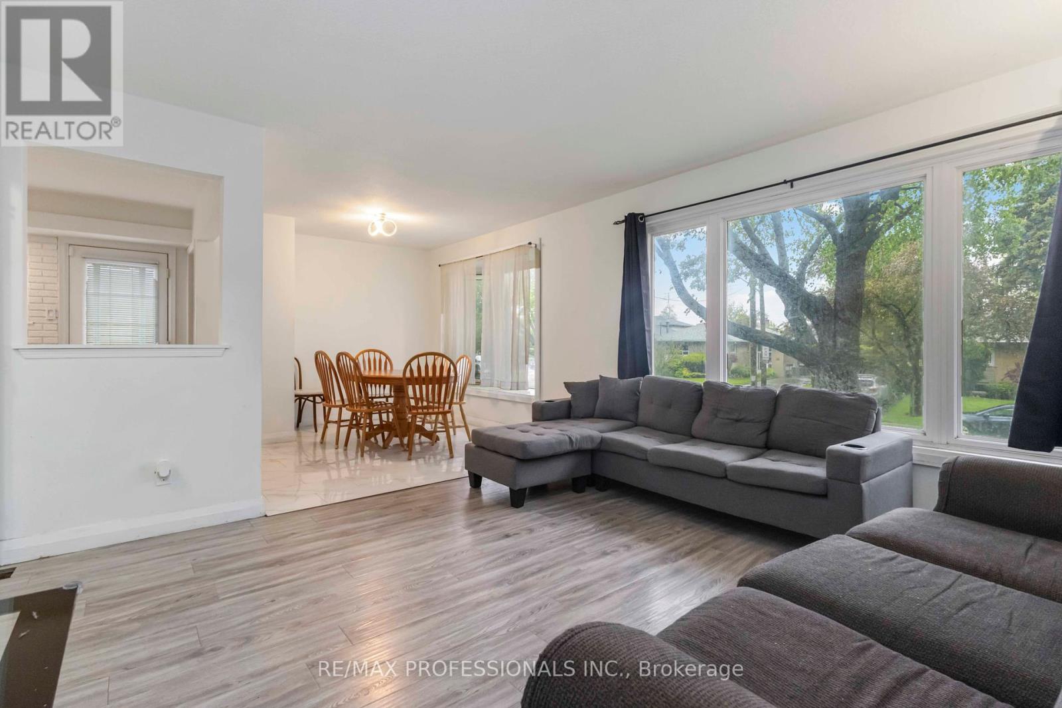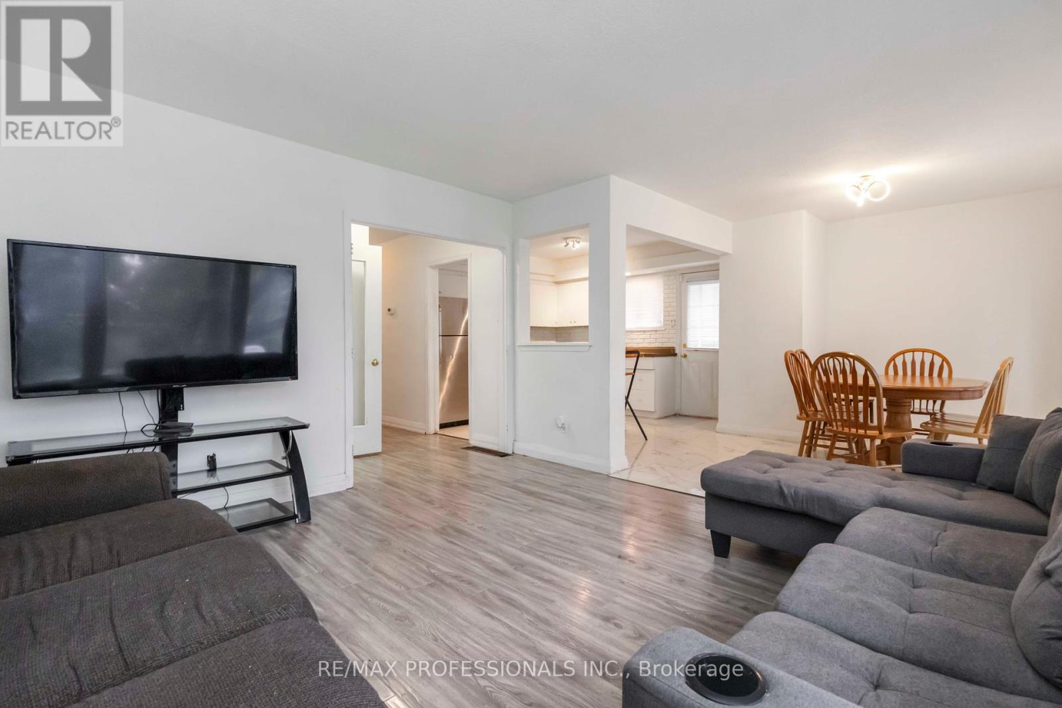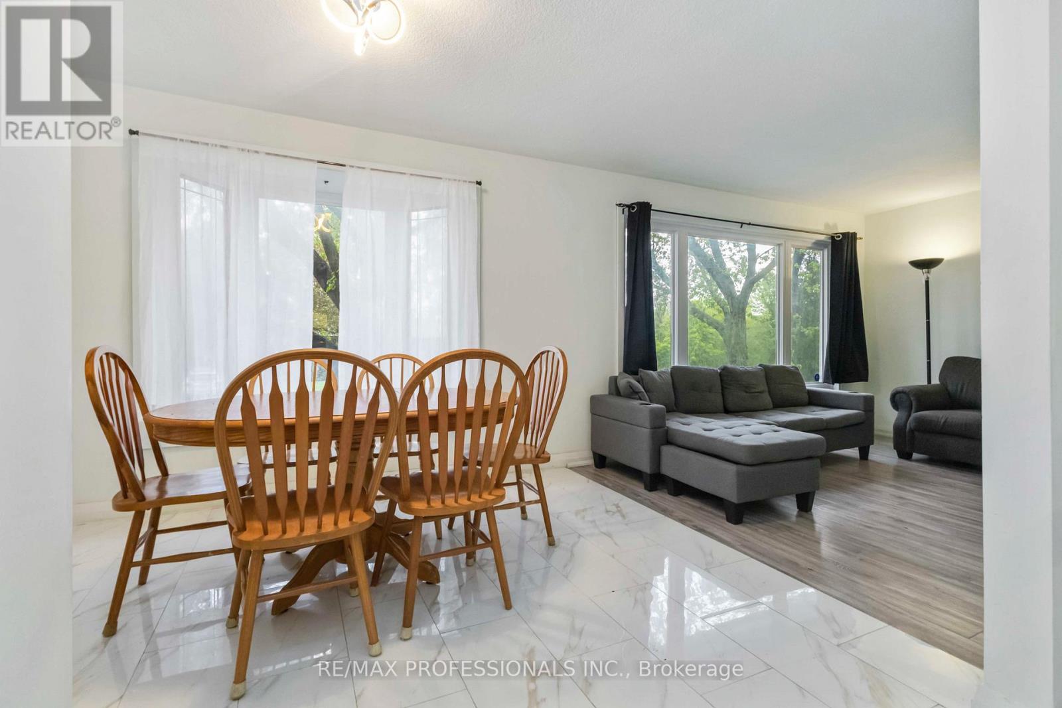21 Caulfield Road Toronto, Ontario M9W 1X1
$980,000
Welcome to 21 Caulfield. This place is special. Last lot on a dead end street. Imagine having only one neighbor, next door to incredible green space and backing on to a school yard. This bungalow offers 3 spacious bedrooms on the main floor, plus a separate basement apartment, perfect for extended family or extra income. Enjoy a bright, functional layout with a large living/dining area and an eat-in kitchen. The basement features its own entrance, kitchen, bathroom, and living space, making it ideal as an in-law suite or rental unit. Nestled at the end of this quiet street with no through traffic, you're literally next door to an entrance to the incredible Humber River trail system. Only steps from parks, schools, transit, and shopping, everything you need is within reach. Whether you're investing, buying your first home, or have an eye on building, this one checks all the boxes. Don't miss your chance to own a versatile, income-generating property in a family-friendly neighborhood! (id:35762)
Property Details
| MLS® Number | W12179137 |
| Property Type | Single Family |
| Neigbourhood | Elms-Old Rexdale |
| Community Name | Elms-Old Rexdale |
| Features | In-law Suite |
| ParkingSpaceTotal | 3 |
Building
| BathroomTotal | 2 |
| BedroomsAboveGround | 3 |
| BedroomsBelowGround | 1 |
| BedroomsTotal | 4 |
| Amenities | Fireplace(s) |
| Appliances | Dryer, Stove, Washer, Refrigerator |
| ArchitecturalStyle | Bungalow |
| BasementFeatures | Apartment In Basement |
| BasementType | N/a |
| ConstructionStyleAttachment | Detached |
| CoolingType | Central Air Conditioning |
| ExteriorFinish | Brick |
| FireplacePresent | Yes |
| FoundationType | Block |
| HeatingFuel | Natural Gas |
| HeatingType | Forced Air |
| StoriesTotal | 1 |
| SizeInterior | 700 - 1100 Sqft |
| Type | House |
| UtilityWater | Municipal Water |
Parking
| No Garage |
Land
| Acreage | No |
| Sewer | Sanitary Sewer |
| SizeDepth | 146 Ft |
| SizeFrontage | 88 Ft |
| SizeIrregular | 88 X 146 Ft |
| SizeTotalText | 88 X 146 Ft |
Rooms
| Level | Type | Length | Width | Dimensions |
|---|---|---|---|---|
| Basement | Living Room | 3.56 m | 6.48 m | 3.56 m x 6.48 m |
| Basement | Kitchen | 3.62 m | 2.86 m | 3.62 m x 2.86 m |
| Basement | Bedroom | 3.73 m | 3.15 m | 3.73 m x 3.15 m |
| Main Level | Living Room | 6.09 m | 3.86 m | 6.09 m x 3.86 m |
| Main Level | Kitchen | 3.31 m | 3.15 m | 3.31 m x 3.15 m |
| Main Level | Dining Room | 2.81 m | 3.15 m | 2.81 m x 3.15 m |
| Main Level | Primary Bedroom | 3.82 m | 3.15 m | 3.82 m x 3.15 m |
| Main Level | Bedroom 2 | 2.63 m | 3.86 m | 2.63 m x 3.86 m |
| Main Level | Bedroom 3 | 2.47 m | 2.86 m | 2.47 m x 2.86 m |
Interested?
Contact us for more information
Kevin Stoddart
Salesperson
2100 Bloor St W #7b
Toronto, Ontario M6S 1M7

