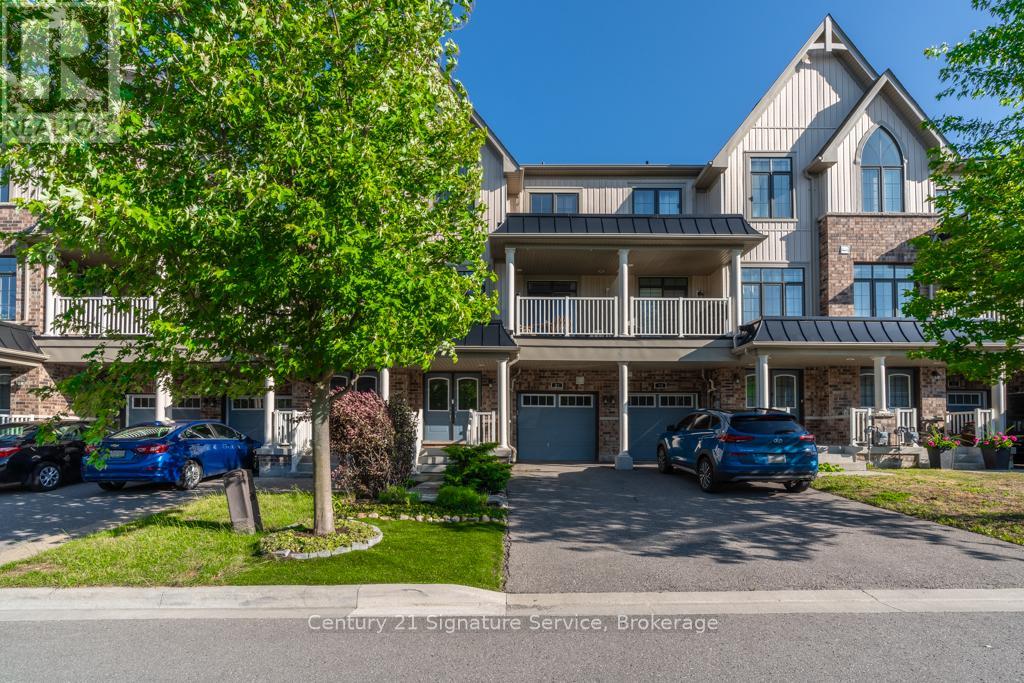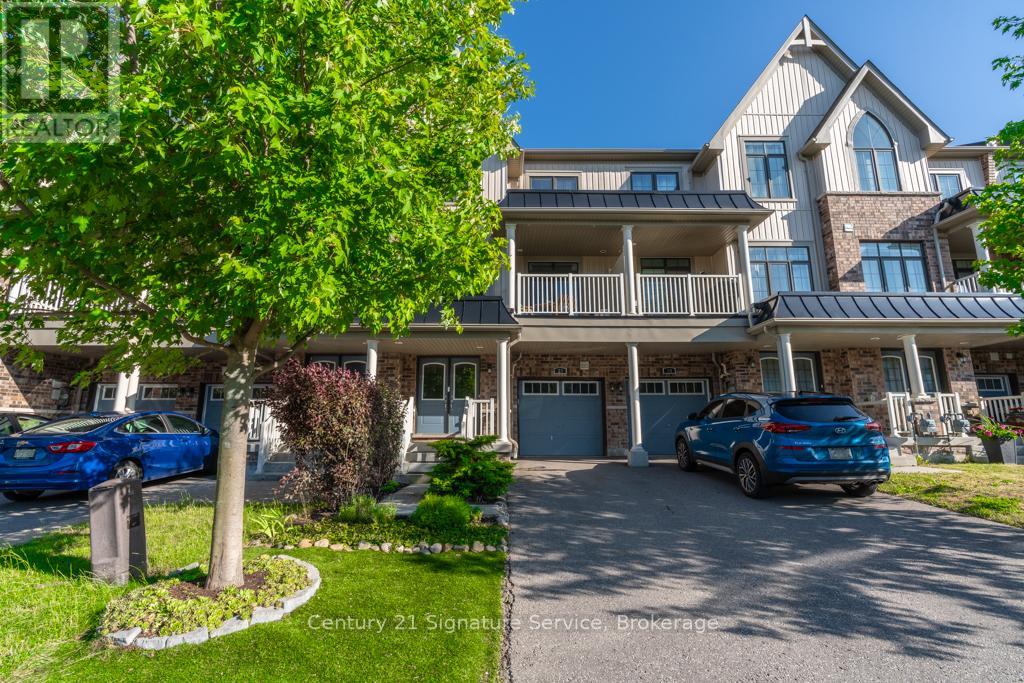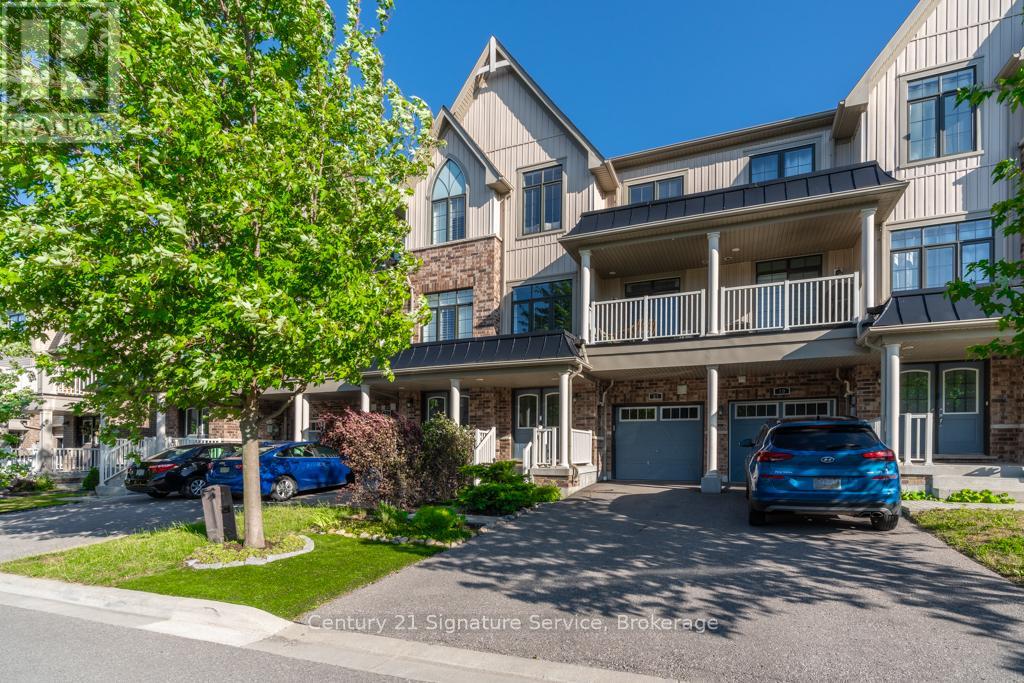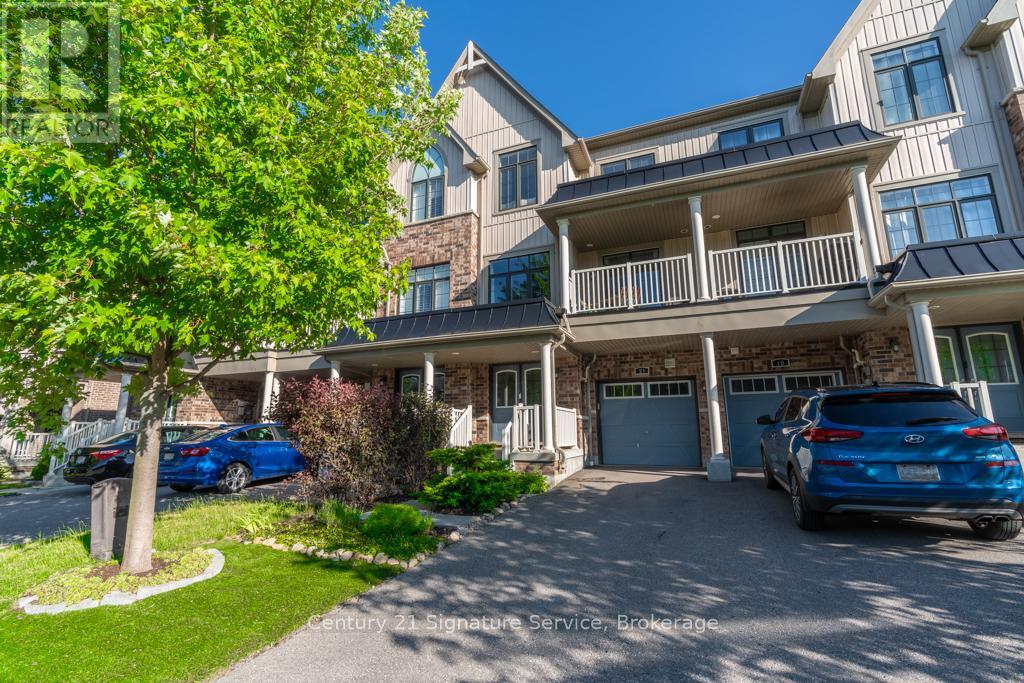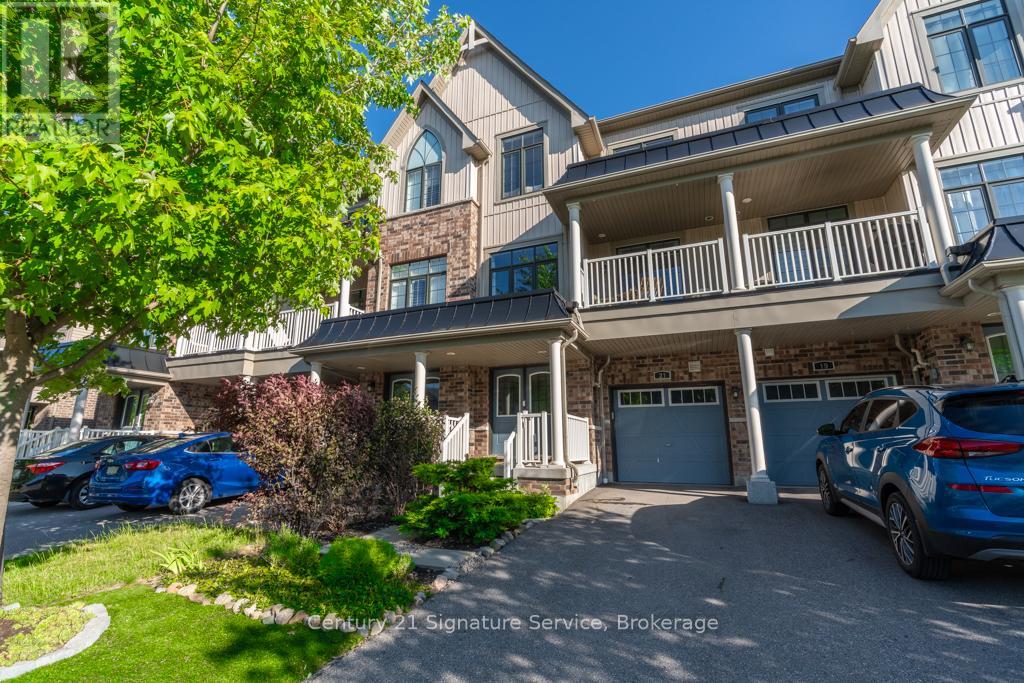21 Blackpool Lane East Gwillimbury, Ontario L9N 0R7
$797,999
Welcome to 21 Blackpool Lane in East Gwillimbury, just north of Newmarket. This beautifully upgraded exceptional Minto-built townhouse in Queen's Landing community is perfect for first-time buyers, downsizers, or those moving up from a condo. Awesome layout. Featuring 2 bedrooms, 3 bathrooms, and 1,238 sq. ft. of open-concept living space, it includes a modern kitchen with quartz countertops and stainless steel appliances, laminate flooring, 9-ft ceilings, and a spacious master suite with ensuite and double closets. Additional highlights include an oak staircase, a private balcony, an extra-deep garage with an entrance to the garage, long driveway, and extra storage areas. There is a partial basement offering additional storage. You have your own private balcony to relax and enjoy or even light up a BBQ! Located near parks, schools, shopping, and major transit routes like the 404 and GO Station. A move-in-ready home offering comfort, convenience, and value. Tranquil Calm And Peaceful Area. Don't miss your chance to own a home in a prime location at an incredible value this opportunity won't last! Schedule your visit today! (id:35762)
Open House
This property has open houses!
2:00 pm
Ends at:5:00 pm
Property Details
| MLS® Number | N12265324 |
| Property Type | Single Family |
| Community Name | Queensville |
| AmenitiesNearBy | Park |
| ParkingSpaceTotal | 3 |
| Structure | Porch |
Building
| BathroomTotal | 3 |
| BedroomsAboveGround | 2 |
| BedroomsTotal | 2 |
| Age | 0 To 5 Years |
| Amenities | Fireplace(s) |
| Appliances | Garage Door Opener Remote(s) |
| BasementDevelopment | Partially Finished |
| BasementType | N/a (partially Finished) |
| ConstructionStyleAttachment | Attached |
| CoolingType | Central Air Conditioning |
| ExteriorFinish | Vinyl Siding |
| FireplacePresent | Yes |
| FlooringType | Tile, Laminate, Carpeted |
| FoundationType | Poured Concrete, Brick |
| HalfBathTotal | 2 |
| HeatingFuel | Natural Gas |
| HeatingType | Forced Air |
| StoriesTotal | 3 |
| SizeInterior | 1100 - 1500 Sqft |
| Type | Row / Townhouse |
| UtilityWater | Municipal Water |
Parking
| Attached Garage | |
| Garage |
Land
| Acreage | No |
| LandAmenities | Park |
| Sewer | Sanitary Sewer |
| SizeDepth | 49 Ft ,2 In |
| SizeFrontage | 19 Ft ,8 In |
| SizeIrregular | 19.7 X 49.2 Ft ; Subject To An Easement |
| SizeTotalText | 19.7 X 49.2 Ft ; Subject To An Easement |
Rooms
| Level | Type | Length | Width | Dimensions |
|---|---|---|---|---|
| Second Level | Kitchen | 5.21 m | 2.99 m | 5.21 m x 2.99 m |
| Second Level | Dining Room | 4.42 m | 2.36 m | 4.42 m x 2.36 m |
| Second Level | Living Room | 4.42 m | 3.08 m | 4.42 m x 3.08 m |
| Third Level | Bathroom | 2.11 m | 1.52 m | 2.11 m x 1.52 m |
| Third Level | Laundry Room | 1.68 m | 1.32 m | 1.68 m x 1.32 m |
| Third Level | Primary Bedroom | 4.72 m | 3.1 m | 4.72 m x 3.1 m |
| Third Level | Bathroom | 2.54 m | 1.3 m | 2.54 m x 1.3 m |
| Third Level | Bedroom | 2.82 m | 2.48 m | 2.82 m x 2.48 m |
| Main Level | Bathroom | 2 m | 0.91 m | 2 m x 0.91 m |
Utilities
| Cable | Available |
| Electricity | Installed |
| Sewer | Installed |
Interested?
Contact us for more information
Aasia Chaudhry
Salesperson
186 Robert Speck Parkway
Mississauga, Ontario L4Z 3G1

