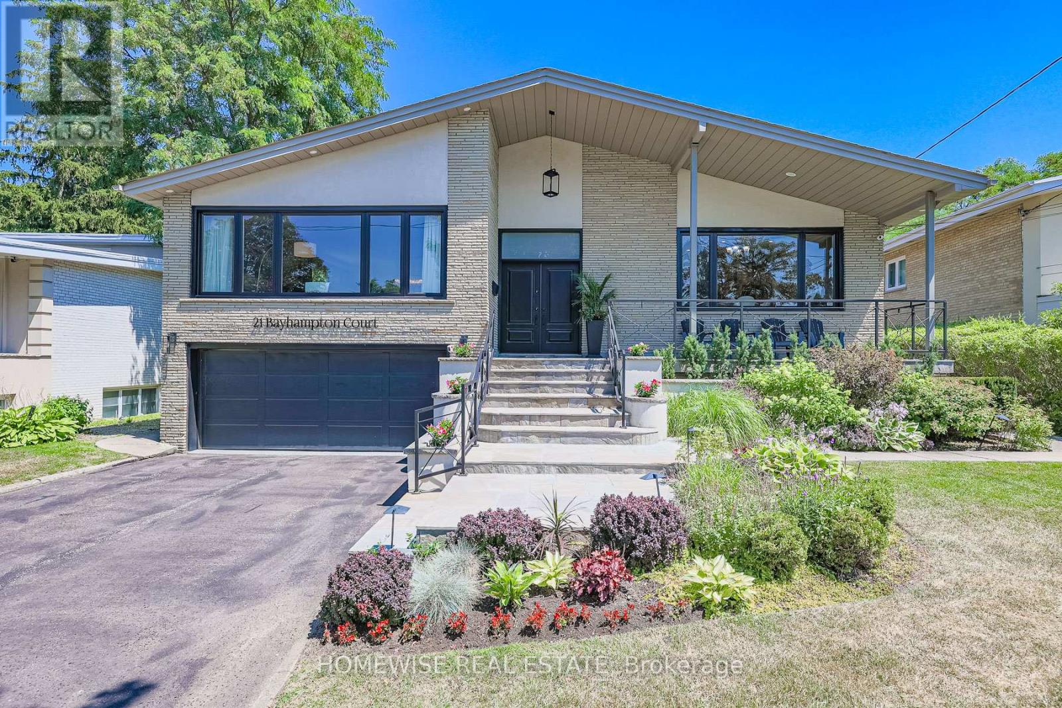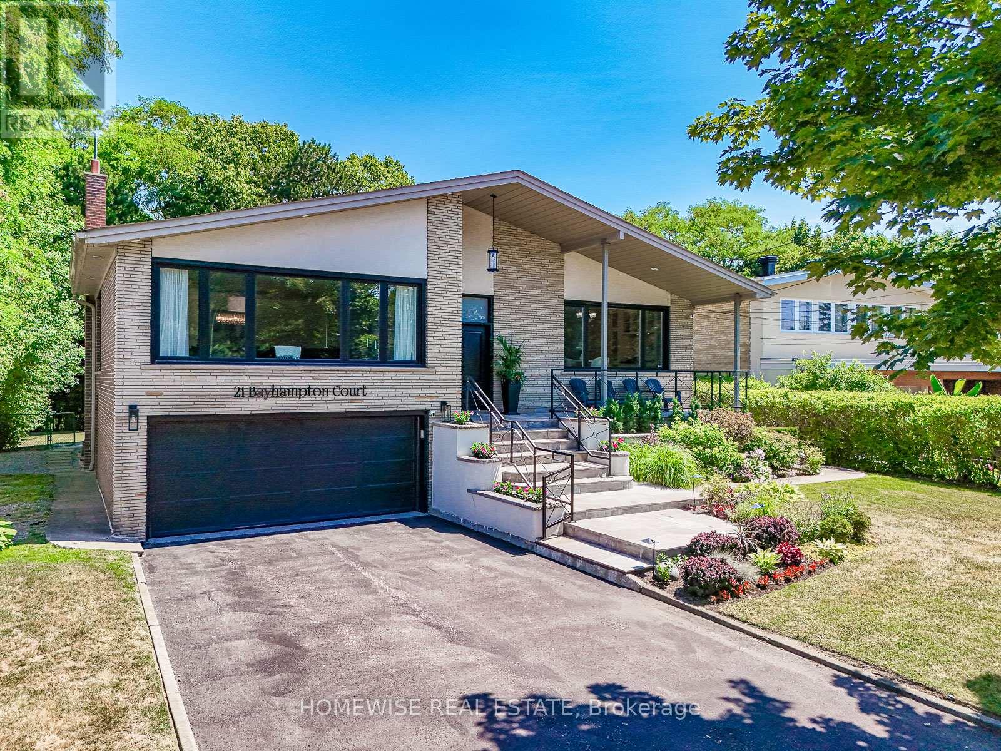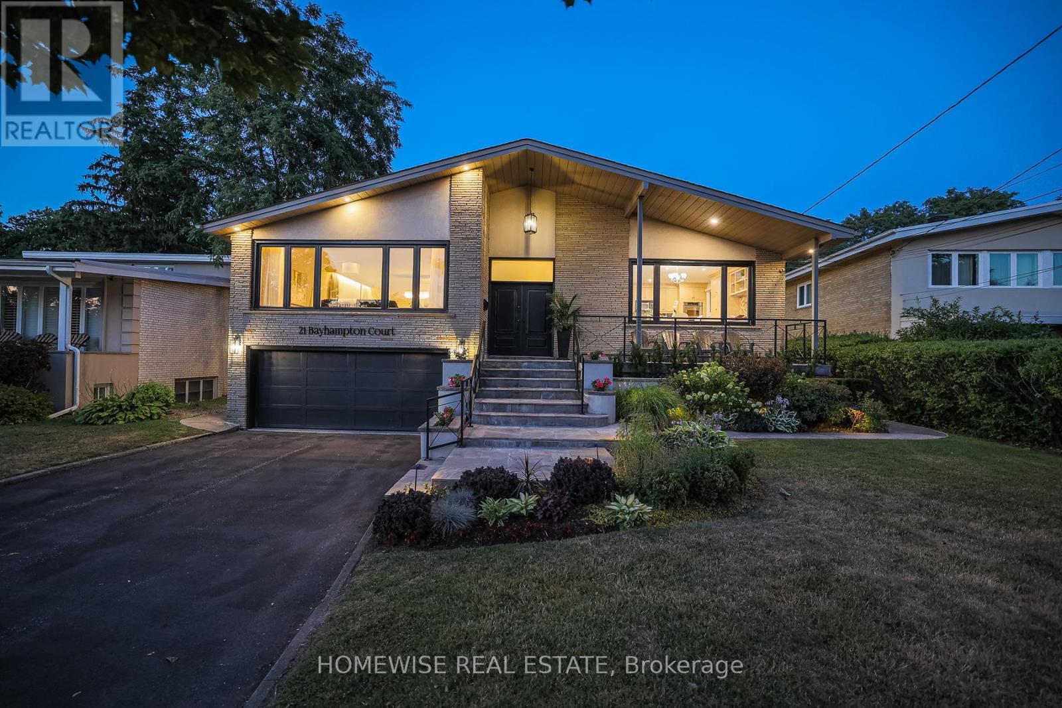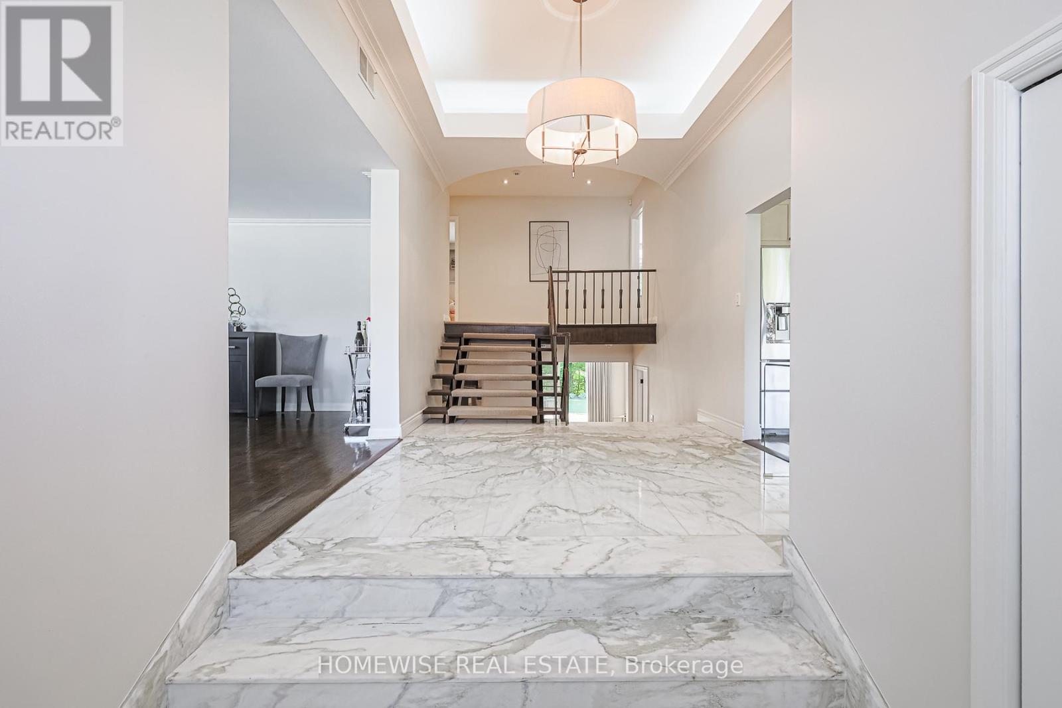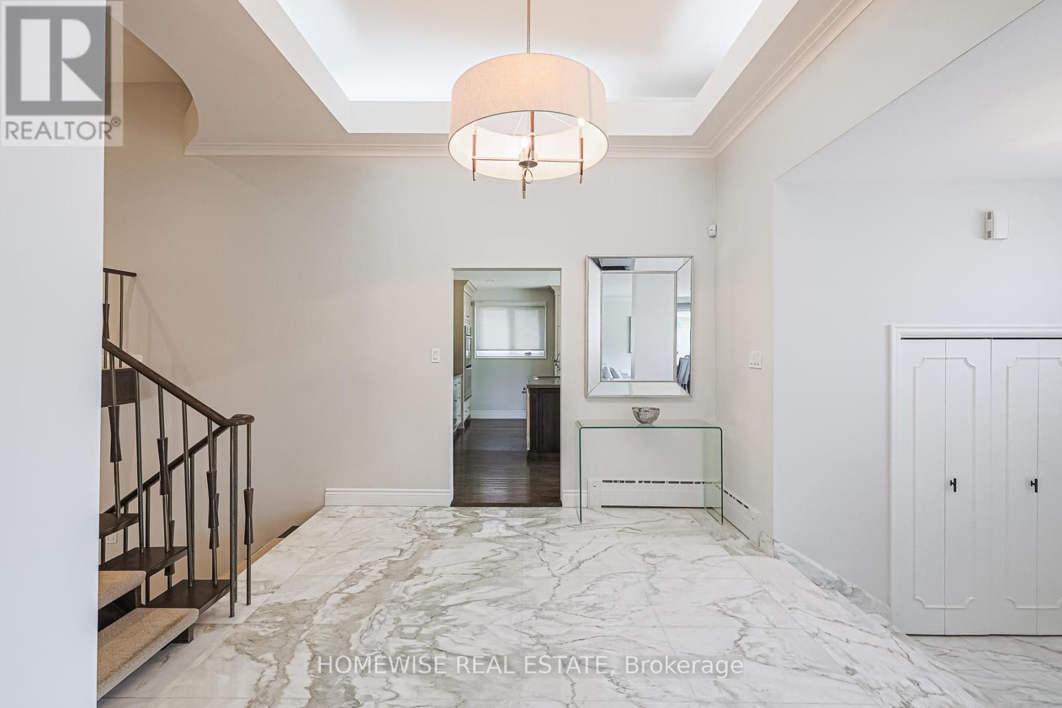21 Bayhampton Court Toronto, Ontario M3H 5L5
$2,549,000
Some Homes Captivate You Before You Even Step Inside; 21 Bayhampton Court Is No Exception. A Rare Ravine-Side Retreat Overlooking Lush Forestry Tucked Away On A Quiet And Serene Cul-De-Sac. This Spectacular 5 Level Backsplit Offers Over 4400 Square Feet On An Oversized 56x200ft Lot. One Of A Kind With Showstopper Curb Appeal. The Expansive Combined Living And Dining Room Offer A Sleek, Modern Aesthetic And The Perfect Setting For Entertaining With Floor-To-Ceiling Windows. The Spacious, Sun-Filled Kitchen Features Stainless Steel Appliances, Under-Cabinet Lighting And Generous Storage. Versatile Layout With Bar Seating And Eat-In Area Provide Flexible Dining Options. Large Front-Facing Windows And Pot Lights Flood The Space With Light. Three Bright, Well-Sized Bedrooms Await Upstairs, Alongside a Luxe Primary Suite With Walk-in Closet, Spa-Like 5-Piece Ensuite And Walkout To A Full-Width Balcony. A Second 5-Piece Bathroom Serves The Additional Bedrooms. The Expansive Family Room Offers A Warm And Inviting Space With Large Windows Overlooking The Backyard For Plenty Of Natural Light. This Level Also Features A Beautifully Renovated Powder Room, A Convenient Laundry Room And A Versatile Office That Easily Functions As A Fourth Bedroom Or Private Workspace. Just Below, A Bright And Functional Level Serves Perfectly As A Home Gym, Enhanced By Above-Grade Windows That Bring In Natural Light. The Fully Finished Lower Level Offers Incredible Versatility With A Spacious Open-Concept Lounge Area. Two Full Bedrooms Provide Comfortable Accommodations For Guests Or Extended Family, Complimented By A Renovated Spa-Like Bathroom That Completes This Well-Appointed Basement Retreat. Perfectly Situated Near Transit, The Subway, Yorkdale Mall, Top Schools, Places Of Worship And In A Family-Friendly Neighbourhood. www.21bayhampton.com (id:35762)
Property Details
| MLS® Number | C12323645 |
| Property Type | Single Family |
| Neigbourhood | Bathurst Manor |
| Community Name | Bathurst Manor |
| Features | Guest Suite, In-law Suite |
| ParkingSpaceTotal | 8 |
Building
| BathroomTotal | 4 |
| BedroomsAboveGround | 4 |
| BedroomsBelowGround | 2 |
| BedroomsTotal | 6 |
| Amenities | Separate Heating Controls |
| Appliances | Garage Door Opener Remote(s), Oven - Built-in, Garburator, Water Heater, Cooktop, Dishwasher, Dryer, Microwave, Oven, Alarm System, Washer, Window Coverings, Refrigerator |
| BasementType | Full |
| ConstructionStyleAttachment | Detached |
| ConstructionStyleSplitLevel | Backsplit |
| CoolingType | Central Air Conditioning |
| ExteriorFinish | Brick |
| FireplacePresent | Yes |
| FlooringType | Hardwood, Carpeted, Laminate, Ceramic |
| FoundationType | Block |
| HalfBathTotal | 1 |
| HeatingFuel | Natural Gas |
| HeatingType | Hot Water Radiator Heat |
| SizeInterior | 3000 - 3500 Sqft |
| Type | House |
| UtilityWater | Municipal Water |
Parking
| Garage |
Land
| Acreage | No |
| Sewer | Sanitary Sewer |
| SizeDepth | 199 Ft ,10 In |
| SizeFrontage | 56 Ft ,1 In |
| SizeIrregular | 56.1 X 199.9 Ft |
| SizeTotalText | 56.1 X 199.9 Ft |
Rooms
| Level | Type | Length | Width | Dimensions |
|---|---|---|---|---|
| Second Level | Primary Bedroom | 5.37 m | 4.58 m | 5.37 m x 4.58 m |
| Second Level | Bedroom 2 | 4.35 m | 4.11 m | 4.35 m x 4.11 m |
| Second Level | Bedroom 3 | 4.07 m | 4.02 m | 4.07 m x 4.02 m |
| Lower Level | Bedroom 5 | 4.71 m | 4.31 m | 4.71 m x 4.31 m |
| Lower Level | Family Room | 6.19 m | 4.33 m | 6.19 m x 4.33 m |
| Lower Level | Bedroom 4 | 4.31 m | 4.2 m | 4.31 m x 4.2 m |
| Main Level | Living Room | 8.43 m | 5.62 m | 8.43 m x 5.62 m |
| Main Level | Kitchen | 5.76 m | 4.58 m | 5.76 m x 4.58 m |
| Ground Level | Family Room | 8.12 m | 4.35 m | 8.12 m x 4.35 m |
| Ground Level | Office | 5.38 m | 4.35 m | 5.38 m x 4.35 m |
| Ground Level | Laundry Room | 4.65 m | 1.64 m | 4.65 m x 1.64 m |
| In Between | Exercise Room | 5.65 m | 4.42 m | 5.65 m x 4.42 m |
Interested?
Contact us for more information
Austin Pacht
Salesperson
758 Sheppard Ave West
Toronto, Ontario M3H 2S8

