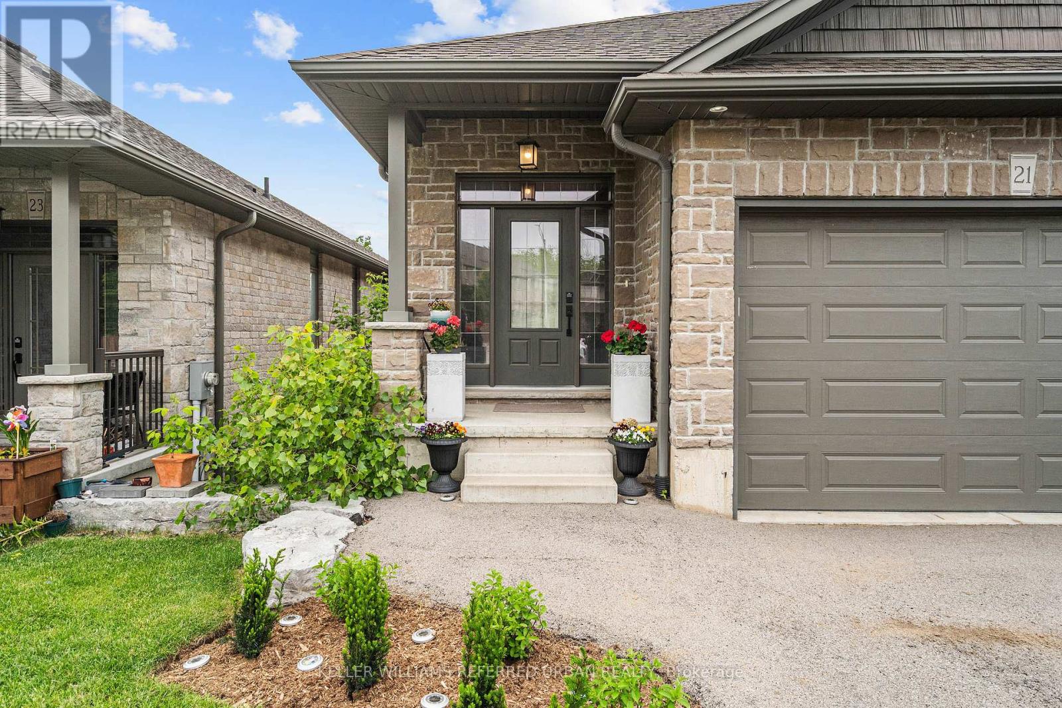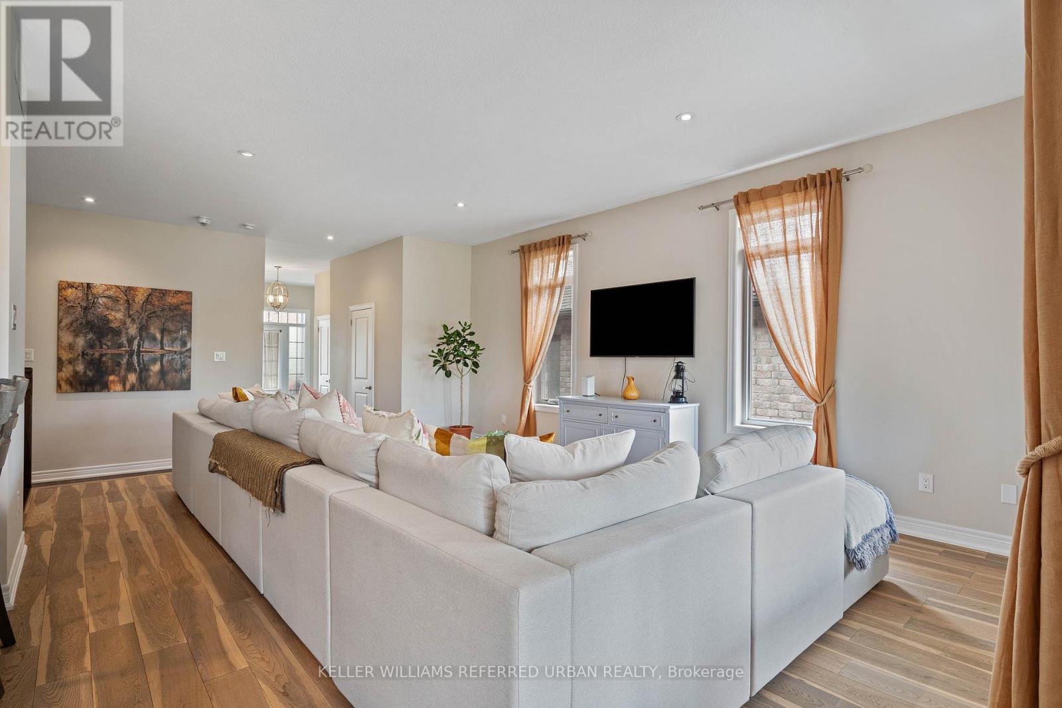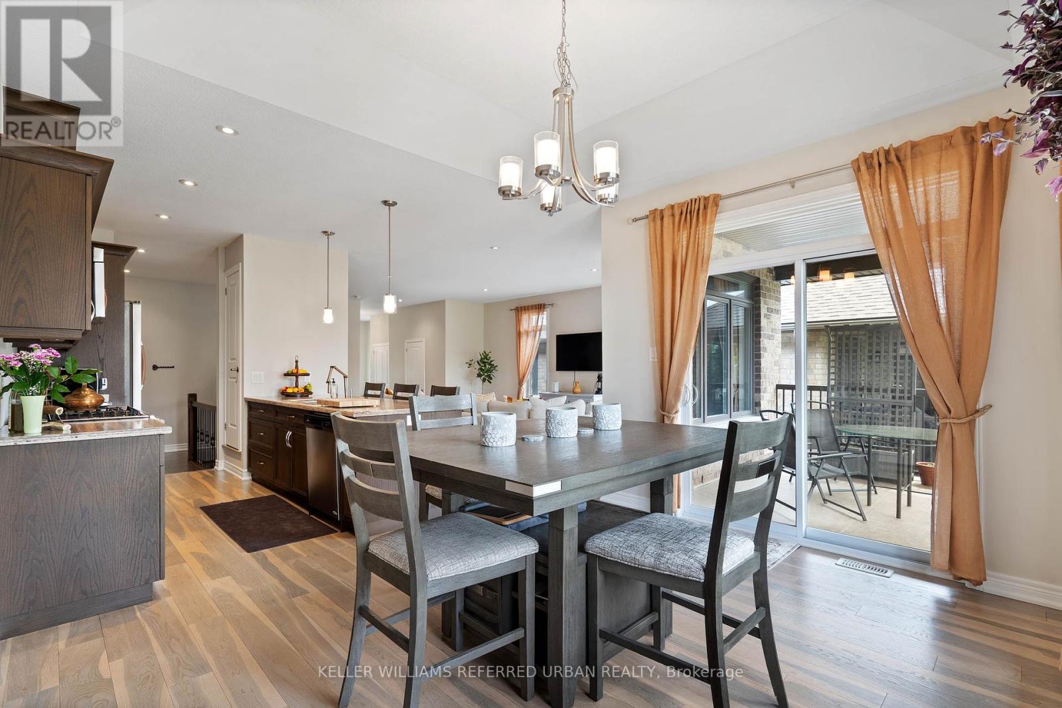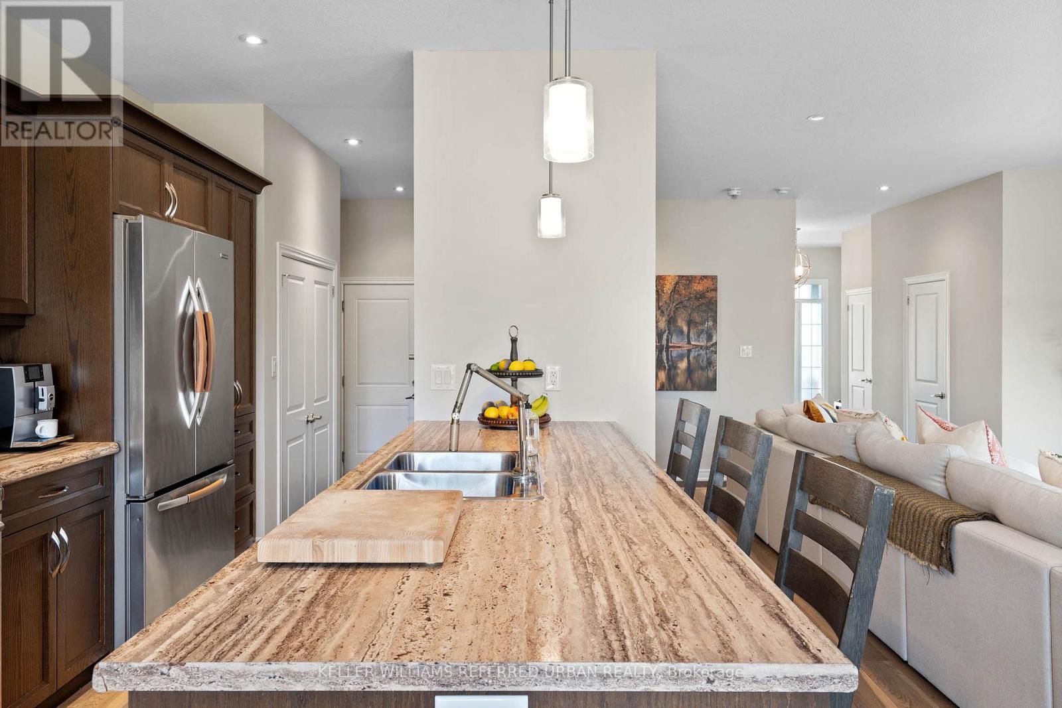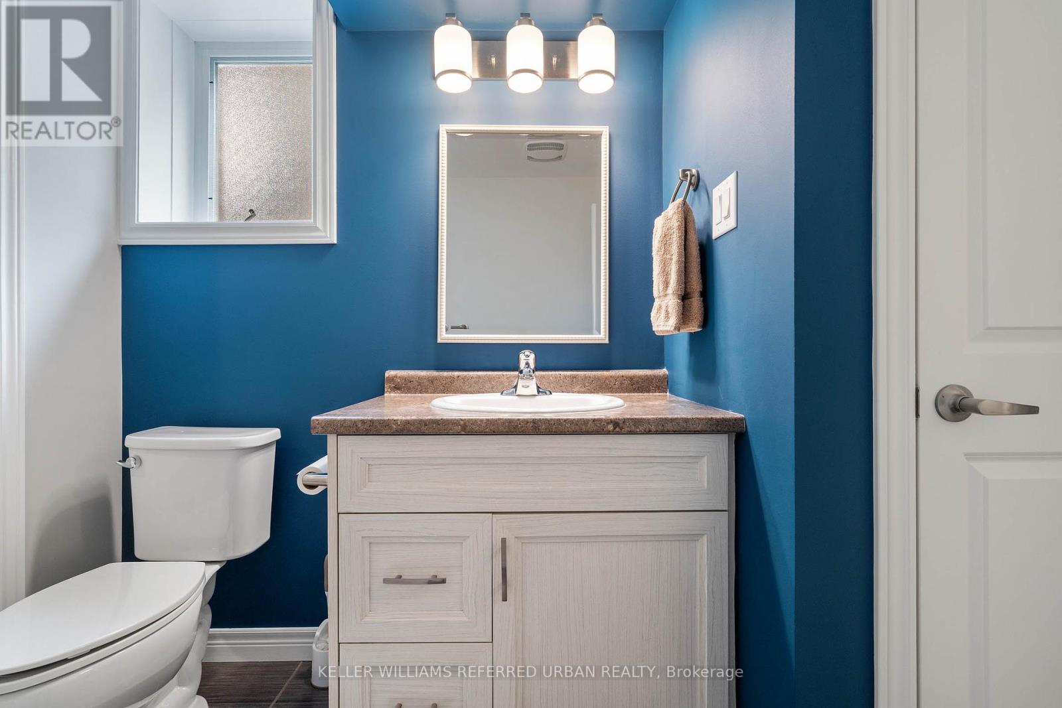21 Balmoral Street Brant, Ontario N3L 1P2
$749,000
Spacious and bright semi-detached home on a quiet exclusive cul-de-sac in a great family-friendly community...a perfect spot for the kids to play street hockey! Ideal location for the nature-lover because it'r right near a canoe portage, the Rail Trail, and a short walk along the river to town. What more could you want! The location can't be beat! This coveted Pinevest-built, 3 bedroom, 2.5 bathroom semi features an open-concept floor plan with generous living room, eat-in kitchen with breakfast bar, spacious pantry, and plenty of cupboard space, separate dining area and 10 foot ceilings that give it an air of grandeur. Large balcony off the dining room and a second one off the master bedroom offer stunning views and gorgeous sunsets to sit and enjoy your morning coffee or evening nightcap. Built in 2016, this unique floor plan offers an oversized master bedroom featuring a chic wood-panelled wall, 4 piece ensuite and large walk-in closet. The walkout basement leads to a large, fully-fenced backyard with gate to the road, making it possible to turn the basement into an apartment/nanny-suite/in-law suite. It is set up with a roughed-in bathroom and sectioned off for a bedroom already, just waiting your personal touch! Don't miss out! This won't last long! (id:35762)
Open House
This property has open houses!
2:00 pm
Ends at:4:00 pm
Property Details
| MLS® Number | X12180156 |
| Property Type | Single Family |
| Community Name | Paris |
| AmenitiesNearBy | Park |
| EquipmentType | Water Heater |
| Features | Cul-de-sac, Flat Site, Lighting |
| ParkingSpaceTotal | 5 |
| RentalEquipmentType | Water Heater |
| Structure | Porch |
Building
| BathroomTotal | 3 |
| BedroomsAboveGround | 3 |
| BedroomsTotal | 3 |
| Age | 6 To 15 Years |
| Appliances | Garage Door Opener Remote(s), Water Meter, Dishwasher, Dryer, Microwave, Stove, Washer, Refrigerator |
| BasementDevelopment | Unfinished |
| BasementType | Full (unfinished) |
| ConstructionStyleAttachment | Semi-detached |
| CoolingType | Central Air Conditioning |
| ExteriorFinish | Brick, Stone |
| FireProtection | Smoke Detectors |
| FoundationType | Poured Concrete |
| HalfBathTotal | 1 |
| HeatingFuel | Natural Gas |
| HeatingType | Forced Air |
| StoriesTotal | 2 |
| SizeInterior | 1500 - 2000 Sqft |
| Type | House |
| UtilityWater | Municipal Water |
Parking
| Attached Garage | |
| Garage |
Land
| Acreage | No |
| FenceType | Fenced Yard |
| LandAmenities | Park |
| LandscapeFeatures | Landscaped |
| Sewer | Sanitary Sewer |
| SizeDepth | 108 Ft |
| SizeFrontage | 30 Ft ,4 In |
| SizeIrregular | 30.4 X 108 Ft ; 29.58 X 108.01 X 30.44 X 114.02 Ft |
| SizeTotalText | 30.4 X 108 Ft ; 29.58 X 108.01 X 30.44 X 114.02 Ft |
| SurfaceWater | River/stream |
| ZoningDescription | R2-22 |
Rooms
| Level | Type | Length | Width | Dimensions |
|---|---|---|---|---|
| Basement | Recreational, Games Room | 10.39 m | 7.16 m | 10.39 m x 7.16 m |
| Basement | Office | 3.66 m | 3.25 m | 3.66 m x 3.25 m |
| Lower Level | Primary Bedroom | 4.37 m | 3.81 m | 4.37 m x 3.81 m |
| Lower Level | Bedroom | 3.78 m | 3.28 m | 3.78 m x 3.28 m |
| Lower Level | Bedroom | 3.28 m | 3.07 m | 3.28 m x 3.07 m |
| Lower Level | Laundry Room | 1.75 m | 0.91 m | 1.75 m x 0.91 m |
| Main Level | Foyer | 4.5 m | 2.31 m | 4.5 m x 2.31 m |
| Main Level | Living Room | 6.25 m | 4.45 m | 6.25 m x 4.45 m |
| Main Level | Kitchen | 4.29 m | 2.9 m | 4.29 m x 2.9 m |
| Main Level | Dining Room | 3.84 m | 3.07 m | 3.84 m x 3.07 m |
https://www.realtor.ca/real-estate/28381500/21-balmoral-street-brant-paris-paris
Interested?
Contact us for more information
Krista E. Deverson
Broker
156 Duncan Mill Rd Unit 1
Toronto, Ontario M3B 3N2


