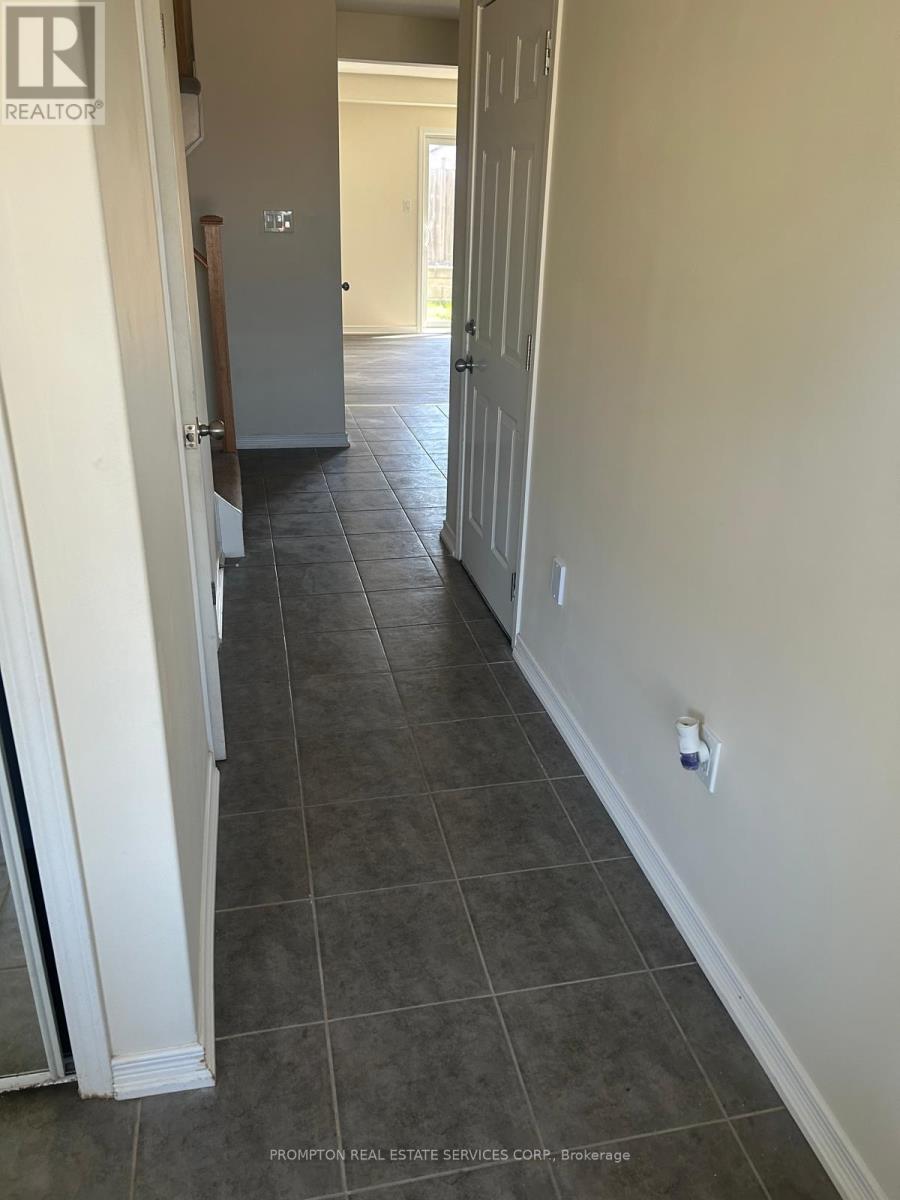21 - 75 Prince William Way Barrie, Ontario L4N 7P5
$2,590 Monthly
**Please book showing with your Realtor/Agent, Listing Agent Represents Landlord Only** Brand New Flooring Just Installed & Freshly Painted, Professionally Cleaned!! Spacious Beautiful 3 Bedroom 3 Washroom Townhome In Highly Sought After Community For Lease. Close Access To Go Transit & Public Transportation, Highways, Shops, Restaurants, Parks, Schools, And Other Amenities. Modern Open Concept Layout. Open Backyard View From Master Bedroom W/3Pc Ensuite And Walk-In Closet. 2 Full Bathrooms In Upper Level. Insuite Access To Single Garage W/Full Length Driveway(Parking For 2 Cars In Total), Visitor Parking. ** Back yard soil turf will be repaired in the upcoming week** (id:35762)
Property Details
| MLS® Number | S12156617 |
| Property Type | Single Family |
| Community Name | Innis-Shore |
| AmenitiesNearBy | Park, Public Transit |
| Features | Sump Pump |
| ParkingSpaceTotal | 2 |
| Structure | Porch |
Building
| BathroomTotal | 3 |
| BedroomsAboveGround | 3 |
| BedroomsTotal | 3 |
| Appliances | Garage Door Opener Remote(s), Water Heater, Dishwasher, Dryer, Garage Door Opener, Oven, Range, Washer, Window Coverings, Refrigerator |
| BasementDevelopment | Unfinished |
| BasementType | Full (unfinished) |
| ConstructionStyleAttachment | Attached |
| CoolingType | Central Air Conditioning |
| ExteriorFinish | Brick, Vinyl Siding |
| FireProtection | Smoke Detectors |
| FlooringType | Carpeted, Ceramic |
| FoundationType | Concrete |
| HalfBathTotal | 1 |
| HeatingFuel | Natural Gas |
| HeatingType | Forced Air |
| StoriesTotal | 2 |
| SizeInterior | 1100 - 1500 Sqft |
| Type | Row / Townhouse |
| UtilityWater | Municipal Water |
Parking
| Attached Garage | |
| Garage |
Land
| Acreage | No |
| FenceType | Fenced Yard |
| LandAmenities | Park, Public Transit |
| Sewer | Sanitary Sewer |
| SizeDepth | 86 Ft ,8 In |
| SizeFrontage | 19 Ft |
| SizeIrregular | 19 X 86.7 Ft |
| SizeTotalText | 19 X 86.7 Ft |
Rooms
| Level | Type | Length | Width | Dimensions |
|---|---|---|---|---|
| Main Level | Living Room | 2.75 m | 3.56 m | 2.75 m x 3.56 m |
| Main Level | Dining Room | 2.74 m | 3.56 m | 2.74 m x 3.56 m |
| Main Level | Kitchen | 3.96 m | 2.85 m | 3.96 m x 2.85 m |
| Main Level | Foyer | Measurements not available | ||
| Upper Level | Primary Bedroom | 3.71 m | 3.71 m | 3.71 m x 3.71 m |
| Upper Level | Bedroom 2 | 4.06 m | 2.49 m | 4.06 m x 2.49 m |
| Upper Level | Bedroom 3 | 3.35 m | 2.87 m | 3.35 m x 2.87 m |
Utilities
| Cable | Installed |
| Sewer | Installed |
https://www.realtor.ca/real-estate/28330560/21-75-prince-william-way-barrie-innis-shore-innis-shore
Interested?
Contact us for more information
Simon Tam
Salesperson
357 Front Street W.
Toronto, Ontario M5V 3S8




























