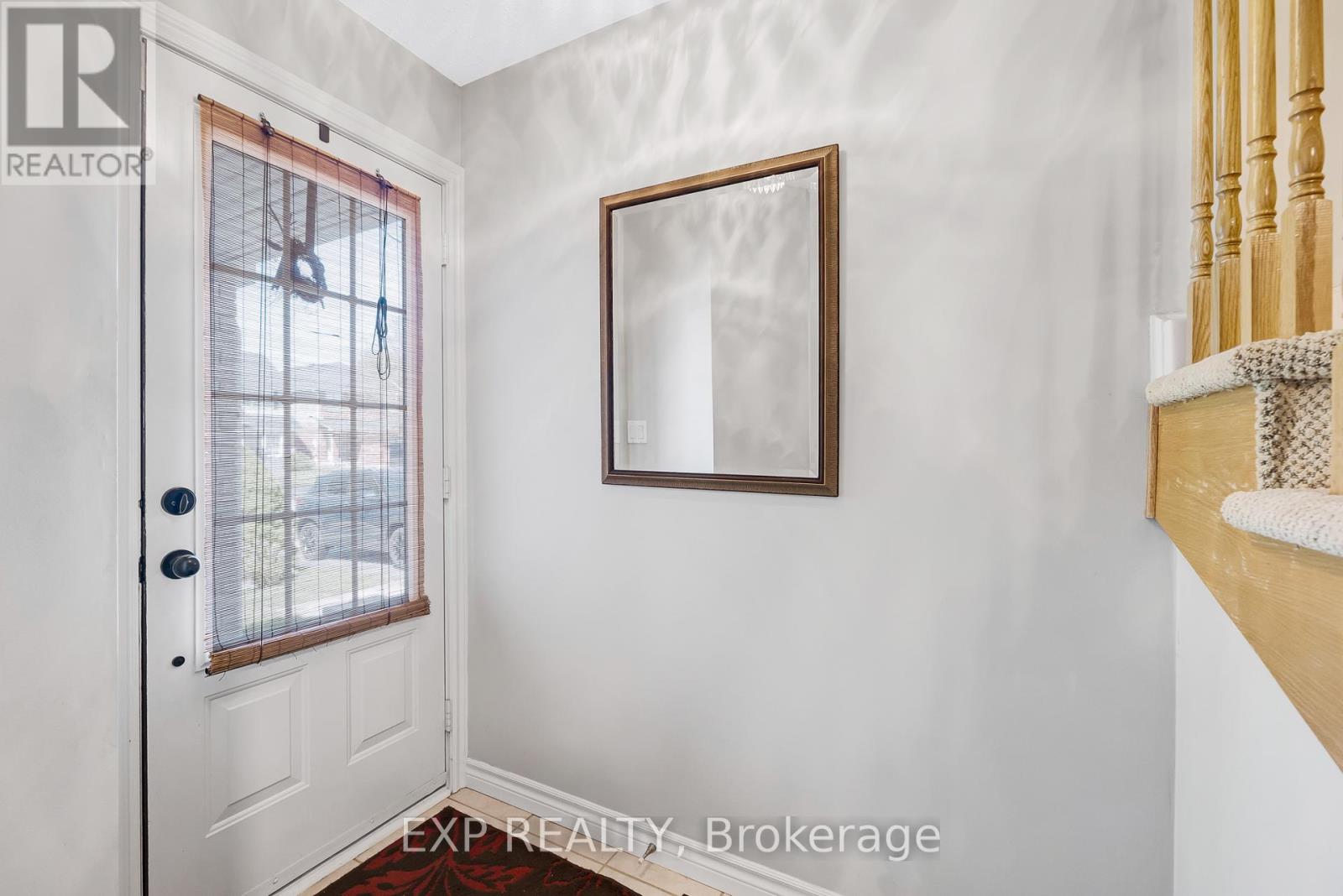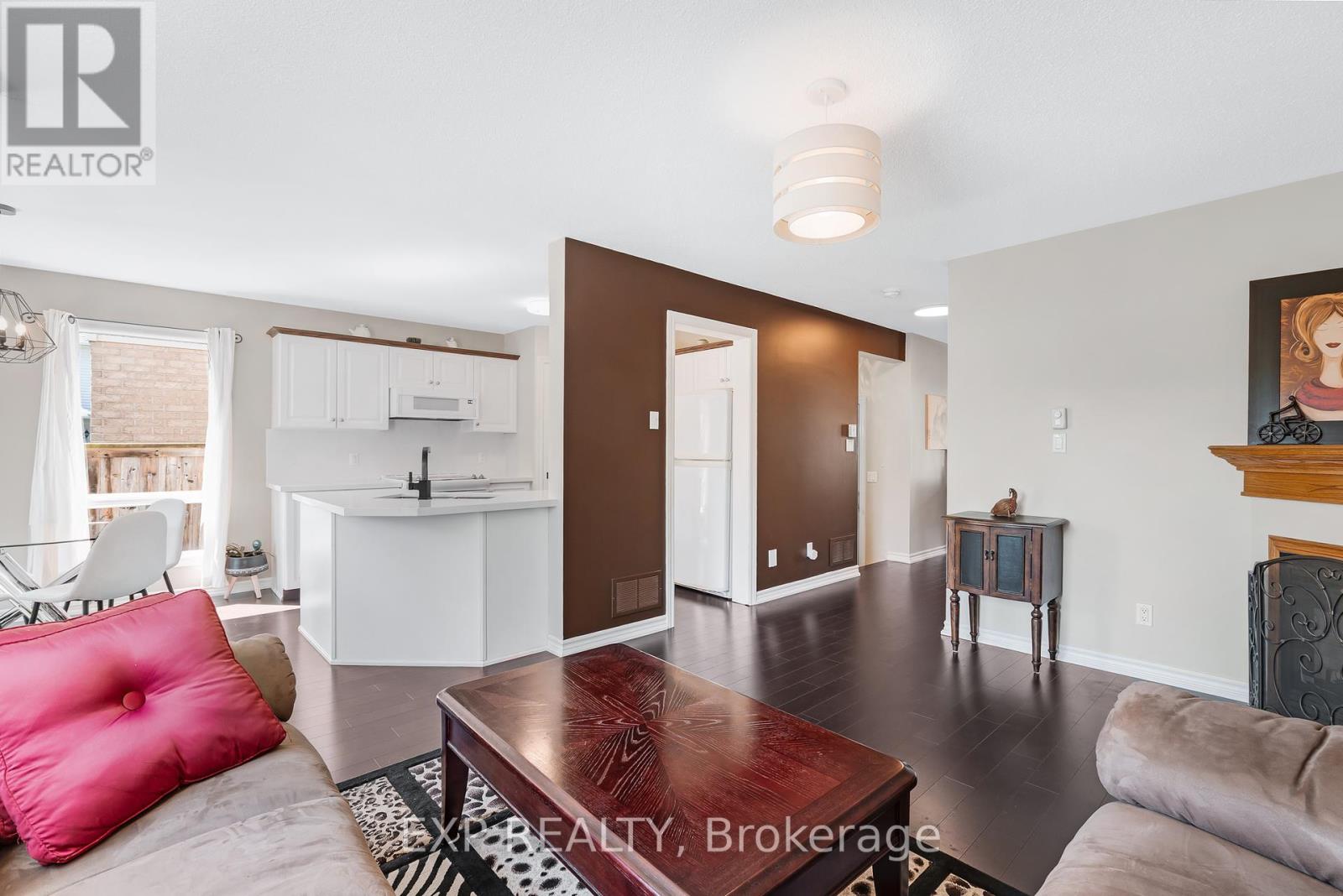2097 Scottscraig Drive Oshawa, Ontario L1L 1C2
$899,999
Welcome to 2097 Scottscraig Drive - proudly owned and meticulously maintained by its original owner, this move-in-ready home is nestled in Oshawa s highly sought-after Kedron neighbourhood. The updated kitchen showcases sleek quartz countertops, while the primary bedroom features a spa-like walk-in shower. The finished basement is ideal for entertaining, complete with a bar, sauna, and rough-ins for both a fireplace and additional shower. Additional highlights include a central vacuum system, organized all-in-one-place wiring, and an insulated garage with a new door. Set in a family-friendly community near top-rated schools, parks, and commuter routes, this home offers the perfect blend of comfort and functionality. (id:35762)
Property Details
| MLS® Number | E12178193 |
| Property Type | Single Family |
| Neigbourhood | Kedron |
| Community Name | Kedron |
| AmenitiesNearBy | Park, Public Transit |
| EquipmentType | None |
| Features | Sauna |
| ParkingSpaceTotal | 3 |
| RentalEquipmentType | None |
| Structure | Shed |
Building
| BathroomTotal | 4 |
| BedroomsAboveGround | 3 |
| BedroomsTotal | 3 |
| Amenities | Fireplace(s) |
| Appliances | Blinds, Central Vacuum, Hood Fan, Sauna, Stove, Window Coverings, Refrigerator |
| BasementDevelopment | Finished |
| BasementType | N/a (finished) |
| ConstructionStyleAttachment | Detached |
| CoolingType | Central Air Conditioning |
| ExteriorFinish | Aluminum Siding, Brick |
| FireplacePresent | Yes |
| FoundationType | Brick |
| HalfBathTotal | 2 |
| HeatingFuel | Natural Gas |
| HeatingType | Forced Air |
| StoriesTotal | 2 |
| SizeInterior | 1500 - 2000 Sqft |
| Type | House |
| UtilityWater | Municipal Water |
Parking
| Attached Garage | |
| Garage |
Land
| Acreage | No |
| LandAmenities | Park, Public Transit |
| LandscapeFeatures | Landscaped |
| Sewer | Sanitary Sewer |
| SizeDepth | 109 Ft |
| SizeFrontage | 30 Ft |
| SizeIrregular | 30 X 109 Ft |
| SizeTotalText | 30 X 109 Ft |
Rooms
| Level | Type | Length | Width | Dimensions |
|---|---|---|---|---|
| Second Level | Primary Bedroom | 5.29 m | 3.56 m | 5.29 m x 3.56 m |
| Second Level | Bedroom 2 | 3.65 m | 3.08 m | 3.65 m x 3.08 m |
| Second Level | Bedroom 3 | 3.38 m | 3.14 m | 3.38 m x 3.14 m |
| Basement | Recreational, Games Room | 6.74 m | 4.58 m | 6.74 m x 4.58 m |
| Basement | Laundry Room | 2.35 m | 1.91 m | 2.35 m x 1.91 m |
| Main Level | Living Room | 4.57 m | 3.86 m | 4.57 m x 3.86 m |
| Main Level | Dining Room | 3.19 m | 2.59 m | 3.19 m x 2.59 m |
| Main Level | Kitchen | 3.7 m | 3.19 m | 3.7 m x 3.19 m |
| Main Level | Office | 4.28 m | 2.63 m | 4.28 m x 2.63 m |
Utilities
| Cable | Available |
| Electricity | Available |
| Sewer | Installed |
https://www.realtor.ca/real-estate/28377429/2097-scottscraig-drive-oshawa-kedron-kedron
Interested?
Contact us for more information
Frank Polsinello
Broker
16700 Bayview Avenue Unit 209
Newmarket, Ontario L3X 1W1
Tristan O'neil Moulton
Salesperson
16700 Bayview Avenue Unit 209
Newmarket, Ontario L3X 1W1












































