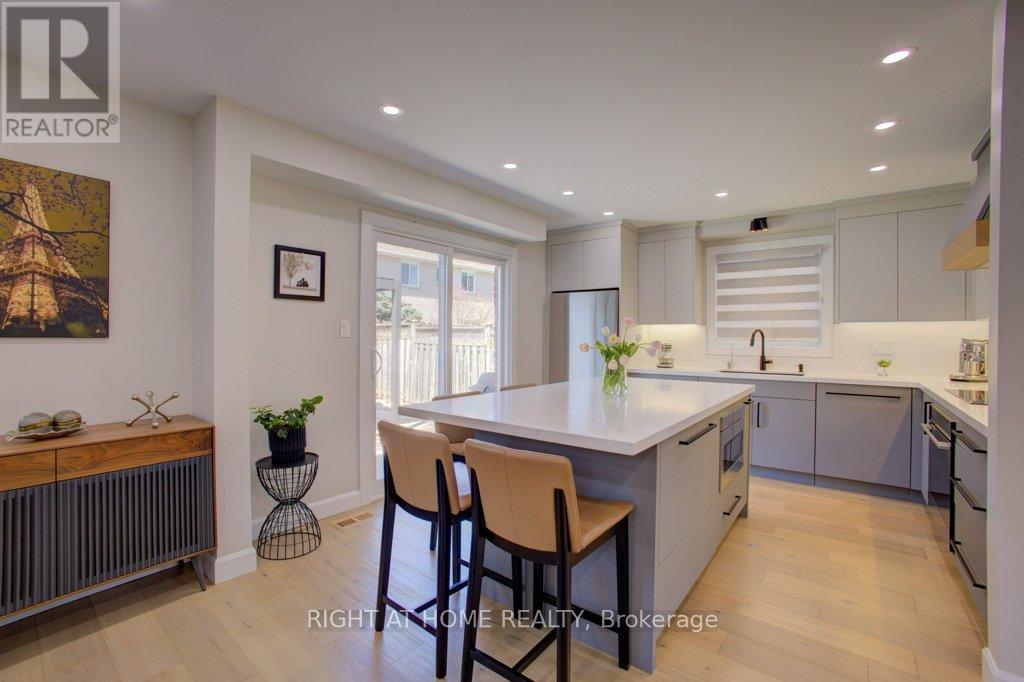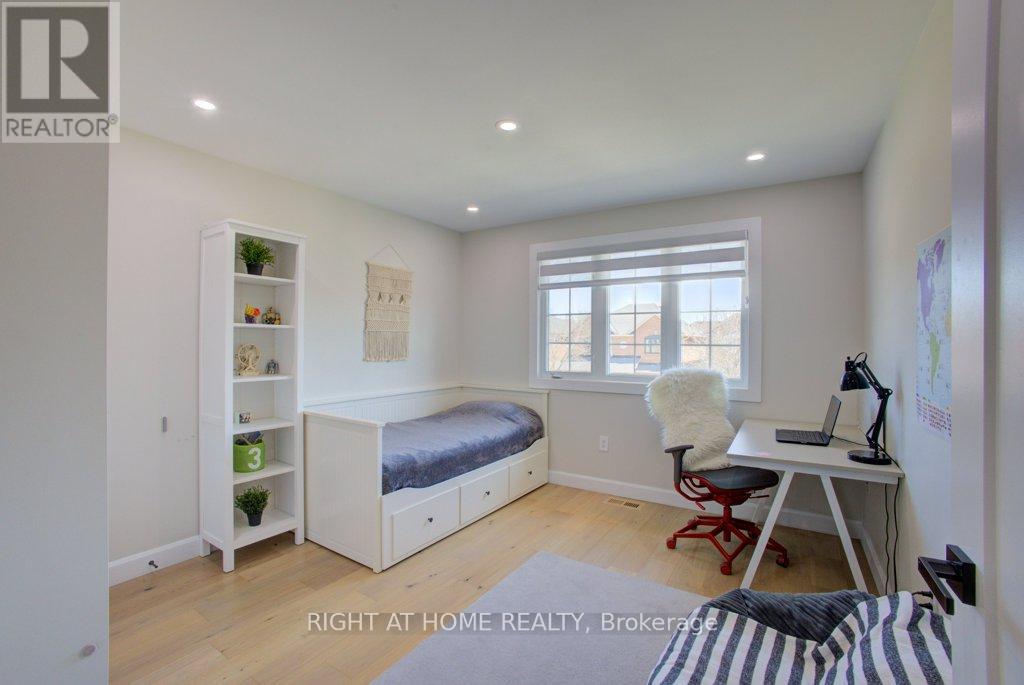2091 Springdale Road Oakville, Ontario L6M 4C7
$1,199,888
Live in Luxury Fully Upgraded 3-Bed, 3-Bath Detached Showstopper! Welcome to a home that truly has it all! This beautifully renovated 3-bedroom, 3-bathroom detached gem is the perfect blend of modern design, smart living, and everyday comfort.Step into the heart of the home a chef-inspired kitchen outfitted with top-of-the-line Fisher & Paykel appliances, including an induction stove, multifunction oven (with built-in air fryer and dehydrator!), dual fridges, and an integrated Sharp microwave. A built-in Bosch dishwasher adds the perfect finishing touch to this sleek, high-end space.Smart upgrades abound: enjoy year-round comfort with a 2022-installed AC, furnace, humidifier, tankless water heater, and Google Nest smart thermostat all owned. The laundry setup features premium LG pedestal washer and dryer, offering functionality and style in one.Every inch of this home is filled with thoughtful, luxurious details custom lighting with Lutron smart fixtures, integrated LED stair lights, and Philips Hue outdoor lighting create the perfect mood inside and out.The bathrooms? Pure spa-like indulgence. Enjoy rain showers, bidet in the main bath, heated floors and towel warmers, and anti-fog mirrors with built-in lighting. Throughout the home, youll find rich hardwood floors, custom doors, integrated floor vents, and sun-blocking shutters for added privacy and elegance.Outside, the lifestyle continues. Entertain in style with a fully landscaped yard, complete with a stone patio, natural gas BBQ hookup, functional modern gazebo, and an extended stone driveway. The Wi-Fi-enabled garage door adds modern convenience to your daily routine.Located in a family-friendly neighbourhood near top tier schools, minutes from the hospital, and with easy highway access, this home is a rare find. This isnt just a place to live its a place to thrive. Don't miss the opportunity to call this incredible property your new home! (id:35762)
Open House
This property has open houses!
1:00 pm
Ends at:4:00 pm
Property Details
| MLS® Number | W12100659 |
| Property Type | Single Family |
| Community Name | 1019 - WM Westmount |
| Features | Carpet Free |
| ParkingSpaceTotal | 4 |
Building
| BathroomTotal | 3 |
| BedroomsAboveGround | 3 |
| BedroomsTotal | 3 |
| Appliances | Water Heater, Oven - Built-in, Central Vacuum, Garage Door Opener Remote(s), Dishwasher, Dryer, Garage Door Opener, Stove, Washer, Refrigerator |
| BasementDevelopment | Unfinished |
| BasementType | Full (unfinished) |
| ConstructionStyleAttachment | Detached |
| CoolingType | Central Air Conditioning |
| ExteriorFinish | Brick |
| FlooringType | Hardwood, Ceramic |
| FoundationType | Concrete |
| HalfBathTotal | 1 |
| HeatingFuel | Natural Gas |
| HeatingType | Forced Air |
| StoriesTotal | 2 |
| SizeInterior | 1500 - 2000 Sqft |
| Type | House |
| UtilityWater | Municipal Water |
Parking
| Garage |
Land
| Acreage | No |
| Sewer | Sanitary Sewer |
| SizeDepth | 78 Ft ,8 In |
| SizeFrontage | 36 Ft ,1 In |
| SizeIrregular | 36.1 X 78.7 Ft |
| SizeTotalText | 36.1 X 78.7 Ft |
Rooms
| Level | Type | Length | Width | Dimensions |
|---|---|---|---|---|
| Second Level | Bathroom | 3.14 m | 2.38 m | 3.14 m x 2.38 m |
| Second Level | Primary Bedroom | 5.16 m | 4.41 m | 5.16 m x 4.41 m |
| Second Level | Bedroom 2 | 4 m | 3.37 m | 4 m x 3.37 m |
| Second Level | Bedroom 3 | 3.88 m | 3.4 m | 3.88 m x 3.4 m |
| Second Level | Study | 2.39 m | 1.98 m | 2.39 m x 1.98 m |
| Second Level | Bathroom | 3.73 m | 2.65 m | 3.73 m x 2.65 m |
| Main Level | Dining Room | 3.91 m | 2.68 m | 3.91 m x 2.68 m |
| Main Level | Family Room | 4.59 m | 3.21 m | 4.59 m x 3.21 m |
| Main Level | Kitchen | 3.89 m | 2.81 m | 3.89 m x 2.81 m |
| Main Level | Living Room | 6.36 m | 4.74 m | 6.36 m x 4.74 m |
| Main Level | Bathroom | 2.17 m | 0.92 m | 2.17 m x 0.92 m |
Interested?
Contact us for more information
Mihaela Moraru
Broker
480 Eglinton Ave West
Mississauga, Ontario L5R 0G2


































