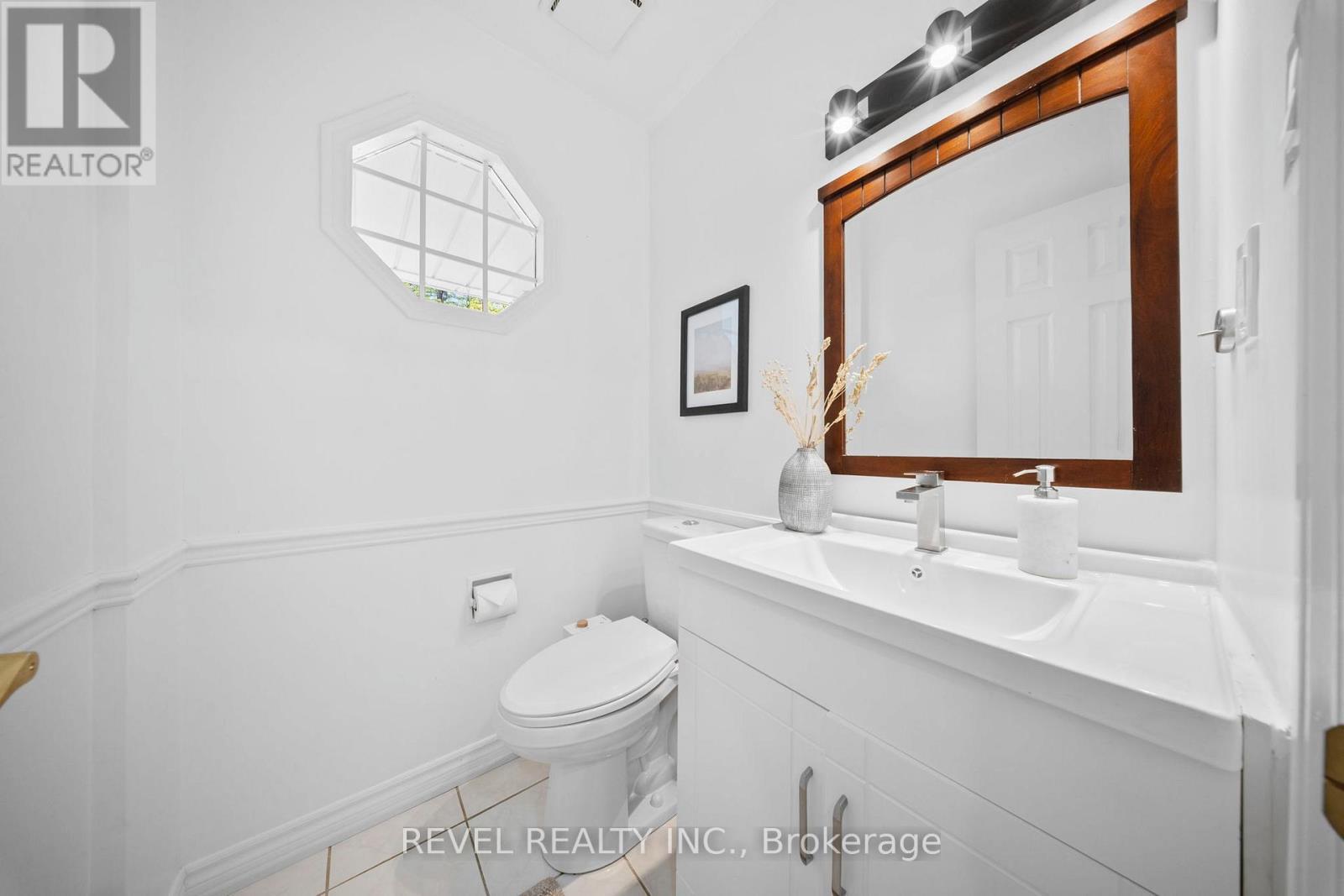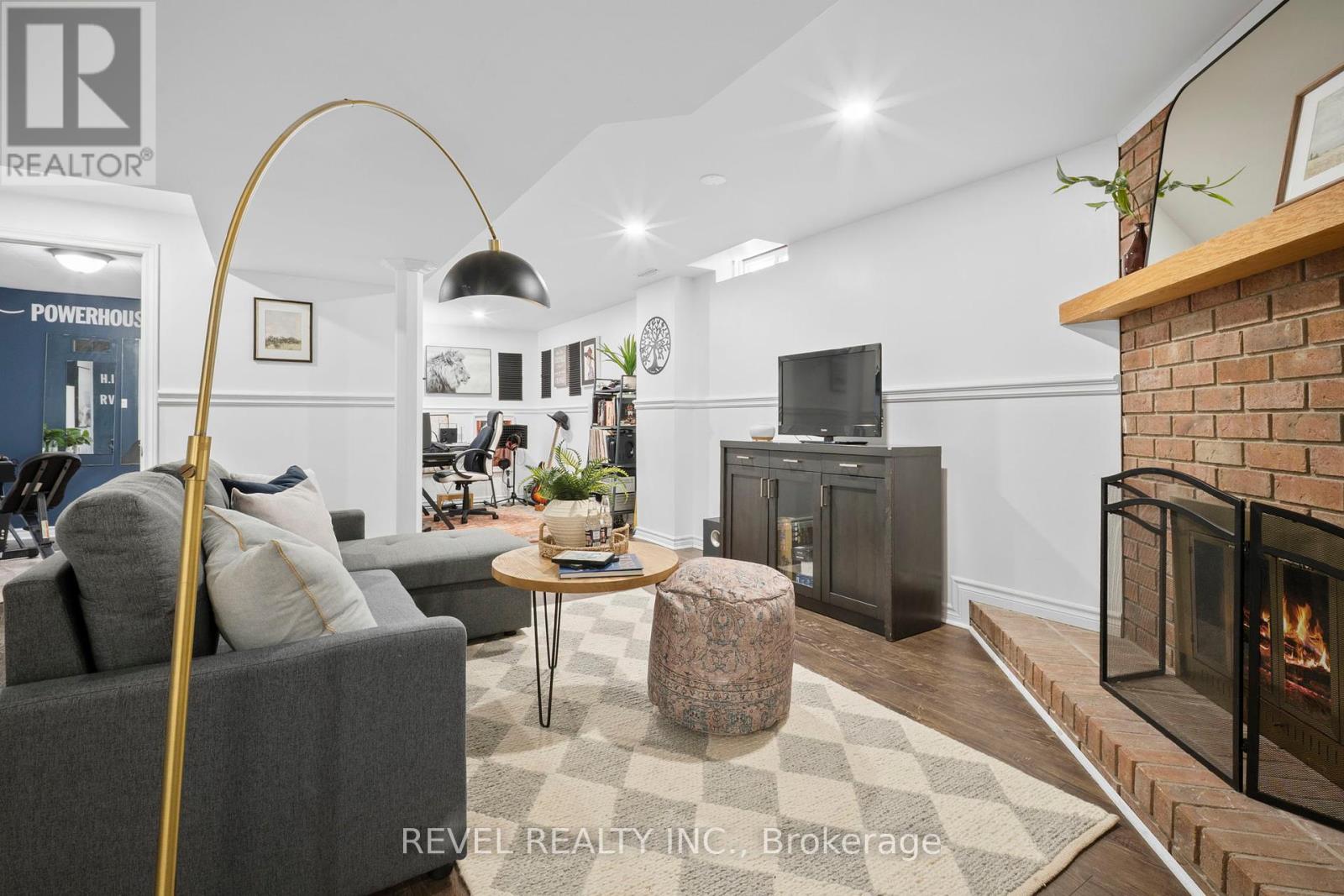209 Sagebrush Street Oshawa, Ontario L1J 7W4
$799,900
Move in and enjoy! This completely turn-key, 3+1 bedroom, 4-bathroom detached home (linked underground) is located on a quiet street in the desirable McLaughlin area of Oshawa. This all-brick front home, on a fully fenced lot, enjoys beautiful eastern sun exposure in the mornings, filling the living areas with natural light. Main floor renovated (Kitchen 2021) features crown moulding throughout, laminate flooring, new carpet on stairs/landing, pot lights on all three floors, and a freshly painted interior. Large living room with a bay window overlooking the backyard, dining room has newer patio doors walking out todeck and garden shed (new roof 2024). A newly renovated powder room (2025) adds to the updates. Upstairs, you'll find three generous bedrooms. The primary bedroom offers a 3-piece ensuite, a walk-in closet with custom organizers. Fully finished basement provides even more living space and versatility; recreation/family room with a cozy wood-burning fireplace, a studio/office area, a fourth bedroom with a double closet, a finished laundry room combined with a convenient 2-piece bathroom, and a cold cellar/cantina.The driveway accommodates parking for four vehicles, with no sidewalks to shovel in winter, plus an attached garage with convenient inside access.This home is ideally located close to Highway 401, Oshawa GO Station, Oshawa Centre Mall, Trent University, Durham College, shopping amenities in Whitby, parks, trails, and schools everything you need for a vibrant, convenient lifestyle. Lovingly maintained by the current owners, this inviting property is ready for its next chapter. Don't miss out on this wonderful opportunity! (id:35762)
Open House
This property has open houses!
2:00 pm
Ends at:4:00 pm
Property Details
| MLS® Number | E12187082 |
| Property Type | Single Family |
| Neigbourhood | Thornton Woods |
| Community Name | McLaughlin |
| AmenitiesNearBy | Park, Place Of Worship, Public Transit, Schools |
| EquipmentType | Water Heater |
| ParkingSpaceTotal | 5 |
| RentalEquipmentType | Water Heater |
| Structure | Deck, Porch, Shed |
Building
| BathroomTotal | 4 |
| BedroomsAboveGround | 3 |
| BedroomsBelowGround | 1 |
| BedroomsTotal | 4 |
| Amenities | Fireplace(s) |
| Appliances | All, Blinds, Dishwasher, Dryer, Oven, Stove, Washer, Refrigerator |
| BasementDevelopment | Finished |
| BasementType | Full (finished) |
| ConstructionStyleAttachment | Link |
| CoolingType | Central Air Conditioning |
| ExteriorFinish | Brick Facing, Aluminum Siding |
| FireplacePresent | Yes |
| FireplaceTotal | 1 |
| FlooringType | Laminate, Ceramic, Hardwood |
| FoundationType | Poured Concrete |
| HalfBathTotal | 2 |
| HeatingFuel | Natural Gas |
| HeatingType | Forced Air |
| StoriesTotal | 2 |
| SizeInterior | 1100 - 1500 Sqft |
| Type | House |
| UtilityWater | Municipal Water |
Parking
| Attached Garage | |
| Garage |
Land
| Acreage | No |
| FenceType | Fully Fenced, Fenced Yard |
| LandAmenities | Park, Place Of Worship, Public Transit, Schools |
| Sewer | Sanitary Sewer |
| SizeDepth | 100 Ft |
| SizeFrontage | 29 Ft ,9 In |
| SizeIrregular | 29.8 X 100 Ft |
| SizeTotalText | 29.8 X 100 Ft |
Rooms
| Level | Type | Length | Width | Dimensions |
|---|---|---|---|---|
| Second Level | Primary Bedroom | 3.33 m | 3.54 m | 3.33 m x 3.54 m |
| Second Level | Bedroom 2 | 3.27 m | 2.71 m | 3.27 m x 2.71 m |
| Second Level | Bedroom 3 | 3.76 m | 2.55 m | 3.76 m x 2.55 m |
| Basement | Office | 3.2 m | 1.89 m | 3.2 m x 1.89 m |
| Basement | Laundry Room | 2.76 m | 2.22 m | 2.76 m x 2.22 m |
| Basement | Recreational, Games Room | 4.71 m | 4.36 m | 4.71 m x 4.36 m |
| Basement | Bedroom | 3.18 m | 3.09 m | 3.18 m x 3.09 m |
| Main Level | Kitchen | 5.09 m | 2.4 m | 5.09 m x 2.4 m |
| Main Level | Living Room | 5.67 m | 3.16 m | 5.67 m x 3.16 m |
| Main Level | Dining Room | 2.52 m | 3.07 m | 2.52 m x 3.07 m |
| Main Level | Foyer | 1.69 m | 1.5 m | 1.69 m x 1.5 m |
https://www.realtor.ca/real-estate/28397105/209-sagebrush-street-oshawa-mclaughlin-mclaughlin
Interested?
Contact us for more information
Lisa Grant
Salesperson
44 Baldwin Street
Whitby, Ontario L1M 1A2






































