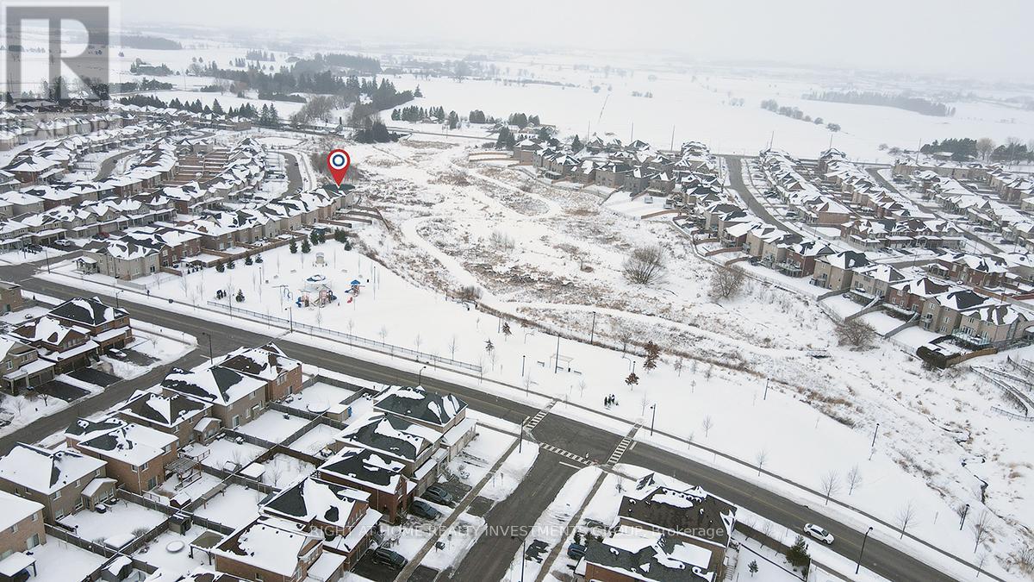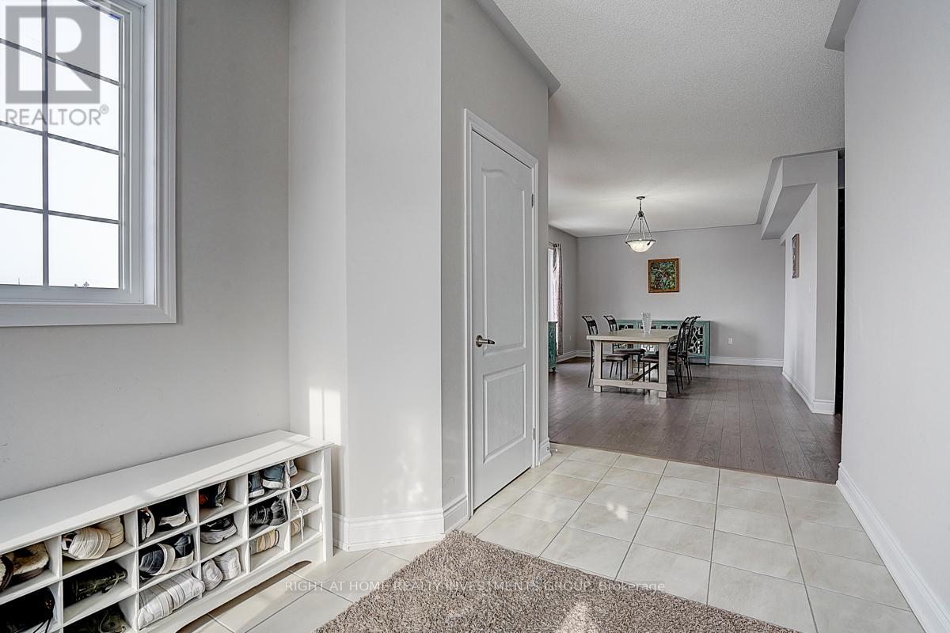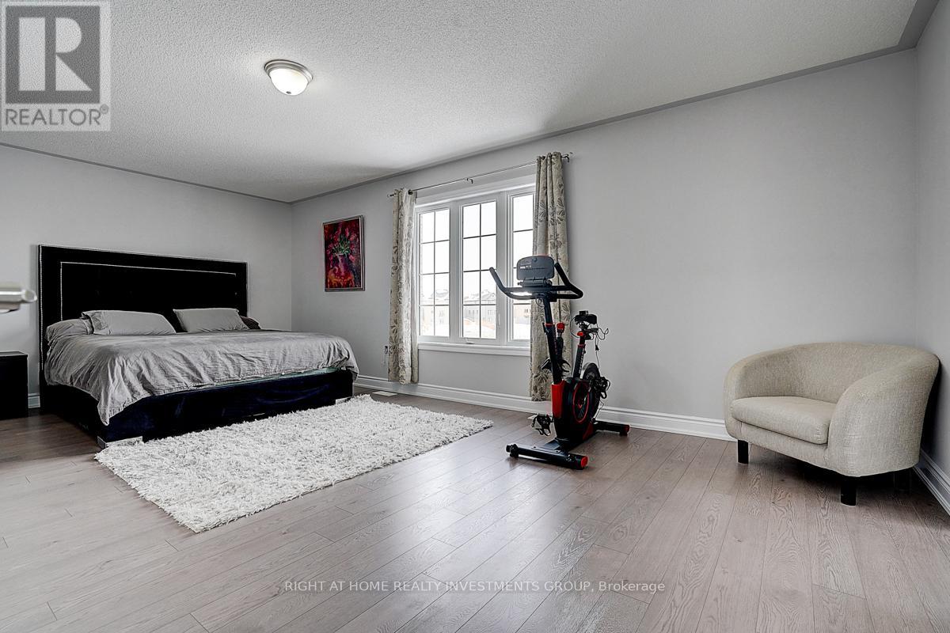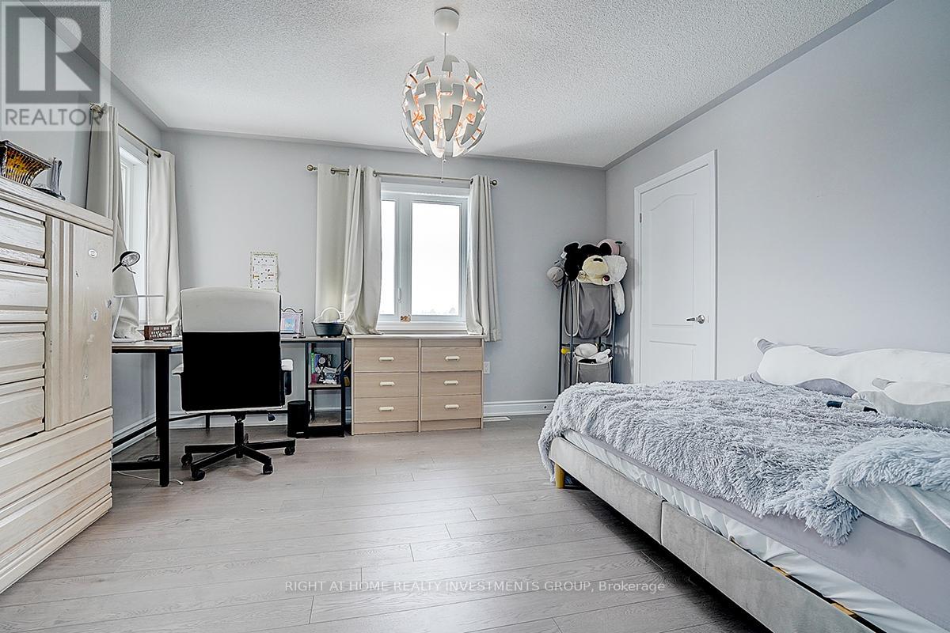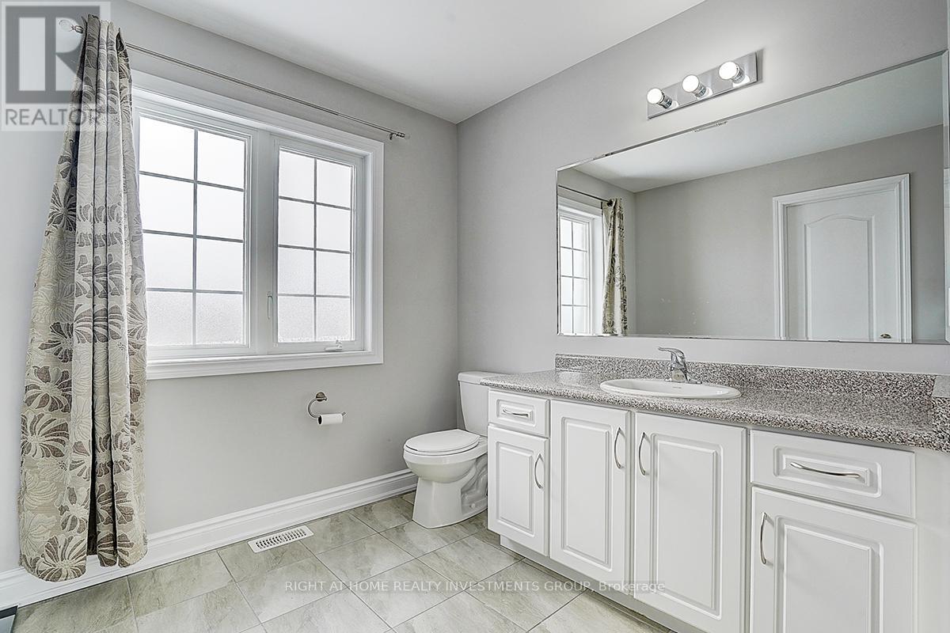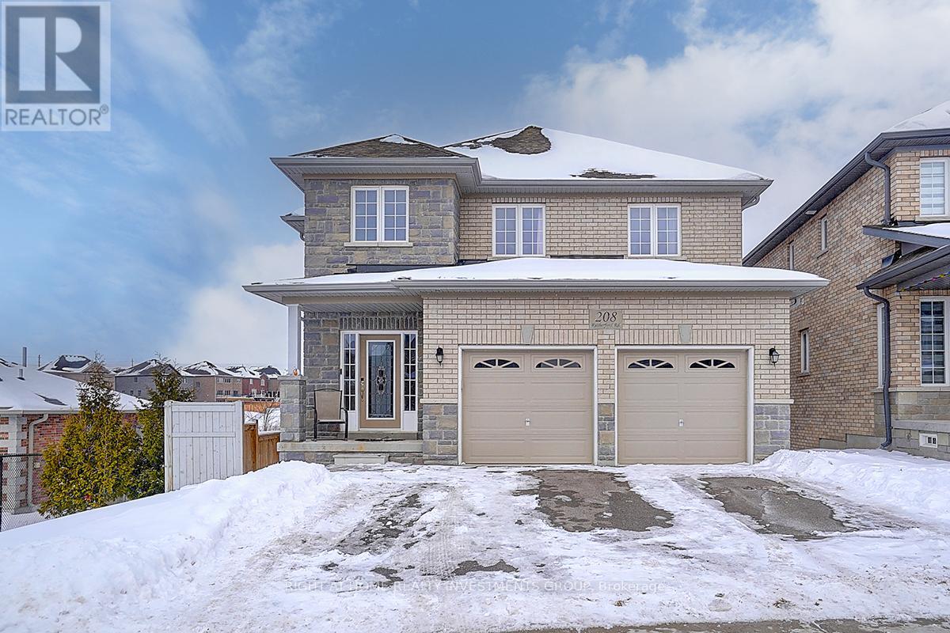208 Rutherford Road Bradford West Gwillimbury, Ontario L3Z 0X5
$1,359,000
Stunning Home in the Heart of Bradford Prime Location & Income Potential! Approximately 4000 Sq. Ft. of living space. Don't miss this incredible opportunity to own a beautifully designed home in the heart of Bradford! This upgraded property features a finished walk-out basement with two bedrooms, a full kitchen, and a separate entrance, offering a great option for extended family or rental income potential. Key Features: Open-concept gourmet kitchen with upgraded cabinetry, stainless steel appliances, and a gas stove Cozy gas fireplace and a gas line for BBQ perfect for entertaining Premium lot facing the newly opened Bradford Park & Green Conservation Trail Minutes to Hwy 400, GO Station, and just 30 minutes to Vaughan Subway Station Close to new schools, shopping plazas, and recreational facilitiesThis home offers the perfect blend of modern living, convenience, and investment potential. Book your showing today! Ravine View. Corner house. (id:35762)
Property Details
| MLS® Number | N11969070 |
| Property Type | Single Family |
| Community Name | Bradford |
| ParkingSpaceTotal | 4 |
Building
| BathroomTotal | 5 |
| BedroomsAboveGround | 4 |
| BedroomsBelowGround | 2 |
| BedroomsTotal | 6 |
| Appliances | Garage Door Opener Remote(s), Dishwasher, Dryer, Hood Fan, Stove, Washer, Refrigerator |
| BasementDevelopment | Finished |
| BasementFeatures | Walk Out |
| BasementType | N/a (finished) |
| ConstructionStyleAttachment | Detached |
| CoolingType | Central Air Conditioning |
| ExteriorFinish | Brick, Stone |
| FireplacePresent | Yes |
| FlooringType | Tile |
| FoundationType | Unknown |
| HalfBathTotal | 1 |
| HeatingFuel | Natural Gas |
| HeatingType | Forced Air |
| StoriesTotal | 2 |
| Type | House |
| UtilityWater | Municipal Water |
Parking
| Garage |
Land
| Acreage | No |
| Sewer | Sanitary Sewer |
| SizeDepth | 133 Ft ,4 In |
| SizeFrontage | 41 Ft ,6 In |
| SizeIrregular | 41.5 X 133.4 Ft |
| SizeTotalText | 41.5 X 133.4 Ft |
Rooms
| Level | Type | Length | Width | Dimensions |
|---|---|---|---|---|
| Second Level | Primary Bedroom | 3.96 m | 7.31 m | 3.96 m x 7.31 m |
| Second Level | Bedroom 2 | 3.81 m | 4.12 m | 3.81 m x 4.12 m |
| Second Level | Bedroom 3 | 3.66 m | 6.4 m | 3.66 m x 6.4 m |
| Second Level | Bedroom 4 | 4.27 m | 4.42 m | 4.27 m x 4.42 m |
| Basement | Kitchen | 2 m | 2 m | 2 m x 2 m |
| Basement | Bedroom 5 | 4 m | 4 m | 4 m x 4 m |
| Basement | Bedroom | 3.5 m | 2.7 m | 3.5 m x 2.7 m |
| Basement | Recreational, Games Room | 4 m | 4 m | 4 m x 4 m |
| Main Level | Living Room | 4.25 m | 5.8 m | 4.25 m x 5.8 m |
| Main Level | Family Room | 4.25 m | 6.56 m | 4.25 m x 6.56 m |
| Main Level | Dining Room | 4.25 m | 3.8 m | 4.25 m x 3.8 m |
| Main Level | Kitchen | 4.11 m | 4.32 m | 4.11 m x 4.32 m |
Interested?
Contact us for more information
Michael Basin
Salesperson
895 Don Mills Rd #401 B2
Toronto, Ontario M3C 1W3



