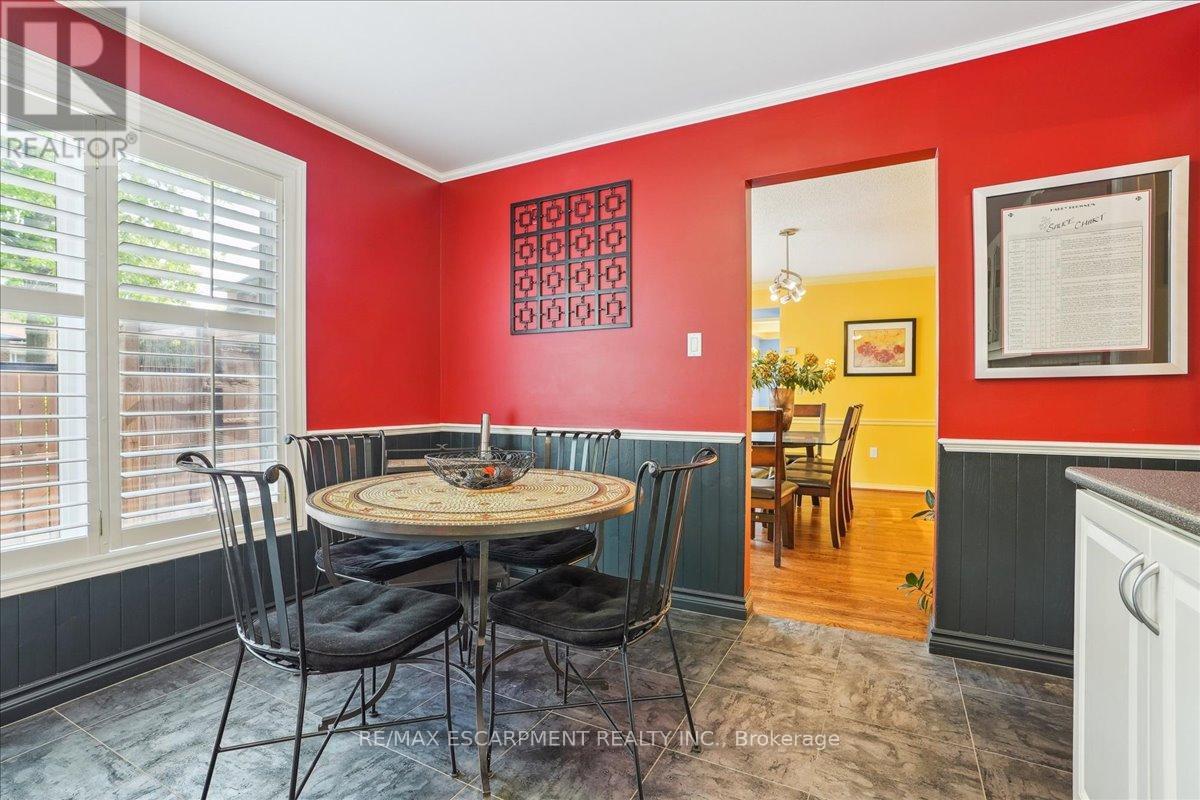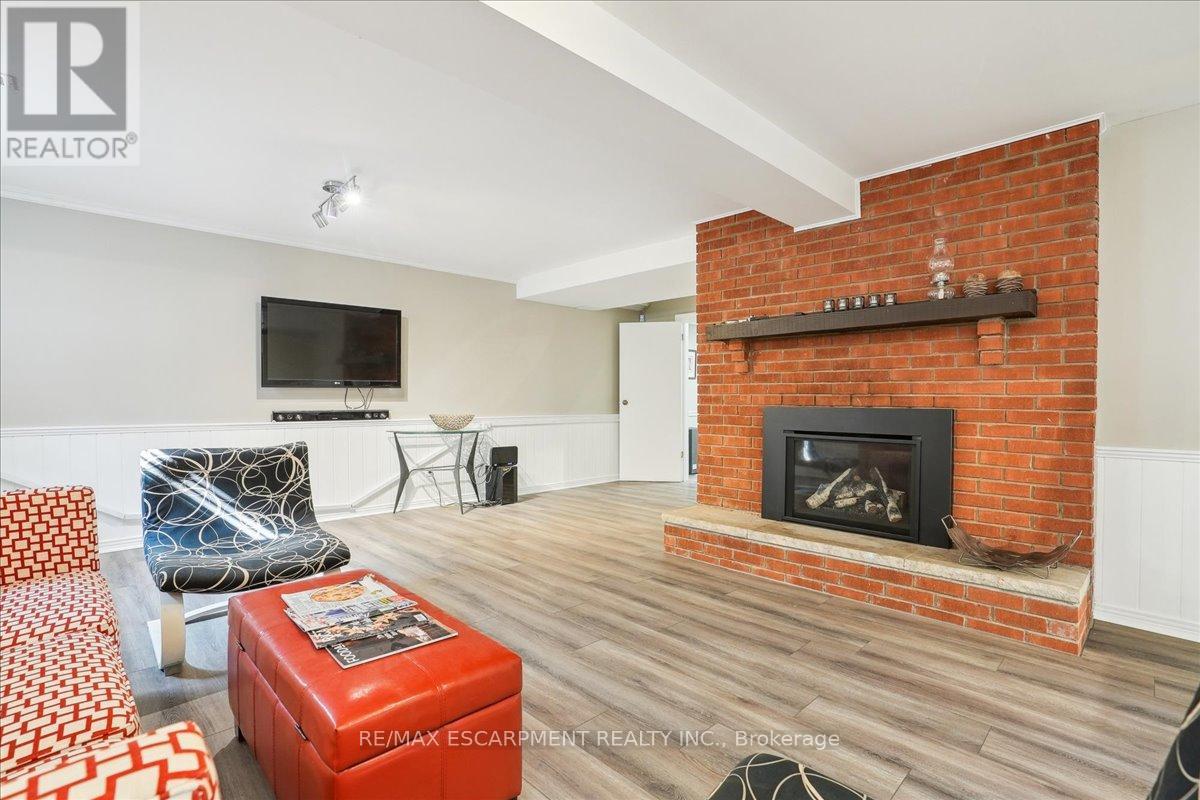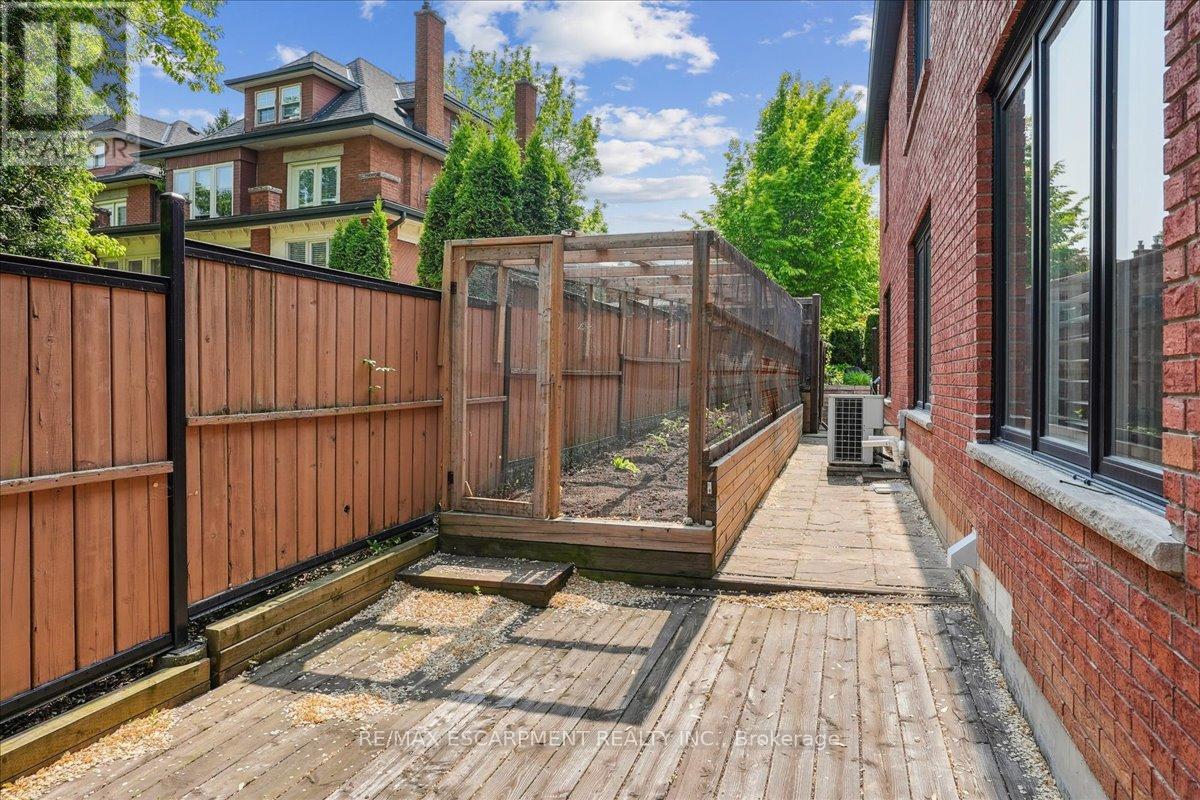208 Mohawk Road Hamilton, Ontario L9G 2W9
$1,399,900
Welcome to this beautiful 4-bedroom executive Tudor-style residence, offering 4,302 sq. ft. of beautifully finished living space across all levels. Ideally situated on a nearly 1/4 acre lot in one of Ancaster's most sought-after neighbourhoods, this home blends timeless character with modern upgrades.The spacious kitchen features a centre island, newer appliances and abundant storage; perfect for family living and entertaining. The elegant formal dining room provides the ideal setting for hosting, while the expansive Living room is highlighted by charming beamed ceilings and a gas fireplace (2022), overlooking the impeccably landscaped backyard (2015).Step outside to your private oasis complete with towering trees, a 28' x 14' saltwater inground pool (upgraded in 2015) and a walk-in, chicken-wire vegetable garden.The upper level features four generously sized bedrooms, including a luxurious suite with wall-to-wall closets with an attached dressing room (or nursery), Primary Bedroom offers a full ensuite bath and plenty of storage. The fully finished lower level includes a large recreation room with a gas fireplace (2022), games area, workspace, and a recently updated 3-piece bathroom. Roof (2014), Eaves (2016), Windows (2016). Located close to top-rated schools, major highways, shopping, restaurants, trails, and conservation areas, this exceptional home offers the perfect blend of comfort, style, and convenience. (id:35762)
Open House
This property has open houses!
1:00 pm
Ends at:3:00 pm
Property Details
| MLS® Number | X12199695 |
| Property Type | Single Family |
| Neigbourhood | Ancaster |
| Community Name | Ancaster |
| AmenitiesNearBy | Park, Public Transit, Schools |
| EquipmentType | None |
| Features | Conservation/green Belt, Sump Pump |
| ParkingSpaceTotal | 9 |
| PoolFeatures | Salt Water Pool |
| PoolType | Inground Pool |
| RentalEquipmentType | None |
| Structure | Patio(s) |
Building
| BathroomTotal | 4 |
| BedroomsAboveGround | 4 |
| BedroomsTotal | 4 |
| Age | 31 To 50 Years |
| Amenities | Fireplace(s) |
| Appliances | Garage Door Opener Remote(s), Water Heater, Water Meter, Dishwasher, Dryer, Stove, Washer, Window Coverings, Refrigerator |
| BasementDevelopment | Finished |
| BasementType | N/a (finished) |
| ConstructionStyleAttachment | Detached |
| CoolingType | Central Air Conditioning |
| ExteriorFinish | Brick |
| FireplacePresent | Yes |
| FireplaceTotal | 2 |
| FoundationType | Block |
| HeatingFuel | Natural Gas |
| HeatingType | Forced Air |
| StoriesTotal | 2 |
| SizeInterior | 2500 - 3000 Sqft |
| Type | House |
| UtilityWater | Municipal Water |
Parking
| Attached Garage | |
| Garage |
Land
| Acreage | No |
| FenceType | Fully Fenced, Fenced Yard |
| LandAmenities | Park, Public Transit, Schools |
| LandscapeFeatures | Landscaped |
| Sewer | Sanitary Sewer |
| SizeDepth | 176 Ft ,3 In |
| SizeFrontage | 60 Ft ,7 In |
| SizeIrregular | 60.6 X 176.3 Ft |
| SizeTotalText | 60.6 X 176.3 Ft |
| ZoningDescription | Er |
Rooms
| Level | Type | Length | Width | Dimensions |
|---|---|---|---|---|
| Second Level | Primary Bedroom | 5.41 m | 4.8 m | 5.41 m x 4.8 m |
| Second Level | Bedroom 2 | 4.62 m | 3.78 m | 4.62 m x 3.78 m |
| Second Level | Bedroom 3 | 4.14 m | 3.48 m | 4.14 m x 3.48 m |
| Second Level | Bedroom 4 | 5.44 m | 3.48 m | 5.44 m x 3.48 m |
| Main Level | Kitchen | 6.15 m | 3.51 m | 6.15 m x 3.51 m |
| Main Level | Dining Room | 4.17 m | 3.51 m | 4.17 m x 3.51 m |
| Main Level | Living Room | 4.67 m | 3.96 m | 4.67 m x 3.96 m |
| Main Level | Laundry Room | Measurements not available | ||
| Main Level | Foyer | Measurements not available | ||
| Main Level | Family Room | Measurements not available |
Utilities
| Cable | Available |
| Electricity | Installed |
| Sewer | Installed |
https://www.realtor.ca/real-estate/28424250/208-mohawk-road-hamilton-ancaster-ancaster
Interested?
Contact us for more information
Sandy O'connor
Broker
502 Brant St #1a
Burlington, Ontario L7R 2G4
Phil O'connor
Broker
502 Brant St #1a
Burlington, Ontario L7R 2G4








































