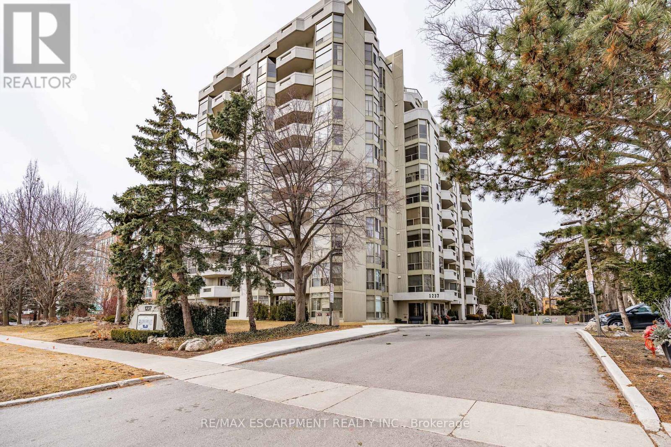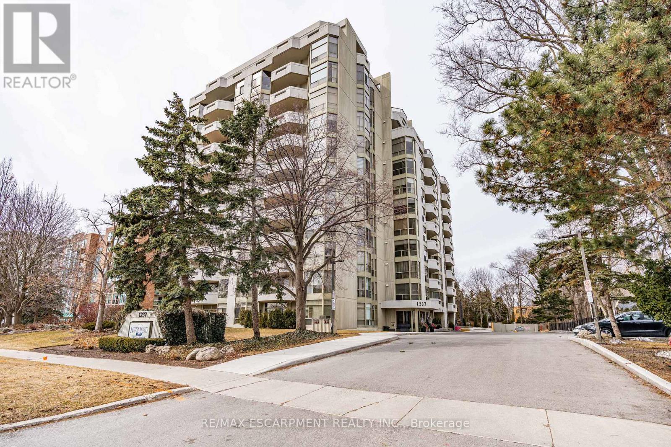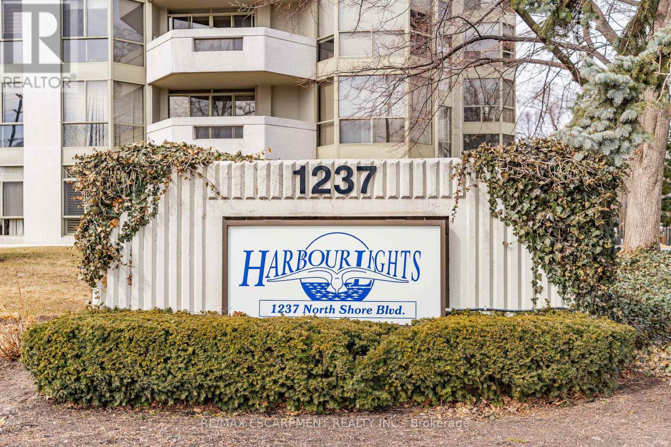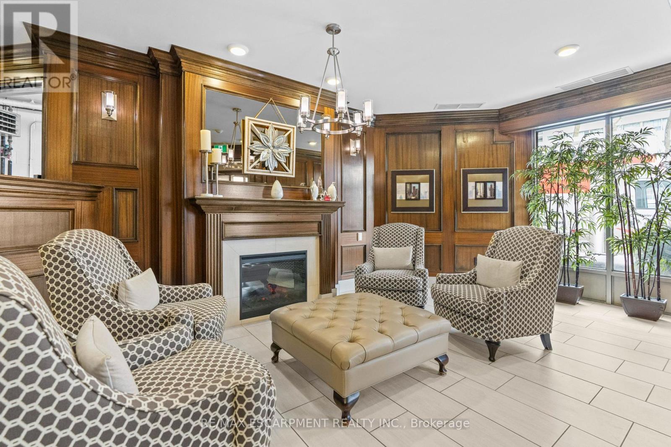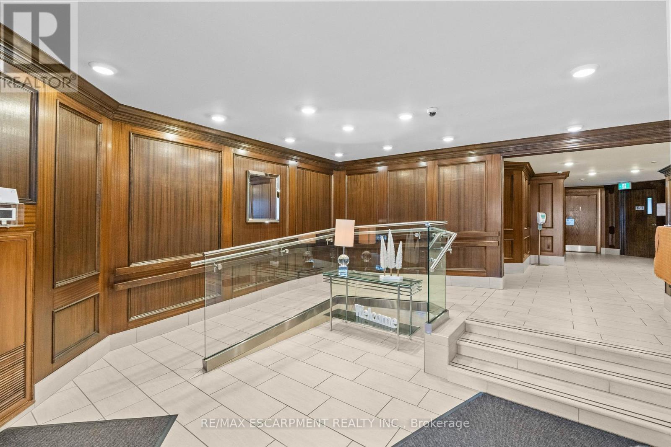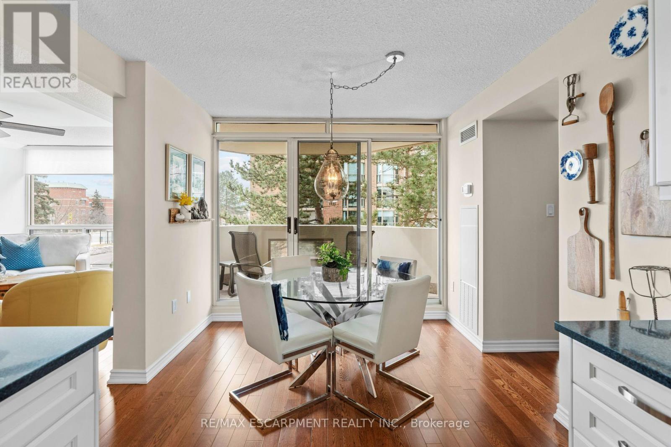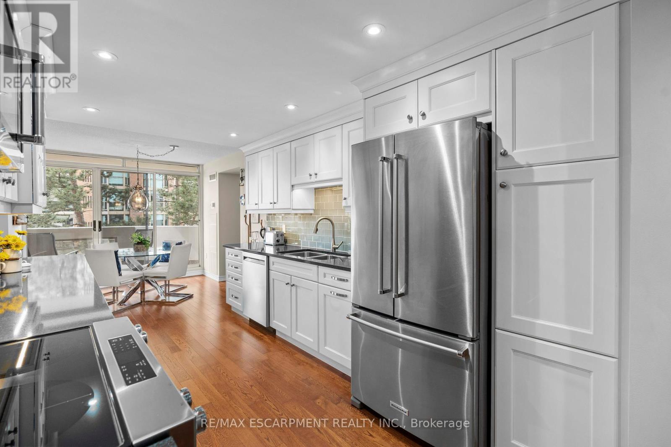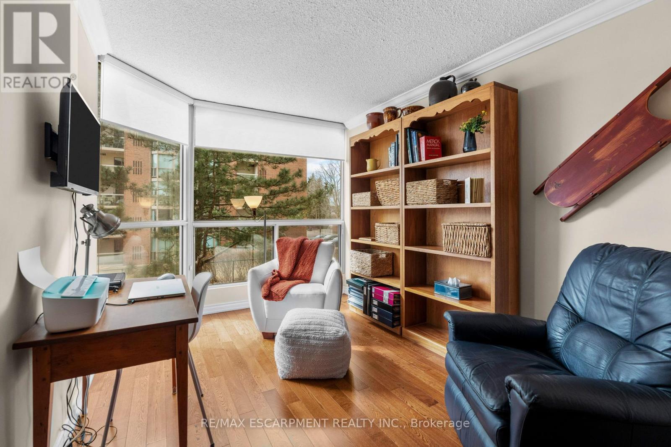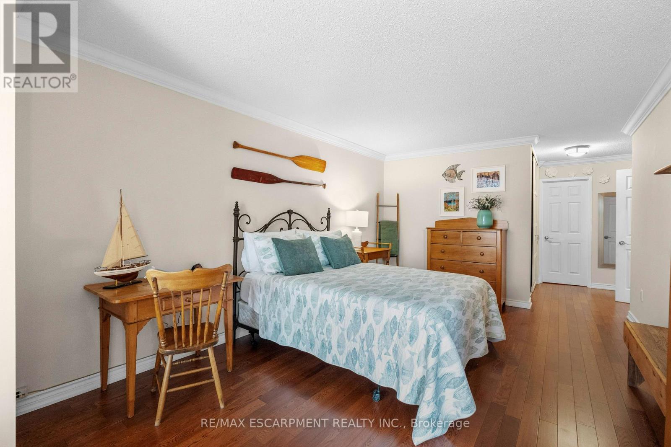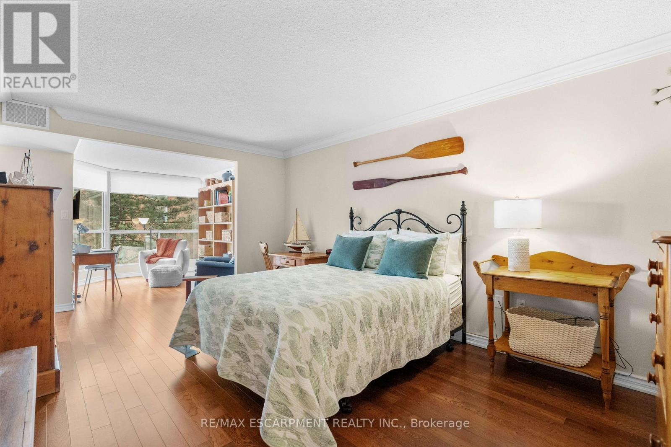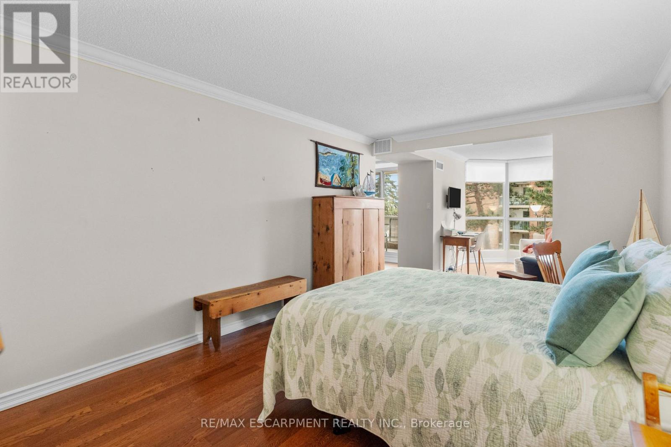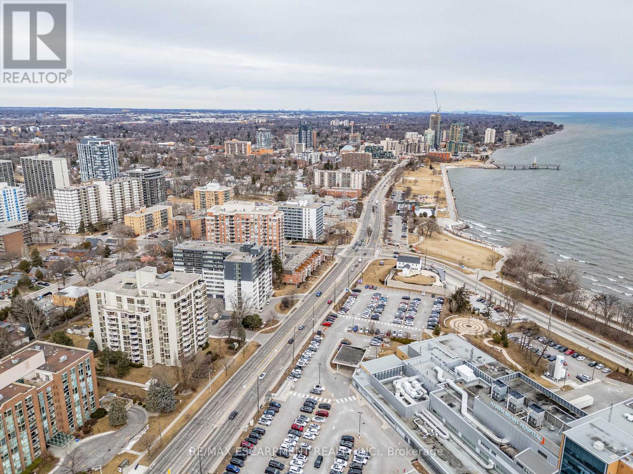208 - 1237 North Shore Boulevard E Burlington, Ontario L7S 2H8
$959,900Maintenance, Heat, Common Area Maintenance, Water, Parking, Cable TV
$1,173.51 Monthly
Maintenance, Heat, Common Area Maintenance, Water, Parking, Cable TV
$1,173.51 MonthlySophisticated coastal style living meets downtown convenience in this beautifully reimagined suite within the Harbourlights building. With over 1,700 square feet of thoughtfully renovated space, this 2 bedroom + den, 2 bath condo offers refined comfort with a hint of nautical charm. Perfectly fitting for its prime location just steps from Spencer Smith Park, the waterfront trail, and vibrant downtown Burlington. West facing windows and a private balcony bring in golden afternoon light, enhancing the warmth of the contemporary finishes throughout. The open concept layout flows effortlessly, with a sleek, modern kitchen, elegant living spaces, and a versatile den ideal for a home office or reading retreat. This impeccably maintained building offers a resort style experience with an outdoor pool, gym, games and party rooms, a BBQ area, and lush landscaping. There's one owned, secured underground parking space, also secured and ample visitor parking, a storage locker for extra convenience. Whether you're catching a festival downtown, strolling the waterfront, or commuting with easy highway access, this address blends lifestyle, location, and luxury....effortlessly. (id:35762)
Property Details
| MLS® Number | W12095875 |
| Property Type | Single Family |
| Community Name | Roseland |
| AmenitiesNearBy | Hospital, Park, Public Transit |
| CommunityFeatures | Pet Restrictions |
| Features | Balcony, In Suite Laundry |
| ParkingSpaceTotal | 1 |
Building
| BathroomTotal | 2 |
| BedroomsAboveGround | 2 |
| BedroomsTotal | 2 |
| Age | 31 To 50 Years |
| Amenities | Exercise Centre, Party Room, Visitor Parking, Storage - Locker |
| Appliances | Dishwasher, Dryer, Freezer, Stove, Washer, Refrigerator |
| CoolingType | Central Air Conditioning |
| ExteriorFinish | Concrete, Stucco |
| HeatingFuel | Natural Gas |
| HeatingType | Forced Air |
| SizeInterior | 1400 - 1599 Sqft |
| Type | Apartment |
Parking
| Underground | |
| Garage |
Land
| Acreage | No |
| LandAmenities | Hospital, Park, Public Transit |
Rooms
| Level | Type | Length | Width | Dimensions |
|---|---|---|---|---|
| Main Level | Foyer | Measurements not available | ||
| Main Level | Family Room | 4.65 m | 7.85 m | 4.65 m x 7.85 m |
| Main Level | Dining Room | 4.06 m | 4.85 m | 4.06 m x 4.85 m |
| Main Level | Laundry Room | 2.57 m | 1.57 m | 2.57 m x 1.57 m |
| Main Level | Bedroom | 3.12 m | 5.05 m | 3.12 m x 5.05 m |
| Main Level | Bathroom | Measurements not available | ||
| Main Level | Primary Bedroom | 3.35 m | 4.9 m | 3.35 m x 4.9 m |
| Main Level | Kitchen | 2.77 m | 8.1 m | 2.77 m x 8.1 m |
| Main Level | Bathroom | Measurements not available | ||
| Main Level | Den | 3.33 m | 3.71 m | 3.33 m x 3.71 m |
Interested?
Contact us for more information
Peggy Lavigne
Salesperson
502 Brant St #1a
Burlington, Ontario L7R 2G4

