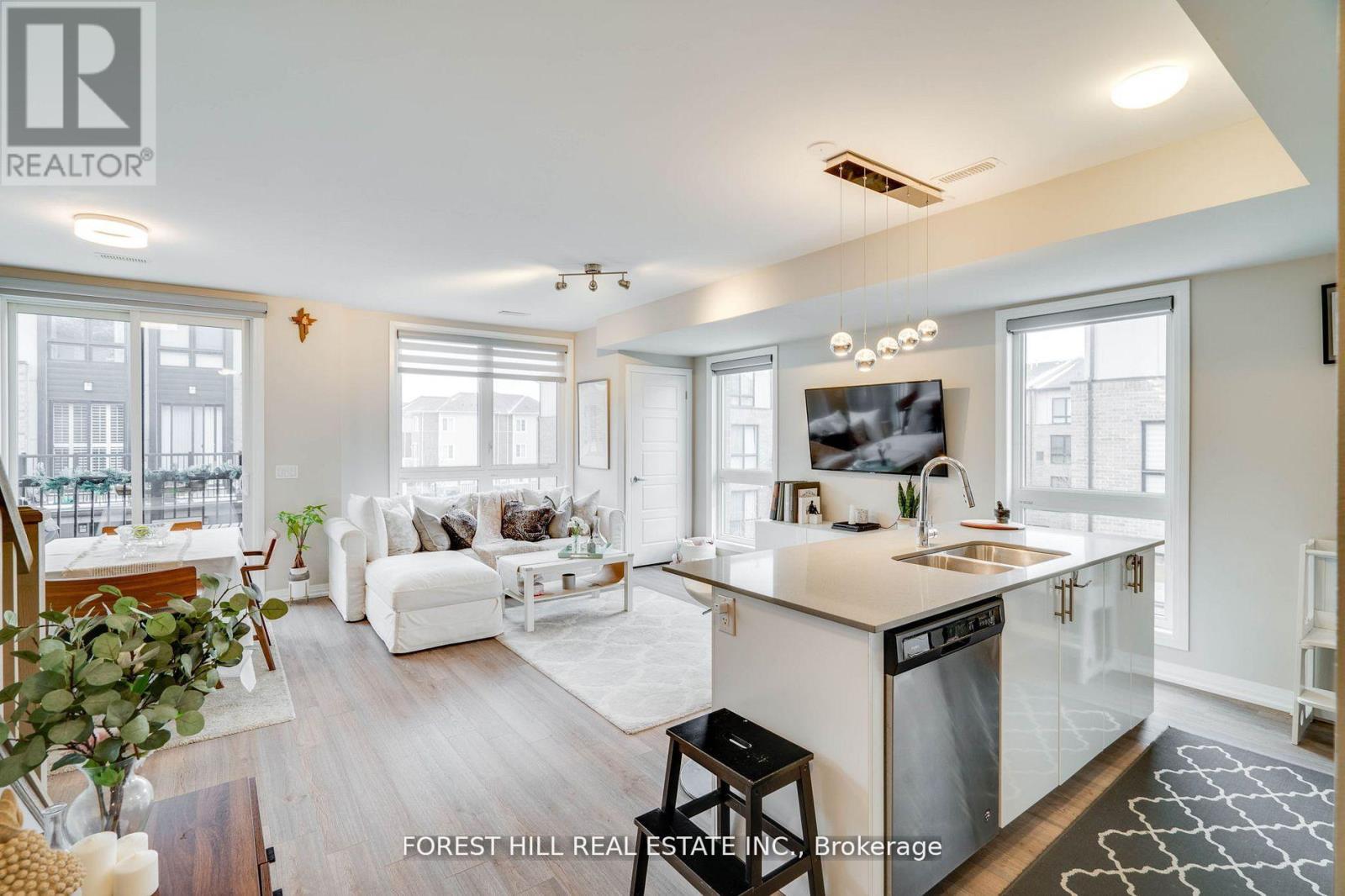208 - 1210 Main Street E Milton, Ontario L9T 9K8
$747,990Maintenance, Heat, Water, Common Area Maintenance, Insurance
$394.44 Monthly
Maintenance, Heat, Water, Common Area Maintenance, Insurance
$394.44 MonthlyThis beautiful upper-level corner stacked townhome offers 2 good size bedrooms, 3 bathrooms, and an abundance of natural light in the highly desirable Dempsey neighbourhood. Designed with style and functionality in mind, it features an open-concept main floor with 9-foot ceilings, elegant hardwood flooring, a spacious kitchen with a large center island, quartz countertops, and modern finishes throughout. Enjoy the convenience of upper-level laundry, generous storage, and large windows that fill the unit with sunlight. A rare bonus this unit comes with TWO side-by-side underground parking spots and an oversized locker. Perfectly located just minutes from great schools, Hwy 401,shopping, parks, and green space, and only a short drive to Milton GO Station and Milton Common. Lions Sport Park is just a 10-minute walk away. This is a rare opportunity to own a bright, stylish unit with exceptional features in a prime Milton location! (id:35762)
Property Details
| MLS® Number | W12234198 |
| Property Type | Single Family |
| Community Name | 1029 - DE Dempsey |
| CommunityFeatures | Pet Restrictions |
| Features | Balcony |
| ParkingSpaceTotal | 2 |
Building
| BathroomTotal | 3 |
| BedroomsAboveGround | 2 |
| BedroomsTotal | 2 |
| Amenities | Storage - Locker |
| Appliances | Blinds, Dishwasher, Dryer, Stove, Water Heater - Tankless, Washer, Refrigerator |
| CoolingType | Central Air Conditioning |
| ExteriorFinish | Brick, Steel |
| FlooringType | Tile, Hardwood |
| HalfBathTotal | 1 |
| HeatingFuel | Natural Gas |
| HeatingType | Forced Air |
| StoriesTotal | 2 |
| SizeInterior | 1200 - 1399 Sqft |
| Type | Row / Townhouse |
Parking
| Underground | |
| Garage |
Land
| Acreage | No |
Rooms
| Level | Type | Length | Width | Dimensions |
|---|---|---|---|---|
| Lower Level | Foyer | 1.5 m | 1.1 m | 1.5 m x 1.1 m |
| Main Level | Kitchen | 4.42 m | 3.9 m | 4.42 m x 3.9 m |
| Main Level | Living Room | 4.42 m | 3.9 m | 4.42 m x 3.9 m |
| Upper Level | Primary Bedroom | 3.7 m | 2.75 m | 3.7 m x 2.75 m |
| Upper Level | Bathroom | 2.1 m | 1.4 m | 2.1 m x 1.4 m |
| Upper Level | Bedroom 2 | 3.6 m | 2.9 m | 3.6 m x 2.9 m |
| Upper Level | Bathroom | 2.1 m | 1.4 m | 2.1 m x 1.4 m |
https://www.realtor.ca/real-estate/28497043/208-1210-main-street-e-milton-de-dempsey-1029-de-dempsey
Interested?
Contact us for more information
Oleg Goldshtein
Salesperson
9001 Dufferin St Unit A9
Thornhill, Ontario L4J 0H7




























