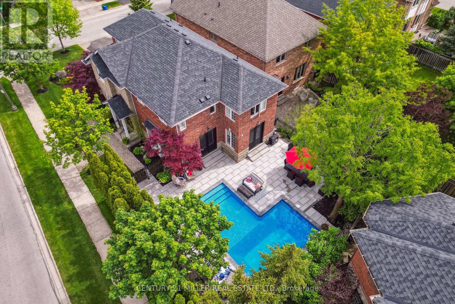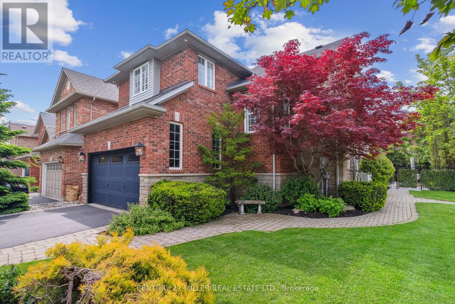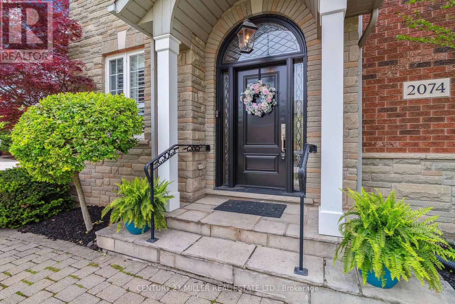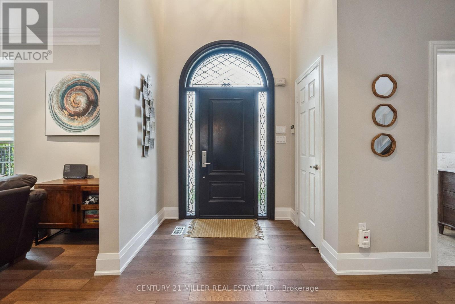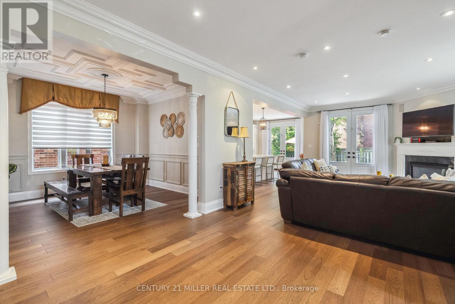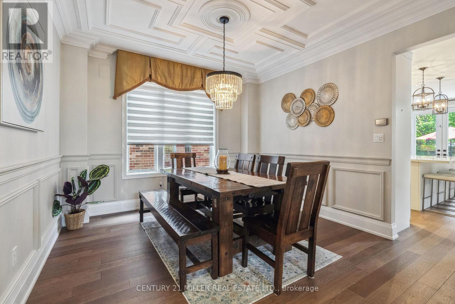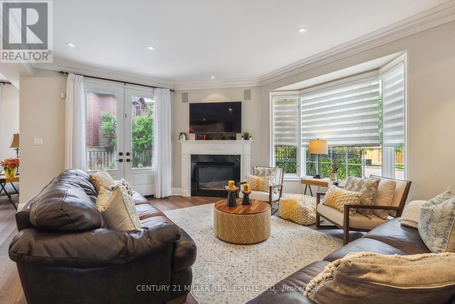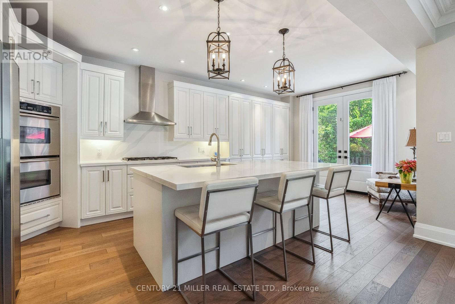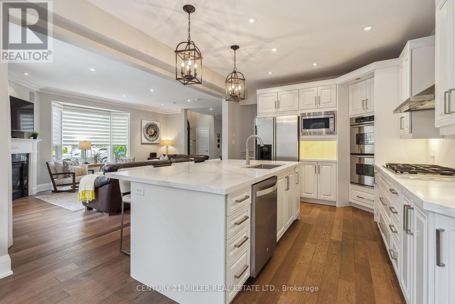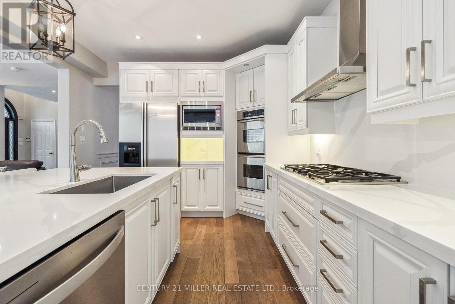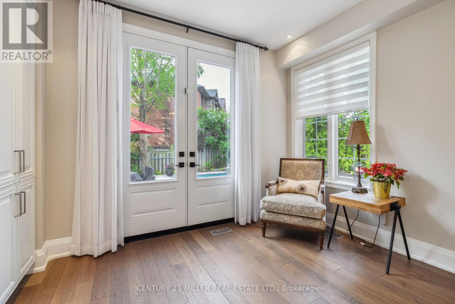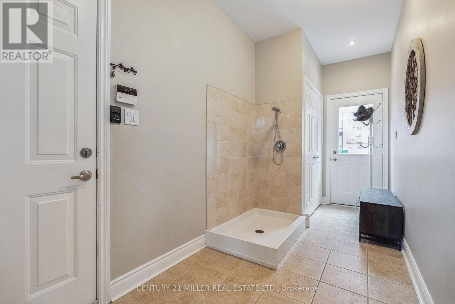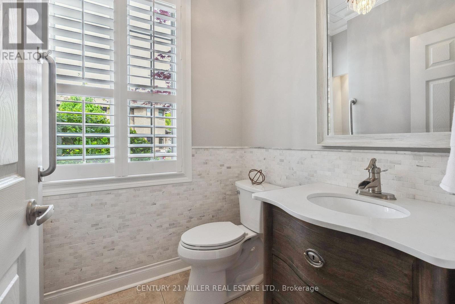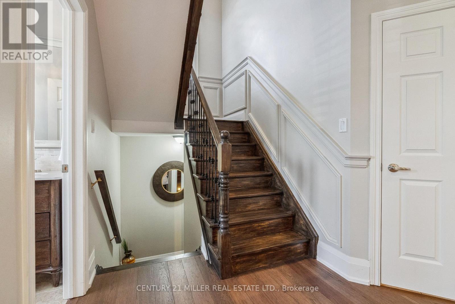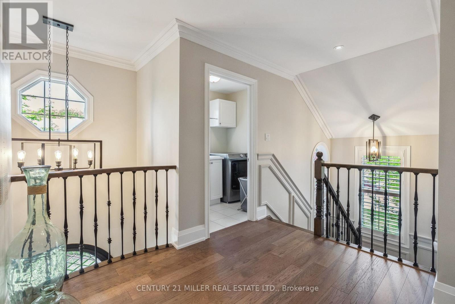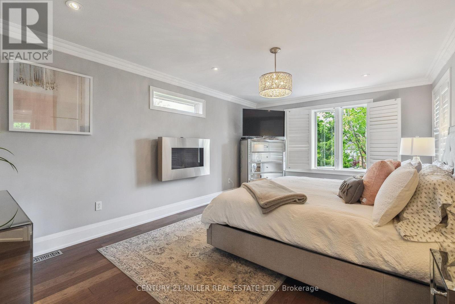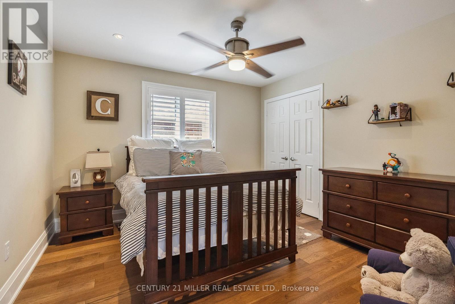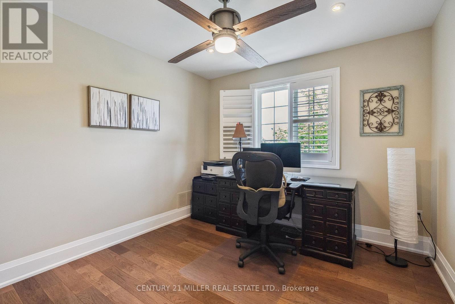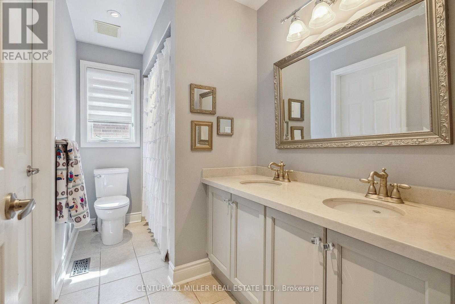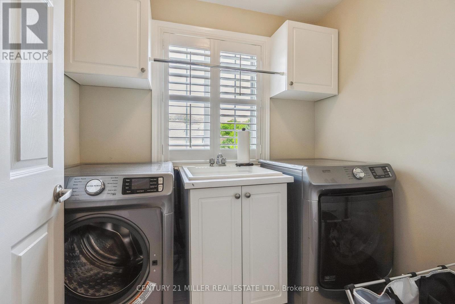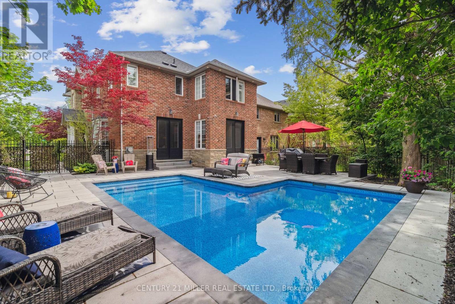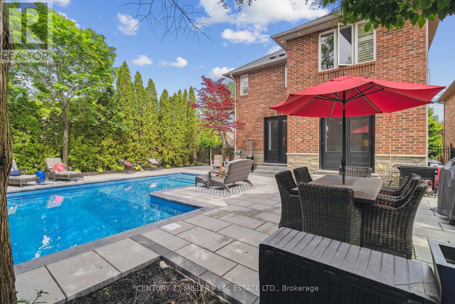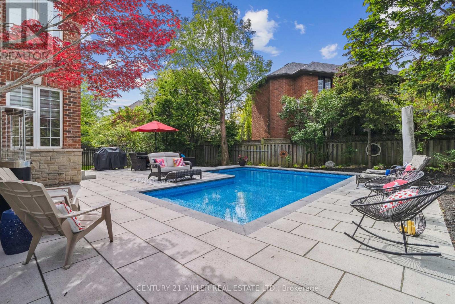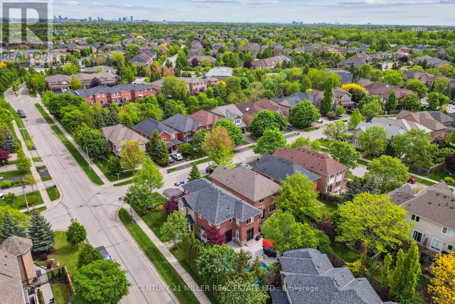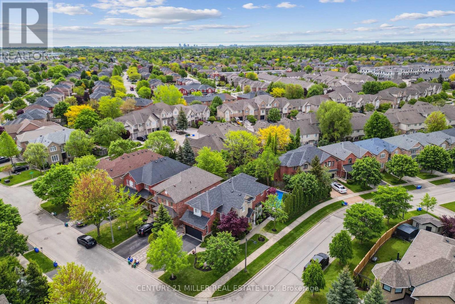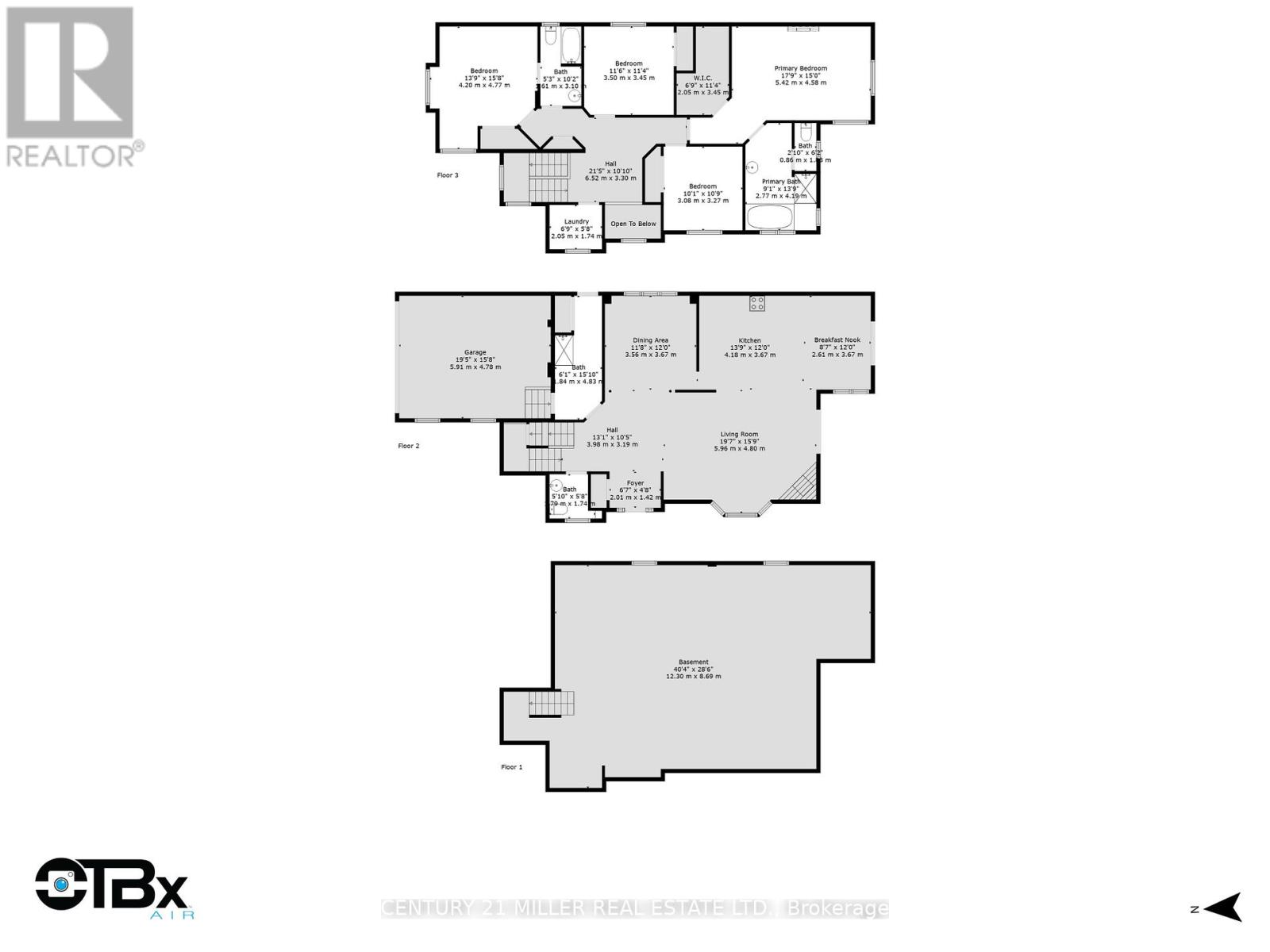2074 Springdale Road Oakville, Ontario L6M 4C7
$1,899,900
Welcome to this custom-built Markay family home, perfectly situated on a premium corner lot in Oakville's prestigious Westmount community. Beautifully landscaped front to back, this home boasts a stunning backyard oasis featuring an inground pool (2022), stone patio, and mature, manicured grounds ideal for private outdoor living. Inside, the spacious open-concept layout is enhanced by hardwood flooring, pot lights, and elegant crown moulding in select areas. The formal dining room showcases coffered ceilings and wainscoting, while the bright family room features a gas fireplace and garden door access to the backyard. The updated white kitchen is both functional and stylish, complete with quartz countertops and backsplash, a large island with breakfast bar, stainless steel appliances including dual built-in wall ovens, microwave, gas cooktop, and dishwasher, plus ample cabinetry and a walkout from the breakfast area to your private yard. A mudroom with garage and yard access also includes a convenient dog wash station, and a main floor powder room completes the level. Upstairs, youll find four generously sized bedrooms, including a primary retreat with a wall-mounted fireplace, walk-in closet, and spa-like ensuite with double sinks, a glass shower, and a freestanding soaker tub. Three additional bedrooms share a beautifully updated 5-piece main bath, while upper-level laundry adds extra convenience. Located just minutes from top-rated schools, parks, trails, shopping, amenities, and major highways, this exceptional home combines luxury, comfort, and convenience in one of Oakville's most sought-after neighbourhoods. (id:35762)
Open House
This property has open houses!
2:00 pm
Ends at:4:00 pm
Property Details
| MLS® Number | W12181175 |
| Property Type | Single Family |
| Community Name | 1019 - WM Westmount |
| AmenitiesNearBy | Hospital, Park, Public Transit, Schools |
| CommunityFeatures | Community Centre |
| EquipmentType | Water Heater |
| Features | Carpet Free |
| ParkingSpaceTotal | 4 |
| PoolType | Inground Pool |
| RentalEquipmentType | Water Heater |
Building
| BathroomTotal | 3 |
| BedroomsAboveGround | 4 |
| BedroomsTotal | 4 |
| Age | 16 To 30 Years |
| Appliances | Oven - Built-in, Cooktop, Dishwasher, Dryer, Oven, Washer, Window Coverings, Refrigerator |
| BasementDevelopment | Unfinished |
| BasementType | Full (unfinished) |
| ConstructionStyleAttachment | Detached |
| CoolingType | Central Air Conditioning |
| ExteriorFinish | Stone, Brick |
| FireplacePresent | Yes |
| FireplaceTotal | 2 |
| FlooringType | Hardwood |
| FoundationType | Poured Concrete |
| HalfBathTotal | 1 |
| HeatingFuel | Natural Gas |
| HeatingType | Forced Air |
| StoriesTotal | 2 |
| SizeInterior | 2500 - 3000 Sqft |
| Type | House |
| UtilityWater | Municipal Water |
Parking
| Attached Garage | |
| Garage | |
| Inside Entry |
Land
| Acreage | No |
| LandAmenities | Hospital, Park, Public Transit, Schools |
| Sewer | Sanitary Sewer |
| SizeDepth | 126 Ft ,1 In |
| SizeFrontage | 43 Ft ,4 In |
| SizeIrregular | 43.4 X 126.1 Ft ; 43.45 Ft X 126.21ft X 59.33ft X 111.90ft |
| SizeTotalText | 43.4 X 126.1 Ft ; 43.45 Ft X 126.21ft X 59.33ft X 111.90ft|under 1/2 Acre |
| ZoningDescription | Rl9 |
Rooms
| Level | Type | Length | Width | Dimensions |
|---|---|---|---|---|
| Second Level | Primary Bedroom | 5.41 m | 4.57 m | 5.41 m x 4.57 m |
| Second Level | Bedroom | 3.07 m | 3.28 m | 3.07 m x 3.28 m |
| Second Level | Bedroom | 3.51 m | 3.45 m | 3.51 m x 3.45 m |
| Second Level | Bedroom | 4.19 m | 4.78 m | 4.19 m x 4.78 m |
| Main Level | Dining Room | 3.56 m | 3.66 m | 3.56 m x 3.66 m |
| Main Level | Great Room | 5.97 m | 4.8 m | 5.97 m x 4.8 m |
| Main Level | Kitchen | 4.19 m | 3.66 m | 4.19 m x 3.66 m |
| Main Level | Eating Area | 2.62 m | 3.66 m | 2.62 m x 3.66 m |
Interested?
Contact us for more information
Jamie Vieira
Broker
2400 Dundas St W Unit 6 #513
Mississauga, Ontario L5K 2R8


