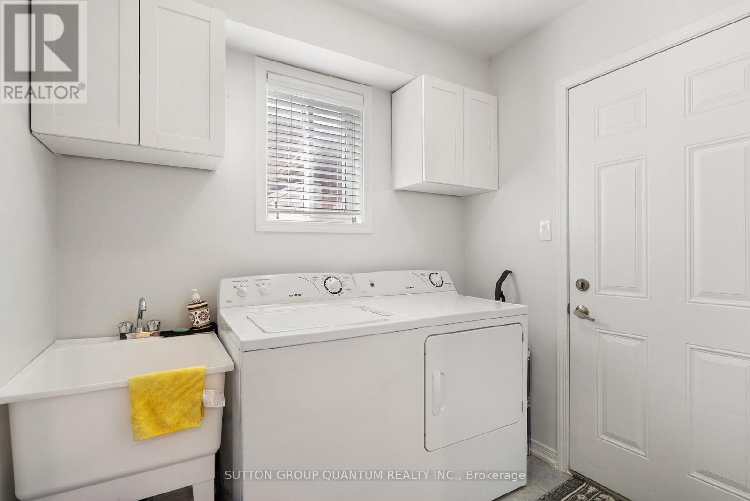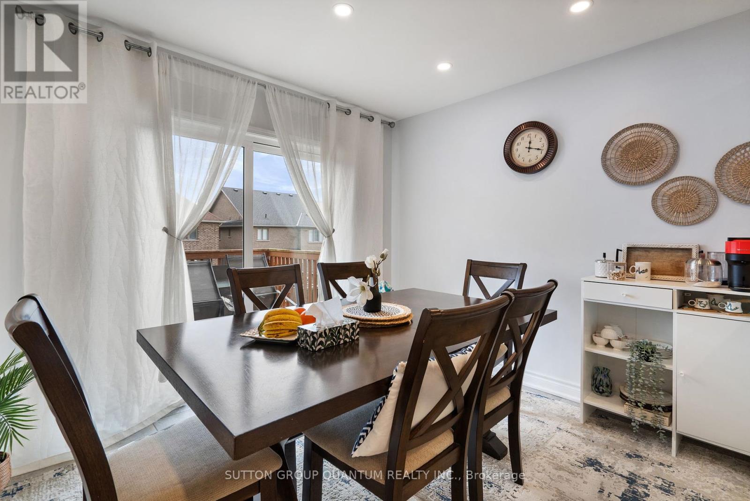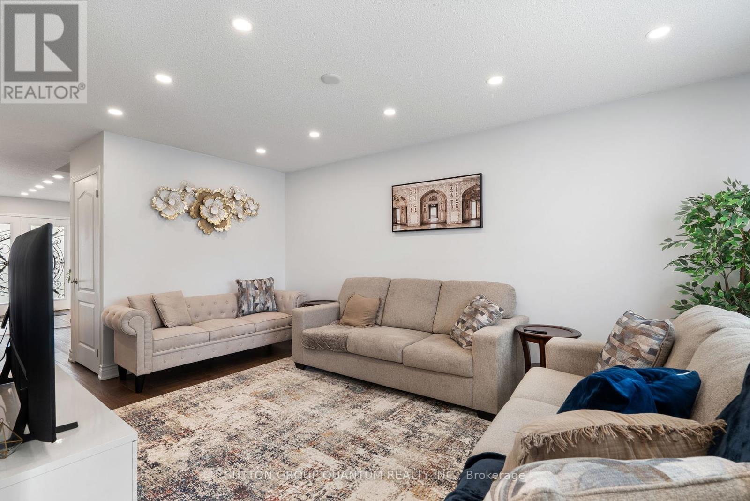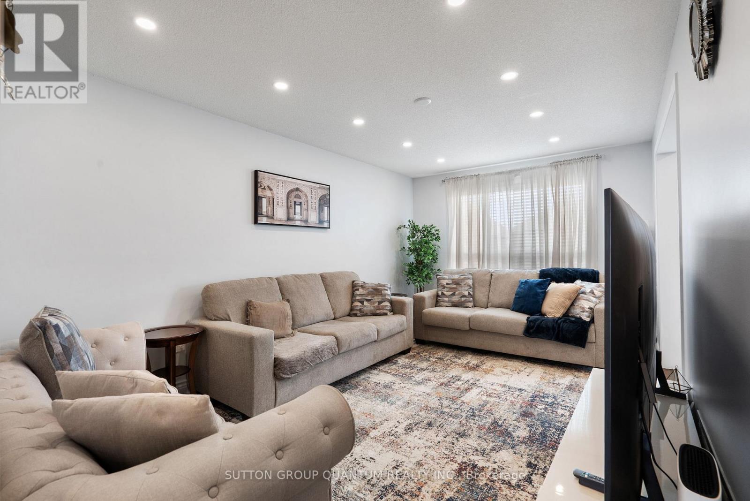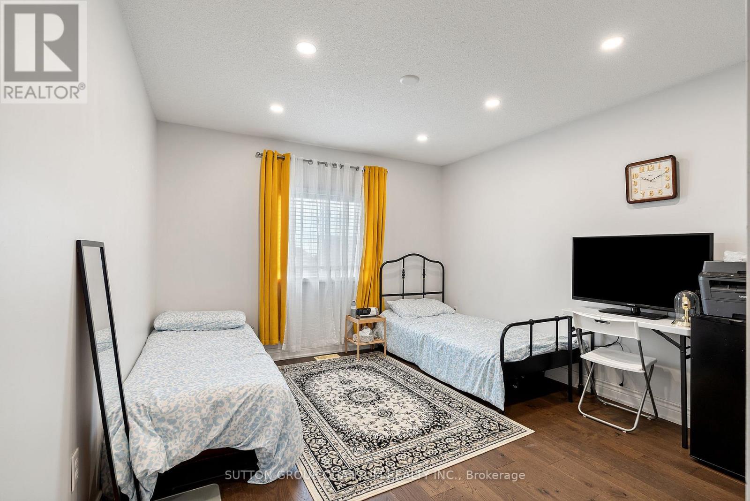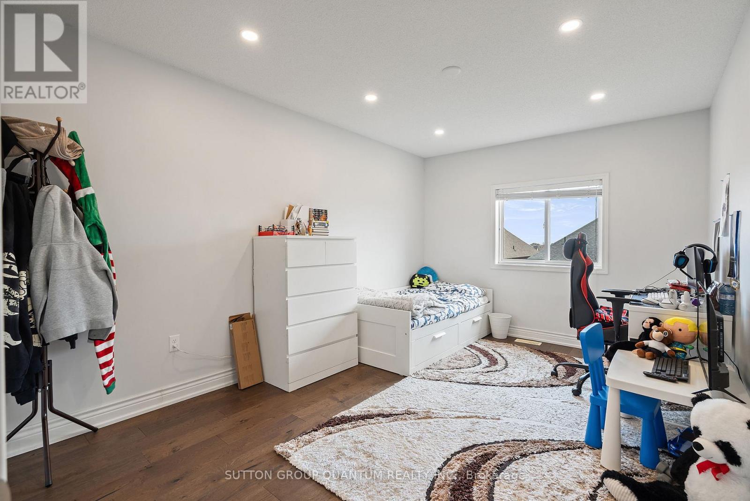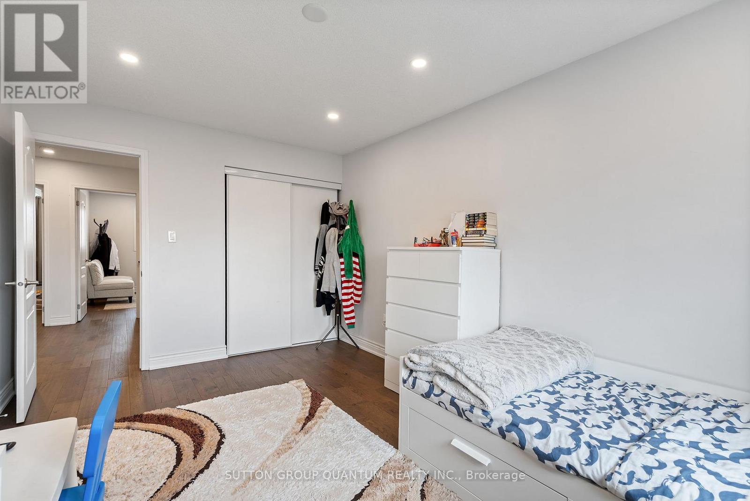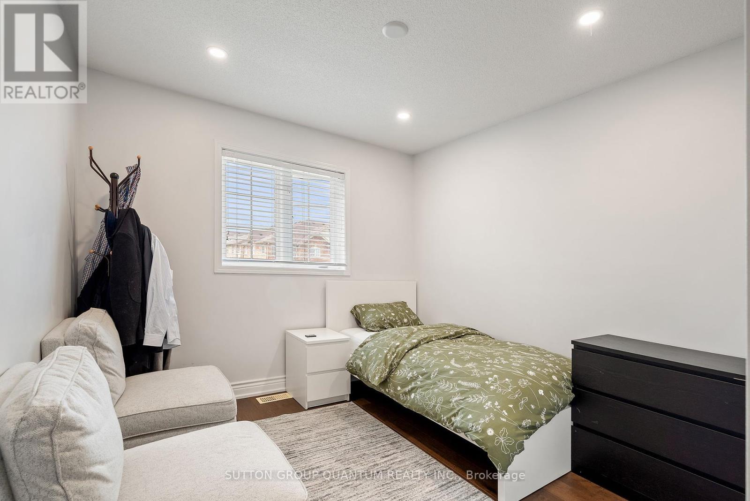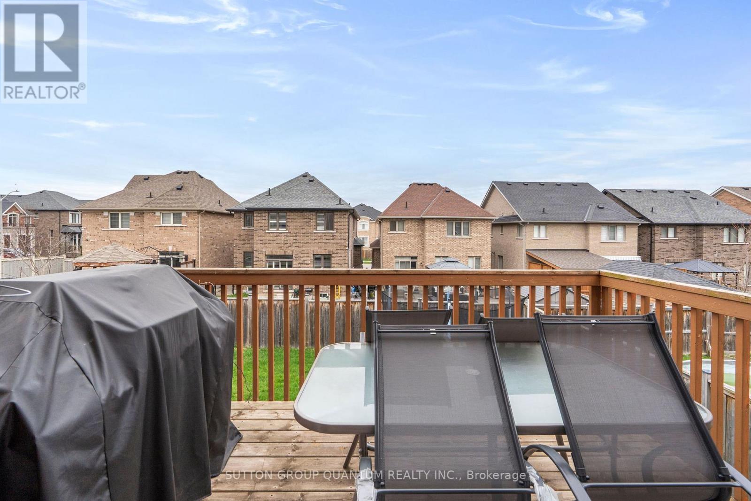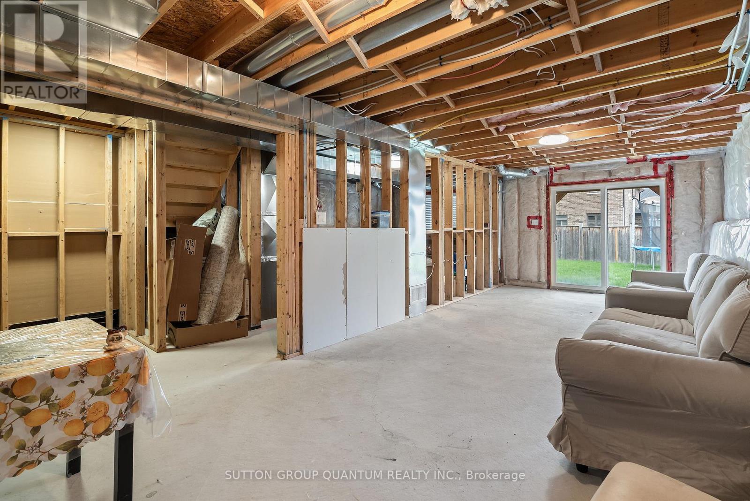2071 Mcfadden Street Innisfil, Ontario L9S 0H6
$969,000
Bright, well maintained and spacious 4 br, 2.5 bath, 2 car garage, detached home w/ full W/Out Basement (partially finished) on a large premium lot. Hardwood Floor throughout, Open concept layout, Walk-Out to deck from kitchen overlooking large backyard. Large Master Bdrm W/ vaulted ceiling & 4-pc Ensuite. The partially finished walk-out basement is light-filled and has a great potential for finishing with your vision and personal touch as well as for a potential future income generating rental suite. Excellent neighborhood with all amenities nearby :Schools, Shopping, Parks, Restaurants, Lake Simcoe nearby, Hwy 400 minutes away. Recently upgraded Exterior Pot Lights; Main & 2nd floor potlights; granite kitchen countertops; freshly painted kitchen cabinets; granite countertops on all bathrooms; upgraded bathroom vanities; exterior driveway area interlocking; entrance double glass door. (id:35762)
Property Details
| MLS® Number | N12128548 |
| Property Type | Single Family |
| Community Name | Alcona |
| AmenitiesNearBy | Beach, Park, Schools |
| ParkingSpaceTotal | 4 |
| Structure | Deck |
Building
| BathroomTotal | 3 |
| BedroomsAboveGround | 4 |
| BedroomsTotal | 4 |
| Age | 6 To 15 Years |
| Appliances | Central Vacuum |
| BasementDevelopment | Partially Finished |
| BasementType | N/a (partially Finished) |
| ConstructionStyleAttachment | Detached |
| CoolingType | Central Air Conditioning |
| ExteriorFinish | Brick |
| FlooringType | Ceramic, Hardwood |
| FoundationType | Block |
| HalfBathTotal | 1 |
| HeatingFuel | Natural Gas |
| HeatingType | Forced Air |
| StoriesTotal | 2 |
| SizeInterior | 1500 - 2000 Sqft |
| Type | House |
| UtilityWater | Municipal Water |
Parking
| Attached Garage | |
| Garage |
Land
| Acreage | No |
| LandAmenities | Beach, Park, Schools |
| Sewer | Sanitary Sewer |
| SizeDepth | 109 Ft ,10 In |
| SizeFrontage | 39 Ft ,4 In |
| SizeIrregular | 39.4 X 109.9 Ft |
| SizeTotalText | 39.4 X 109.9 Ft |
Rooms
| Level | Type | Length | Width | Dimensions |
|---|---|---|---|---|
| Second Level | Primary Bedroom | 3.39 m | 4.32 m | 3.39 m x 4.32 m |
| Second Level | Bedroom 2 | 3.43 m | 3.73 m | 3.43 m x 3.73 m |
| Second Level | Bedroom 3 | 3.15 m | 4.42 m | 3.15 m x 4.42 m |
| Second Level | Bedroom 4 | 3.15 m | 3 m | 3.15 m x 3 m |
| Main Level | Kitchen | 3.25 m | 5.82 m | 3.25 m x 5.82 m |
| Main Level | Eating Area | 3.25 m | 5.82 m | 3.25 m x 5.82 m |
| Main Level | Family Room | 3.2 m | 5.13 m | 3.2 m x 5.13 m |
https://www.realtor.ca/real-estate/28269313/2071-mcfadden-street-innisfil-alcona-alcona
Interested?
Contact us for more information
Abbas Ahmed
Salesperson
1673b Lakeshore Rd.w., Lower Levl
Mississauga, Ontario L5J 1J4
Ahmed Mohammed
Salesperson
1673 Lakeshore Road West
Mississauga, Ontario L5J 1J4





