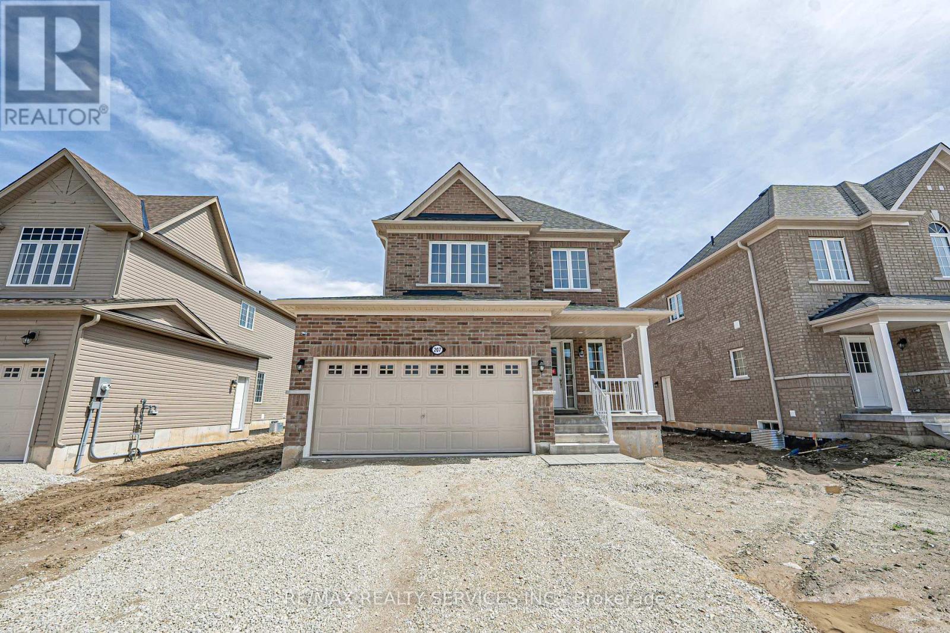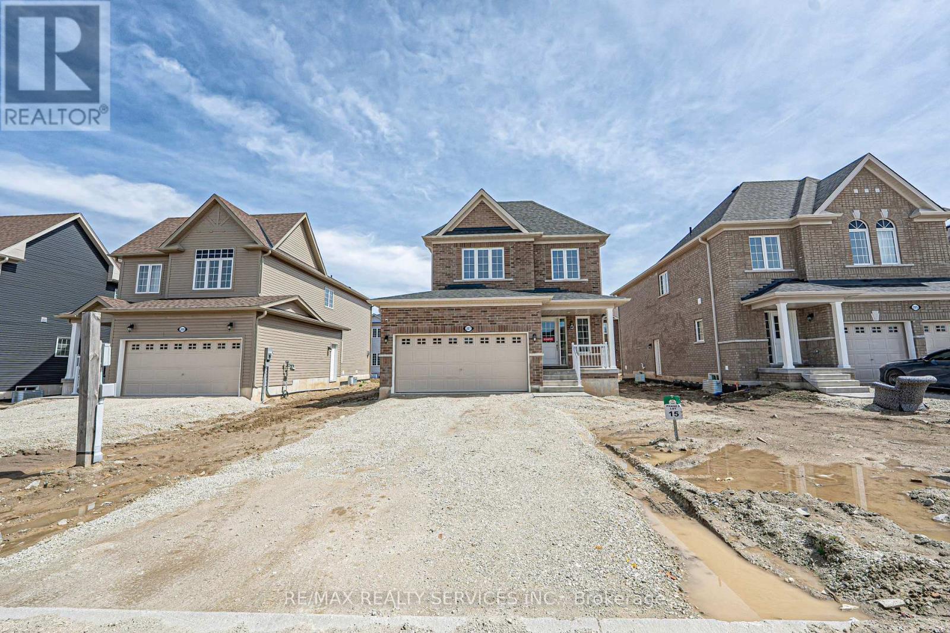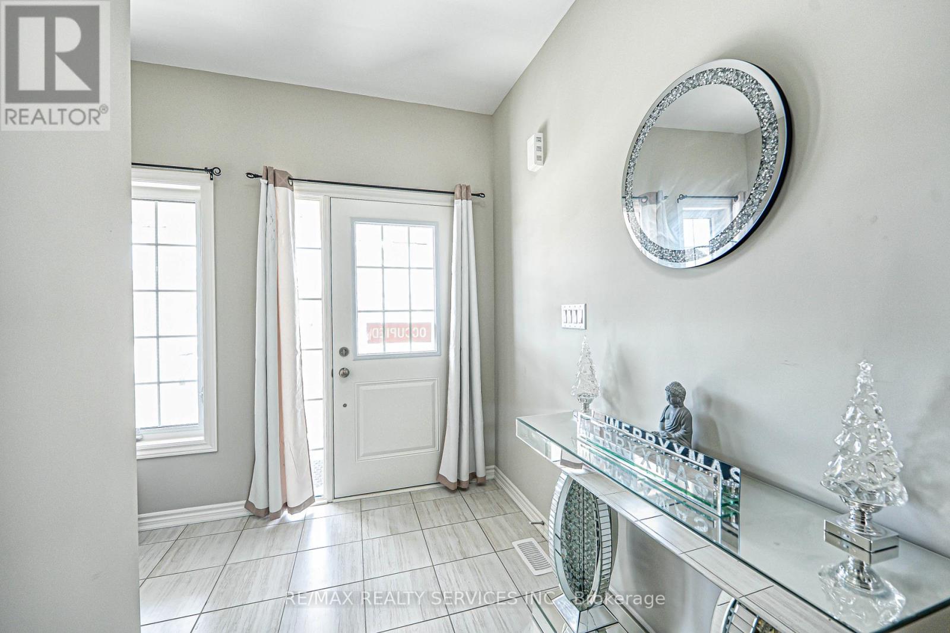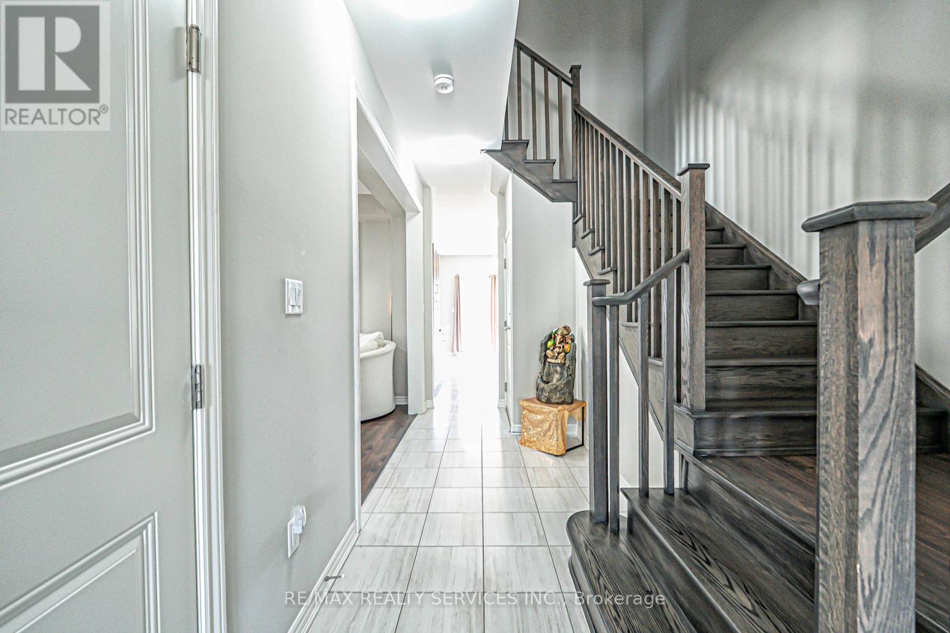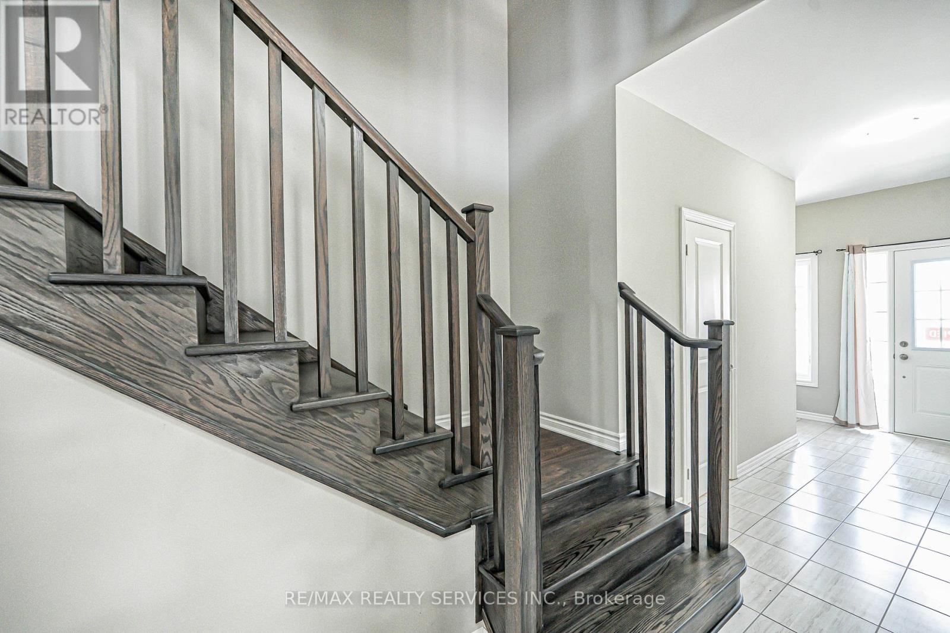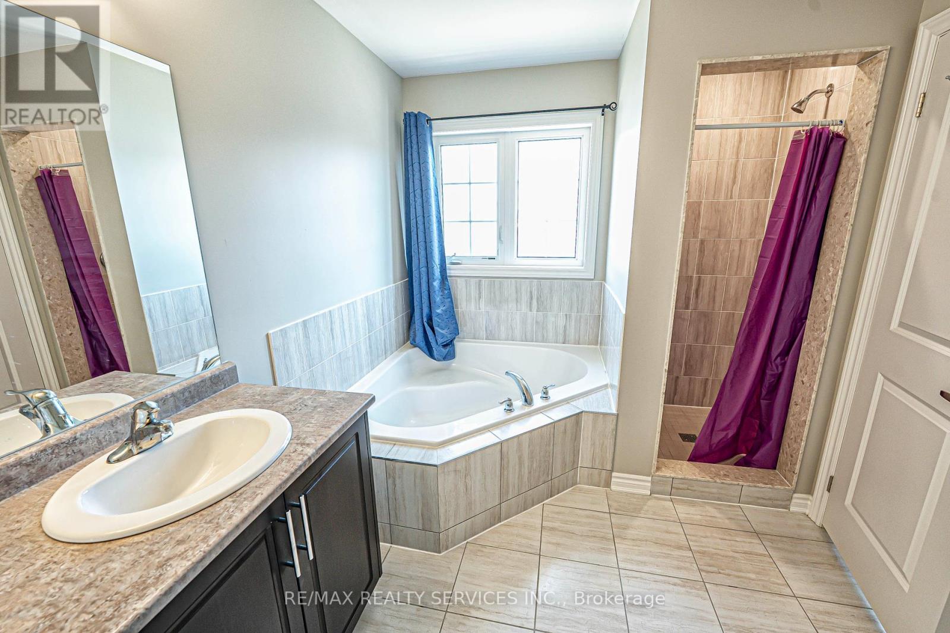207 Cubitt Street Clearview, Ontario L0M 1S0
$799,900
This stunning one-year-old, fully brick home sits on a generous 45-foot lot and features a bright, open-concept layout perfect for modern living. The main level offers a spacious great room and a cozy family room complete with a fireplace, creating a warm and inviting atmosphere. The upgraded kitchen is a chefs dream, boasting stainless steel appliances, a gas stove, and a stylish design that seamlessly connects to the living spaces. A beautifully upgraded staircase leads to the upper level, where you'll find a large primary bedroom with a walk-in closet and a luxurious 5-piece ensuite. The two additional bedrooms are also generously sized, ideal for family or guests. The basement is partially finished by the builder and includes a separate entrance and large windows, with over $40,000 spent offering excellent potential for future rental income or an in-law suite. This home combines modern elegance, comfort, and investment potential in one perfect package. (id:35762)
Property Details
| MLS® Number | S12096587 |
| Property Type | Single Family |
| Community Name | Stayner |
| AmenitiesNearBy | Park, Public Transit, Schools |
| ParkingSpaceTotal | 4 |
Building
| BathroomTotal | 3 |
| BedroomsAboveGround | 3 |
| BedroomsTotal | 3 |
| Appliances | Dryer, Hood Fan, Stove, Washer |
| BasementDevelopment | Partially Finished |
| BasementFeatures | Separate Entrance |
| BasementType | N/a (partially Finished) |
| ConstructionStyleAttachment | Detached |
| ExteriorFinish | Brick |
| FireplacePresent | Yes |
| FlooringType | Laminate, Ceramic, Carpeted |
| FoundationType | Concrete |
| HalfBathTotal | 1 |
| HeatingFuel | Natural Gas |
| HeatingType | Forced Air |
| StoriesTotal | 2 |
| SizeInterior | 2000 - 2500 Sqft |
| Type | House |
| UtilityWater | Municipal Water |
Parking
| Garage |
Land
| Acreage | No |
| LandAmenities | Park, Public Transit, Schools |
| Sewer | Sanitary Sewer |
| SizeDepth | 98 Ft ,4 In |
| SizeFrontage | 45 Ft |
| SizeIrregular | 45 X 98.4 Ft |
| SizeTotalText | 45 X 98.4 Ft |
Rooms
| Level | Type | Length | Width | Dimensions |
|---|---|---|---|---|
| Second Level | Primary Bedroom | 4.08 m | 5.79 m | 4.08 m x 5.79 m |
| Second Level | Bedroom 2 | 3.53 m | 3.65 m | 3.53 m x 3.65 m |
| Second Level | Bedroom 3 | 3.53 m | 4.14 m | 3.53 m x 4.14 m |
| Main Level | Great Room | 3.84 m | 4.2 m | 3.84 m x 4.2 m |
| Main Level | Family Room | 3.29 m | 5.12 m | 3.29 m x 5.12 m |
| Main Level | Kitchen | 3.35 m | 3.07 m | 3.35 m x 3.07 m |
| Main Level | Eating Area | 3.35 m | 2.74 m | 3.35 m x 2.74 m |
https://www.realtor.ca/real-estate/28198350/207-cubitt-street-clearview-stayner-stayner
Interested?
Contact us for more information
Ruby Thambiah
Salesperson
295 Queen Street East
Brampton, Ontario L6W 3R1


