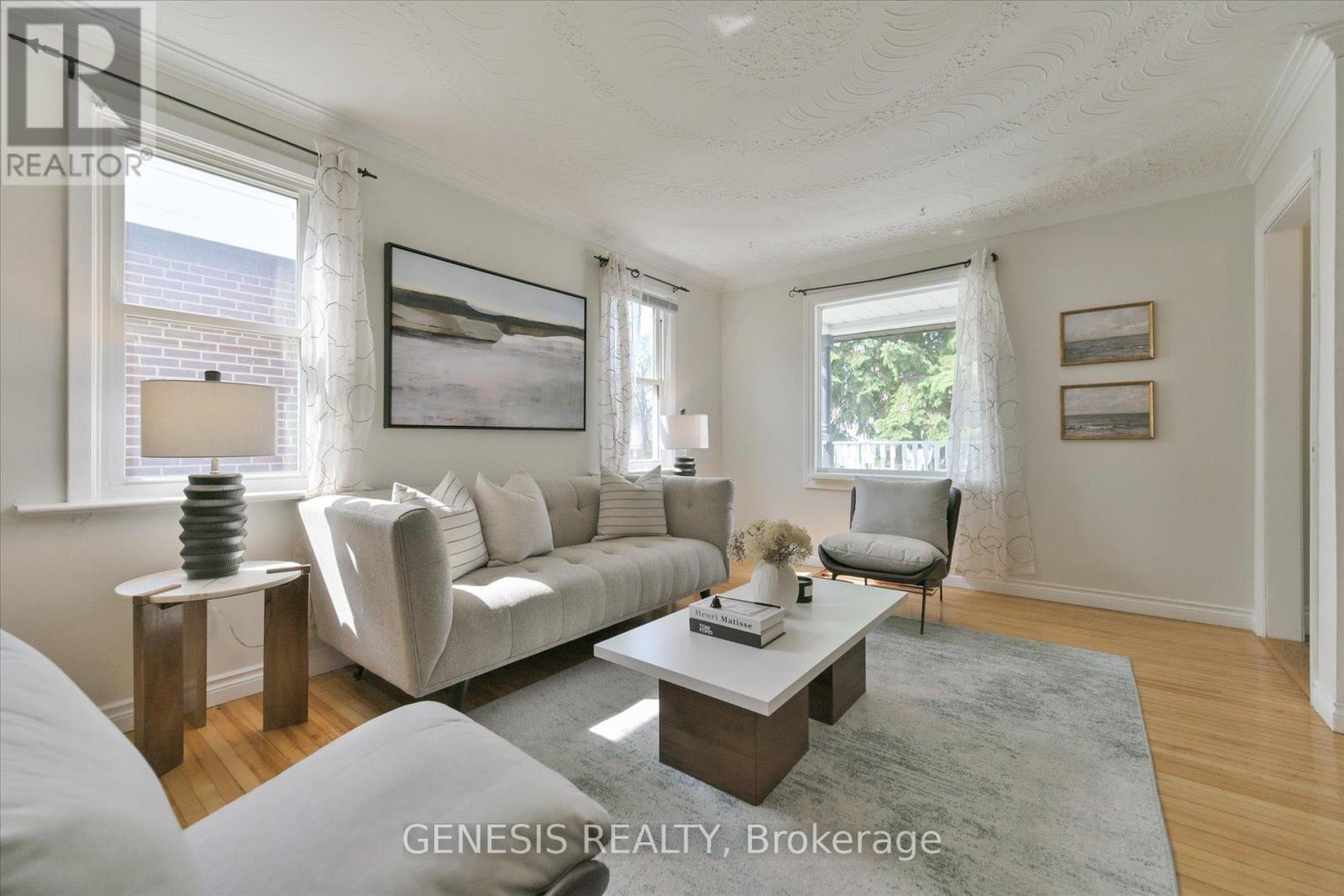207 Church Street S Richmond Hill, Ontario L4C 1W7
$1,388,000
Welcome to 207 Church Street South in Richmond Hill a charming residence nestled in a family-friendly neighbourhood poised for incredible growth. Set within a well-established community, this home offers both immediate comfort and long-term potential, with major transit improvements on the horizon that promise to transform everyday living. The area is set to benefit from the upcoming Yonge North Subway Extension, introducing four new stations that will extend the TTC subway line from Finch to Richmond Hill Centre dramatically enhancing connectivity across the GTA. The Viva Rapid Transit Expansion along Yonge Street will add dedicated bus lanes, streamlining commutes and improving daily travel. Meanwhile, planned upgrades to the Richmond Hill GO Line will bring more frequent train service and easier access to downtown Toronto. Beyond transit, this vibrant neighbourhood offers everything families value from top-rated schools and local parks to a warm, welcoming sense of community (id:35762)
Property Details
| MLS® Number | N12103200 |
| Property Type | Single Family |
| Community Name | Harding |
| ParkingSpaceTotal | 4 |
Building
| BathroomTotal | 2 |
| BedroomsAboveGround | 2 |
| BedroomsBelowGround | 1 |
| BedroomsTotal | 3 |
| BasementDevelopment | Finished |
| BasementType | N/a (finished) |
| ConstructionStyleAttachment | Detached |
| CoolingType | Central Air Conditioning |
| ExteriorFinish | Aluminum Siding |
| FireplacePresent | Yes |
| FlooringType | Ceramic, Hardwood, Carpeted, Laminate |
| FoundationType | Concrete |
| HeatingFuel | Natural Gas |
| HeatingType | Forced Air |
| StoriesTotal | 2 |
| SizeInterior | 1100 - 1500 Sqft |
| Type | House |
| UtilityWater | Municipal Water |
Parking
| Detached Garage | |
| Garage |
Land
| Acreage | No |
| Sewer | Sanitary Sewer |
| SizeDepth | 100 Ft |
| SizeFrontage | 50 Ft ,4 In |
| SizeIrregular | 50.4 X 100 Ft |
| SizeTotalText | 50.4 X 100 Ft |
Rooms
| Level | Type | Length | Width | Dimensions |
|---|---|---|---|---|
| Second Level | Primary Bedroom | 6.55 m | 2.97 m | 6.55 m x 2.97 m |
| Second Level | Bedroom 2 | 3.96 m | 3.71 m | 3.96 m x 3.71 m |
| Lower Level | Recreational, Games Room | 7.98 m | 4.42 m | 7.98 m x 4.42 m |
| Lower Level | Bedroom 3 | 2.74 m | 2.24 m | 2.74 m x 2.24 m |
| Main Level | Kitchen | 8.33 m | 3.86 m | 8.33 m x 3.86 m |
| Main Level | Eating Area | 8.33 m | 3.86 m | 8.33 m x 3.86 m |
| Main Level | Living Room | 4.98 m | 3.71 m | 4.98 m x 3.71 m |
| Main Level | Dining Room | 3.25 m | 3.71 m | 3.25 m x 3.71 m |
https://www.realtor.ca/real-estate/28213720/207-church-street-s-richmond-hill-harding-harding
Interested?
Contact us for more information
Tsun-Wang Ng
Broker of Record
12 Castleridge Dr
Richmond Hill, Ontario L4B 1N9



































