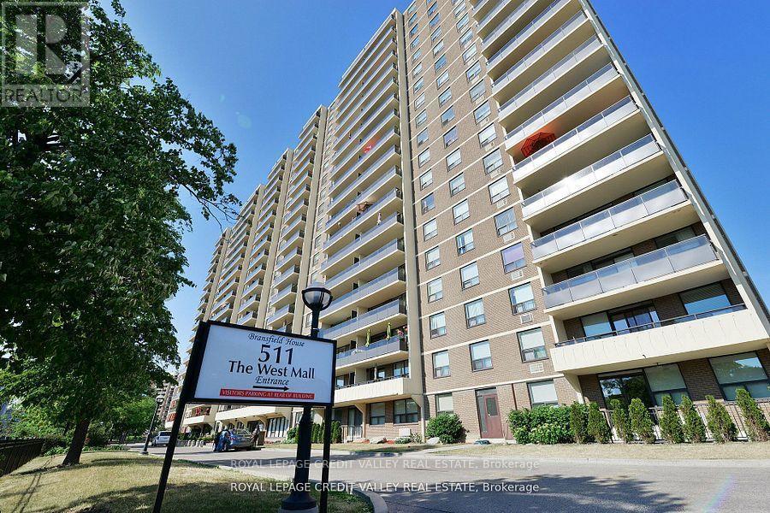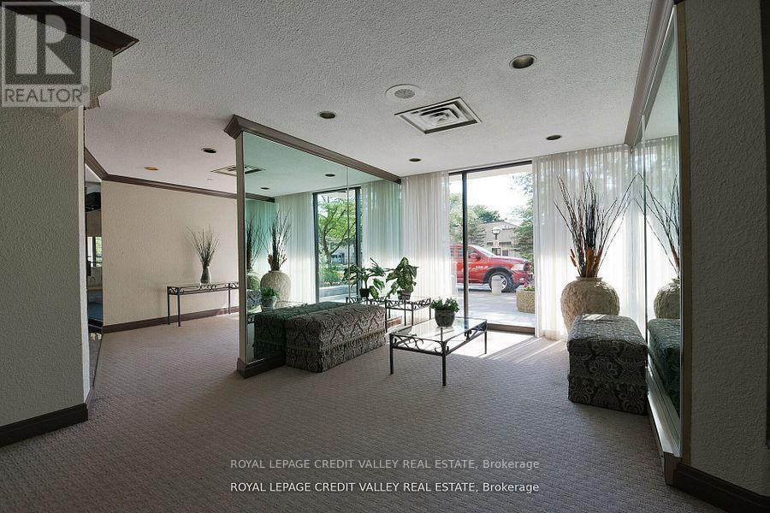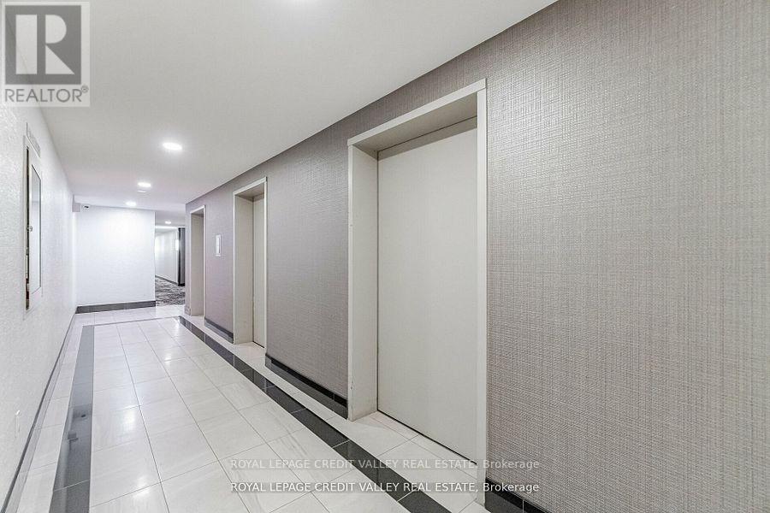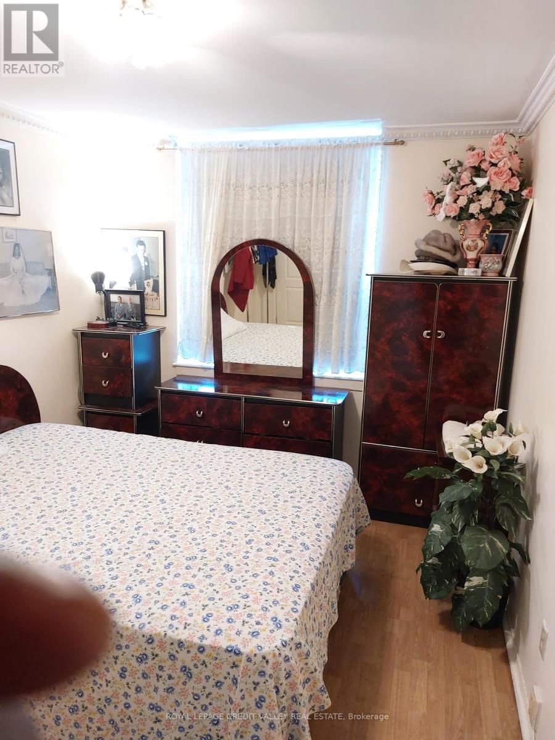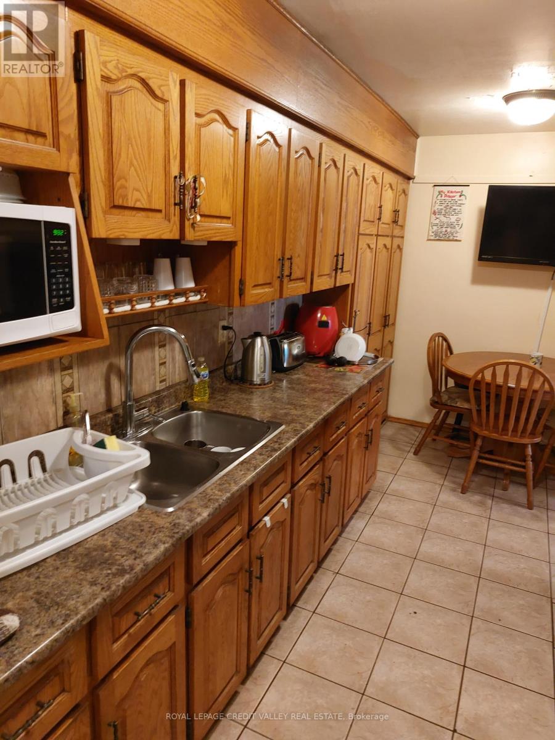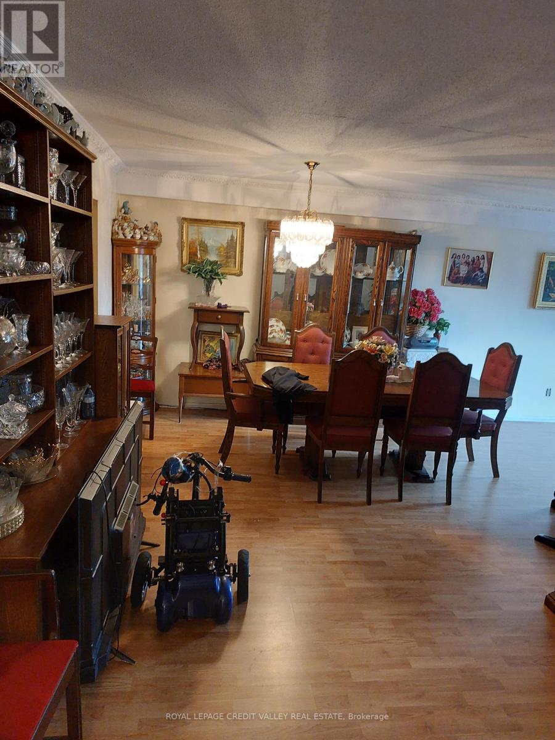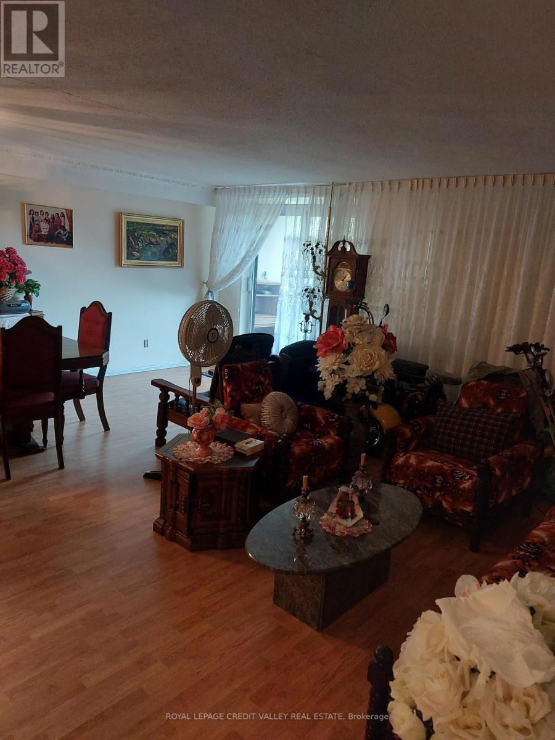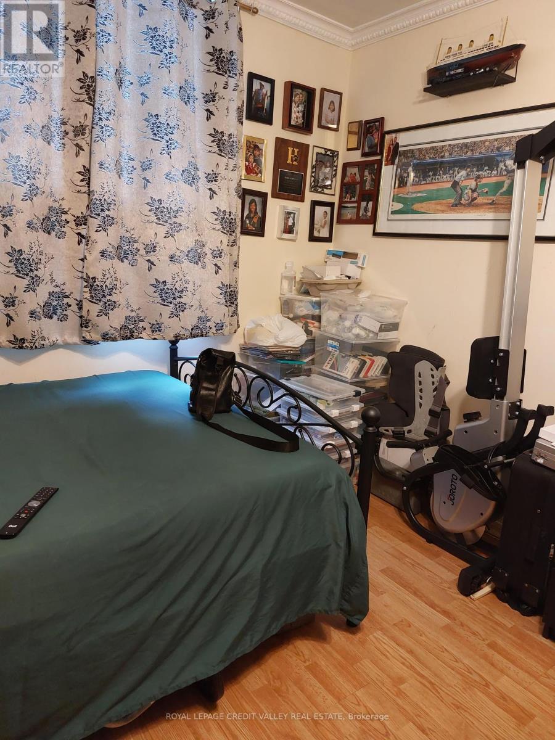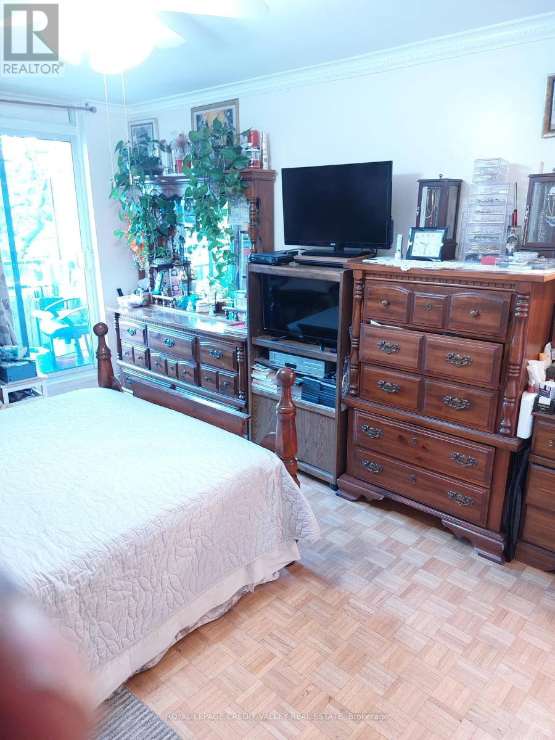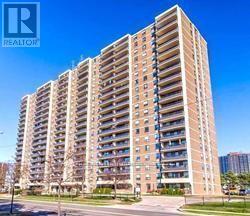245 West Beaver Creek Rd #9B
(289)317-1288
207 - 511 The West Mall Toronto, Ontario M9C 1G5
3 Bedroom
2 Bathroom
1400 - 1599 sqft
Wall Unit
Radiant Heat
$609,995Maintenance, Heat, Electricity, Water, Cable TV, Common Area Maintenance, Insurance, Parking
$1,049.08 Monthly
Maintenance, Heat, Electricity, Water, Cable TV, Common Area Maintenance, Insurance, Parking
$1,049.08 MonthlyVery Spacious (1485 Sq/Ft) 3 Bedroom, 2 Bath Unit with 2 Balconies In Central Etobicoke. This Home Features Large Living/Dining Room With Walkout to First Balcony, 3 Large Bedrooms and Ensuite Laundry. Master Bedroom also features walkout to Second Balcony and 3 Piece Ensuite.1 Underground Parking spot Also Included. Close to highways, schools, shopping and TTC in front of the building. This building offers indoor pool, sauna, games room, gym, library, security and visitor parking. (id:35762)
Property Details
| MLS® Number | W12096319 |
| Property Type | Single Family |
| Neigbourhood | Etobicoke West Mall |
| Community Name | Etobicoke West Mall |
| CommunityFeatures | Pet Restrictions |
| EquipmentType | None |
| Features | Balcony |
| ParkingSpaceTotal | 1 |
| RentalEquipmentType | None |
Building
| BathroomTotal | 2 |
| BedroomsAboveGround | 3 |
| BedroomsTotal | 3 |
| Amenities | Security/concierge, Exercise Centre, Party Room, Visitor Parking |
| Appliances | Dryer, Stove, Washer, Window Coverings, Two Refrigerators |
| CoolingType | Wall Unit |
| ExteriorFinish | Brick |
| HeatingFuel | Electric |
| HeatingType | Radiant Heat |
| SizeInterior | 1400 - 1599 Sqft |
| Type | Apartment |
Parking
| Underground | |
| Garage |
Land
| Acreage | No |
Rooms
| Level | Type | Length | Width | Dimensions |
|---|---|---|---|---|
| Main Level | Living Room | 6.1 m | 6.06 m | 6.1 m x 6.06 m |
| Main Level | Dining Room | 6.1 m | 6.06 m | 6.1 m x 6.06 m |
| Main Level | Kitchen | 4.56 m | 2.41 m | 4.56 m x 2.41 m |
| Main Level | Primary Bedroom | 4.92 m | 3.45 m | 4.92 m x 3.45 m |
| Main Level | Bedroom 2 | 4.51 m | 3.11 m | 4.51 m x 3.11 m |
| Main Level | Bedroom 3 | 3.25 m | 2.9 m | 3.25 m x 2.9 m |
| Main Level | Laundry Room | 3.37 m | 1.45 m | 3.37 m x 1.45 m |
Interested?
Contact us for more information
Jim Lati
Salesperson
Royal LePage Credit Valley Real Estate

