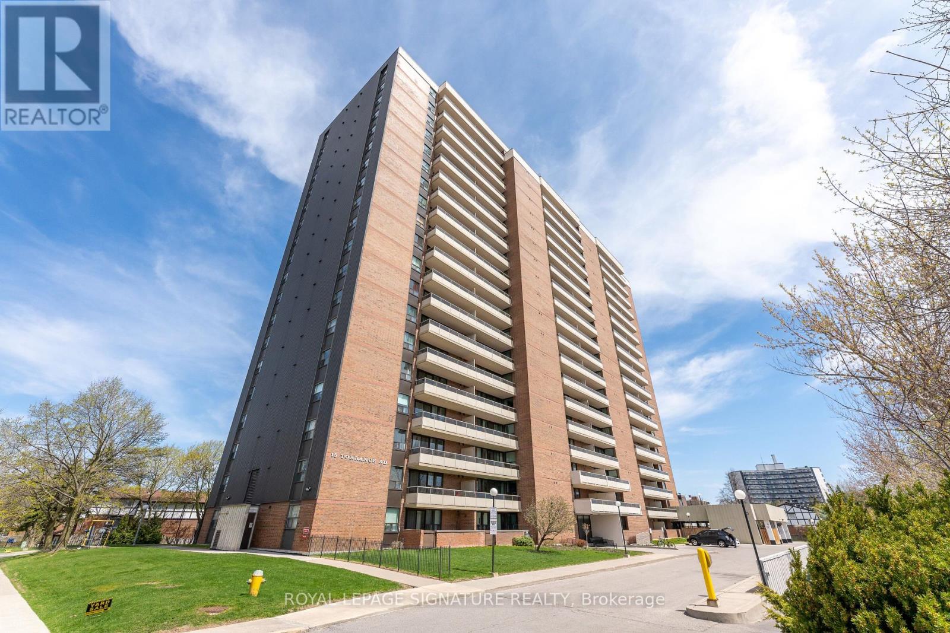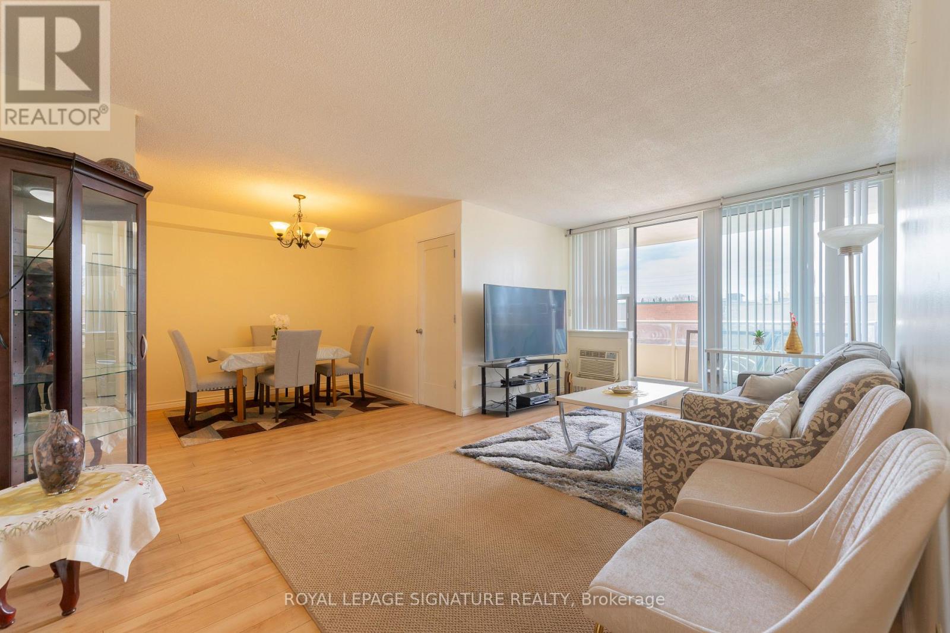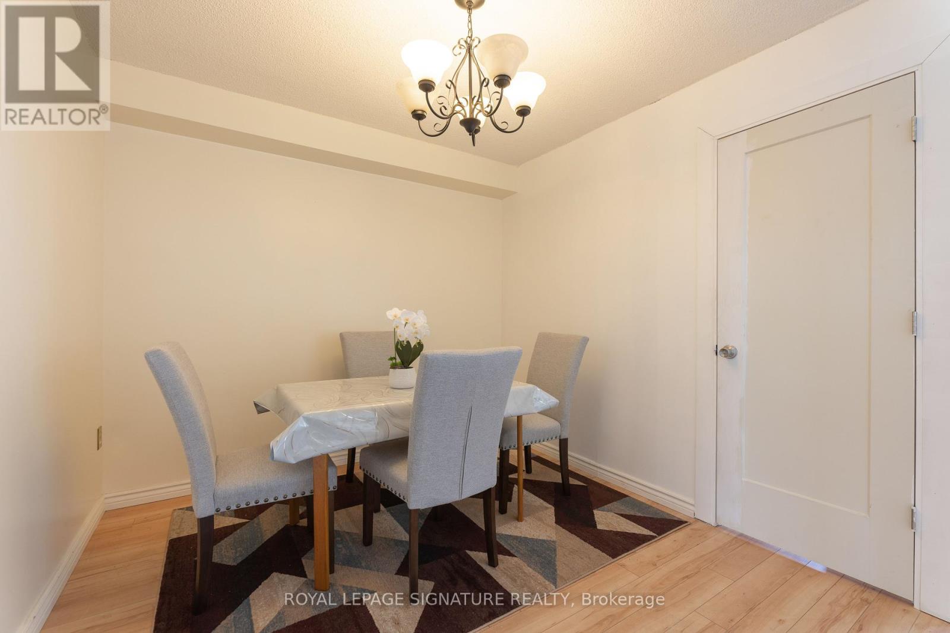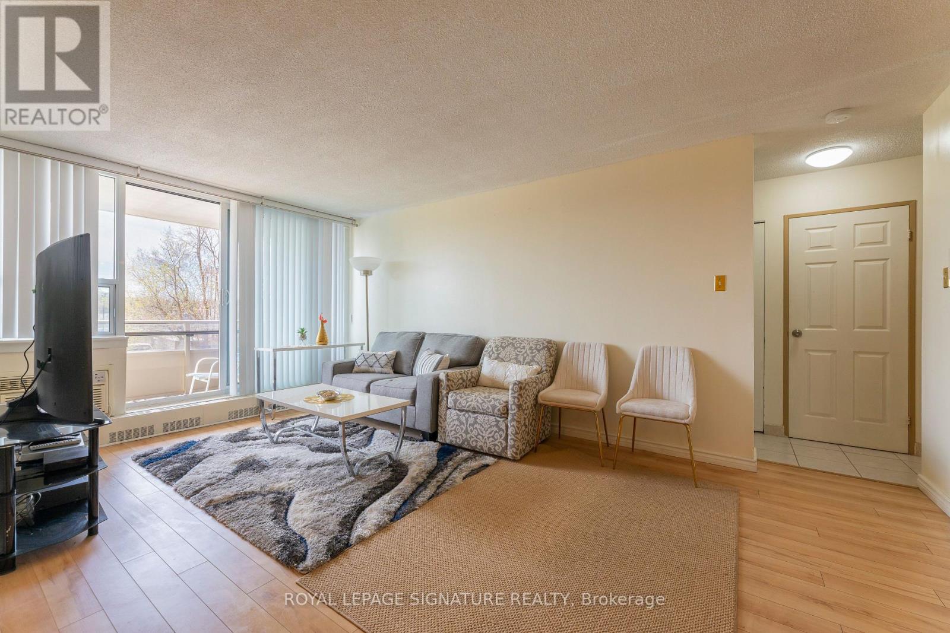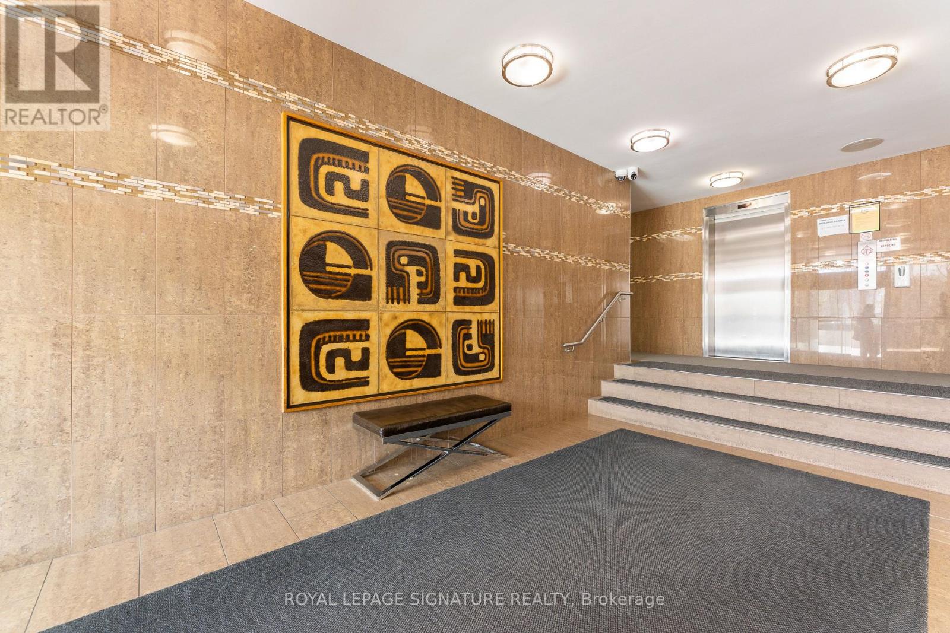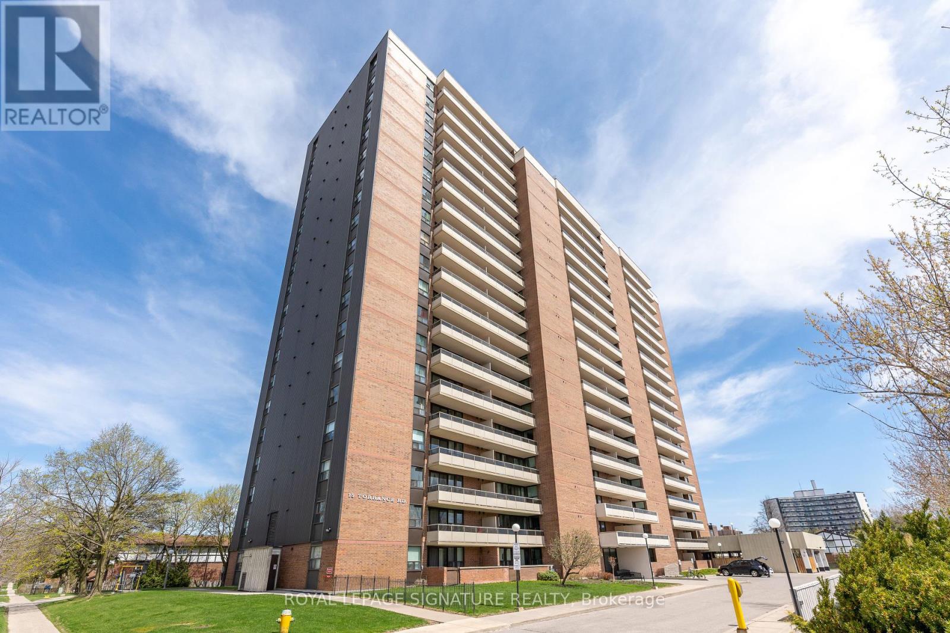207 - 15 Torrance Road Toronto, Ontario M1J 3K2
$449,900Maintenance, Heat, Electricity, Common Area Maintenance, Insurance, Parking, Water
$836 Monthly
Maintenance, Heat, Electricity, Common Area Maintenance, Insurance, Parking, Water
$836 MonthlyWelcome to this generously sized, bright, updated one bedroom + den unit conveniently in Scarborough's Eglinton East community located close to TTC, GO station, restaurants & coffee shops. Perfect for first time buyers, down sizers or investors - very functional floor plan with bright large living & dining rooms with updated flooring, separate den perfect for home office / guest room. Maintenance fees include all utilities, parking spot and an ensuite locker. The spacious primary bedroom features a large double closet while the versatile den can function as a home office, nursery or guest room. Minutes to Eglinton Go station, TTC, shopping, schools and parks. Renovated kitchen with new stove & dishwasher and ample storage. (id:35762)
Property Details
| MLS® Number | E12119477 |
| Property Type | Single Family |
| Neigbourhood | Scarborough |
| Community Name | Eglinton East |
| CommunityFeatures | Pet Restrictions |
| Features | Balcony, In Suite Laundry |
| ParkingSpaceTotal | 1 |
Building
| BathroomTotal | 1 |
| BedroomsAboveGround | 1 |
| BedroomsBelowGround | 1 |
| BedroomsTotal | 2 |
| Appliances | Dishwasher, Dryer, Stove, Washer, Refrigerator |
| CoolingType | Window Air Conditioner |
| ExteriorFinish | Brick |
| HeatingFuel | Natural Gas |
| HeatingType | Radiant Heat |
| SizeInterior | 800 - 899 Sqft |
| Type | Apartment |
Parking
| No Garage |
Land
| Acreage | No |
Rooms
| Level | Type | Length | Width | Dimensions |
|---|---|---|---|---|
| Main Level | Living Room | 5.6 m | 3.31 m | 5.6 m x 3.31 m |
| Main Level | Dining Room | 2.75 m | 2.73 m | 2.75 m x 2.73 m |
| Main Level | Kitchen | 4.02 m | 2.38 m | 4.02 m x 2.38 m |
| Main Level | Primary Bedroom | 4.7 m | 3.05 m | 4.7 m x 3.05 m |
| Main Level | Den | 2.65 m | 2.2 m | 2.65 m x 2.2 m |
https://www.realtor.ca/real-estate/28249752/207-15-torrance-road-toronto-eglinton-east-eglinton-east
Interested?
Contact us for more information
Margaret Hayes
Salesperson
8 Sampson Mews Suite 201 The Shops At Don Mills
Toronto, Ontario M3C 0H5
James Andrew Schettler
Salesperson
8 Sampson Mews Suite 201 The Shops At Don Mills
Toronto, Ontario M3C 0H5

