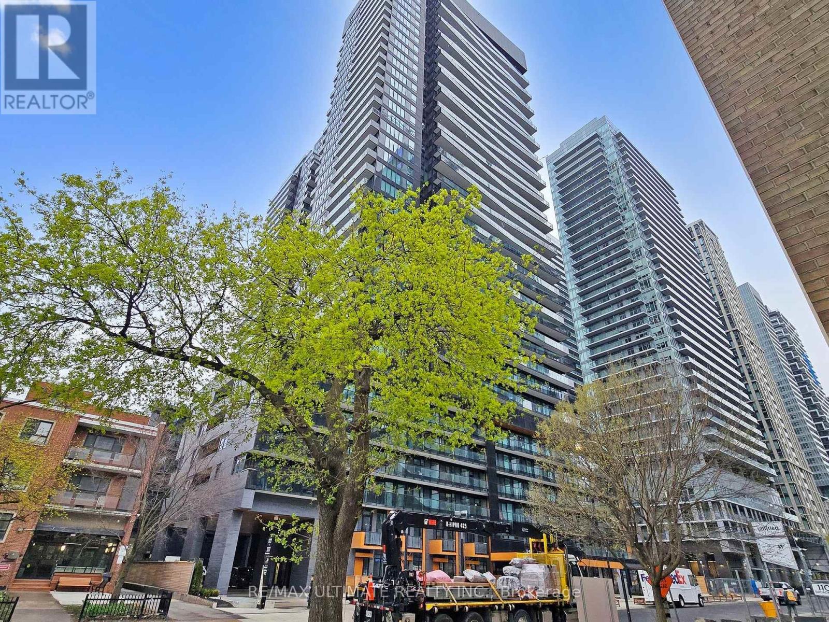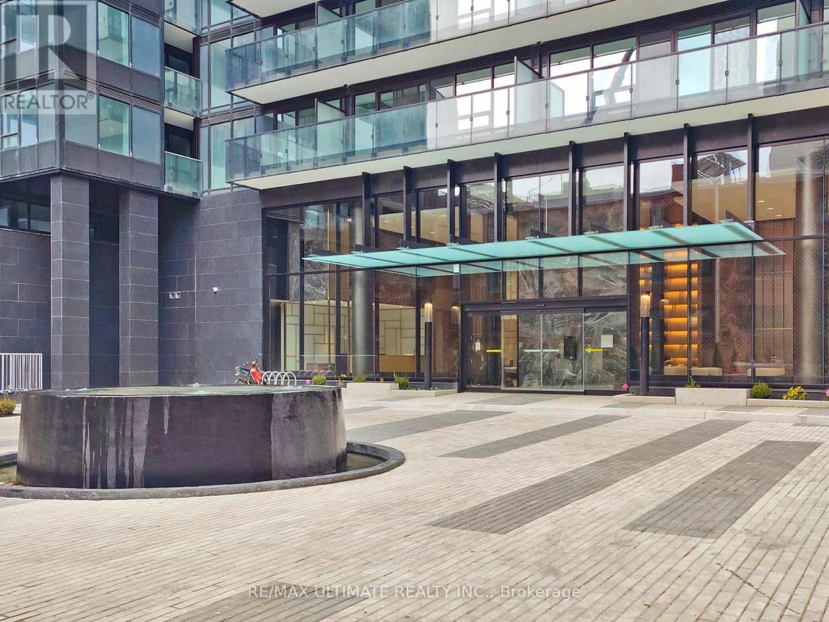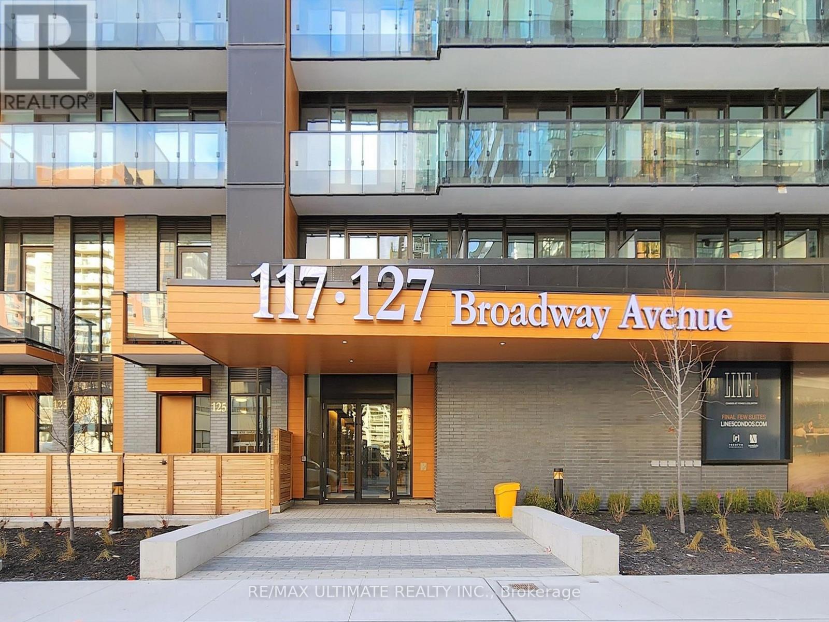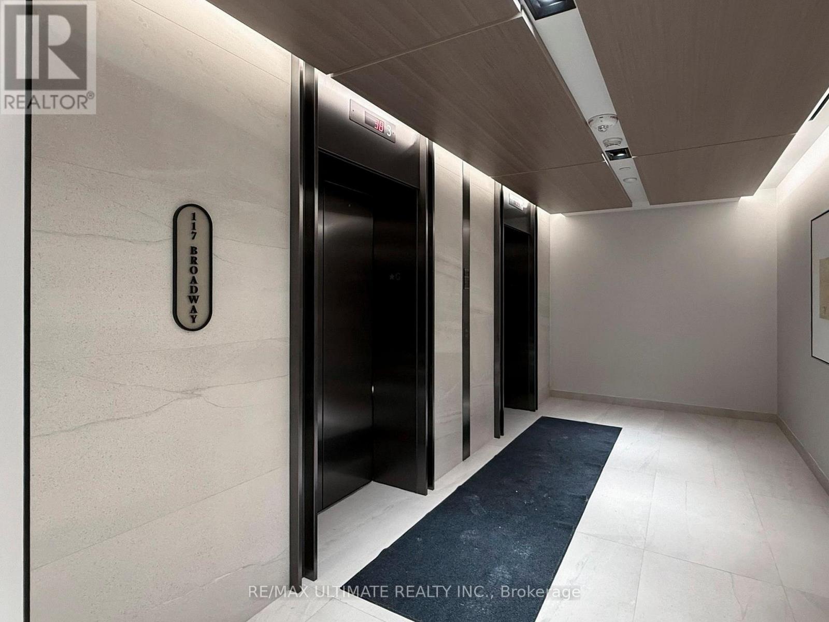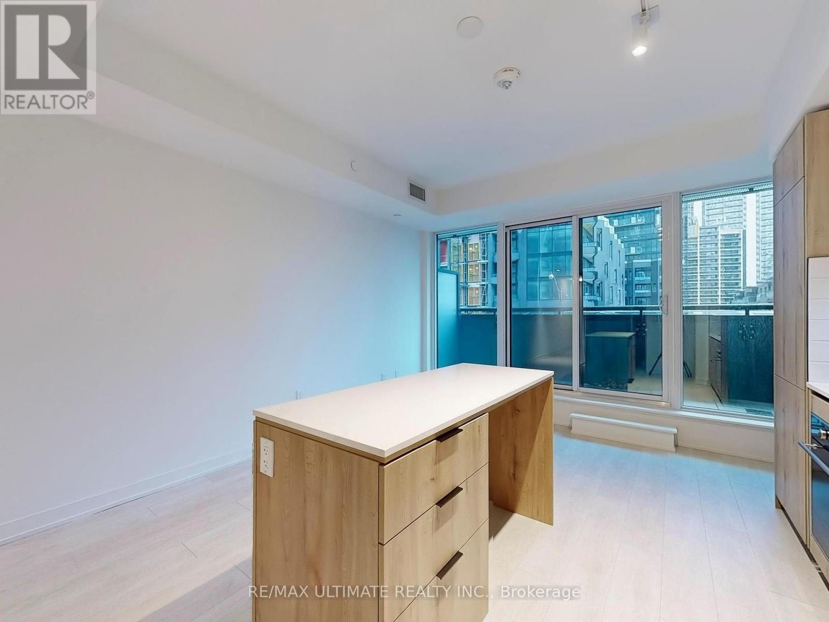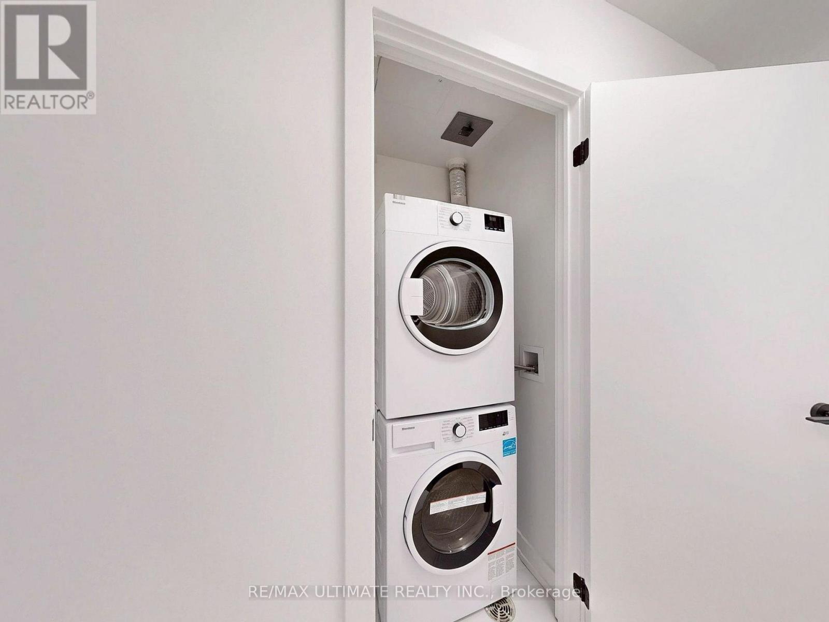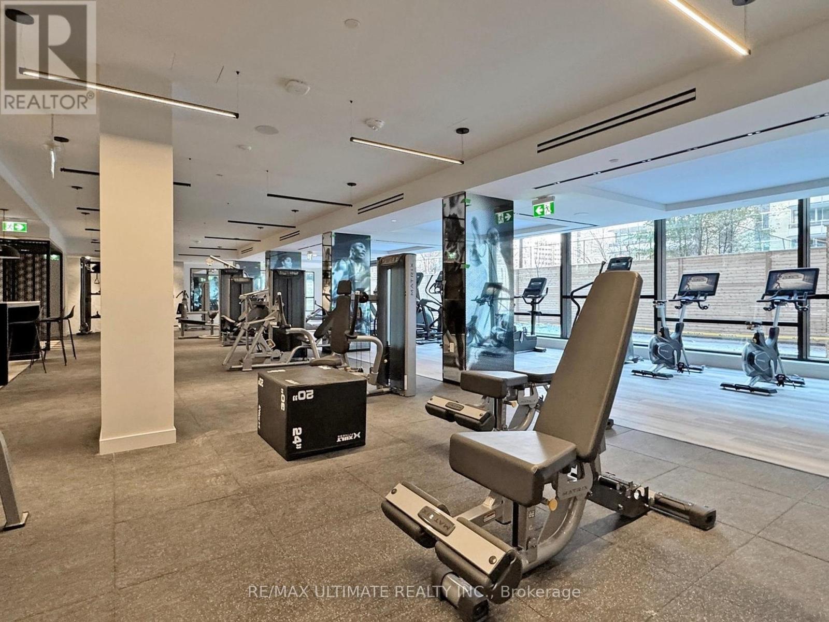207 - 117 Broadway Avenue Toronto, Ontario M4P 1V3
$2,100 MonthlyMaintenance,
$378.15 Monthly
Maintenance,
$378.15 MonthlyLine 5 Luxury Living with Unmatched Connectivity & Student-Focused Safety. Positioned at the heart of midtown Toronto, just steps from Eglington Subway Station and the new Crosstown LRT, Line 5 offers unparalleled access to top universities, business hubs, and city life all without the need for a car. Designed for Peace of Mind & Premium Living: 24-Hour Concierge & Secure Building Access. Parcel Room with Hot & Cold Food Storage. Fitness & Wellness Studios (Yoga, Steam & Sauna). Pet Spa & Spa Lounge. Curated Social & Study Spaces: 7th Floor - Party Lounge, Outdoor Firepit & Theatre. Art Studio for creative escape. 9th Floor - Social Club: Co-working by day, networking by night, Outdoor BBQ & Dining Lounge, Library Lounge for focused study, Outdoor Games Lounge. Walking Distance To Premium Dining, Shopping, Parks & Entertainment Options, With Close Proximity To Great Schools & All Urban Conveniences. This Exceptional Unit Is Perfect For Professionals Or Anyone Seeking A Sophisticated Urban Lifestyle In One Of Toronto's Most Vibrant Communities. Whether investing in your child's future or securing a stylish city home, Line 5 offers a sophisticated, secure, and community-driven environment perfect for students and young professionals alike. (id:35762)
Property Details
| MLS® Number | C12185239 |
| Property Type | Single Family |
| Neigbourhood | Don Valley West |
| Community Name | Mount Pleasant West |
| AmenitiesNearBy | Public Transit, Schools |
| CommunityFeatures | Pet Restrictions, Community Centre |
| Features | Elevator, Balcony, Carpet Free, In Suite Laundry |
Building
| BathroomTotal | 1 |
| BedroomsAboveGround | 1 |
| BedroomsTotal | 1 |
| Age | 0 To 5 Years |
| Amenities | Exercise Centre, Storage - Locker, Security/concierge |
| Appliances | Oven - Built-in, Range, Cooktop, Dishwasher, Dryer, Hood Fan, Oven, Washer, Refrigerator |
| CoolingType | Central Air Conditioning |
| ExteriorFinish | Concrete |
| SizeInterior | 500 - 599 Sqft |
| Type | Apartment |
Parking
| Underground | |
| Garage |
Land
| Acreage | No |
| LandAmenities | Public Transit, Schools |
Rooms
| Level | Type | Length | Width | Dimensions |
|---|---|---|---|---|
| Flat | Bedroom | 3.56 m | 3.05 m | 3.56 m x 3.05 m |
| Flat | Living Room | 4.11 m | 4.82 m | 4.11 m x 4.82 m |
| Flat | Dining Room | 4.11 m | 4.82 m | 4.11 m x 4.82 m |
| Flat | Kitchen | 4.11 m | 4.82 m | 4.11 m x 4.82 m |
Interested?
Contact us for more information
Janice Schier
Salesperson
1739 Bayview Ave.
Toronto, Ontario M4G 3C1


