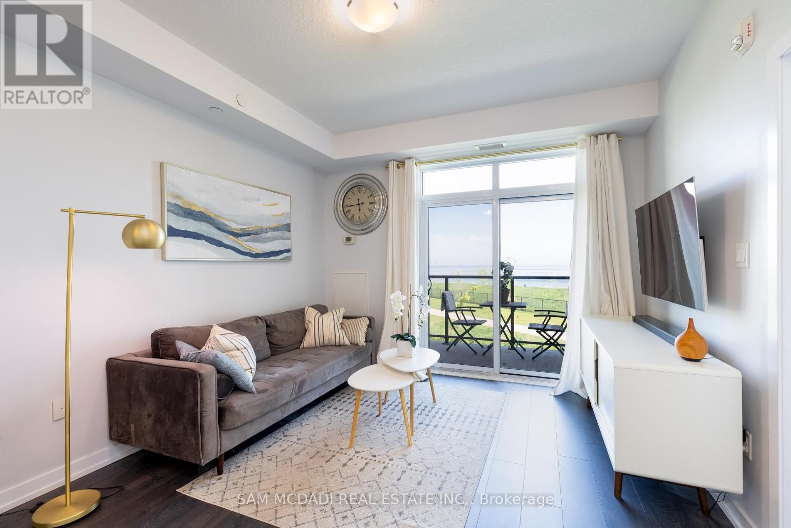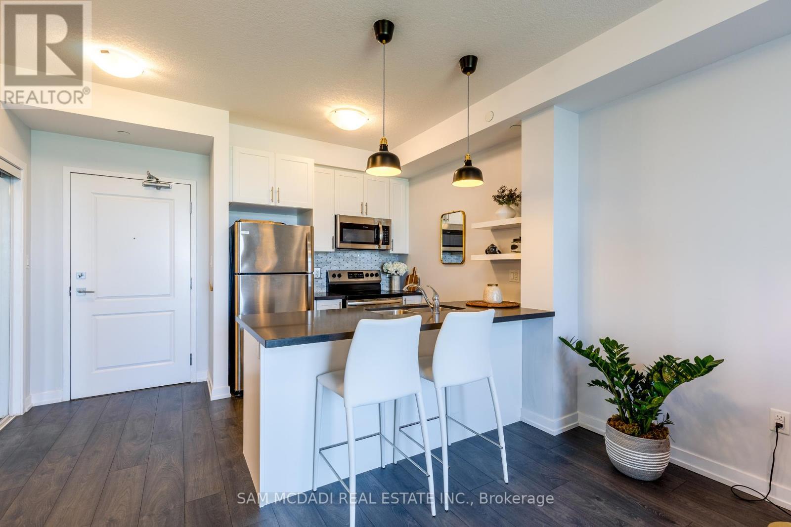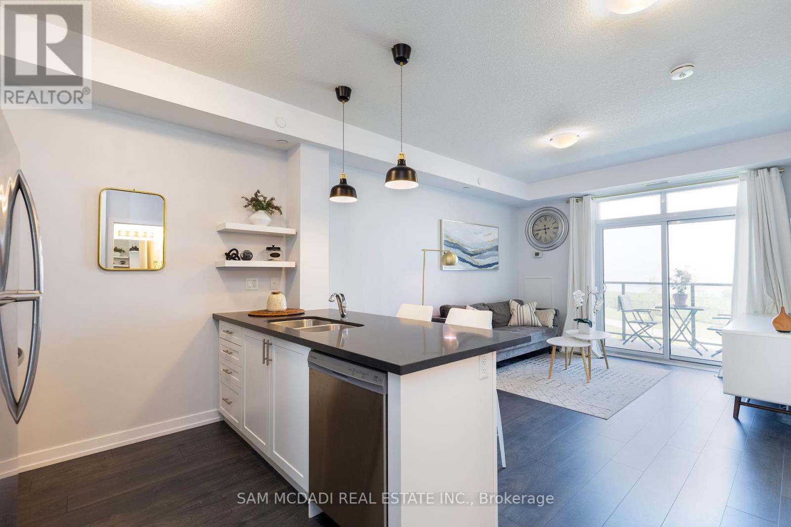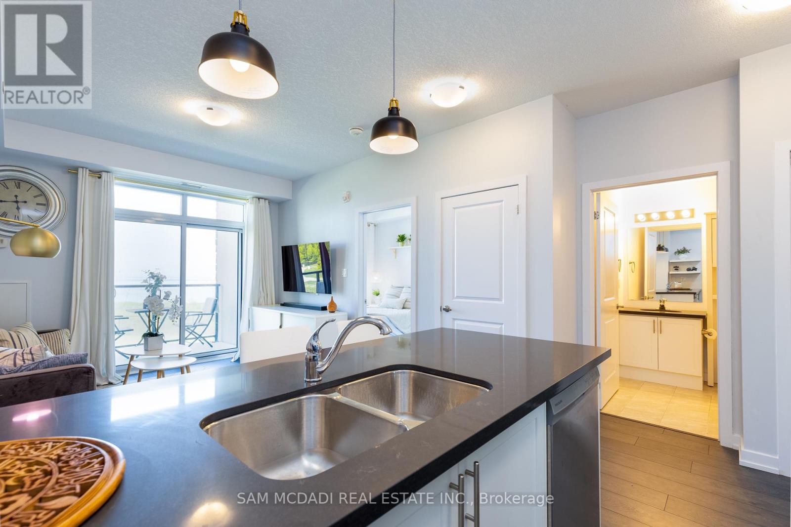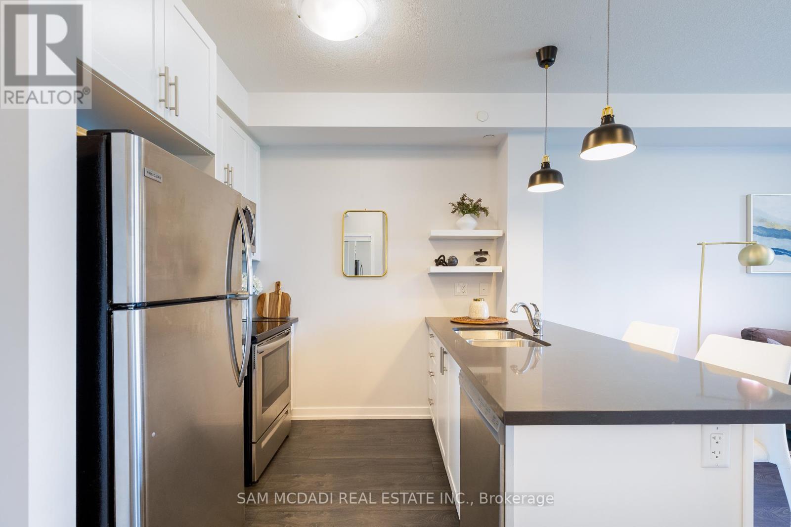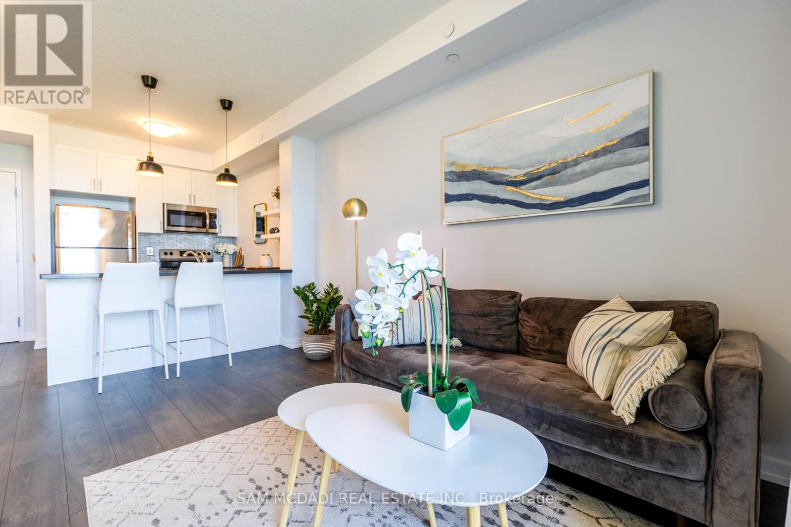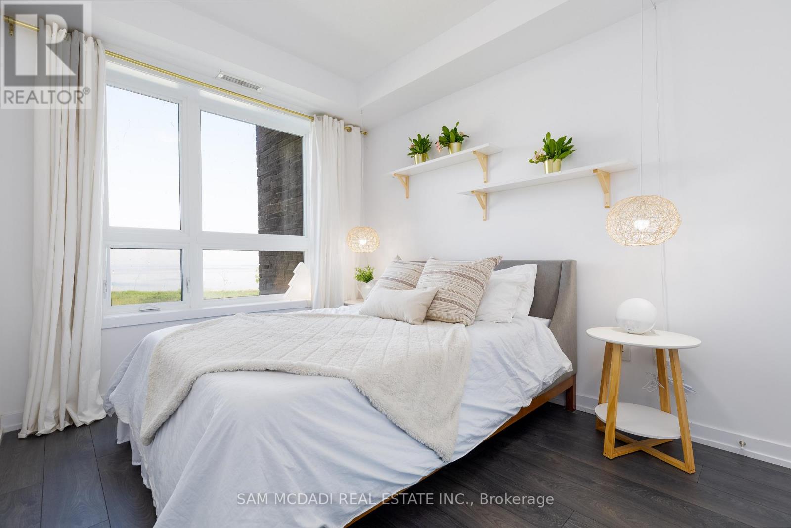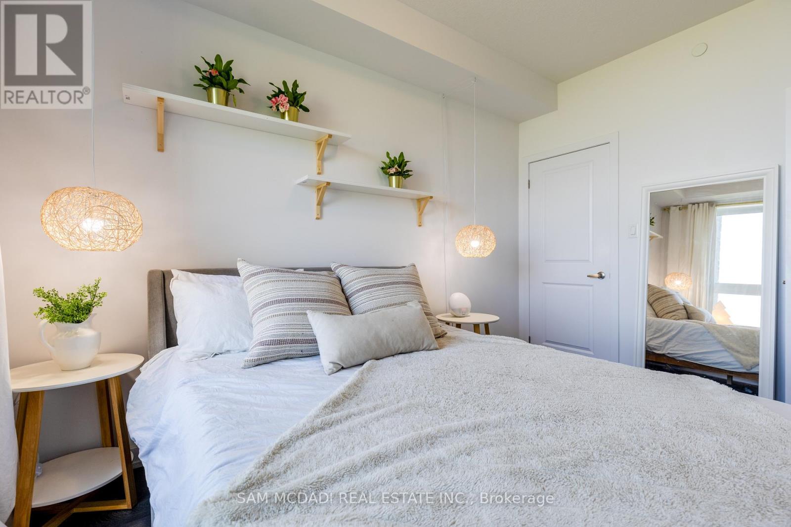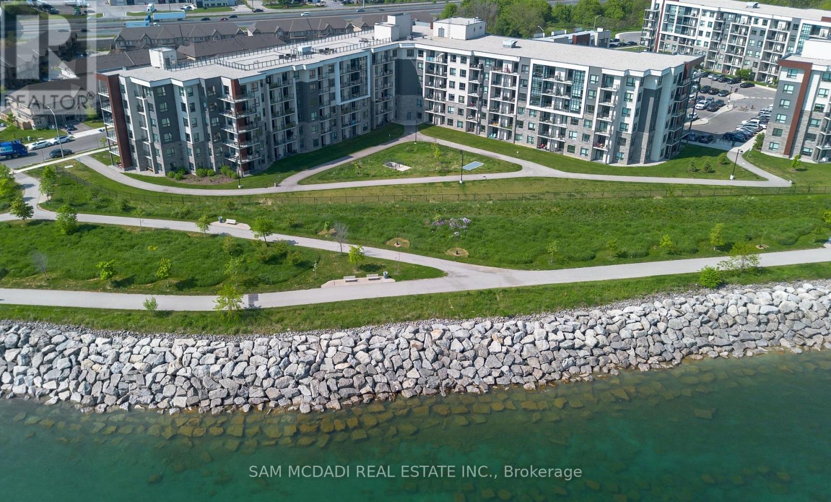207 - 101 Shoreview Place Hamilton, Ontario L8E 0K2
$425,000Maintenance, Heat, Parking, Insurance, Common Area Maintenance
$435 Monthly
Maintenance, Heat, Parking, Insurance, Common Area Maintenance
$435 MonthlyUnobstructed views of Lake Ontario from your living room and bedroom! Tucked away on a quiet cul-de-sac and perched above the lake, this boutique low-rise condo delivers the ideal waterfront lifestyle. Enjoy direct access to scenic trails, parks, and the shoreline just steps from your door. This bright, sun-filled 1-bedroom, 1-bathroom suite features soaring 9-foot ceilings and a stylish open-concept layout with wide plank flooring throughout. The spacious bedroom offers a generous walk-in closet and oversized window showcasing breathtaking lake views. The modern kitchen is outfitted with upgraded white cabinetry, quartz countertops, stainless steel appliances, a sleek tiled backsplash, and contemporary lightingperfect for cooking and entertaining. Step out onto your private balcony to take in uninterrupted views of Lake Ontario. Additional highlights include in-suite laundry, a geothermal heating and cooling system, and $$$ spent on premium upgrades throughout. Condo amenities include a fully equipped gym, party room, and an impressive rooftop terrace with panoramic views of the lake and the Toronto skyline. (id:35762)
Property Details
| MLS® Number | X12141010 |
| Property Type | Single Family |
| Neigbourhood | Lakeshore |
| Community Name | Stoney Creek |
| AmenitiesNearBy | Beach, Park |
| CommunityFeatures | Pet Restrictions |
| Features | Cul-de-sac, Balcony, Carpet Free, In Suite Laundry |
| ParkingSpaceTotal | 1 |
| ViewType | View, Lake View |
Building
| BathroomTotal | 1 |
| BedroomsAboveGround | 1 |
| BedroomsTotal | 1 |
| Age | 0 To 5 Years |
| Amenities | Exercise Centre, Visitor Parking, Party Room, Storage - Locker |
| CoolingType | Central Air Conditioning |
| ExteriorFinish | Stone, Stucco |
| FlooringType | Laminate |
| HeatingType | Forced Air |
| SizeInterior | 500 - 599 Sqft |
| Type | Apartment |
Parking
| Underground | |
| Garage |
Land
| Acreage | No |
| LandAmenities | Beach, Park |
| SurfaceWater | Lake/pond |
Rooms
| Level | Type | Length | Width | Dimensions |
|---|---|---|---|---|
| Main Level | Kitchen | 2.31 m | 2.44 m | 2.31 m x 2.44 m |
| Main Level | Living Room | 3.48 m | 4.42 m | 3.48 m x 4.42 m |
| Main Level | Bedroom | 2.79 m | 3.84 m | 2.79 m x 3.84 m |
Interested?
Contact us for more information
Sam Allan Mcdadi
Salesperson
110 - 5805 Whittle Rd
Mississauga, Ontario L4Z 2J1
Evelyn Borys
Salesperson
110 - 5805 Whittle Rd
Mississauga, Ontario L4Z 2J1

