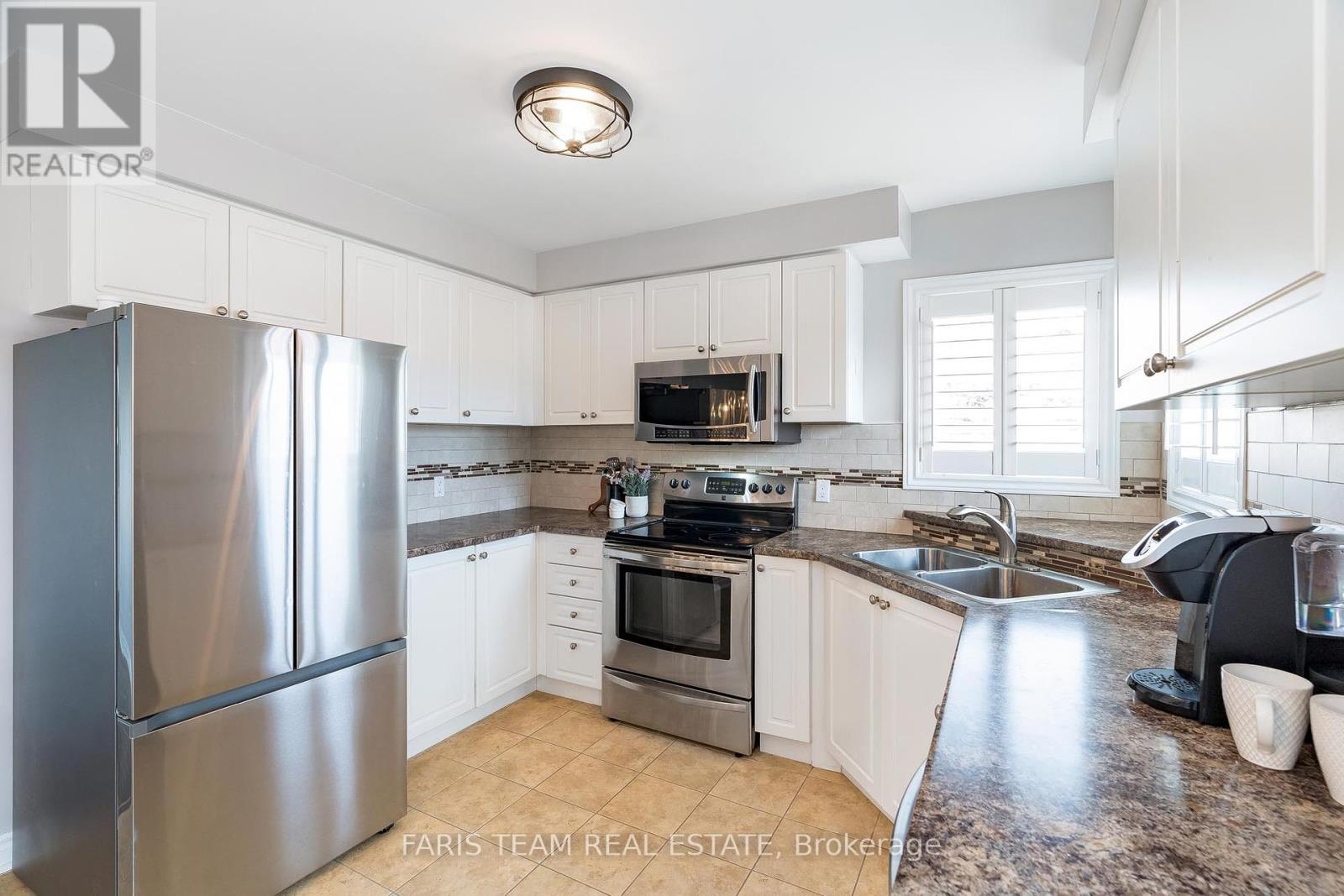206 Wessenger Drive Barrie, Ontario L4N 8N9
$819,000
Top 5 Reasons You Will Love This Home: 1) All-brick bungalow situated on a unique reverse pie lot in the sought-after Holly neighbourhood 2) Fully fenced backyard with a well-sized deck, perfect for entertaining guests, summer barbeques, or simply unwinding outdoors 3) Expansive basement featuring 9' ceilings, large windows that flood the space with natural light, and ample room for customization, with a roughed-in bathroom ready to be finished to your liking 4) Recent upgrades providing peace of mind, including new front windows (2023), air conditioner (2023), furnace (2022), and a newer washer and dryer 5) Prime location with easy access to Highway 400, surrounded by fantastic amenities such as restaurants, Costco, and a variety of shopping and entertainment options. 1,031 above grade sq.ft. plus a finished basement. Visit our website for more detailed information. (id:35762)
Property Details
| MLS® Number | S12097025 |
| Property Type | Single Family |
| Neigbourhood | Holly |
| Community Name | Holly |
| AmenitiesNearBy | Schools |
| Features | Sump Pump |
| ParkingSpaceTotal | 6 |
| Structure | Deck, Shed |
Building
| BathroomTotal | 2 |
| BedroomsAboveGround | 2 |
| BedroomsBelowGround | 1 |
| BedroomsTotal | 3 |
| Age | 16 To 30 Years |
| Amenities | Fireplace(s) |
| Appliances | Dishwasher, Dryer, Microwave, Stove, Washer, Water Softener, Refrigerator |
| ArchitecturalStyle | Raised Bungalow |
| BasementDevelopment | Finished |
| BasementType | Full (finished) |
| ConstructionStyleAttachment | Detached |
| CoolingType | Central Air Conditioning |
| ExteriorFinish | Brick |
| FireplacePresent | Yes |
| FireplaceTotal | 1 |
| FlooringType | Vinyl, Hardwood, Laminate |
| FoundationType | Poured Concrete |
| HeatingFuel | Natural Gas |
| HeatingType | Forced Air |
| StoriesTotal | 1 |
| SizeInterior | 700 - 1100 Sqft |
| Type | House |
| UtilityWater | Municipal Water |
Parking
| Attached Garage | |
| Garage |
Land
| Acreage | No |
| FenceType | Fenced Yard |
| LandAmenities | Schools |
| Sewer | Sanitary Sewer |
| SizeDepth | 114 Ft |
| SizeFrontage | 35 Ft ,1 In |
| SizeIrregular | 35.1 X 114 Ft |
| SizeTotalText | 35.1 X 114 Ft|under 1/2 Acre |
| ZoningDescription | R3 |
Rooms
| Level | Type | Length | Width | Dimensions |
|---|---|---|---|---|
| Basement | Recreational, Games Room | 8.83 m | 6.45 m | 8.83 m x 6.45 m |
| Basement | Bedroom | 4.41 m | 3.4 m | 4.41 m x 3.4 m |
| Main Level | Kitchen | 5.03 m | 3.4 m | 5.03 m x 3.4 m |
| Main Level | Dining Room | 5.56 m | 3.39 m | 5.56 m x 3.39 m |
| Main Level | Primary Bedroom | 5.05 m | 3.77 m | 5.05 m x 3.77 m |
| Main Level | Bedroom | 2.96 m | 2.81 m | 2.96 m x 2.81 m |
https://www.realtor.ca/real-estate/28199113/206-wessenger-drive-barrie-holly-holly
Interested?
Contact us for more information
Mark Faris
Broker
443 Bayview Drive
Barrie, Ontario L4N 8Y2
John Facey-Crowther
Salesperson
443 Bayview Drive
Barrie, Ontario L4N 8Y2


























