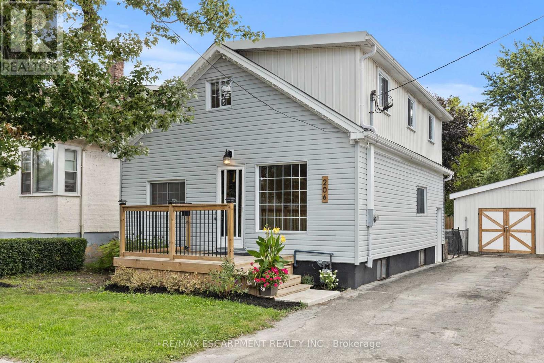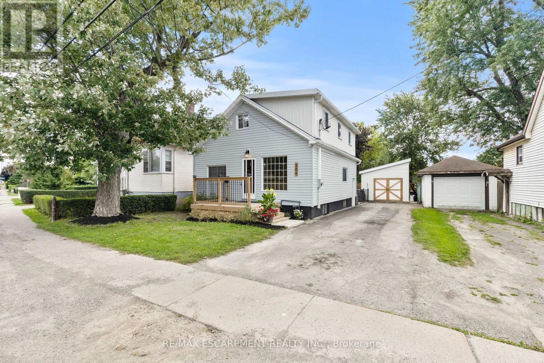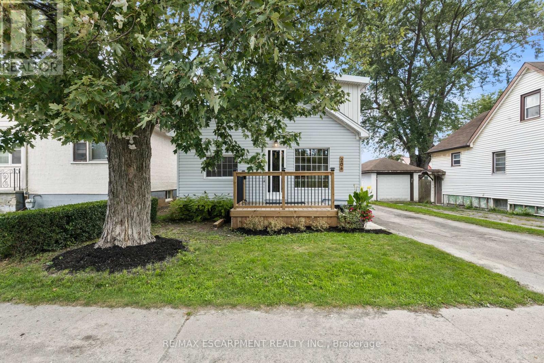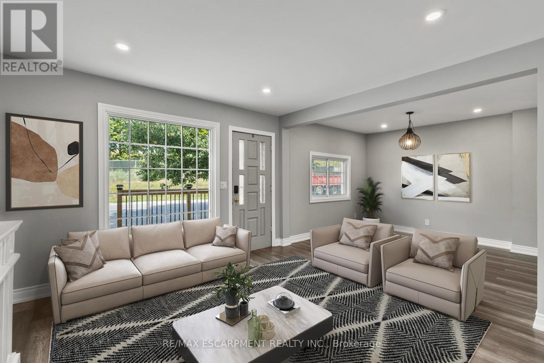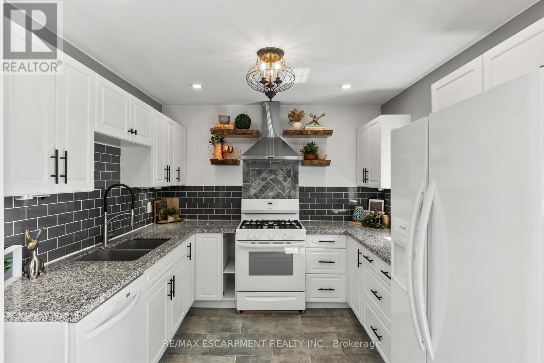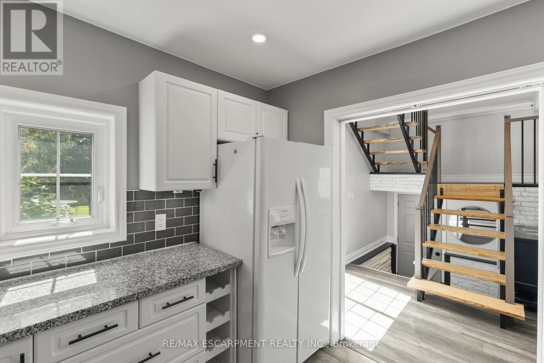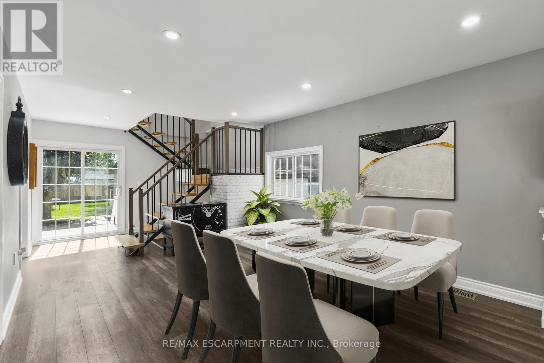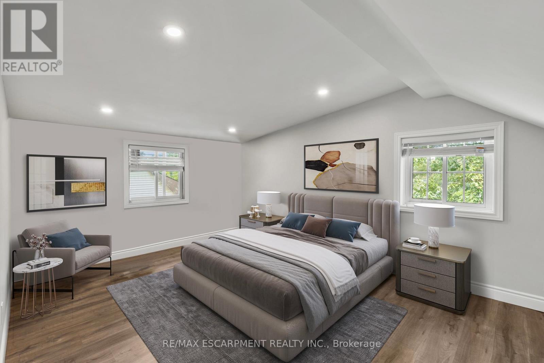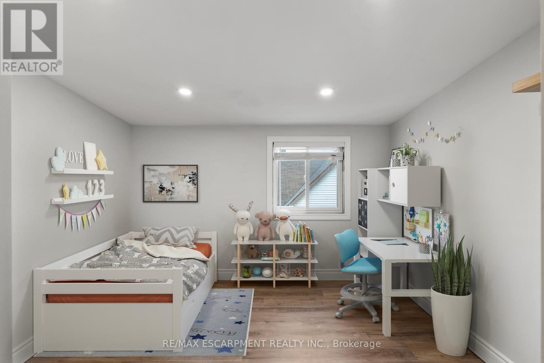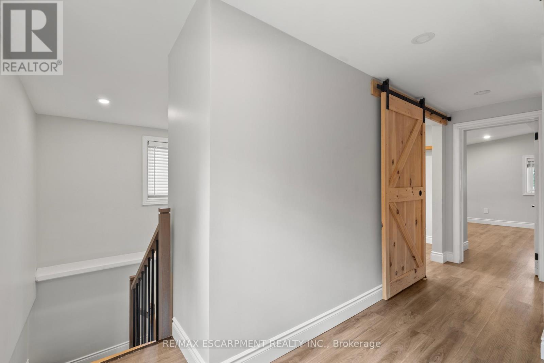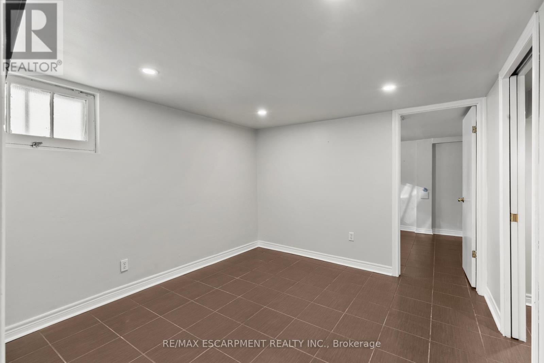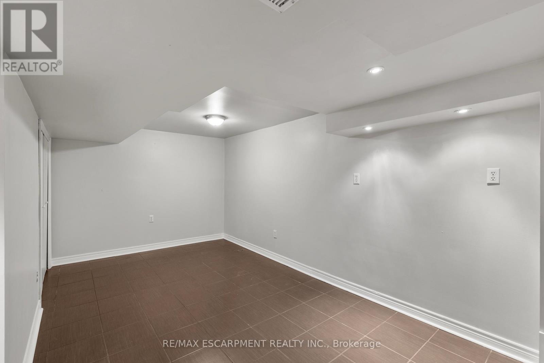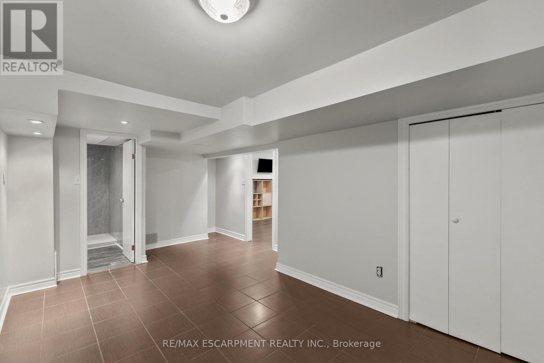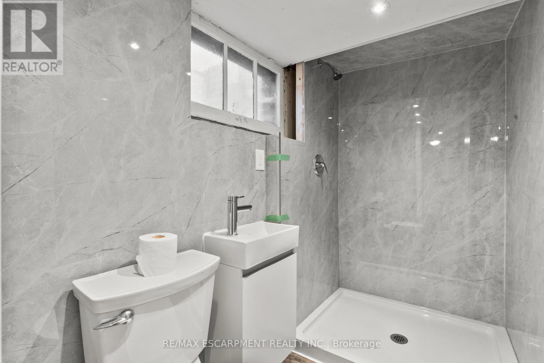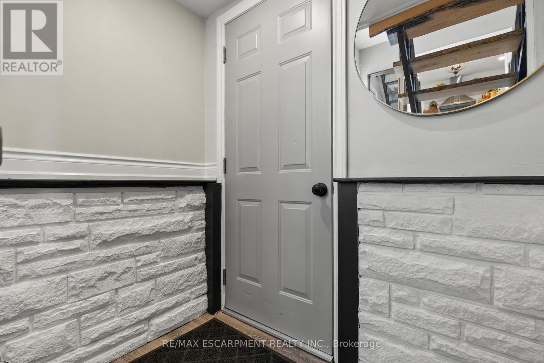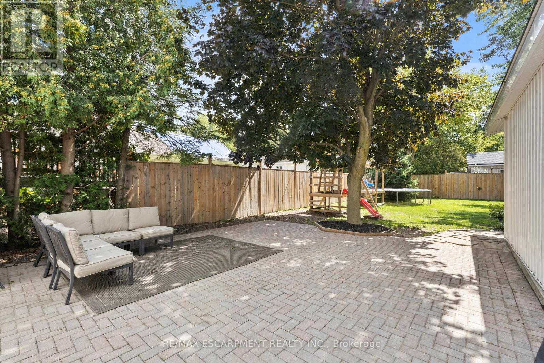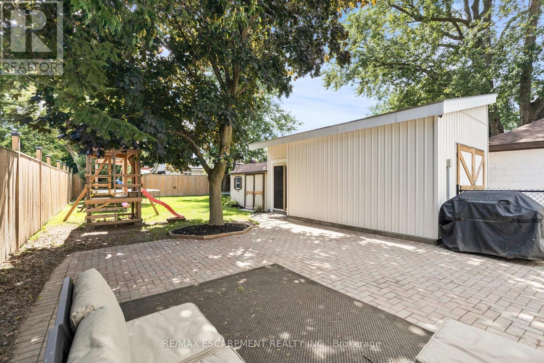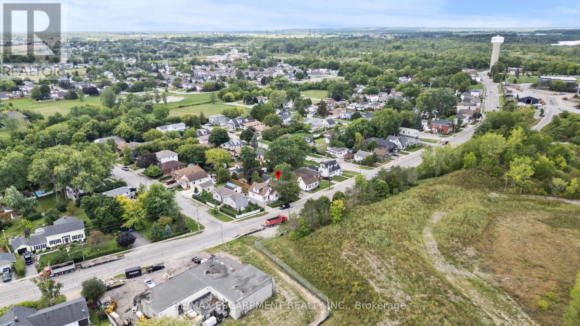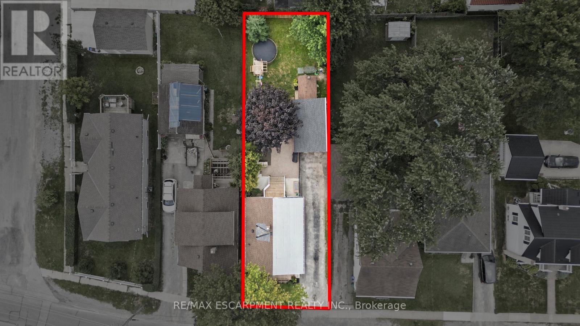206 Niagara Falls Road Thorold, Ontario L2V 1H9
$519,900
Newly Upgraded Home Perfect Starter or Downsizers Retreat - This beautifully updated 2+2 bedroom, 2 full bathroom home offers the perfect blend of modern comfort and charm. Whether you're looking for your first home or a cozy space to downsize, this property checks all the boxes. Over the past few years, the home has undergone a complete transformation, including new exterior vinyl siding and an extended second story with a spacious primary bedroom and additional bedroom, plus ample storage throughout. A standout feature of the home is the custom live-edge staircase leading to the second floor. The main floor is bright and inviting with an open-concept living and dining area, upgraded luxury vinyl flooring, and a spacious kitchen with abundant cabinetry. A modern 4-piece bathroom and patio doors open to the backyard, where you'll find a 139 ft deep, fully fenced lot with a deck, patio, detached garage, and garden shed perfect for relaxing or entertaining. The fully finished basement with a separate entrance offers endless possibilities. With 3 generous-sized rooms, it can serve as a recreation space, additional bedrooms, home office, or kids playroom. The basement also features a new full bathroom with a large shower, plus new basement windows for added comfort and light. Additional updates include a 200 amp panel, central vacuum system, appliances all replaced within the last 5 years, and asphalt shingles (2021).Move-in ready and thoughtfully upgraded, this home is waiting for its next chapter! (id:35762)
Property Details
| MLS® Number | X12367325 |
| Property Type | Single Family |
| Community Name | 556 - Allanburg/Thorold South |
| EquipmentType | Water Heater |
| Features | Flat Site, Carpet Free |
| ParkingSpaceTotal | 4 |
| RentalEquipmentType | Water Heater |
| Structure | Deck, Patio(s), Porch, Shed |
Building
| BathroomTotal | 2 |
| BedroomsAboveGround | 2 |
| BedroomsBelowGround | 2 |
| BedroomsTotal | 4 |
| Age | 51 To 99 Years |
| Appliances | Central Vacuum, Water Heater, Dishwasher, Dryer, Oven, Stove, Washer, Window Coverings, Refrigerator |
| BasementDevelopment | Finished |
| BasementType | Full (finished) |
| ConstructionStyleAttachment | Detached |
| CoolingType | Central Air Conditioning |
| ExteriorFinish | Vinyl Siding |
| FlooringType | Vinyl, Tile, Laminate |
| FoundationType | Block |
| HeatingFuel | Natural Gas |
| HeatingType | Forced Air |
| StoriesTotal | 2 |
| SizeInterior | 700 - 1100 Sqft |
| Type | House |
| UtilityWater | Municipal Water |
Parking
| Detached Garage | |
| Garage |
Land
| Acreage | No |
| FenceType | Fenced Yard |
| Sewer | Sanitary Sewer |
| SizeDepth | 139 Ft |
| SizeFrontage | 40 Ft |
| SizeIrregular | 40 X 139 Ft |
| SizeTotalText | 40 X 139 Ft|under 1/2 Acre |
Rooms
| Level | Type | Length | Width | Dimensions |
|---|---|---|---|---|
| Second Level | Primary Bedroom | 4.55 m | 4.27 m | 4.55 m x 4.27 m |
| Second Level | Bedroom | 2.59 m | 3.1 m | 2.59 m x 3.1 m |
| Basement | Recreational, Games Room | 3.78 m | 3.23 m | 3.78 m x 3.23 m |
| Basement | Bedroom | 3.23 m | 2.97 m | 3.23 m x 2.97 m |
| Basement | Bedroom | 3.33 m | 5.41 m | 3.33 m x 5.41 m |
| Basement | Bathroom | 2.03 m | 1.32 m | 2.03 m x 1.32 m |
| Main Level | Living Room | 6.83 m | 3.25 m | 6.83 m x 3.25 m |
| Main Level | Dining Room | 3.76 m | 3.15 m | 3.76 m x 3.15 m |
| Main Level | Kitchen | 2.97 m | 2.92 m | 2.97 m x 2.92 m |
| Main Level | Bathroom | Measurements not available |
Utilities
| Cable | Available |
| Electricity | Available |
| Sewer | Installed |
Interested?
Contact us for more information
Miriam Chamberlain
Salesperson
860 Queenston Rd #4b
Hamilton, Ontario L8G 4A8

