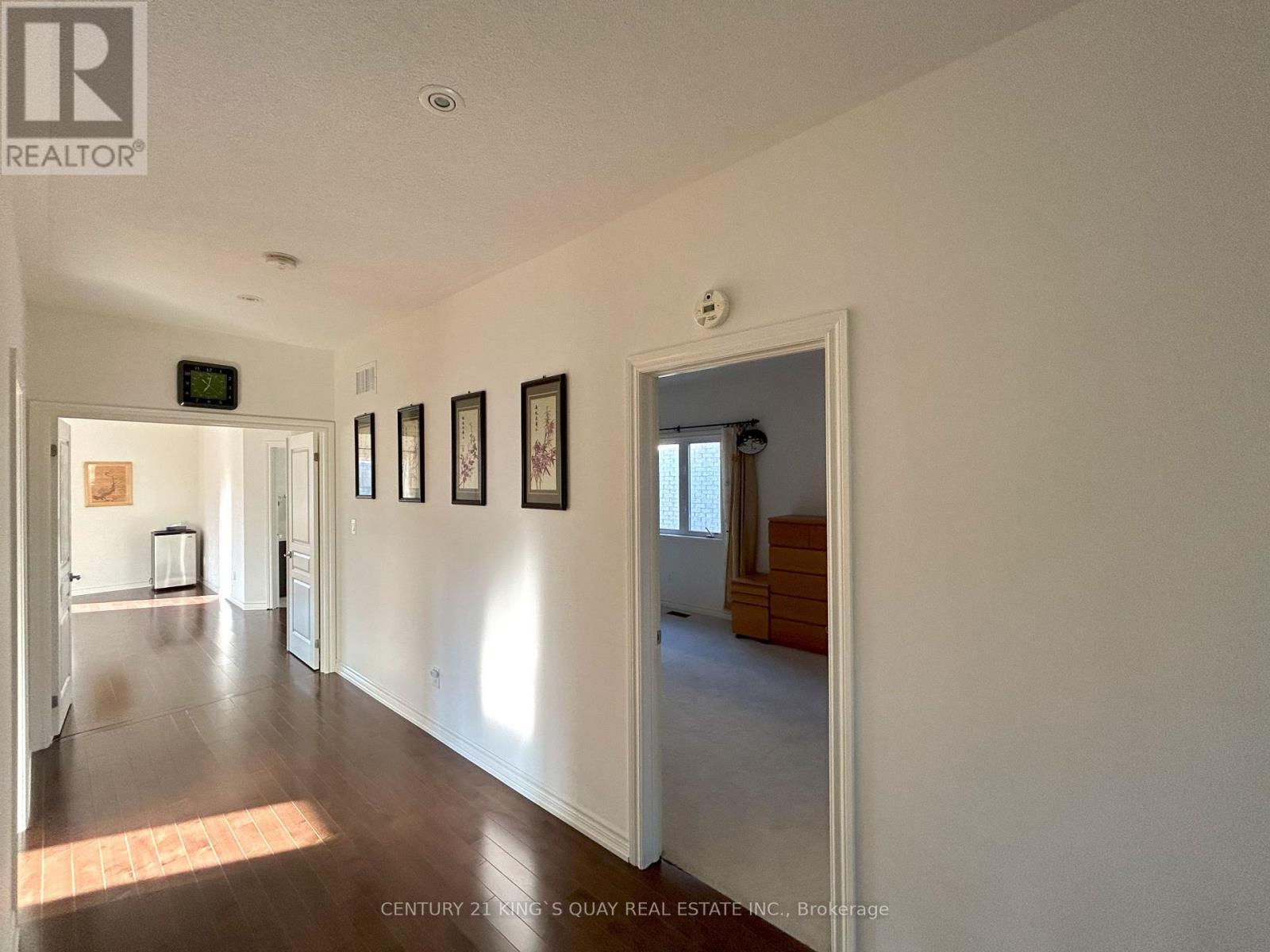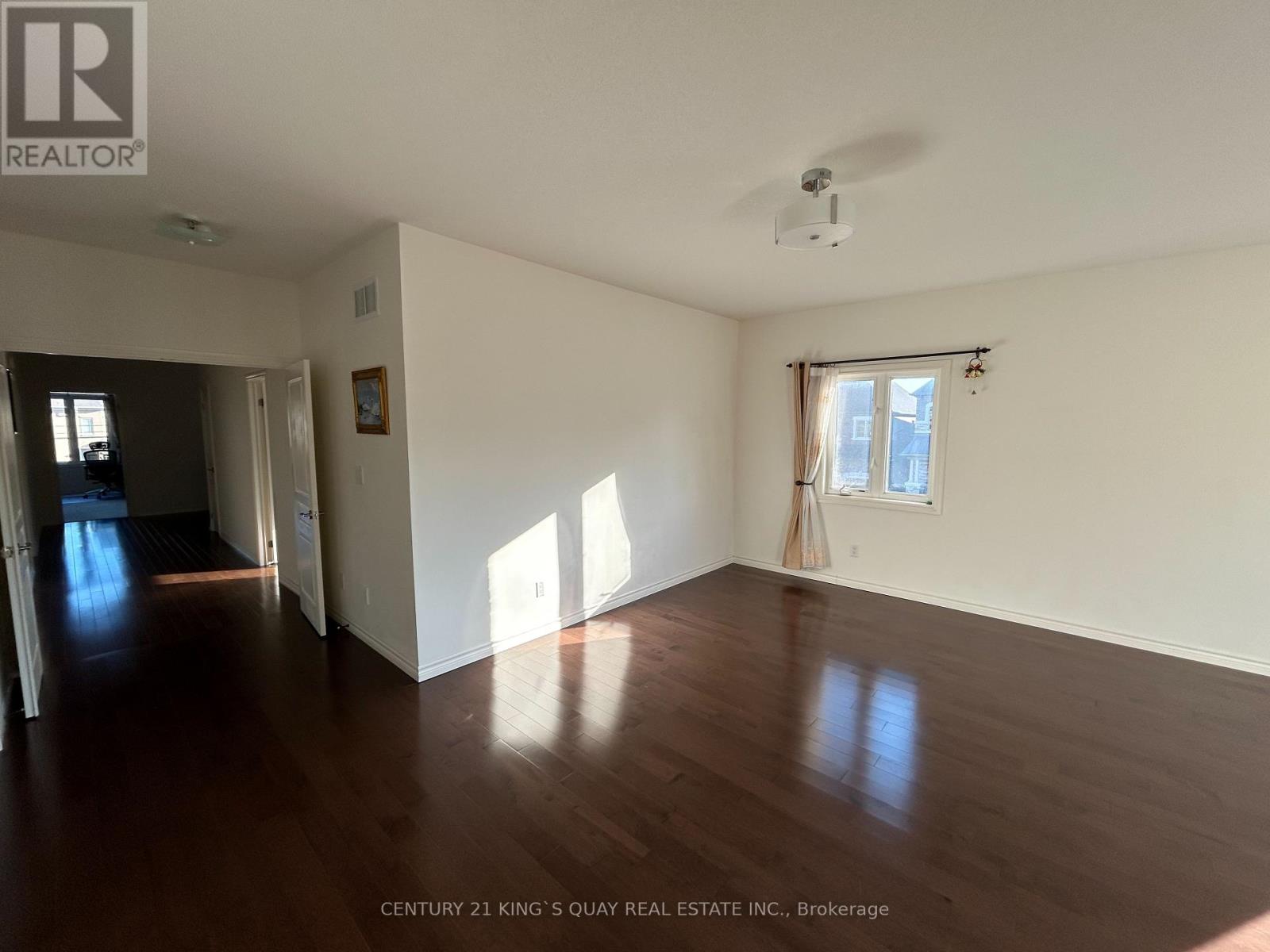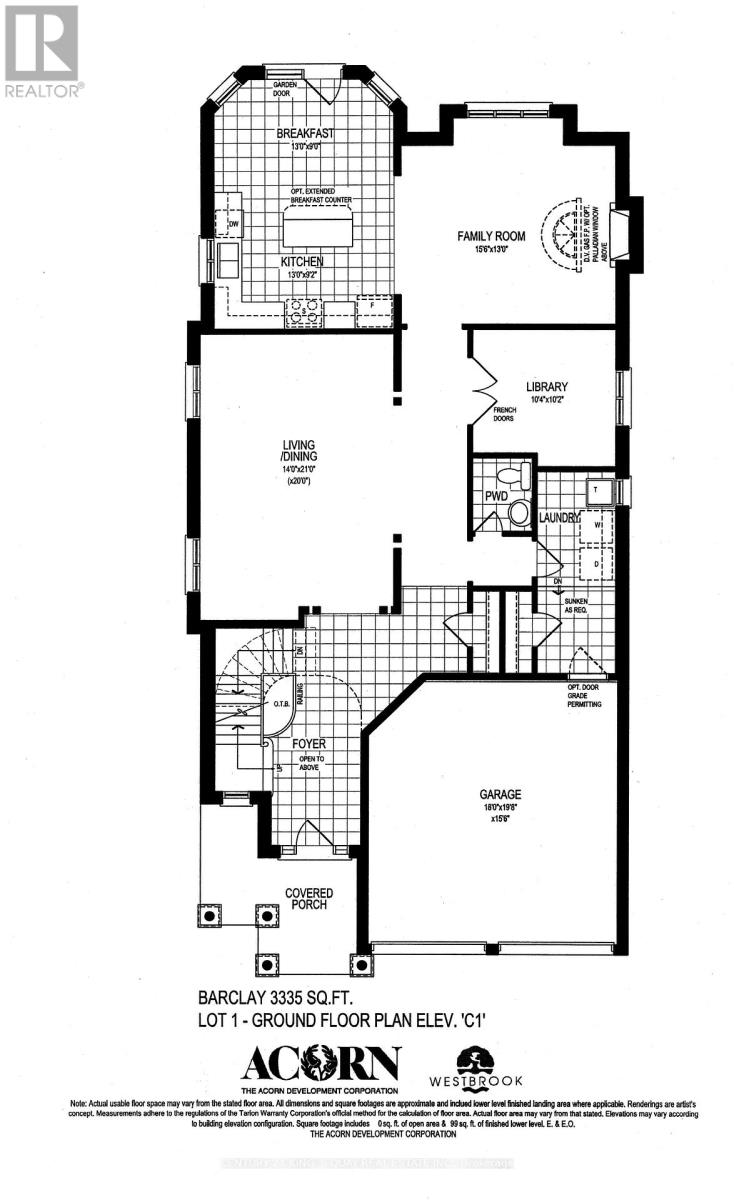245 West Beaver Creek Rd #9B
(289)317-1288
206 Brookside Road Richmond Hill, Ontario L4C 0K1
4 Bedroom
4 Bathroom
3000 - 3500 sqft
Fireplace
Central Air Conditioning
Forced Air
$4,950 Monthly
Detached 4 bedroom house in high demand Westbrook community! Top ranked school zone. Trillium Woods PS, Richmond Hill HS, St Theresa HS within walking distance. Close to Public transit, parks, restaurants and supermarkets. 9' ceiling on Main and Second Floor. Upgraded kitchen with central island, granite countertop and ceramic backsplash. 4 spacious bedrooms with ensuite or semi ensuite. Large deck in fenced backyard. (Pictures taken before present tenant moved in) (id:35762)
Property Details
| MLS® Number | N12197764 |
| Property Type | Single Family |
| Neigbourhood | Elgin Mills |
| Community Name | Westbrook |
| AmenitiesNearBy | Park, Public Transit, Schools |
| CommunityFeatures | Community Centre, School Bus |
| Features | Irregular Lot Size |
| ParkingSpaceTotal | 4 |
Building
| BathroomTotal | 4 |
| BedroomsAboveGround | 4 |
| BedroomsTotal | 4 |
| Age | 6 To 15 Years |
| Appliances | Garage Door Opener Remote(s), Dishwasher, Dryer, Hood Fan, Water Heater, Stove, Washer, Window Coverings, Refrigerator |
| BasementDevelopment | Unfinished |
| BasementType | Full (unfinished) |
| ConstructionStyleAttachment | Detached |
| CoolingType | Central Air Conditioning |
| ExteriorFinish | Brick, Stone |
| FireplacePresent | Yes |
| FlooringType | Hardwood, Carpeted |
| FoundationType | Concrete |
| HalfBathTotal | 1 |
| HeatingFuel | Natural Gas |
| HeatingType | Forced Air |
| StoriesTotal | 2 |
| SizeInterior | 3000 - 3500 Sqft |
| Type | House |
| UtilityWater | Municipal Water |
Parking
| Attached Garage | |
| Garage |
Land
| Acreage | No |
| FenceType | Fenced Yard |
| LandAmenities | Park, Public Transit, Schools |
| Sewer | Sanitary Sewer |
| SizeDepth | 110 Ft |
| SizeFrontage | 49 Ft ,3 In |
| SizeIrregular | 49.3 X 110 Ft |
| SizeTotalText | 49.3 X 110 Ft |
Rooms
| Level | Type | Length | Width | Dimensions |
|---|---|---|---|---|
| Second Level | Primary Bedroom | 5.54 m | 5.33 m | 5.54 m x 5.33 m |
| Second Level | Bedroom 2 | 4.37 m | 3.35 m | 4.37 m x 3.35 m |
| Second Level | Bedroom 3 | 4.67 m | 4.11 m | 4.67 m x 4.11 m |
| Second Level | Bedroom 4 | 3.96 m | 3.92 m | 3.96 m x 3.92 m |
| Ground Level | Living Room | 6.4 m | 4.26 m | 6.4 m x 4.26 m |
| Ground Level | Dining Room | 6.4 m | 4.26 m | 6.4 m x 4.26 m |
| Ground Level | Kitchen | 5.54 m | 3.96 m | 5.54 m x 3.96 m |
| Ground Level | Family Room | 4.72 m | 3.96 m | 4.72 m x 3.96 m |
| Ground Level | Library | 3.16 m | 3.1 m | 3.16 m x 3.1 m |
https://www.realtor.ca/real-estate/28420350/206-brookside-road-richmond-hill-westbrook-westbrook
Interested?
Contact us for more information
Zhixuan Sherry Zhang
Broker
Century 21 King's Quay Real Estate Inc.



























