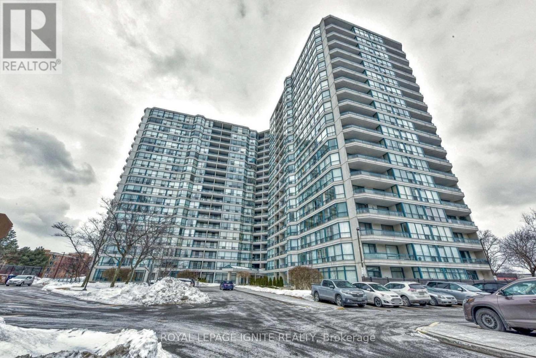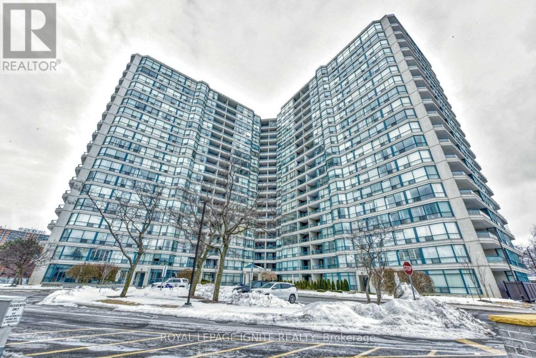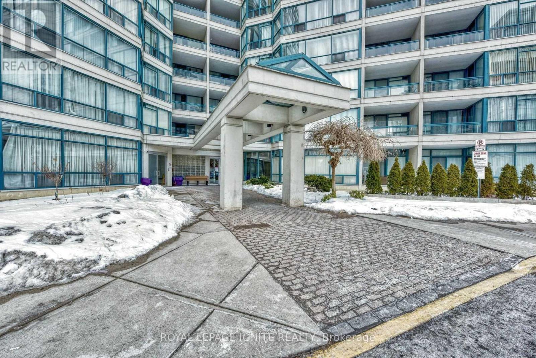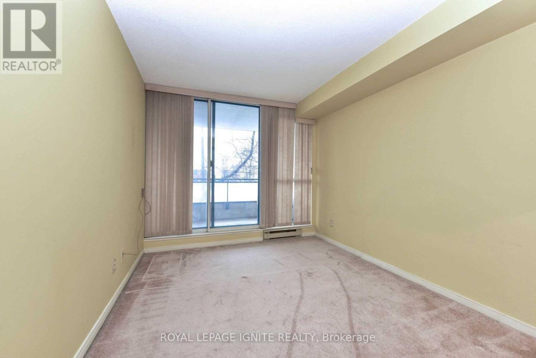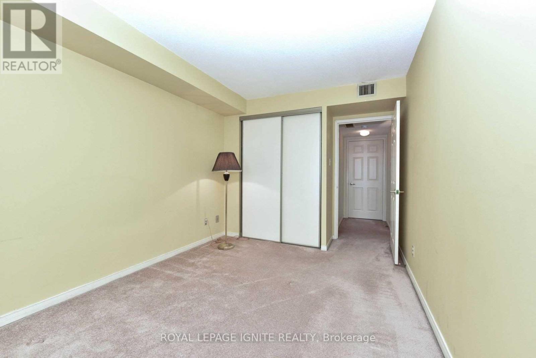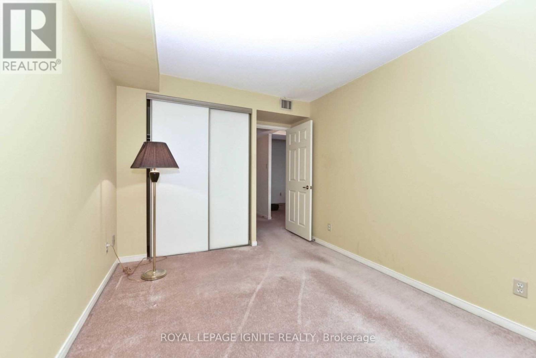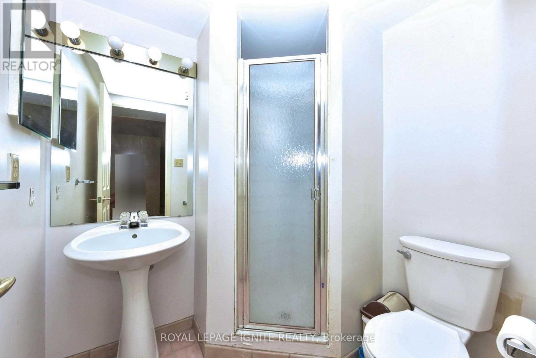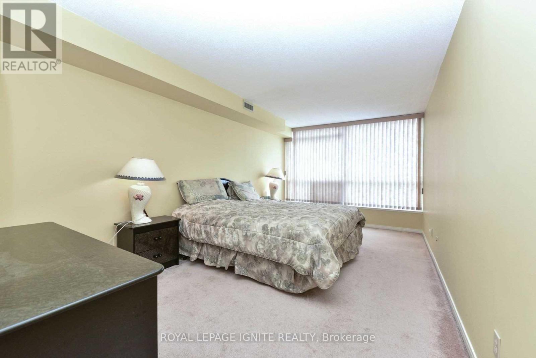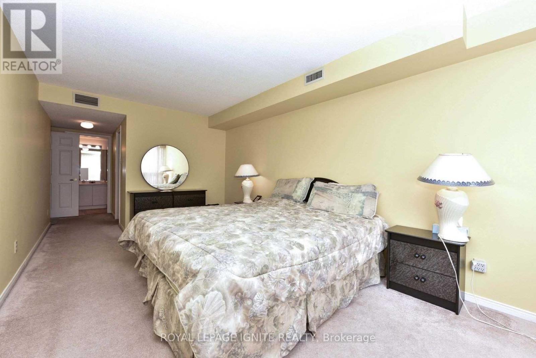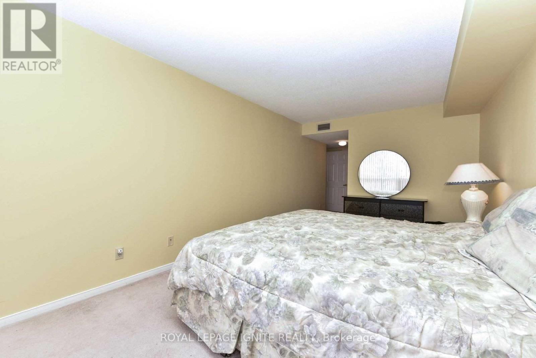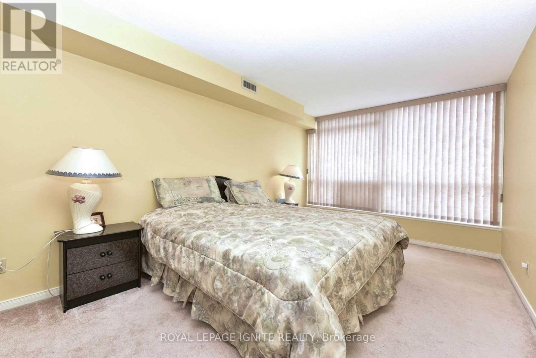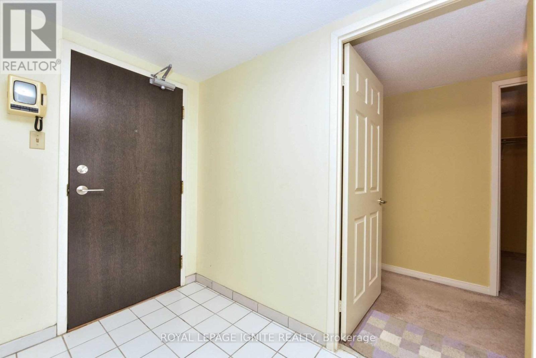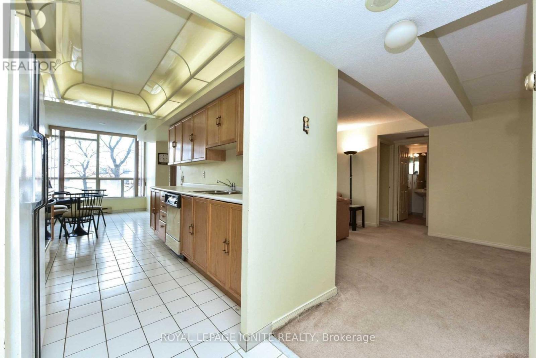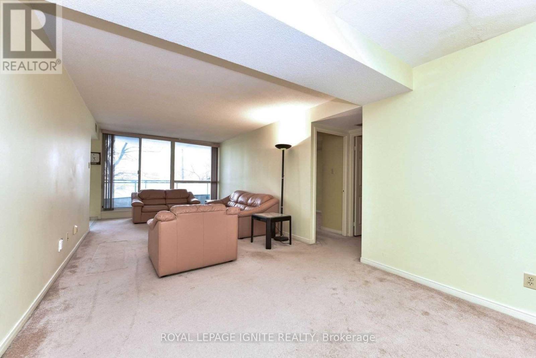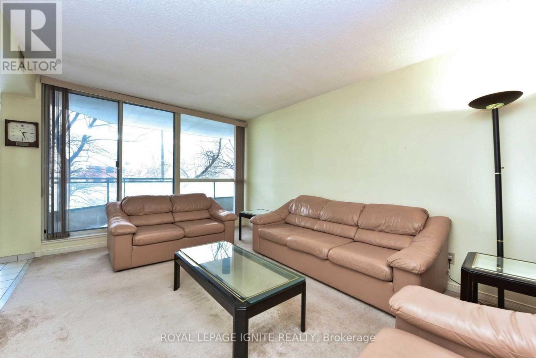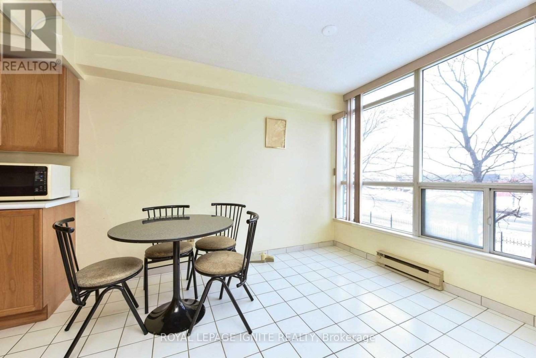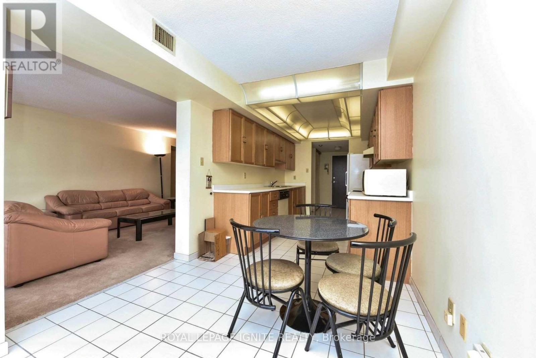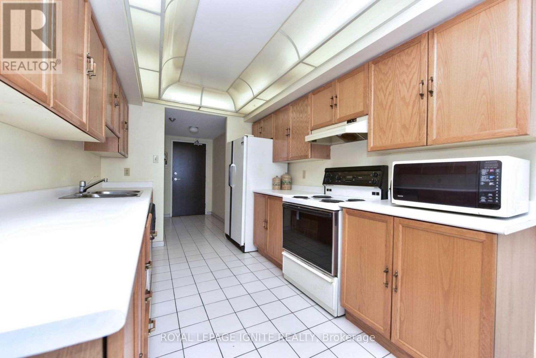245 West Beaver Creek Rd #9B
(289)317-1288
206 - 4725 Sheppard Avenue E Toronto, Ontario M1S 5B2
2 Bedroom
2 Bathroom
1400 - 1599 sqft
Central Air Conditioning
Forced Air
$2,900 Monthly
Great Opportunity to live in a Large Bright And Spacious Two Bedrooms 2 Bathrooms unit with W/O To Large Balcony From Living And 2nd Bdrm., Walk-In Closet In The Master, Eat-In Kitchen, Very Convenient Location, Close To Malls, Hwy 401, Ttc At The Door, And Underground Sheppard Subway Line Under Construction! Large Indoor and Outdoor Pools, Lots of amenities Well Well-maintained building! Very quiet and clean in the heart of the city! (id:35762)
Property Details
| MLS® Number | E12121470 |
| Property Type | Single Family |
| Neigbourhood | Don Valley Village |
| Community Name | Agincourt South-Malvern West |
| CommunityFeatures | Pet Restrictions |
| Features | Balcony |
| ParkingSpaceTotal | 1 |
Building
| BathroomTotal | 2 |
| BedroomsAboveGround | 2 |
| BedroomsTotal | 2 |
| Amenities | Exercise Centre, Party Room, Sauna |
| Appliances | Dryer, Stove, Washer, Refrigerator |
| CoolingType | Central Air Conditioning |
| ExteriorFinish | Brick |
| FlooringType | Carpeted, Tile |
| HeatingFuel | Electric |
| HeatingType | Forced Air |
| SizeInterior | 1400 - 1599 Sqft |
| Type | Apartment |
Parking
| Underground | |
| Garage |
Land
| Acreage | No |
Rooms
| Level | Type | Length | Width | Dimensions |
|---|---|---|---|---|
| Main Level | Living Room | 5.42 m | 3.53 m | 5.42 m x 3.53 m |
| Main Level | Dining Room | 2.99 m | 3.53 m | 2.99 m x 3.53 m |
| Main Level | Kitchen | 3.99 m | 2.43 m | 3.99 m x 2.43 m |
| Main Level | Eating Area | 2.43 m | 2.43 m | 2.43 m x 2.43 m |
| Main Level | Primary Bedroom | 5.3 m | 3.29 m | 5.3 m x 3.29 m |
| Main Level | Bedroom 2 | 3.99 m | 3.04 m | 3.99 m x 3.04 m |
| Main Level | Storage | 2.04 m | 1.85 m | 2.04 m x 1.85 m |
Interested?
Contact us for more information
Thiru Gobiraj
Broker
Royal LePage Ignite Realty
D2 - 795 Milner Avenue
Toronto, Ontario M1B 3C3
D2 - 795 Milner Avenue
Toronto, Ontario M1B 3C3
Varathan Anushan
Salesperson
Royal LePage Ignite Realty
D2 - 795 Milner Avenue
Toronto, Ontario M1B 3C3
D2 - 795 Milner Avenue
Toronto, Ontario M1B 3C3

