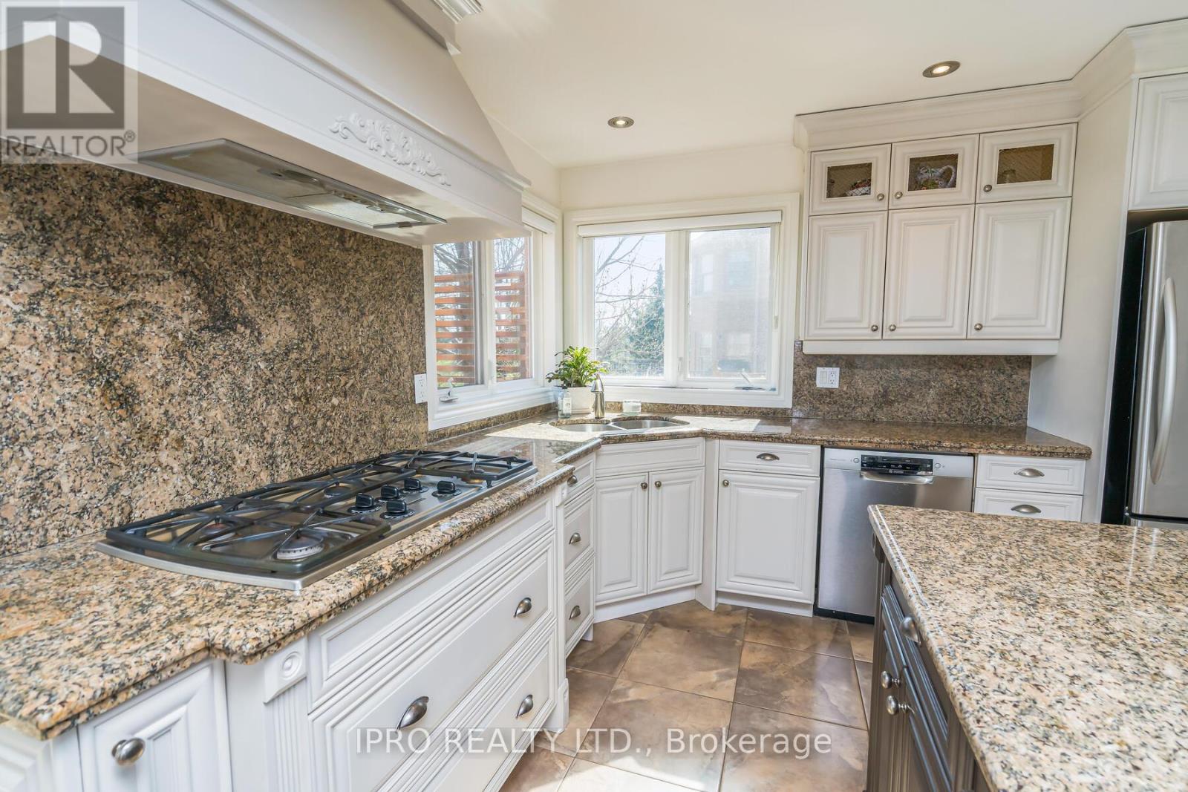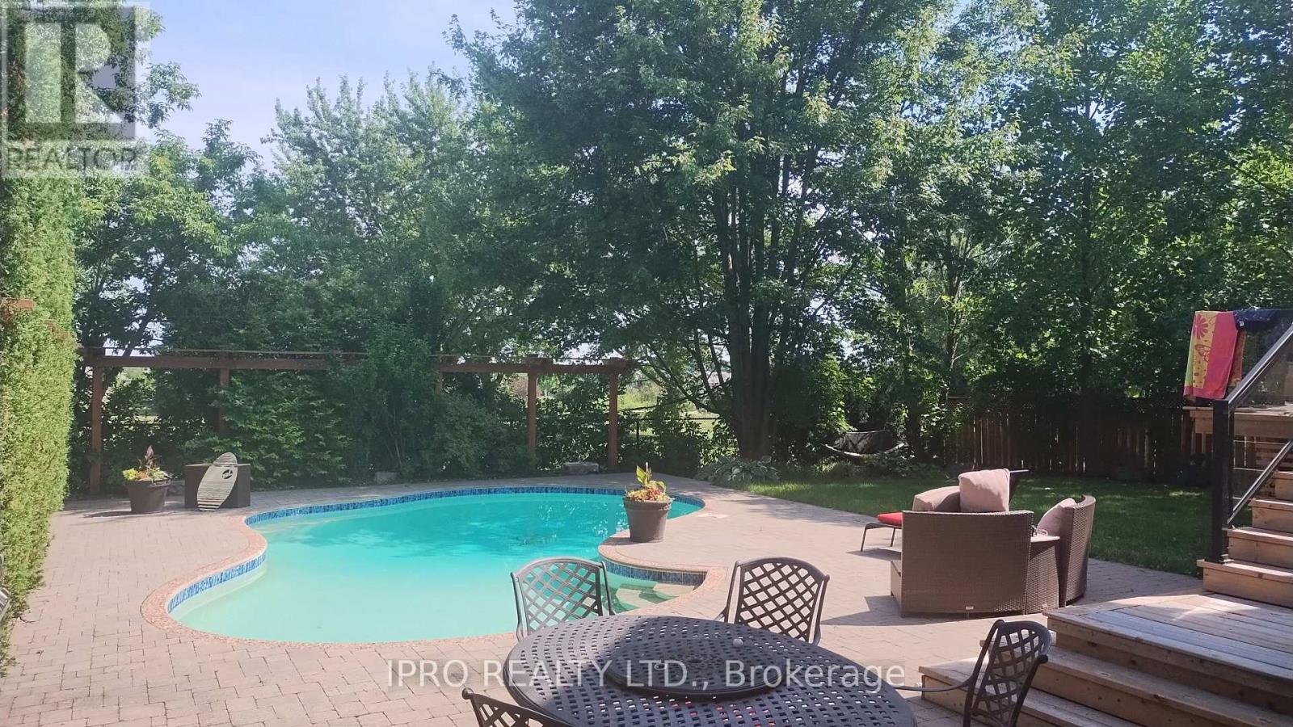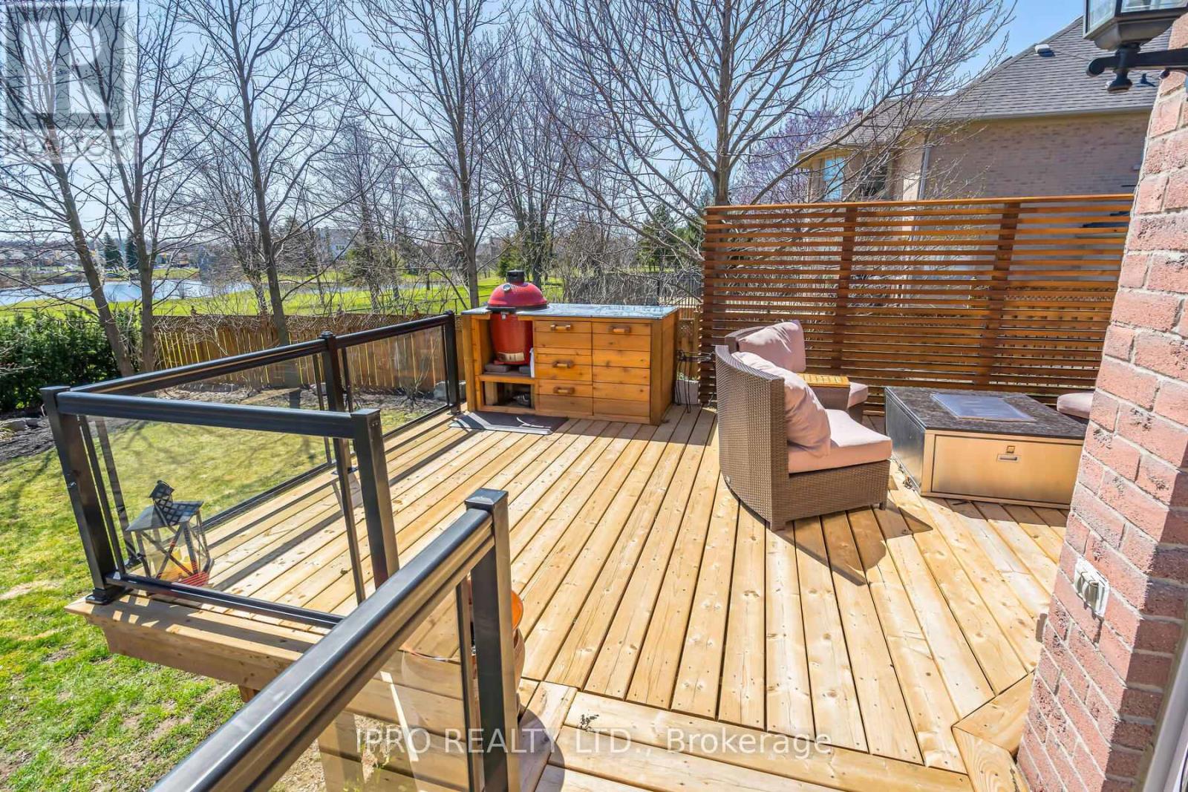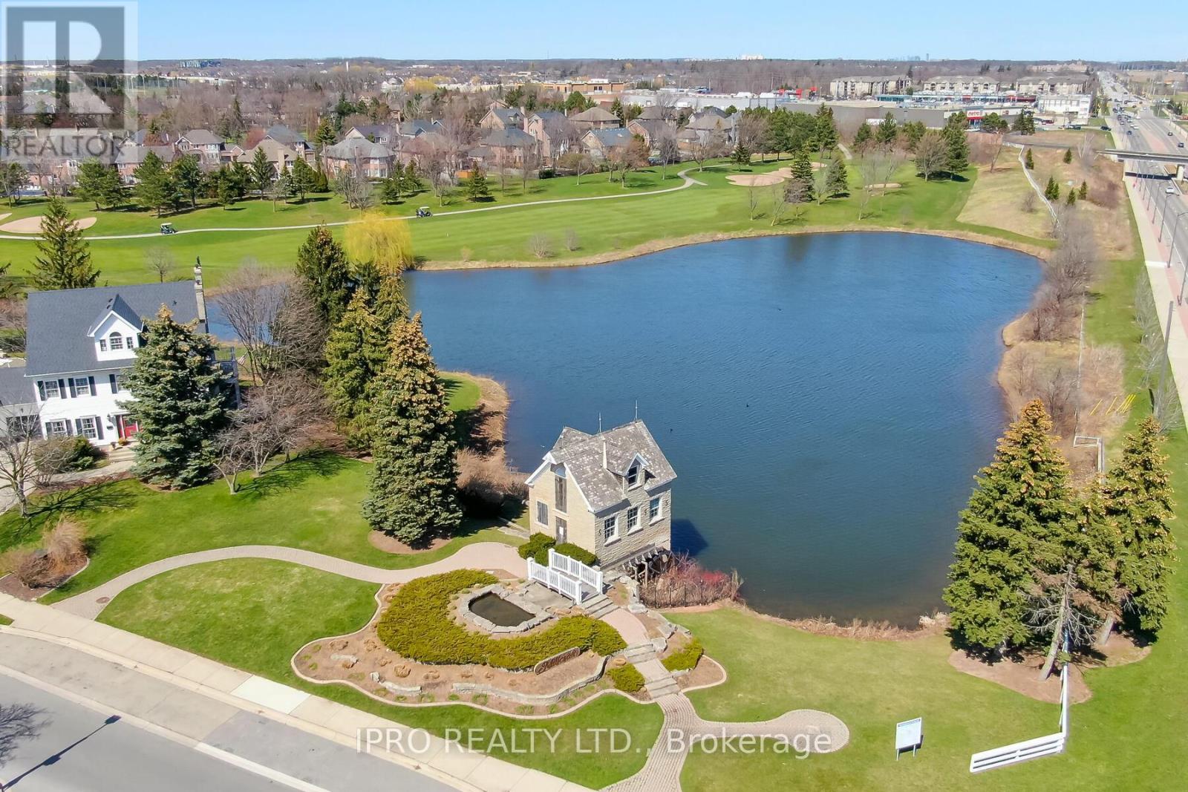2050 Hadfield Court Burlington, Ontario L7G 4A6
$2,349,000
Stunning Monarch-Built home in highly sought-after Millcroft area of Burlington. Nestled on a quiet, family-friendly cul-de-sac, this exceptional home backs onto the sixth green, offering a serene backyard oasis with a unique walk-in to the basement. Enjoy the ultimate in outdoor living with an inground gunite saltwater pool, a spacious deck, and a premium Kamado grill, perfect for entertaining or relaxing in privacy. Inside, the grand foyer welcomes you with a beautiful circular oak staircase, wainscoting, and rich oak hardwood flooring throughout. The main floor boasts two wood-burning fireplaces, a formal dining room, and a spacious eat-in kitchen featuring a butler's pantry, centre island, gas stove, and quartz countertops. The fully finished basement includes a separate side entrance, a washroom for pool guests, a cozy gas fireplace, cedar sauna, an exercise area, and a game room; adding even more space for enjoyment and functionality. This exquisite home seamlessly blends elegance, comfort, and modern convenience. Don't miss this rare opportunity to own your piece of luxury in the exclusive area of Millcroft. (id:35762)
Property Details
| MLS® Number | W12033856 |
| Property Type | Single Family |
| Neigbourhood | Millcroft |
| Community Name | Rose |
| AmenitiesNearBy | Park |
| EquipmentType | Water Heater |
| Features | Wooded Area, Backs On Greenbelt, Carpet Free |
| ParkingSpaceTotal | 6 |
| PoolType | Inground Pool |
| RentalEquipmentType | Water Heater |
| Structure | Deck, Patio(s) |
Building
| BathroomTotal | 4 |
| BedroomsAboveGround | 4 |
| BedroomsTotal | 4 |
| Appliances | Oven - Built-in, Central Vacuum, Water Meter, All, Sauna, Window Coverings |
| BasementDevelopment | Finished |
| BasementFeatures | Walk Out |
| BasementType | N/a (finished) |
| ConstructionStyleAttachment | Detached |
| CoolingType | Central Air Conditioning |
| ExteriorFinish | Brick, Stone |
| FireplacePresent | Yes |
| FireplaceTotal | 3 |
| FlooringType | Hardwood, Tile |
| FoundationType | Poured Concrete |
| HalfBathTotal | 2 |
| HeatingFuel | Natural Gas |
| HeatingType | Forced Air |
| StoriesTotal | 2 |
| SizeInterior | 3500 - 5000 Sqft |
| Type | House |
| UtilityWater | Municipal Water |
Parking
| Attached Garage | |
| Garage |
Land
| Acreage | No |
| FenceType | Fenced Yard |
| LandAmenities | Park |
| LandscapeFeatures | Landscaped |
| Sewer | Sanitary Sewer |
| SizeDepth | 137 Ft ,9 In |
| SizeFrontage | 68 Ft ,10 In |
| SizeIrregular | 68.9 X 137.8 Ft |
| SizeTotalText | 68.9 X 137.8 Ft |
| ZoningDescription | Residentential |
Rooms
| Level | Type | Length | Width | Dimensions |
|---|---|---|---|---|
| Second Level | Bedroom 4 | 3.89 m | 3.63 m | 3.89 m x 3.63 m |
| Second Level | Den | 3.94 m | 2.8 m | 3.94 m x 2.8 m |
| Second Level | Primary Bedroom | 6.76 m | 6.02 m | 6.76 m x 6.02 m |
| Second Level | Bedroom 2 | 4.29 m | 3.61 m | 4.29 m x 3.61 m |
| Second Level | Bedroom 3 | 3.99 m | 3.63 m | 3.99 m x 3.63 m |
| Basement | Great Room | 14.48 m | 11.04 m | 14.48 m x 11.04 m |
| Main Level | Living Room | 5.92 m | 5.84 m | 5.92 m x 5.84 m |
| Main Level | Dining Room | 4.7 m | 3.61 m | 4.7 m x 3.61 m |
| Main Level | Kitchen | 5.08 m | 3.45 m | 5.08 m x 3.45 m |
| Main Level | Great Room | 5.79 m | 3.61 m | 5.79 m x 3.61 m |
| Main Level | Office | 3.96 m | 3.07 m | 3.96 m x 3.07 m |
| Main Level | Laundry Room | 3.2 m | 1.86 m | 3.2 m x 1.86 m |
Utilities
| Cable | Available |
| Sewer | Installed |
https://www.realtor.ca/real-estate/28056903/2050-hadfield-court-burlington-rose-rose
Interested?
Contact us for more information
Jill Irwin
Salesperson
158 Guelph Street
Georgetown, Ontario L7G 4A6






































