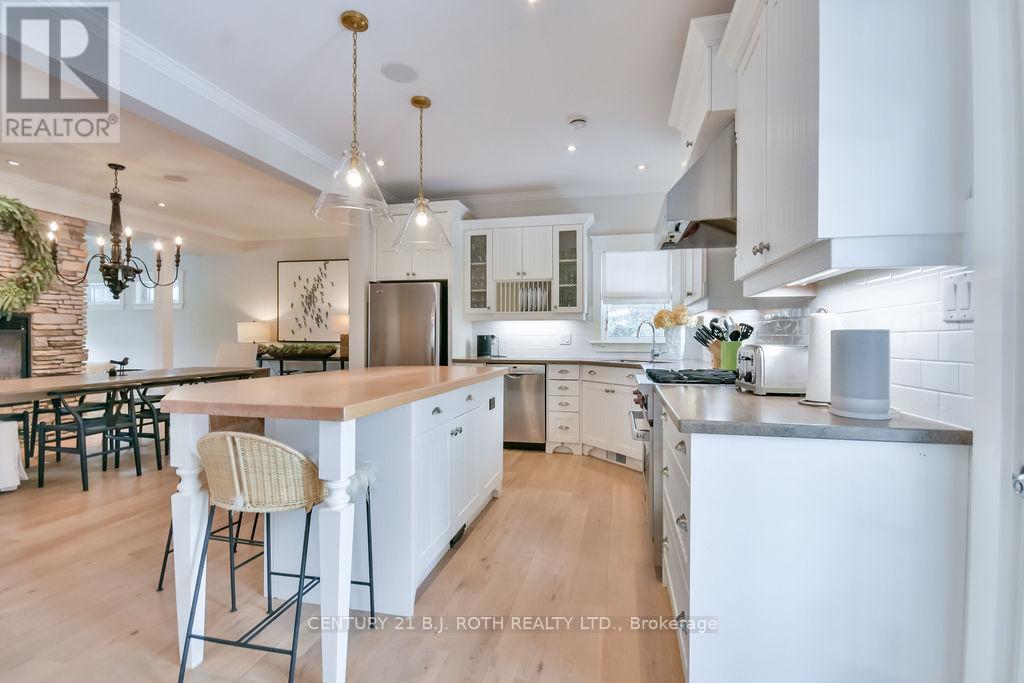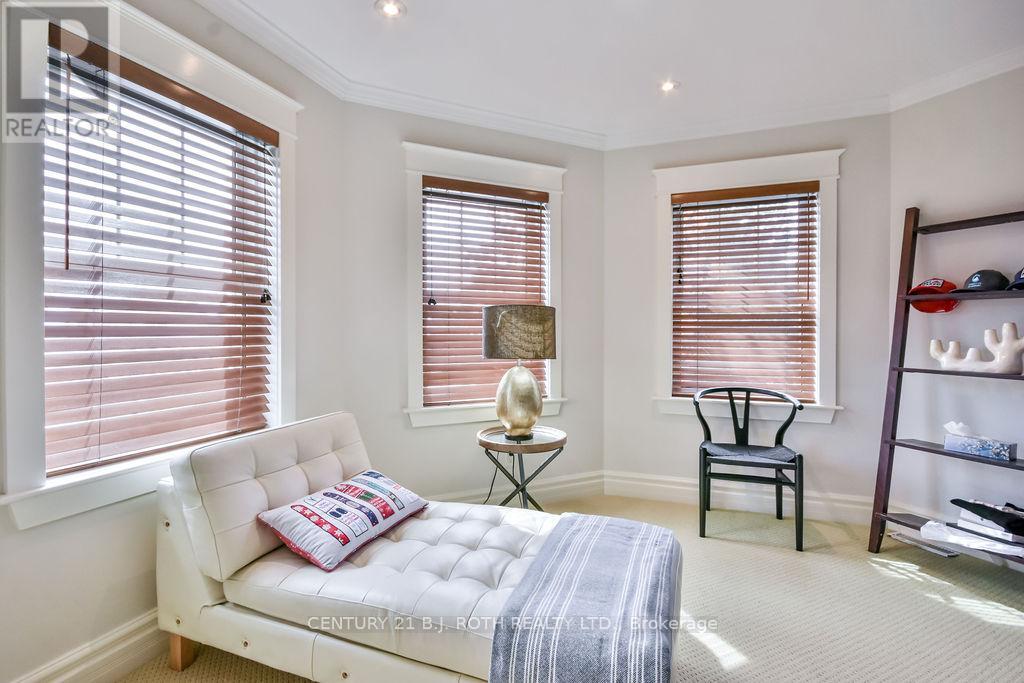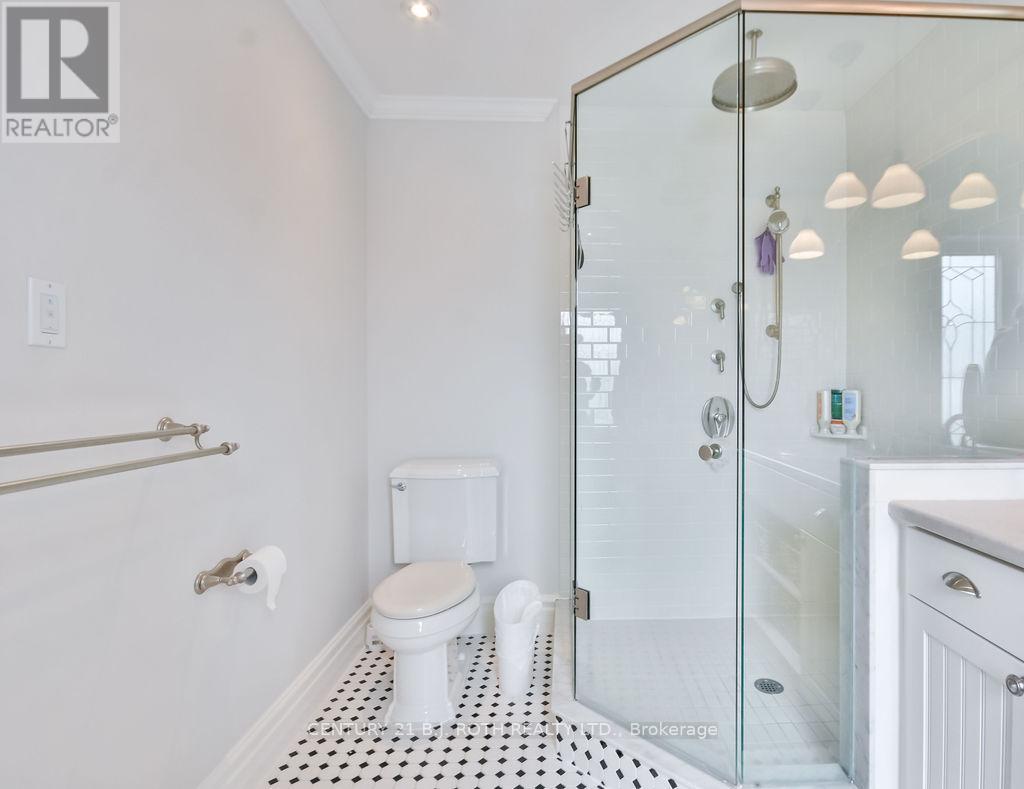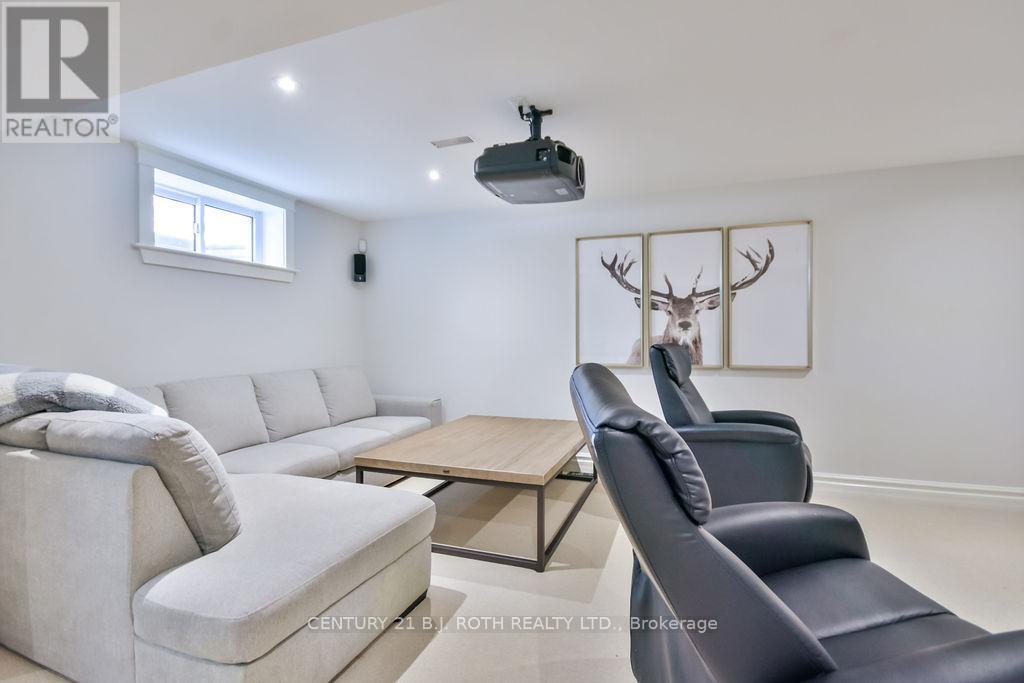205 Snowbridge Way Blue Mountains, Ontario L9Y 0V1
$1,350,000
Experience the ultimate mountain lifestyle in this stunning ski chalet, perfectly situated just steps away from Blue Mountain Ski Resort and Monterra Golf. This spacious home boasts over 2,600 square feet of living space, featuring 3 plus den and 3 full and 1 1/2 baths, making it ideal for families and entertaining friends. With its cozy ambiance and inviting design, you'll feel right at home after a day on the slopes. Embrace the après-ski vibe in front of the double sided gas fireplace and create lasting memories in this beautiful retreat. Enjoy the hot tub after your day of adventure and unwind or head over to the community pool. Get ready and jump in the Blue Mountain Village for dinner, drinks, walking around or shopping. Mountain biking, trail running/walking and Georgian Bay all just around the corner...Live where you play! (id:35762)
Property Details
| MLS® Number | X12046943 |
| Property Type | Single Family |
| Community Name | Blue Mountains |
| AmenitiesNearBy | Ski Area |
| Features | Level Lot, Flat Site, Dry |
| ParkingSpaceTotal | 3 |
Building
| BathroomTotal | 4 |
| BedroomsAboveGround | 3 |
| BedroomsTotal | 3 |
| Amenities | Fireplace(s) |
| Appliances | Garage Door Opener Remote(s), Water Heater - Tankless, Dishwasher, Dryer, Stove, Washer, Refrigerator |
| BasementDevelopment | Finished |
| BasementType | Full (finished) |
| ConstructionStyleAttachment | Detached |
| CoolingType | Central Air Conditioning, Air Exchanger |
| ExteriorFinish | Wood |
| FireProtection | Alarm System |
| FireplacePresent | Yes |
| FireplaceTotal | 1 |
| FoundationType | Poured Concrete |
| HalfBathTotal | 1 |
| HeatingFuel | Natural Gas |
| HeatingType | Forced Air |
| StoriesTotal | 2 |
| SizeInterior | 1500 - 2000 Sqft |
| Type | House |
| UtilityWater | Municipal Water |
Parking
| Attached Garage | |
| Garage |
Land
| Acreage | No |
| LandAmenities | Ski Area |
| Sewer | Sanitary Sewer |
| SizeDepth | 101 Ft ,3 In |
| SizeFrontage | 60 Ft |
| SizeIrregular | 60 X 101.3 Ft |
| SizeTotalText | 60 X 101.3 Ft |
| ZoningDescription | R1-1 |
Rooms
| Level | Type | Length | Width | Dimensions |
|---|---|---|---|---|
| Second Level | Bedroom | 4.88 m | 4.37 m | 4.88 m x 4.37 m |
| Second Level | Bedroom 2 | 3.35 m | 3.35 m | 3.35 m x 3.35 m |
| Second Level | Bedroom 3 | 2.74 m | 4.17 m | 2.74 m x 4.17 m |
| Basement | Den | 4.78 m | 3.35 m | 4.78 m x 3.35 m |
| Basement | Family Room | 6.3 m | 3.35 m | 6.3 m x 3.35 m |
| Main Level | Living Room | 4.47 m | 5.28 m | 4.47 m x 5.28 m |
| Main Level | Kitchen | 3.45 m | 4.86 m | 3.45 m x 4.86 m |
| Main Level | Dining Room | 3.25 m | 5.28 m | 3.25 m x 5.28 m |
https://www.realtor.ca/real-estate/28086510/205-snowbridge-way-blue-mountains-blue-mountains
Interested?
Contact us for more information
Jason Carpenter
Salesperson
355 Bayfield Street, Unit 5, 106299 & 100088
Barrie, Ontario L4M 3C3






































