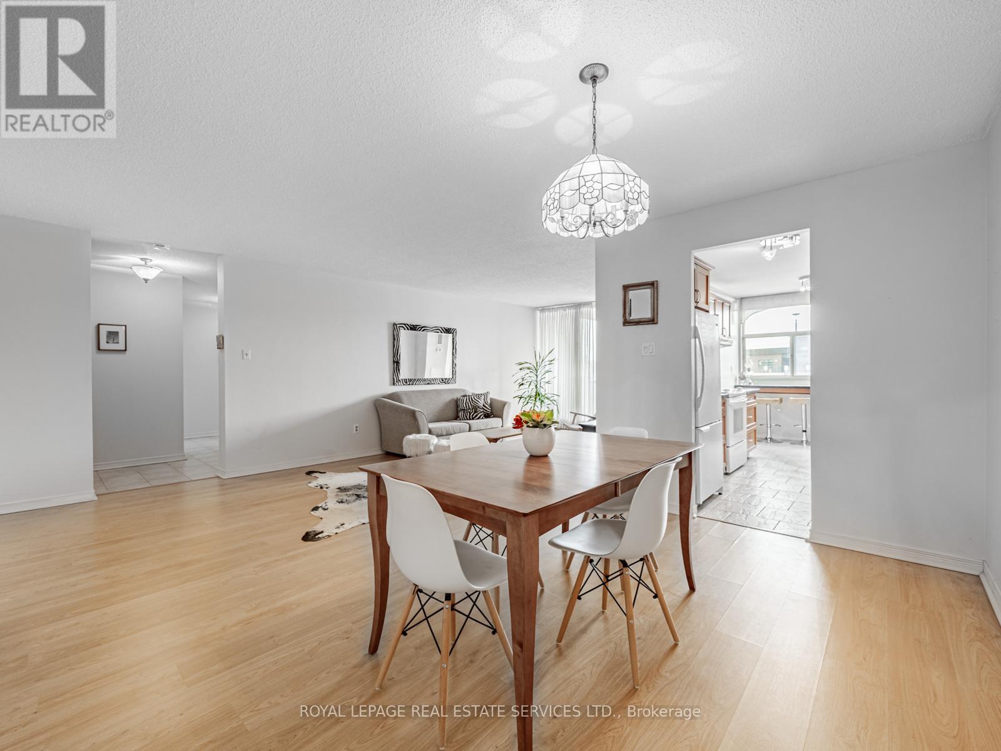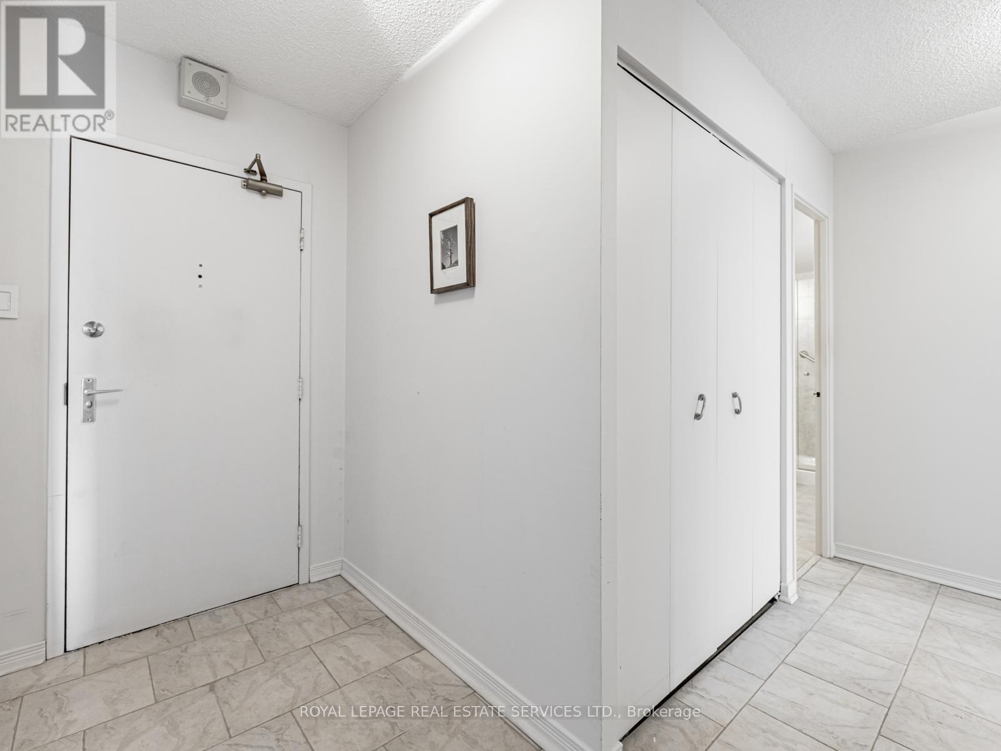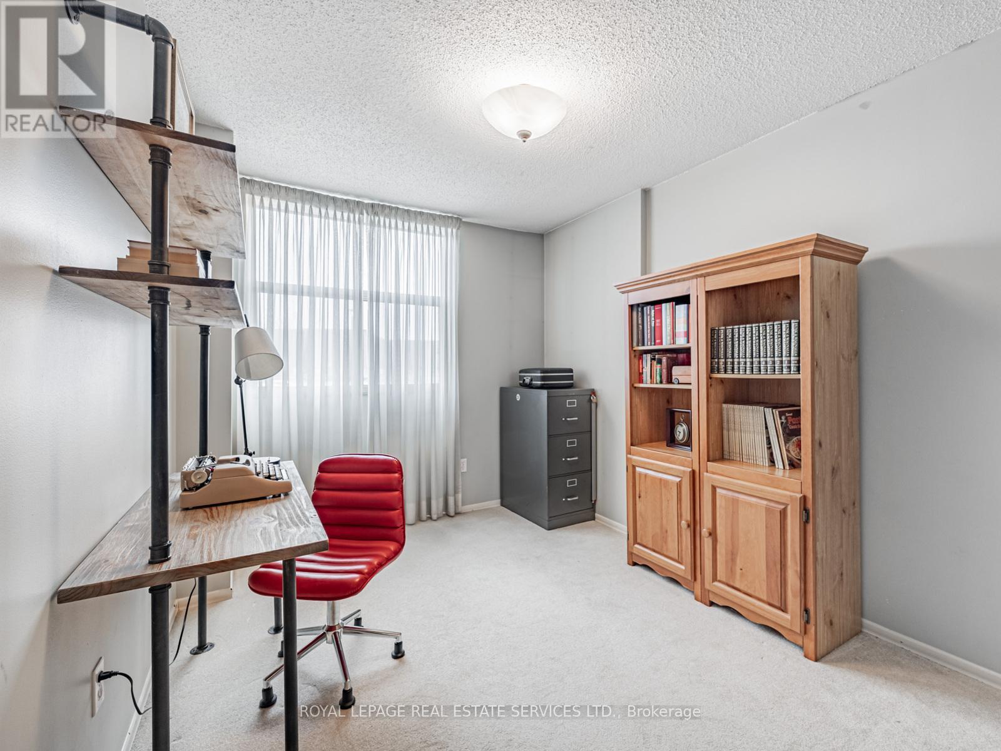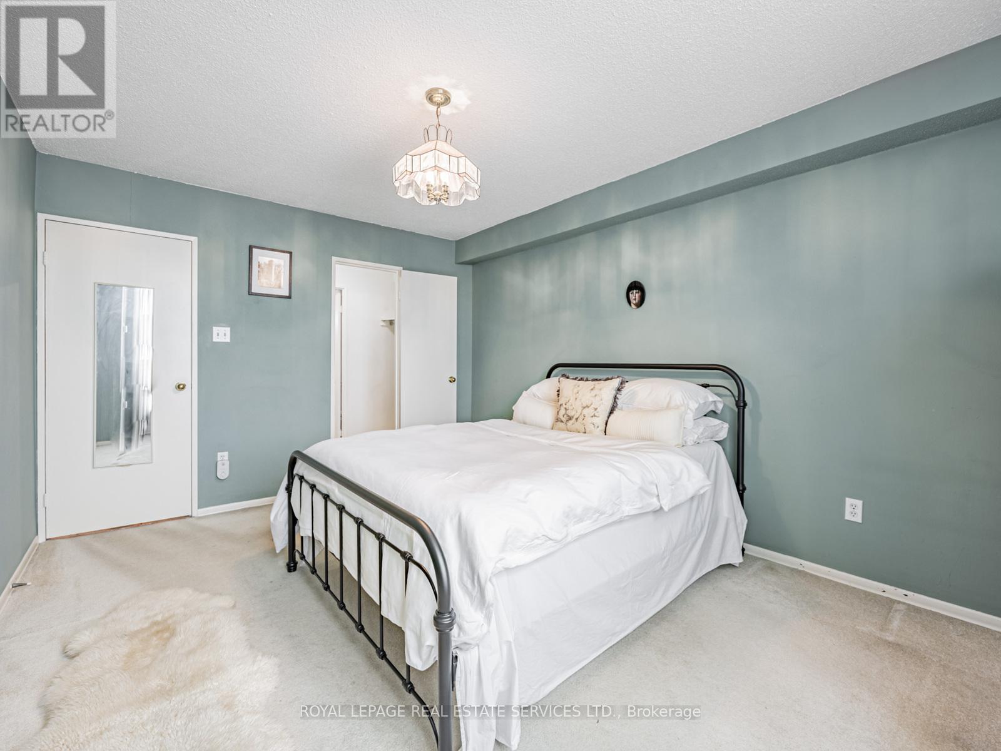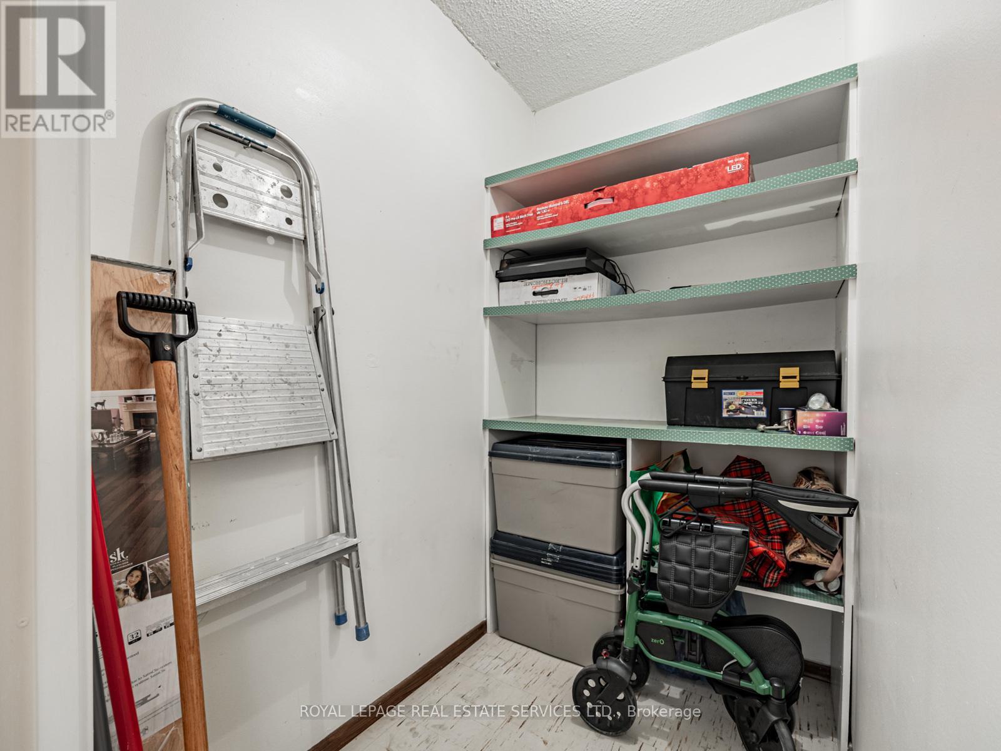205 - 44 Falby Court Ajax, Ontario L1S 3L1
$570,000Maintenance, Heat, Electricity, Water, Cable TV, Common Area Maintenance, Insurance, Parking
$819.75 Monthly
Maintenance, Heat, Electricity, Water, Cable TV, Common Area Maintenance, Insurance, Parking
$819.75 MonthlyWelcome Home! This beautiful spacious 2 bedroom is over 1000 sqft. The main room is bathed in light with wood laminate flooring which opens onto a large balcony with a lovely easterly view, perfect for sunrise coffee. The large combined sitting room and dinning room allows lots of room to entertain and relax. The large kitchen has an eat in space with a large window, lots of cupboard space and pantry area. The second bedroom has a large closet and window while the primary has a walk in closet with a ensuite powder room. There is a laundry room and a extra large walk in closet . This space has so much closet space that all your things will find a home. The building is rich with amenities Fitness Centre, Sauna, Outdoor Pool, Tennis Court, Party Room/Meeting Room, Games Room, Green space, and Playground! Conveniently located between Highway 401 and the Ajax waterfront. Near the Ajax Go Station and all the shops and restaurants. Start packing as you have found the one! (id:35762)
Property Details
| MLS® Number | E12087307 |
| Property Type | Single Family |
| Neigbourhood | Downtown |
| Community Name | South East |
| AmenitiesNearBy | Hospital, Public Transit, Schools |
| CommunityFeatures | Pets Not Allowed, Community Centre |
| Features | Balcony |
| ParkingSpaceTotal | 1 |
| PoolType | Outdoor Pool |
Building
| BathroomTotal | 2 |
| BedroomsAboveGround | 2 |
| BedroomsTotal | 2 |
| Age | 31 To 50 Years |
| Amenities | Exercise Centre, Recreation Centre, Party Room, Visitor Parking |
| Appliances | Dishwasher, Dryer, Microwave, Stove, Washer, Window Coverings, Refrigerator |
| CoolingType | Central Air Conditioning |
| ExteriorFinish | Brick, Concrete |
| FlooringType | Ceramic, Laminate, Carpeted, Tile |
| HalfBathTotal | 1 |
| HeatingFuel | Natural Gas |
| HeatingType | Forced Air |
| SizeInterior | 1200 - 1399 Sqft |
| Type | Apartment |
Parking
| Underground | |
| Garage |
Land
| Acreage | No |
| LandAmenities | Hospital, Public Transit, Schools |
Rooms
| Level | Type | Length | Width | Dimensions |
|---|---|---|---|---|
| Main Level | Foyer | 2.64 m | 1.35 m | 2.64 m x 1.35 m |
| Main Level | Living Room | 7.62 m | 3.38 m | 7.62 m x 3.38 m |
| Main Level | Dining Room | 3.96 m | 2.44 m | 3.96 m x 2.44 m |
| Main Level | Kitchen | 4.78 m | 4.72 m | 4.78 m x 4.72 m |
| Main Level | Primary Bedroom | 4.34 m | 3.35 m | 4.34 m x 3.35 m |
| Main Level | Bedroom 2 | 3.35 m | 2.74 m | 3.35 m x 2.74 m |
| Main Level | Bathroom | 1.52 m | 3.2 m | 1.52 m x 3.2 m |
| Main Level | Laundry Room | 1.52 m | 1.42 m | 1.52 m x 1.42 m |
| Main Level | Storage | 1.3 m | 1.83 m | 1.3 m x 1.83 m |
https://www.realtor.ca/real-estate/28177999/205-44-falby-court-ajax-south-east-south-east
Interested?
Contact us for more information
Caroline Hart
Broker
55 St.clair Avenue West #255
Toronto, Ontario M4V 2Y7






