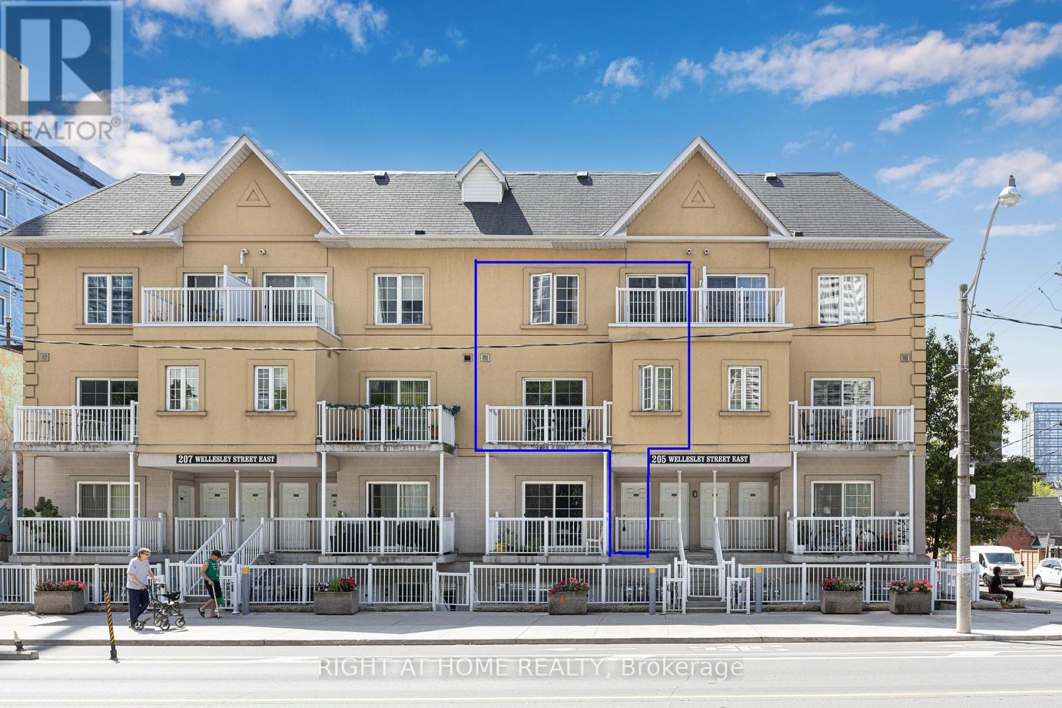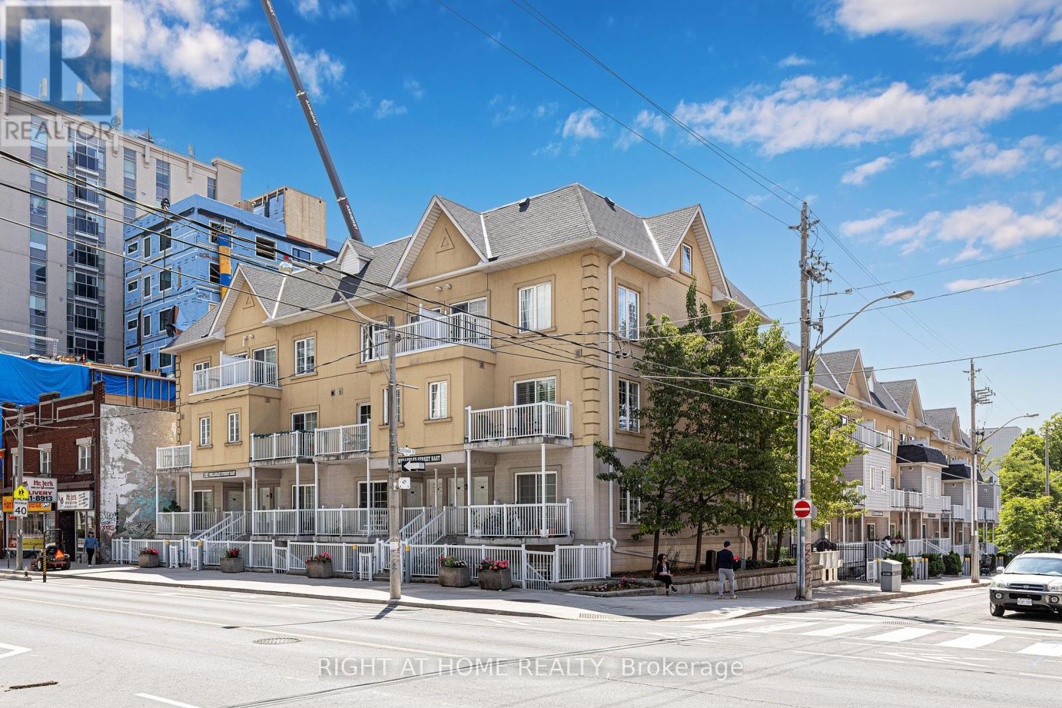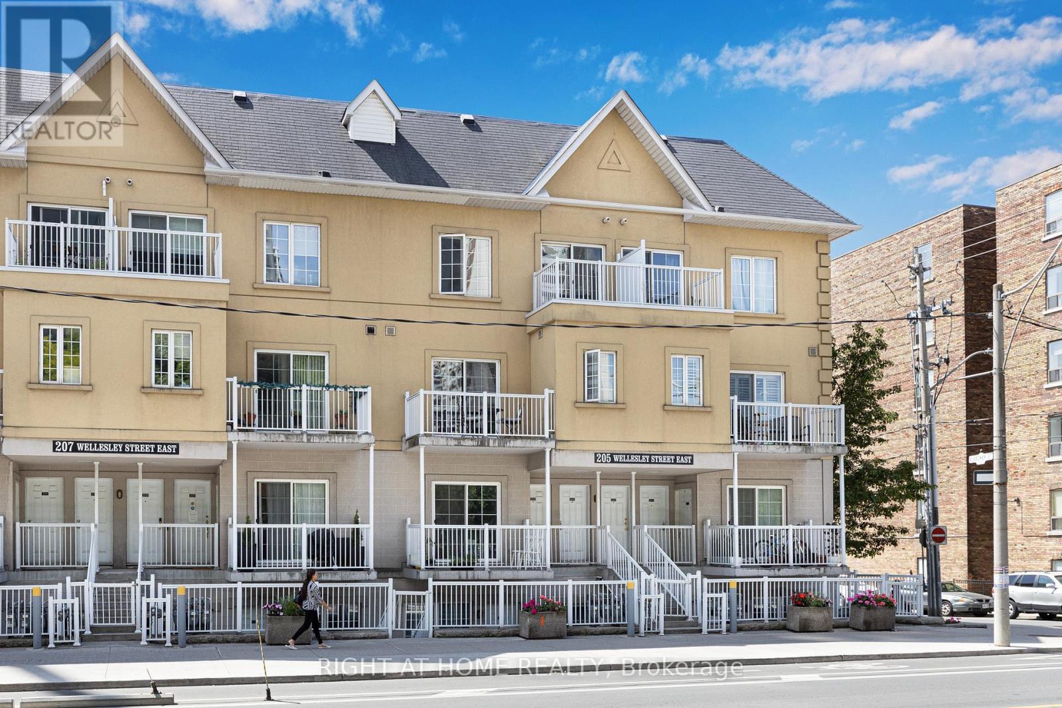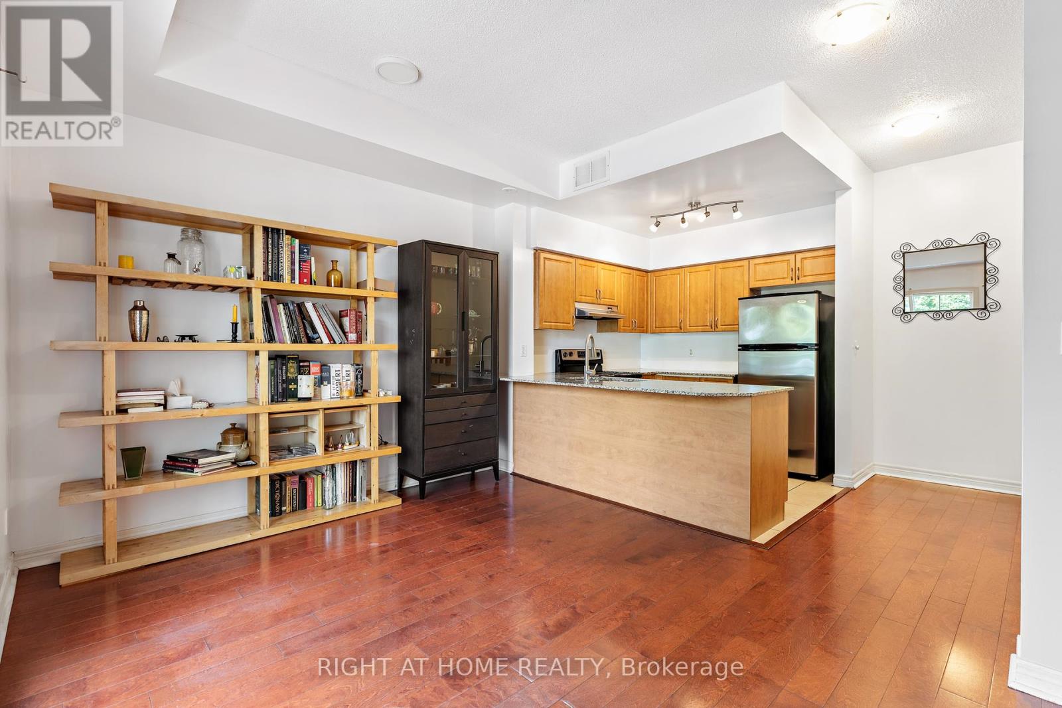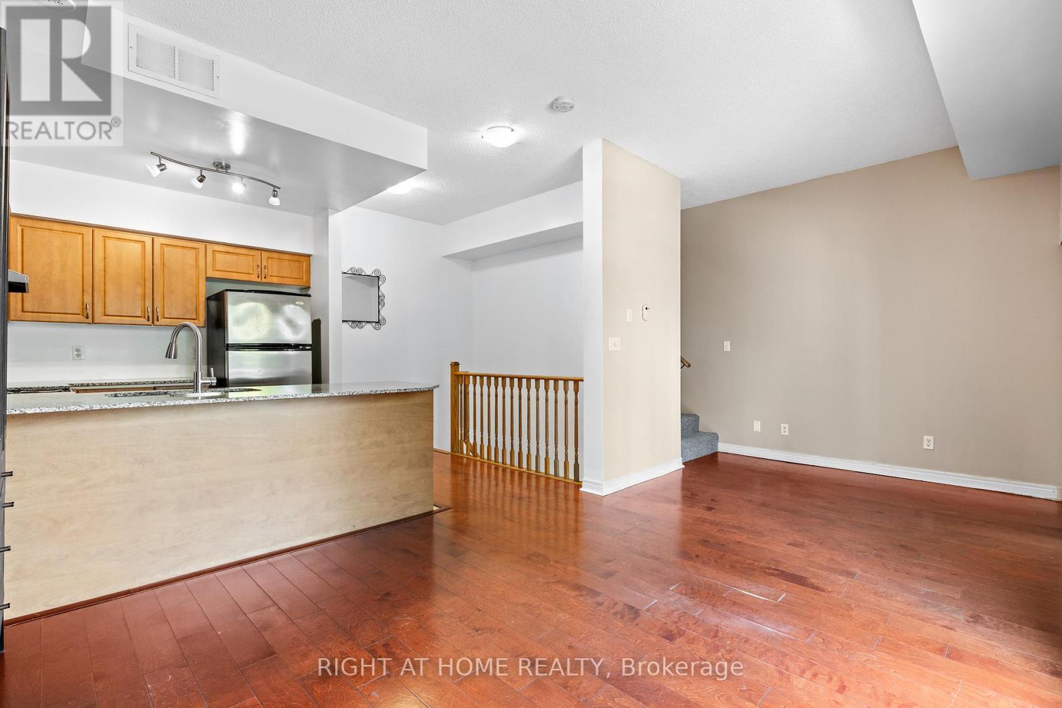205 - 205 Wellesley Street E Toronto, Ontario M4X 1G1
$880,000Maintenance, Insurance, Water, Heat, Common Area Maintenance
$685.71 Monthly
Maintenance, Insurance, Water, Heat, Common Area Maintenance
$685.71 MonthlyThis large (over 1,300 sqft!), bright and spacious 3-bedroom upper townhome unit is perfect for a family or multi-generational family. The main floor is open concept with living and dining space and a kitchen with lots of storage and a breakfast counter. The unit has three spacious balconies on the main floor and two of the bedrooms upstairs. Conveniently located just steps to TTC, schools, community centre and library, and supermarkets. Access to condo amenities included at 225 Wellesley St. E.: gym, sauna, party room, library, etc. (id:35762)
Property Details
| MLS® Number | C12241089 |
| Property Type | Single Family |
| Neigbourhood | Toronto Centre |
| Community Name | Cabbagetown-South St. James Town |
| AmenitiesNearBy | Public Transit, Schools |
| CommunityFeatures | Pet Restrictions, Community Centre |
| ParkingSpaceTotal | 1 |
| Structure | Patio(s), Porch |
Building
| BathroomTotal | 3 |
| BedroomsAboveGround | 3 |
| BedroomsTotal | 3 |
| Age | 16 To 30 Years |
| Amenities | Exercise Centre, Sauna, Party Room, Storage - Locker |
| Appliances | Garage Door Opener Remote(s), Water Heater, Dishwasher, Dryer, Freezer, Oven, Stove, Washer, Window Coverings, Refrigerator |
| CoolingType | Central Air Conditioning |
| ExteriorFinish | Stucco |
| FlooringType | Hardwood, Carpeted |
| HalfBathTotal | 1 |
| HeatingFuel | Natural Gas |
| HeatingType | Forced Air |
| SizeInterior | 1200 - 1399 Sqft |
| Type | Row / Townhouse |
Parking
| Underground | |
| Garage |
Land
| Acreage | No |
| LandAmenities | Public Transit, Schools |
Rooms
| Level | Type | Length | Width | Dimensions |
|---|---|---|---|---|
| Main Level | Living Room | 6.02 m | 3.2 m | 6.02 m x 3.2 m |
| Main Level | Dining Room | 6.02 m | 3.2 m | 6.02 m x 3.2 m |
| Upper Level | Primary Bedroom | 4.7 m | 4.35 m | 4.7 m x 4.35 m |
| Upper Level | Bedroom 2 | 3.9 m | 2.74 m | 3.9 m x 2.74 m |
| Upper Level | Bedroom 3 | 3.16 m | 3.07 m | 3.16 m x 3.07 m |
Interested?
Contact us for more information
Kelsey Ng
Salesperson
1396 Don Mills Rd Unit B-121
Toronto, Ontario M3B 0A7

