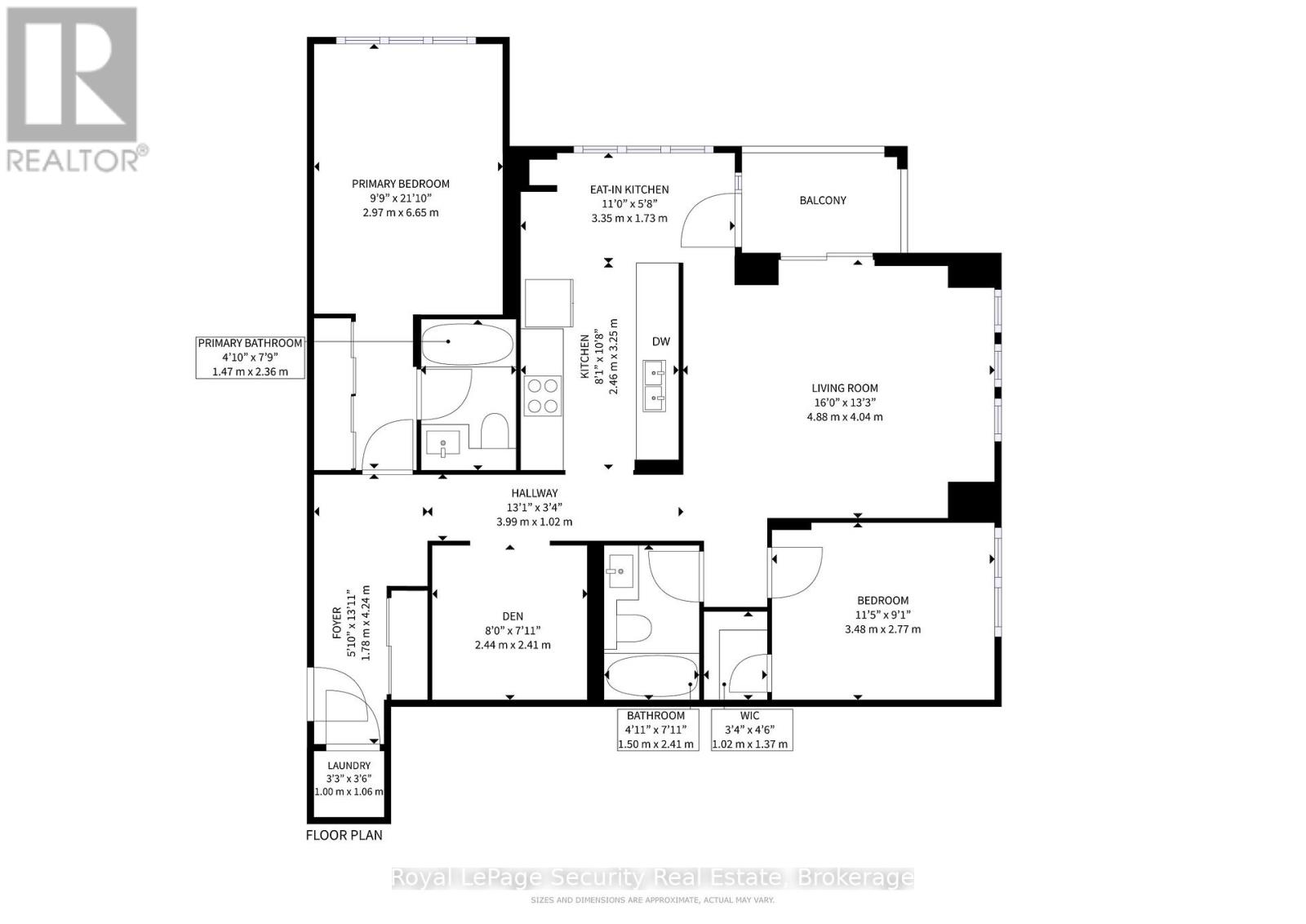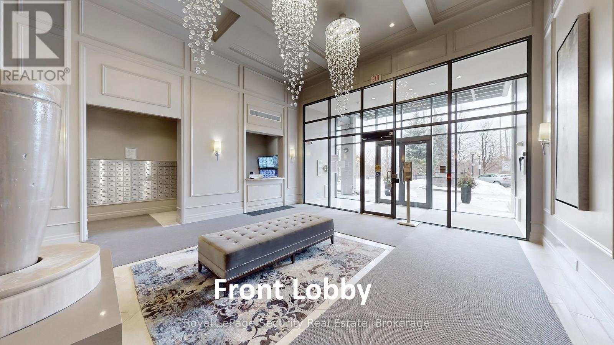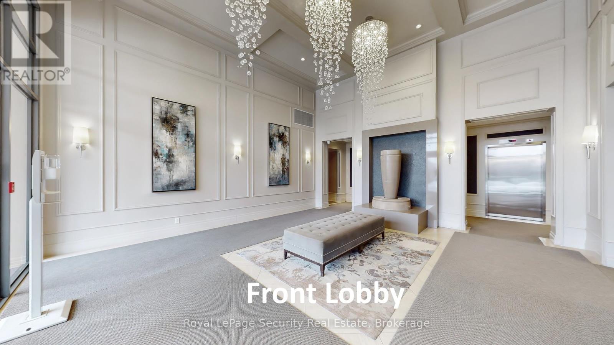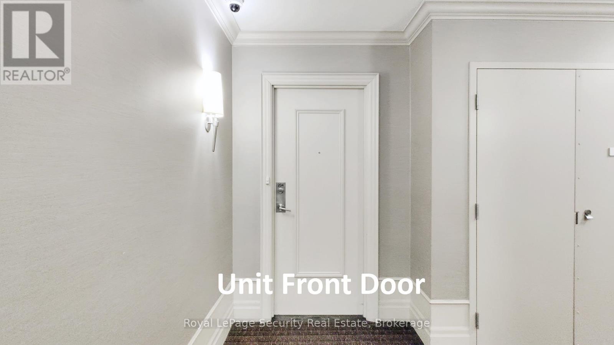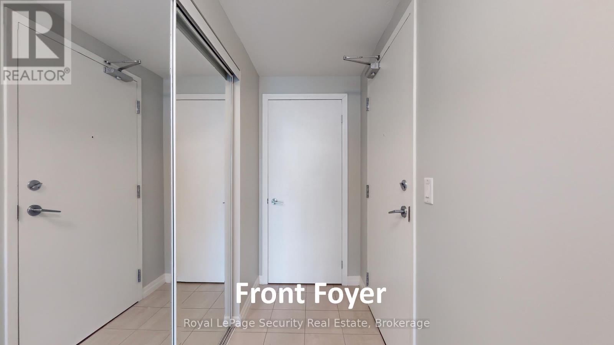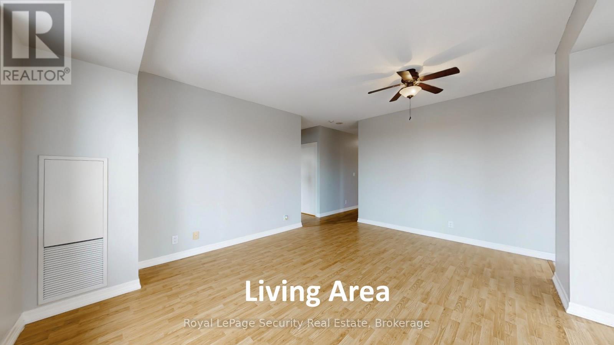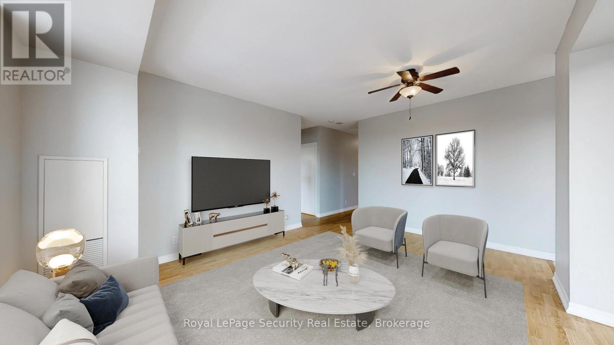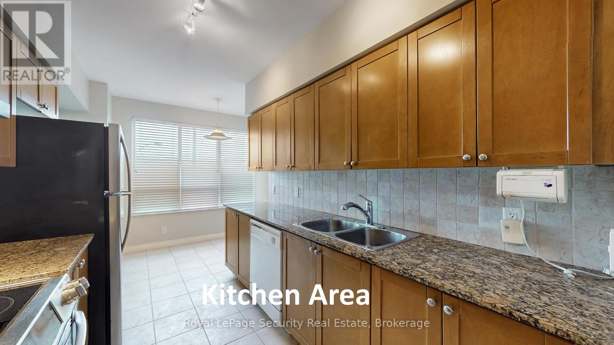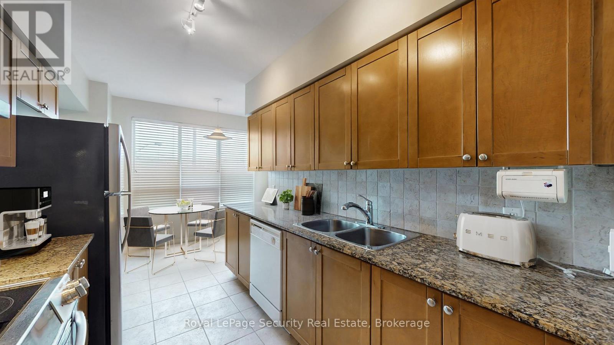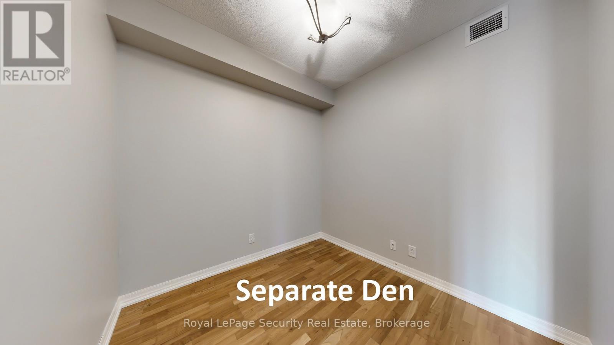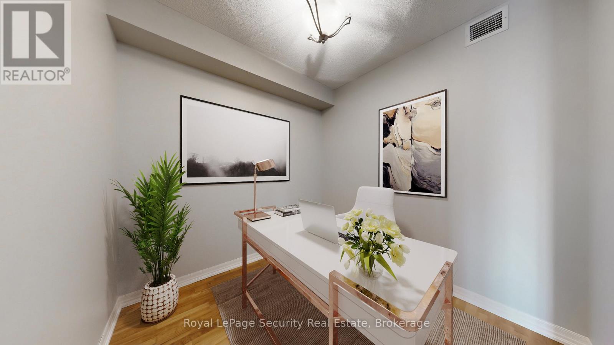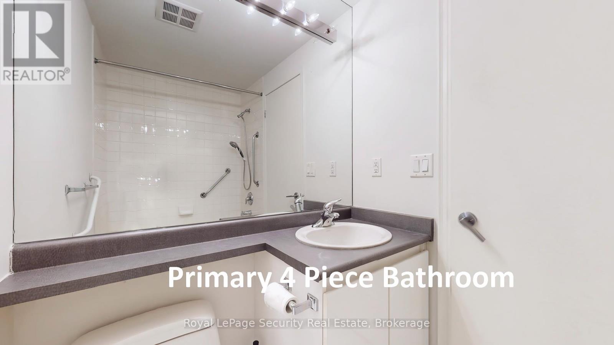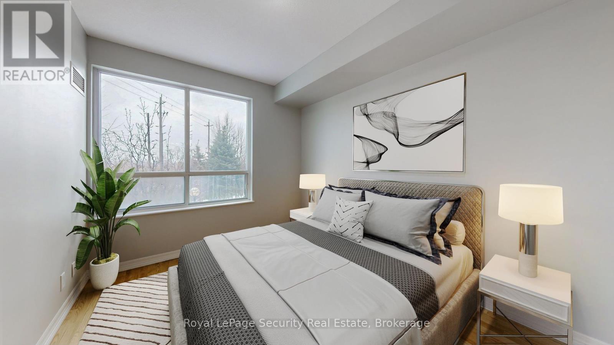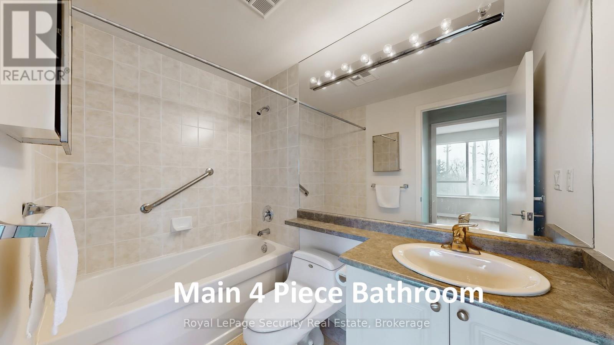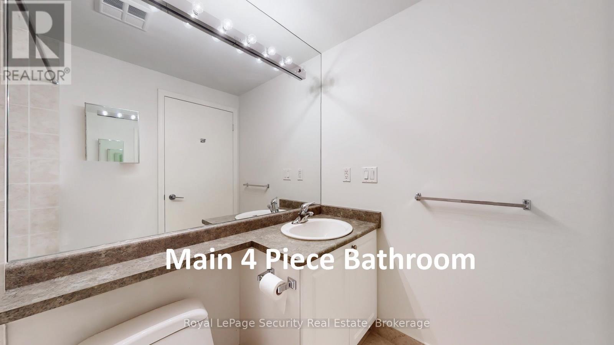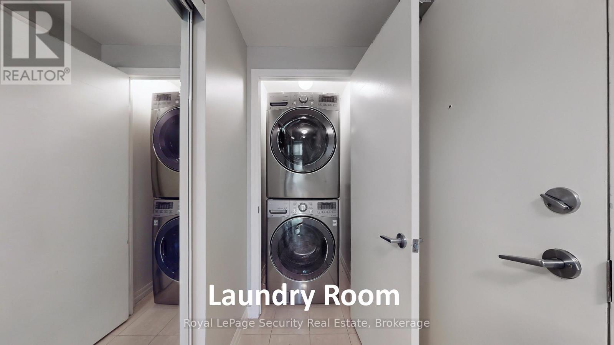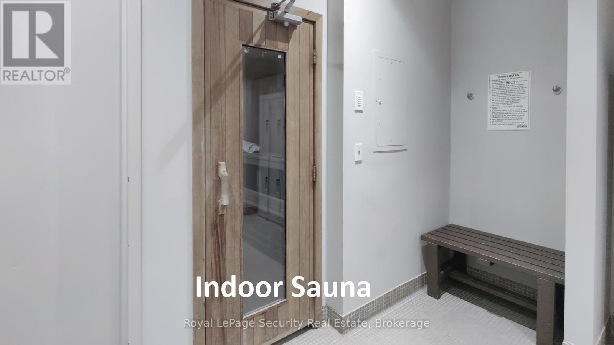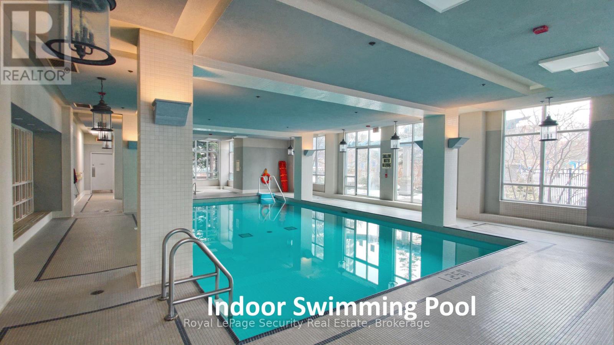#204 - 38 Fontenay Court Toronto, Ontario M9A 4M8
$639,900Maintenance, Heat, Electricity, Water, Common Area Maintenance, Insurance, Parking
$1,133.05 Monthly
Maintenance, Heat, Electricity, Water, Common Area Maintenance, Insurance, Parking
$1,133.05 MonthlyVery nice, safe, lower floor, corner suite, 2+1 bedroom, 2 full bathroom, with almost 1,100 sq ft of living space, in the beautiful & Prestigious Fountains of Edenbridge! Very bright, clean, well kept and spacious corner unit with large primary bedroom, 2nd bedroom, living room, kitchen and separate den, which can be used as a separate bedroom, nursery or work at home station. Five star amenities, with fulltime security/concierge desk, an indoor pool, hot tub, sauna, well-equipped gym, party room, media room, and guest suite. Steps to walking trails, Humber River, James Gardens & much more. T.T.C. Transit at your doorstep, one bus to subway and the upcoming Eglinton Crosstown LRT Transit Line. Minutes to Hwy 401/400/Airport, schools, places of worship, food shops, restaurants and much more! Very Reasonable Maintenance Fee Which Includes All Utilities - Heat, Hydro & Water. Parking & Locker Included! (id:35762)
Property Details
| MLS® Number | W12113002 |
| Property Type | Single Family |
| Neigbourhood | Edenbridge-Humber Valley |
| Community Name | Edenbridge-Humber Valley |
| AmenitiesNearBy | Park, Public Transit, Schools, Place Of Worship |
| CommunityFeatures | Pet Restrictions |
| Features | Level Lot, Balcony, In Suite Laundry |
| ParkingSpaceTotal | 1 |
Building
| BathroomTotal | 2 |
| BedroomsAboveGround | 2 |
| BedroomsBelowGround | 1 |
| BedroomsTotal | 3 |
| Amenities | Security/concierge, Exercise Centre, Visitor Parking, Storage - Locker |
| Appliances | Dishwasher, Dryer, Garage Door Opener, Hood Fan, Stove, Washer, Window Coverings, Refrigerator |
| CoolingType | Central Air Conditioning |
| ExteriorFinish | Concrete |
| FireProtection | Security System, Security Guard, Smoke Detectors |
| FlooringType | Laminate, Ceramic |
| HeatingFuel | Natural Gas |
| HeatingType | Forced Air |
| SizeInterior | 1000 - 1199 Sqft |
| Type | Apartment |
Parking
| Underground | |
| Garage |
Land
| Acreage | No |
| LandAmenities | Park, Public Transit, Schools, Place Of Worship |
Rooms
| Level | Type | Length | Width | Dimensions |
|---|---|---|---|---|
| Main Level | Living Room | 4.88 m | 3.69 m | 4.88 m x 3.69 m |
| Main Level | Dining Room | Measurements not available | ||
| Main Level | Kitchen | 3.06 m | 2.43 m | 3.06 m x 2.43 m |
| Main Level | Primary Bedroom | 4.26 m | 3.01 m | 4.26 m x 3.01 m |
| Main Level | Bedroom 2 | 3.51 m | 2.78 m | 3.51 m x 2.78 m |
| Main Level | Den | 2.45 m | 2.41 m | 2.45 m x 2.41 m |
| Main Level | Laundry Room | 1.06 m | 1 m | 1.06 m x 1 m |
| Main Level | Foyer | 4.25 m | 1.13 m | 4.25 m x 1.13 m |
Interested?
Contact us for more information
Robert Mirabelli
Broker
2700 Dufferin Street Unit 47
Toronto, Ontario M6B 4J3


