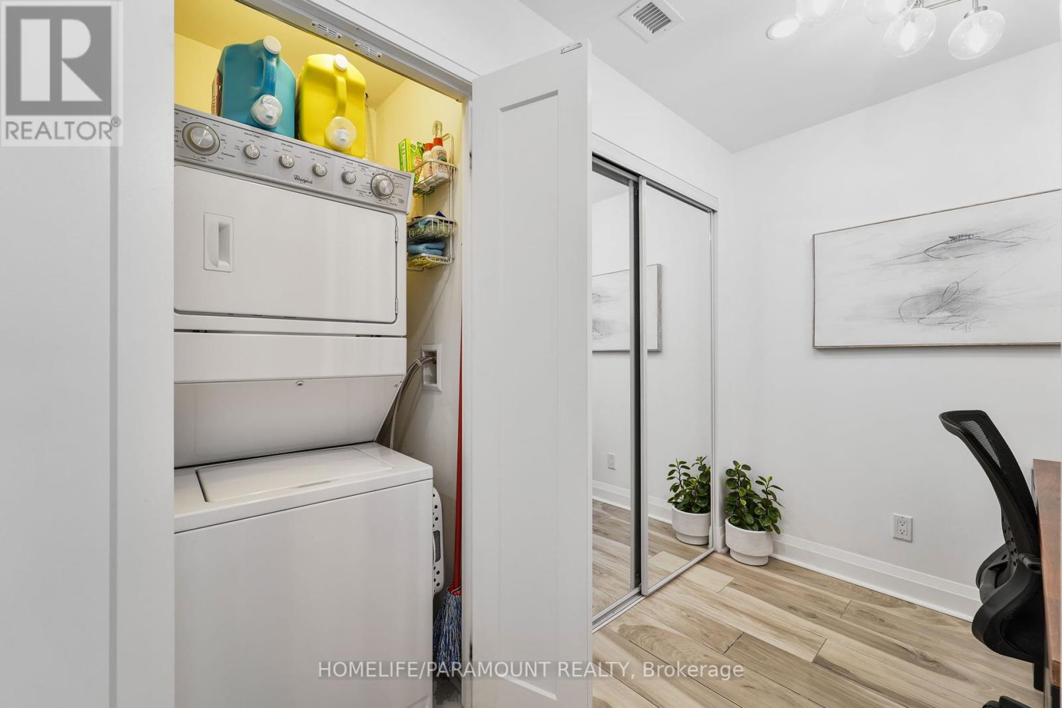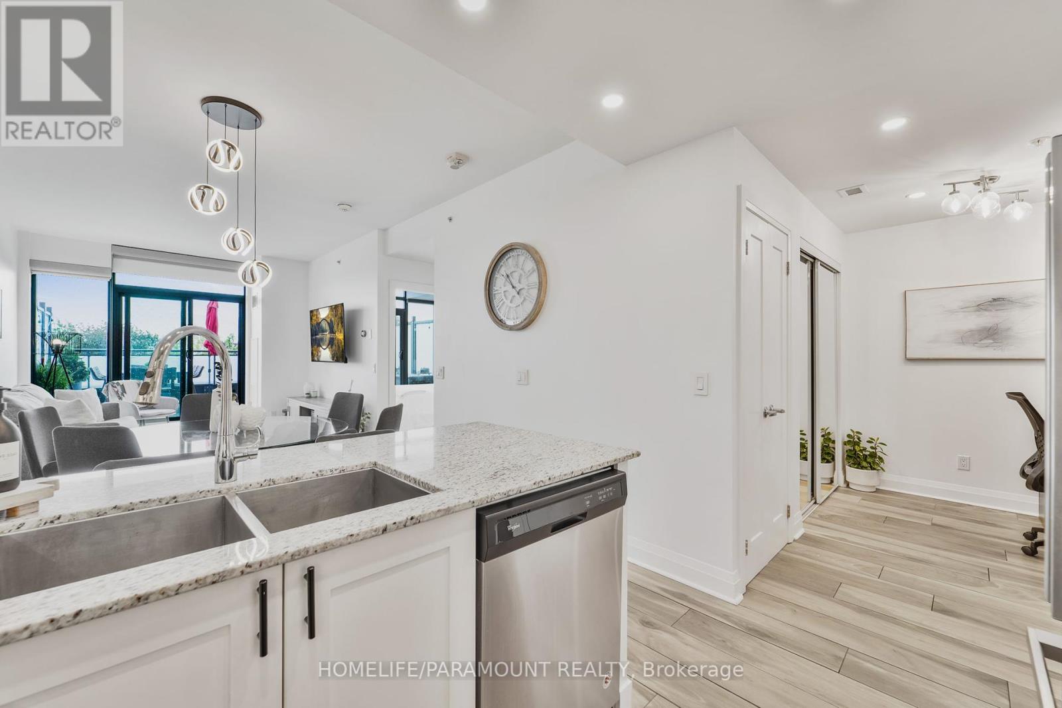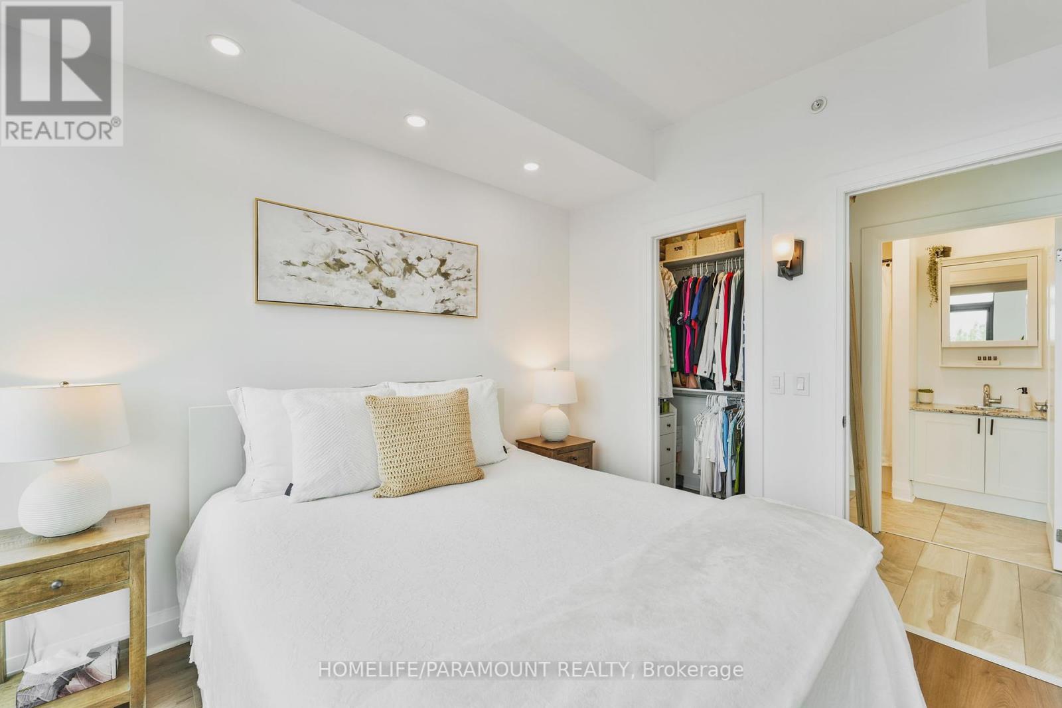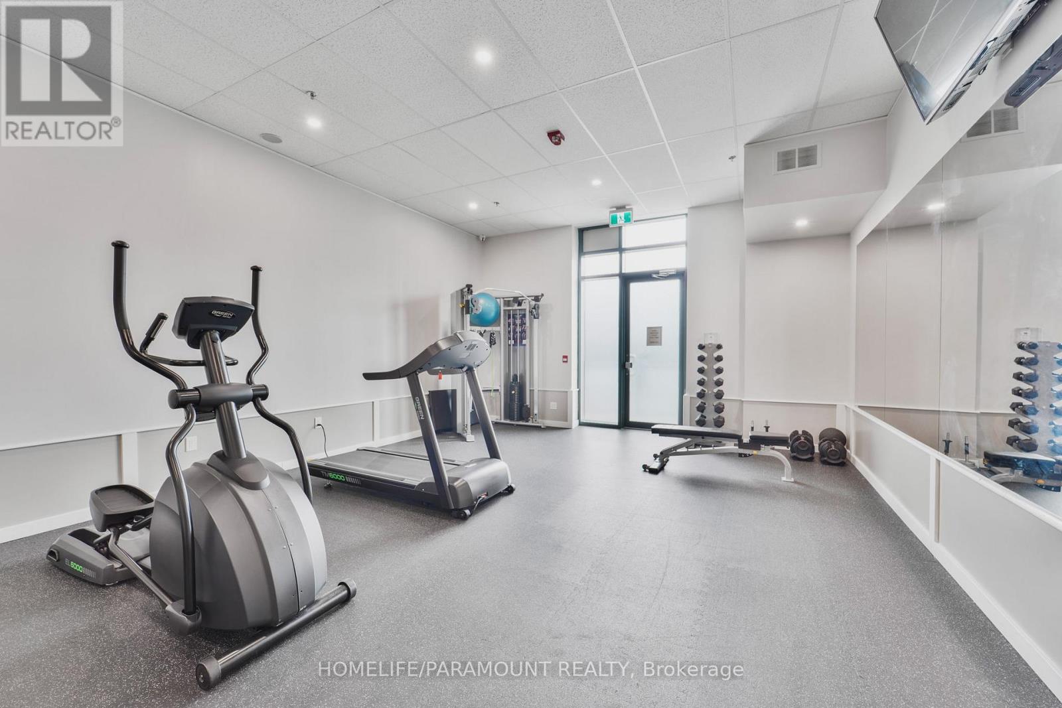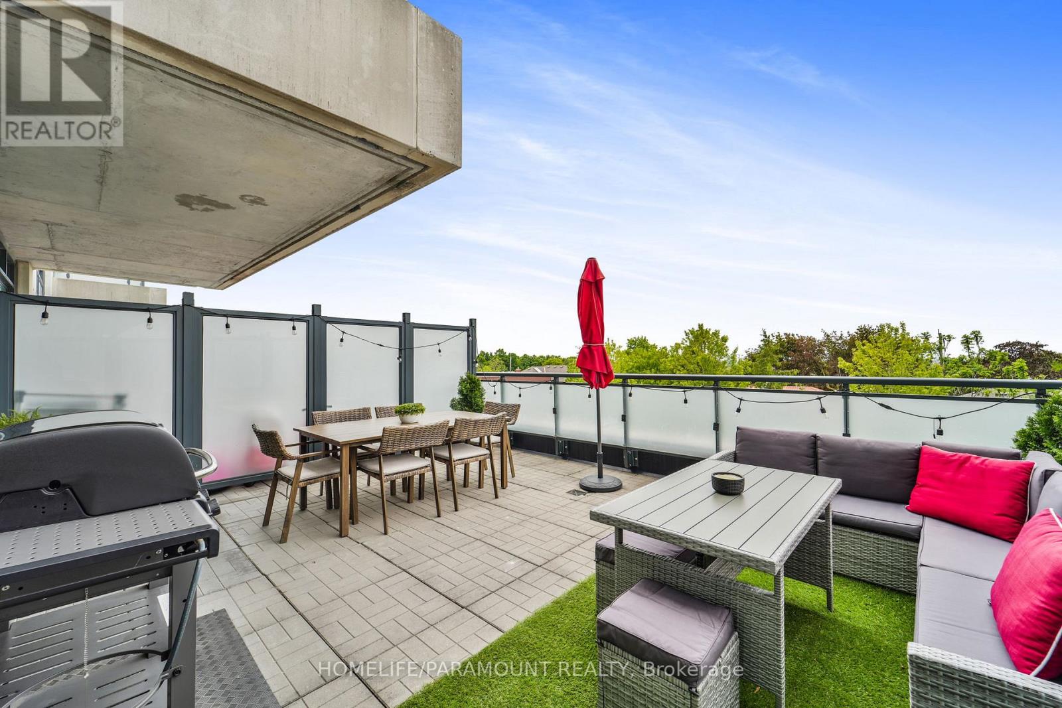204 - 2522 Keele Street Toronto, Ontario M6L 2N8
$569,990Maintenance, Common Area Maintenance
$616 Monthly
Maintenance, Common Area Maintenance
$616 MonthlyRarely offered 1-bedroom plus den condo with over 300 sq ft of private terrace spaceBBQs allowed! Located in a desirable, well-established neighbourhood surrounded by million-dollar homes, this unit blends modern living with indoor-outdoor functionality.The spacious living/dining area features floor-to-ceiling windows and a walk-out to the massive terrace, ideal for entertaining or relaxing. The open-concept kitchen is upgraded with granite countertops, stainless steel appliances, pot lights, and porcelain flooring with a hardwood look.The primary bedroom boasts a large walk-in closet, while the den can be used as a second bedroom or home office. A flexible layout perfect for professionals, couples, or investors.Prime Location: Minutes to Hwy 401, Yorkdale Mall, TTC, and York University.Boutique Building: Quiet and well-maintained, with modern finishes throughout. (id:35762)
Property Details
| MLS® Number | W12195609 |
| Property Type | Single Family |
| Neigbourhood | Maple Leaf |
| Community Name | Maple Leaf |
| CommunityFeatures | Pet Restrictions |
| Features | In Suite Laundry |
| ParkingSpaceTotal | 1 |
Building
| BathroomTotal | 1 |
| BedroomsAboveGround | 1 |
| BedroomsBelowGround | 1 |
| BedroomsTotal | 2 |
| Amenities | Storage - Locker |
| Appliances | Range |
| CoolingType | Central Air Conditioning |
| ExteriorFinish | Concrete |
| FlooringType | Porcelain Tile |
| HeatingFuel | Natural Gas |
| HeatingType | Forced Air |
| SizeInterior | 600 - 699 Sqft |
| Type | Apartment |
Parking
| Underground | |
| Garage |
Land
| Acreage | No |
Rooms
| Level | Type | Length | Width | Dimensions |
|---|---|---|---|---|
| Flat | Living Room | 14.07 m | 10.04 m | 14.07 m x 10.04 m |
| Flat | Dining Room | 10.2 m | 7.19 m | 10.2 m x 7.19 m |
| Flat | Kitchen | 10.24 m | 8.14 m | 10.24 m x 8.14 m |
| Flat | Primary Bedroom | 10.14 m | 9.09 m | 10.14 m x 9.09 m |
| Flat | Den | 6.2 m | 6.1 m | 6.2 m x 6.1 m |
https://www.realtor.ca/real-estate/28415402/204-2522-keele-street-toronto-maple-leaf-maple-leaf
Interested?
Contact us for more information
Mark Mohan
Salesperson
2155 B Steeles Ave East #36
Brampton, Ontario L6T 5A1








