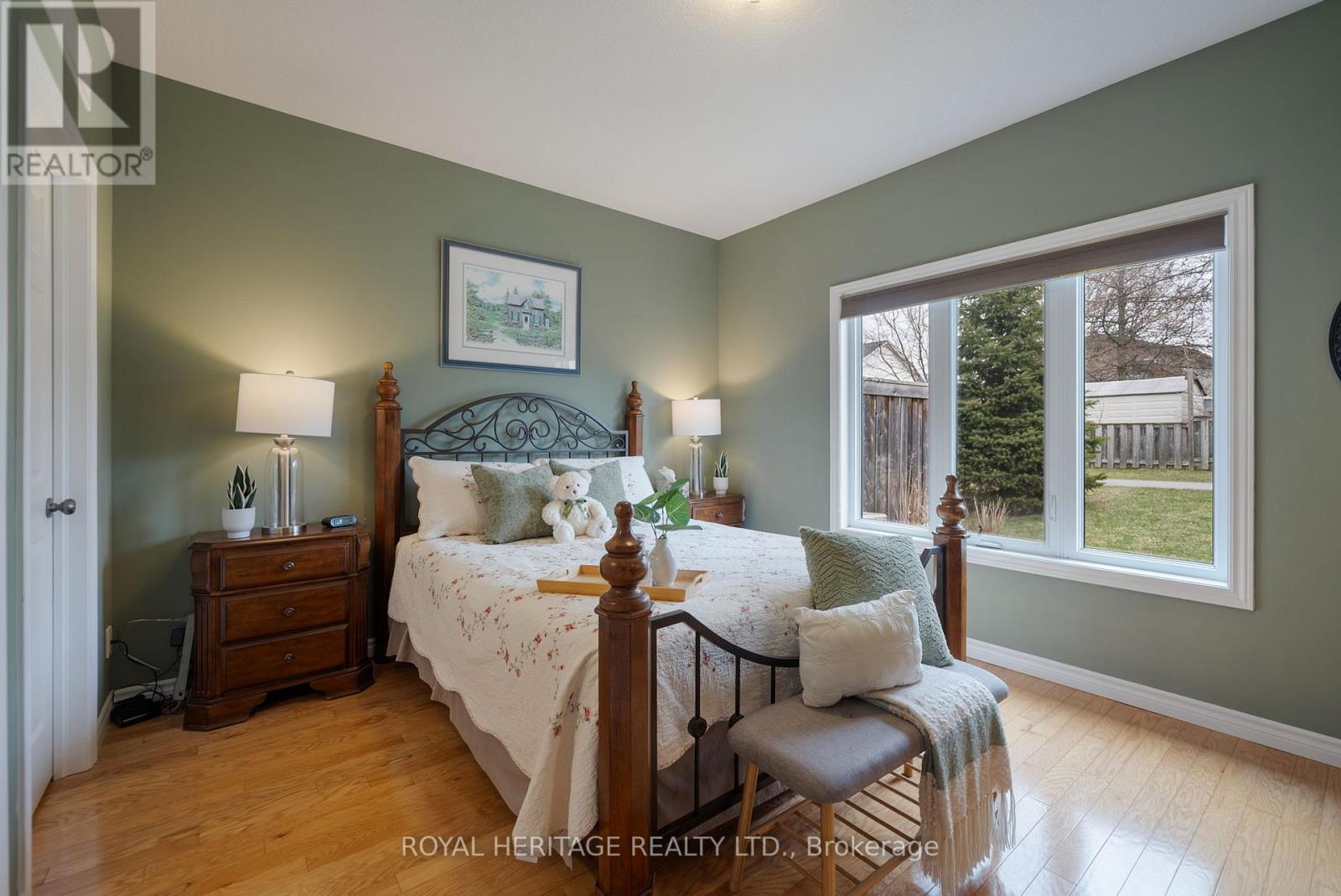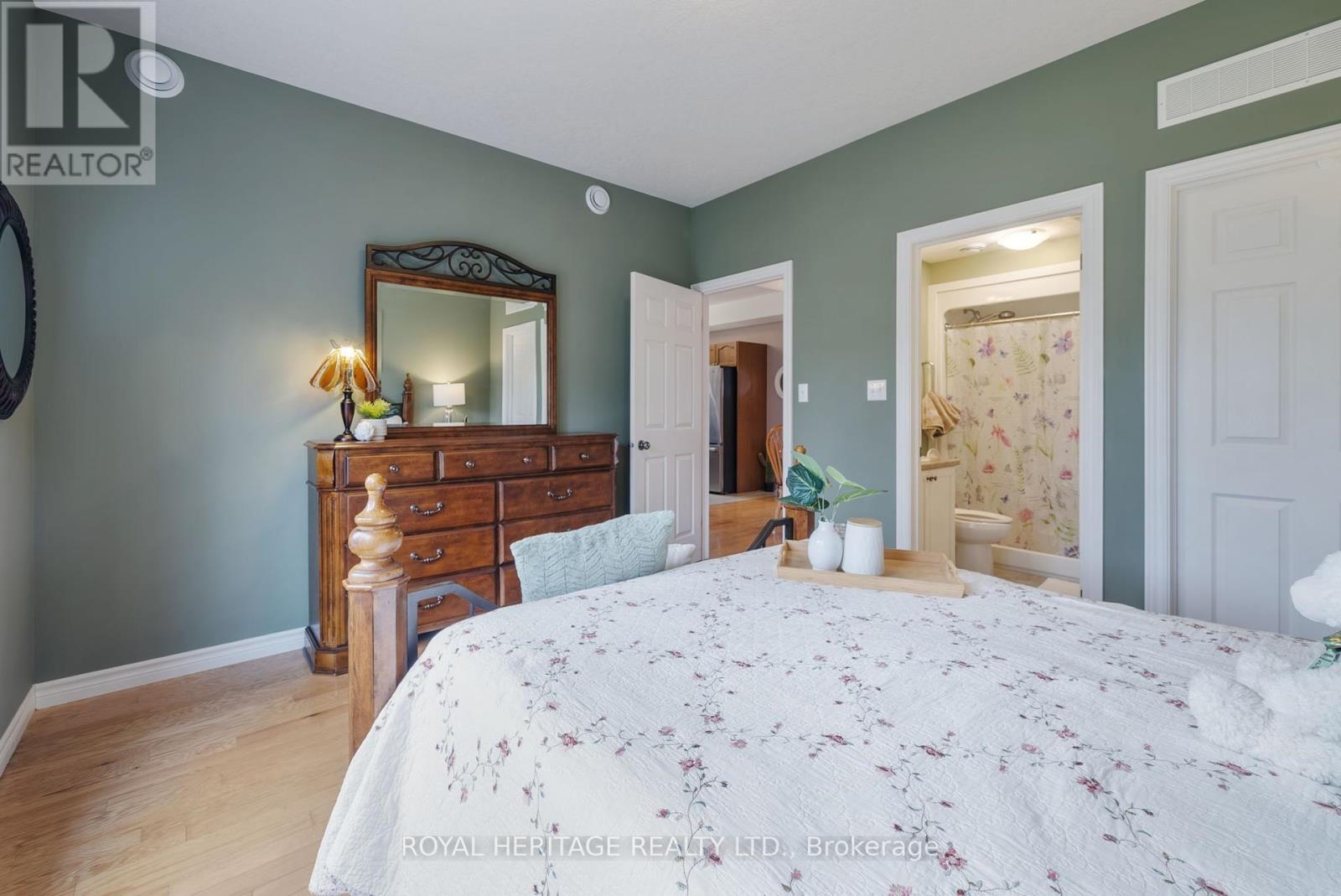204 - 17 George Court Cramahe, Ontario K0K 1S0
$475,000Maintenance, Insurance, Common Area Maintenance
$481.79 Monthly
Maintenance, Insurance, Common Area Maintenance
$481.79 MonthlyBright and beautifully maintained 2-bedroom bungalow in a highly sought-after enclave of just 10 homes! This rare end-unit feels like a semi and is flooded with natural light throughout. Enjoy stylish hardwood floors, an open-concept layout, and elegant tray 9-ft ceilings. The spacious living room features a walkout to a covered deckperfect for relaxing or hosting with the built-in gas BBQ. Convenient garage access to the home, and all main-level living for easy comfort. Walk to nearby parks, schools, and charming village shops. Only 4 minutes to Hwy 401 for an easy commute, and just 8 minutes to Little Lakes public beach. These units dont come up oftendont miss your chance! Open House: April 19th, 24 PM (id:35762)
Property Details
| MLS® Number | X12087986 |
| Property Type | Single Family |
| Community Name | Colborne |
| AmenitiesNearBy | Park, Place Of Worship, Schools |
| CommunityFeatures | Pet Restrictions, Community Centre |
| EquipmentType | Water Heater - Tankless |
| ParkingSpaceTotal | 2 |
| RentalEquipmentType | Water Heater - Tankless |
Building
| BathroomTotal | 2 |
| BedroomsAboveGround | 2 |
| BedroomsTotal | 2 |
| Age | 11 To 15 Years |
| Appliances | Garage Door Opener Remote(s), Water Heater - Tankless, Water Softener, Water Meter, Dishwasher, Dryer, Stove, Washer, Refrigerator |
| ArchitecturalStyle | Bungalow |
| CoolingType | Central Air Conditioning |
| ExteriorFinish | Vinyl Siding, Brick |
| HeatingFuel | Natural Gas |
| HeatingType | Forced Air |
| StoriesTotal | 1 |
| SizeInterior | 1000 - 1199 Sqft |
| Type | Row / Townhouse |
Parking
| Attached Garage | |
| Garage |
Land
| Acreage | No |
| LandAmenities | Park, Place Of Worship, Schools |
| SurfaceWater | River/stream |
Rooms
| Level | Type | Length | Width | Dimensions |
|---|---|---|---|---|
| Main Level | Kitchen | 3.49 m | 3.29 m | 3.49 m x 3.29 m |
| Main Level | Dining Room | 3.49 m | 3 m | 3.49 m x 3 m |
| Main Level | Living Room | 4.72 m | 3.6 m | 4.72 m x 3.6 m |
| Main Level | Primary Bedroom | 3.6 m | 4.04 m | 3.6 m x 4.04 m |
| Main Level | Bedroom 2 | 3.41 m | 3.2 m | 3.41 m x 3.2 m |
| Main Level | Bathroom | 2.43 m | 1.5 m | 2.43 m x 1.5 m |
| Main Level | Bathroom | 2.28 m | 1.52 m | 2.28 m x 1.52 m |
| Main Level | Foyer | 2.28 m | 1.3 m | 2.28 m x 1.3 m |
https://www.realtor.ca/real-estate/28179923/204-17-george-court-cramahe-colborne-colborne
Interested?
Contact us for more information
Kim Etherington
Broker
18 King St East
Colborne, Ontario K0K 1S0
Sam Tkalec
Broker
18 King St East
Colborne, Ontario K0K 1S0





































