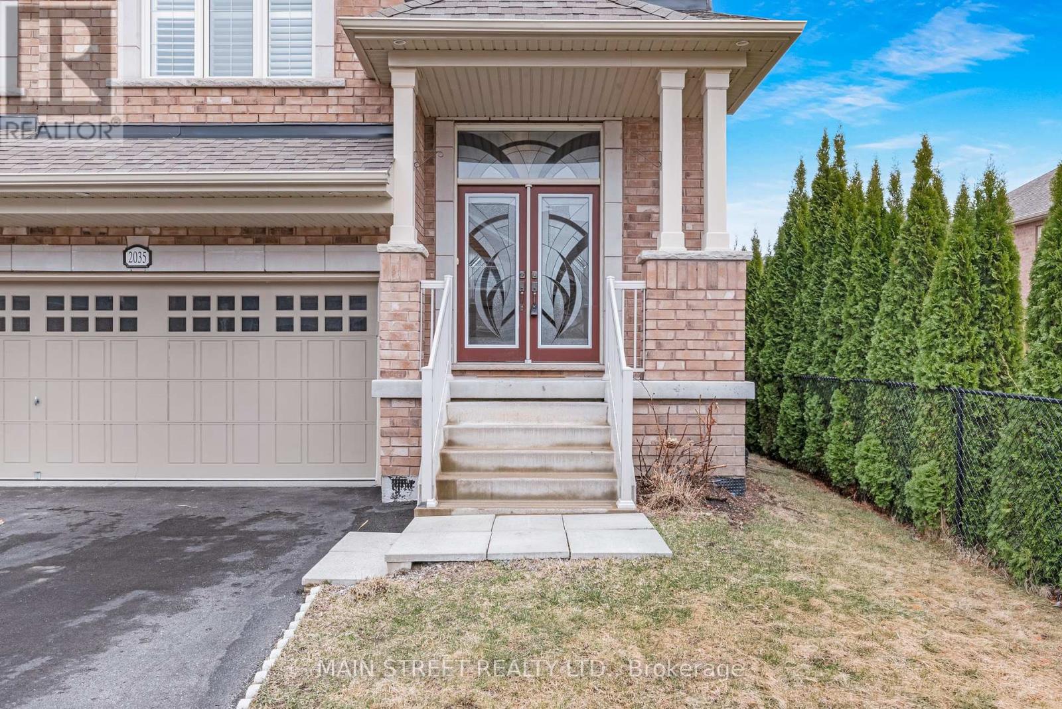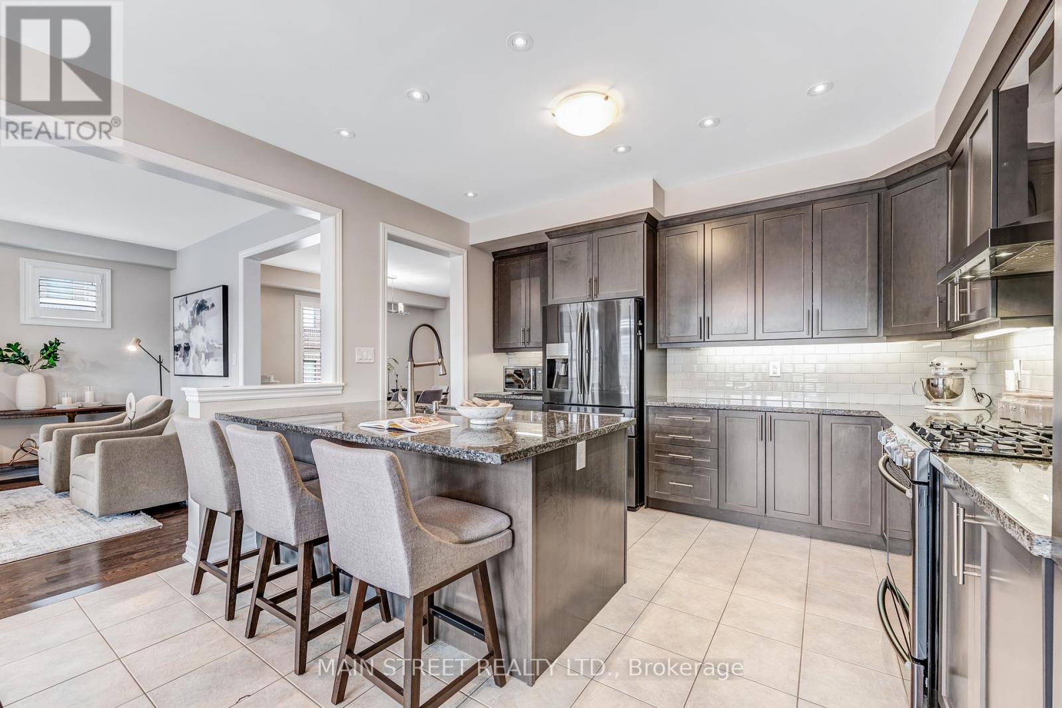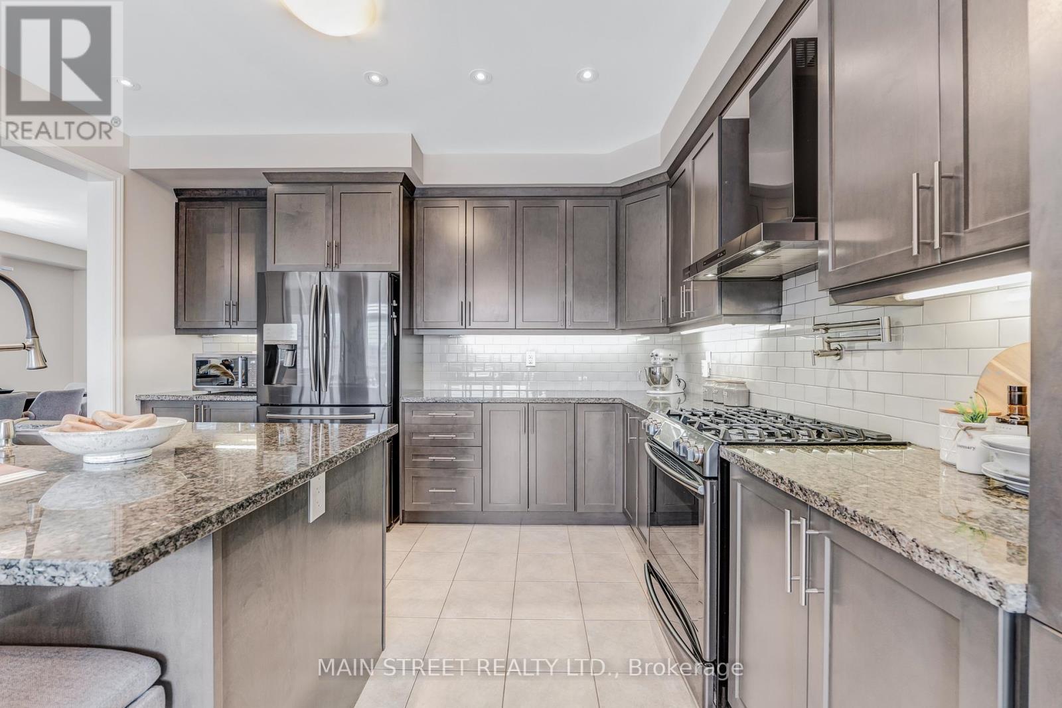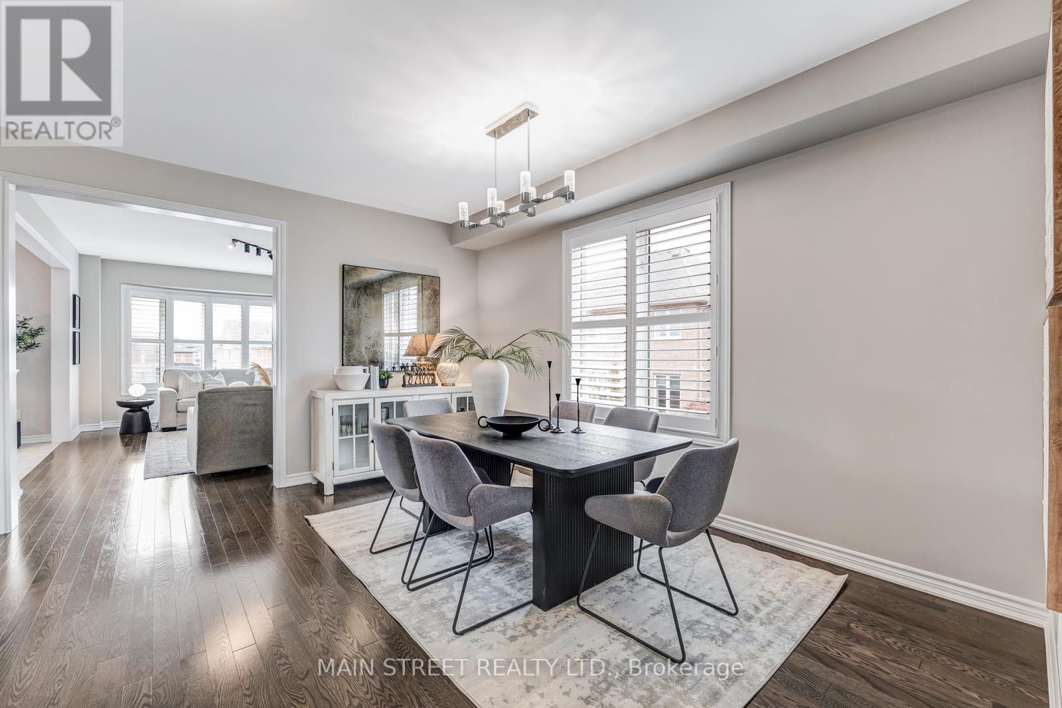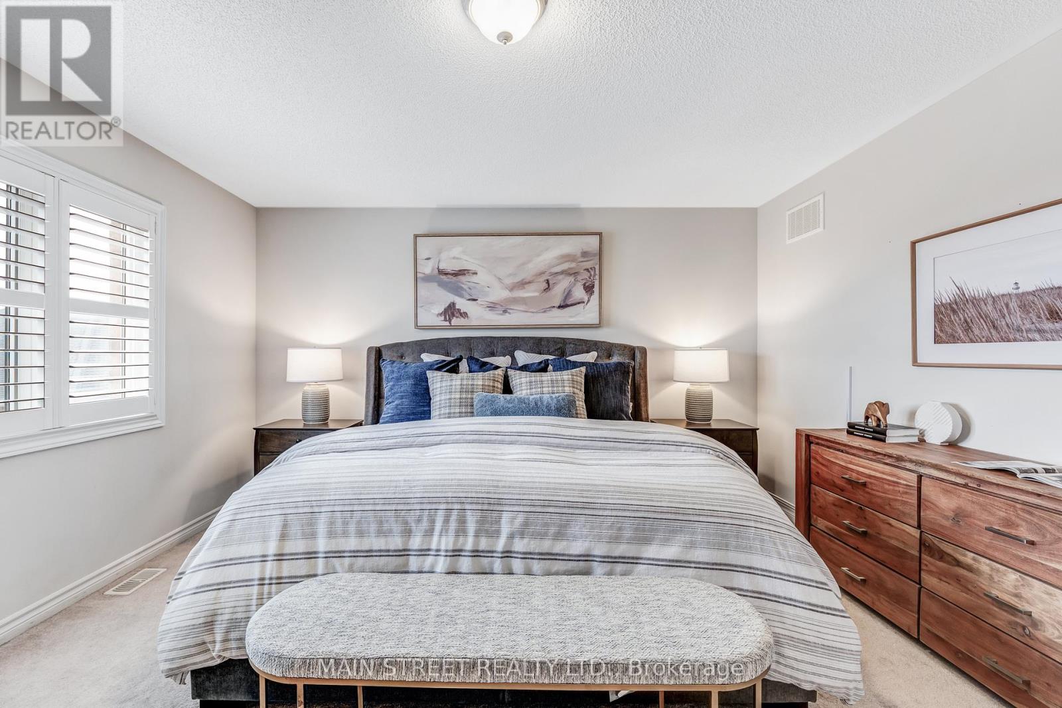2035 Allison Street Innisfil, Ontario L9S 0K8
$1,035,000
A home like this rarely comes along and this one has it all! Welcome to your "forever home" in the heart of Innisfil, nestled on a quiet, family-friendly street with a beautifully finished walk-out basement! Upon entering, you will be captivated at every turn by the warmth and love put in to make this house a home! From the grand 9-foot ceilings that flow throughout the main floor, complemented by the exquisite finishes from top-to-bottom. The heart of this home is the fabulous updated kitchen designed for culinary enthusiasts and entertainers alike with a gorgeous centre island for your friends and family to gather around! The open-concept family room surrounds a beautiful gas fireplace and features gleaming hardwood floors that flow to the formal dining room! Retreat to the stunning loft which boasts soaring 15' ceilings and a striking feature wall adding to the warmth and elegance of this lovely home! The solid oak staircase leads to your primary suite offering a private sanctuary with a walk-in closet and 5-piece ensuite complete with double sinks, separate glass shower and soaker tub! The three additional second-floor bedrooms provide ultimate comfort for your growing family! Not to be overlooked is the fully finished walk-out basement featuring an oversized recreation room and exercise room along with an office area for those who work from home! Step outside to the fully fenced pool sized yard and more than enough room for the pets and children to run and play! Don't delay.....your keys await you!! (id:35762)
Property Details
| MLS® Number | N12103589 |
| Property Type | Single Family |
| Community Name | Alcona |
| AmenitiesNearBy | Public Transit, Schools |
| CommunityFeatures | School Bus |
| ParkingSpaceTotal | 5 |
Building
| BathroomTotal | 4 |
| BedroomsAboveGround | 4 |
| BedroomsTotal | 4 |
| Age | 6 To 15 Years |
| Amenities | Fireplace(s) |
| Appliances | Garage Door Opener Remote(s) |
| BasementDevelopment | Finished |
| BasementFeatures | Walk Out |
| BasementType | N/a (finished) |
| ConstructionStyleAttachment | Detached |
| CoolingType | Central Air Conditioning |
| ExteriorFinish | Brick Veneer |
| FireplacePresent | Yes |
| FireplaceTotal | 1 |
| FlooringType | Vinyl, Hardwood, Carpeted |
| FoundationType | Poured Concrete |
| HalfBathTotal | 2 |
| HeatingFuel | Natural Gas |
| HeatingType | Forced Air |
| StoriesTotal | 2 |
| SizeInterior | 2000 - 2500 Sqft |
| Type | House |
| UtilityWater | Municipal Water |
Parking
| Attached Garage | |
| Garage |
Land
| Acreage | No |
| FenceType | Fenced Yard |
| LandAmenities | Public Transit, Schools |
| LandscapeFeatures | Landscaped |
| Sewer | Sanitary Sewer |
| SizeDepth | 109 Ft ,10 In |
| SizeFrontage | 35 Ft ,1 In |
| SizeIrregular | 35.1 X 109.9 Ft ; Slightly Irregular |
| SizeTotalText | 35.1 X 109.9 Ft ; Slightly Irregular |
| ZoningDescription | Residential |
Rooms
| Level | Type | Length | Width | Dimensions |
|---|---|---|---|---|
| Second Level | Primary Bedroom | 5.56 m | 4.19 m | 5.56 m x 4.19 m |
| Second Level | Bedroom 2 | 3.34 m | 2.98 m | 3.34 m x 2.98 m |
| Second Level | Bedroom 3 | 3.33 m | 2.97 m | 3.33 m x 2.97 m |
| Second Level | Bedroom 4 | 3.41 m | 2.8 m | 3.41 m x 2.8 m |
| Basement | Exercise Room | 6.12 m | 4.11 m | 6.12 m x 4.11 m |
| Basement | Recreational, Games Room | 9.65 m | 3.67 m | 9.65 m x 3.67 m |
| Main Level | Kitchen | 4 m | 3.17 m | 4 m x 3.17 m |
| Main Level | Eating Area | 4.11 m | 3.16 m | 4.11 m x 3.16 m |
| Main Level | Family Room | 5.47 m | 3.98 m | 5.47 m x 3.98 m |
| Main Level | Dining Room | 4.66 m | 3.98 m | 4.66 m x 3.98 m |
| In Between | Loft | 6.08 m | 5.01 m | 6.08 m x 5.01 m |
https://www.realtor.ca/real-estate/28214590/2035-allison-street-innisfil-alcona-alcona
Interested?
Contact us for more information
Deanna Pescador
Broker
Alana Pescador
Broker


