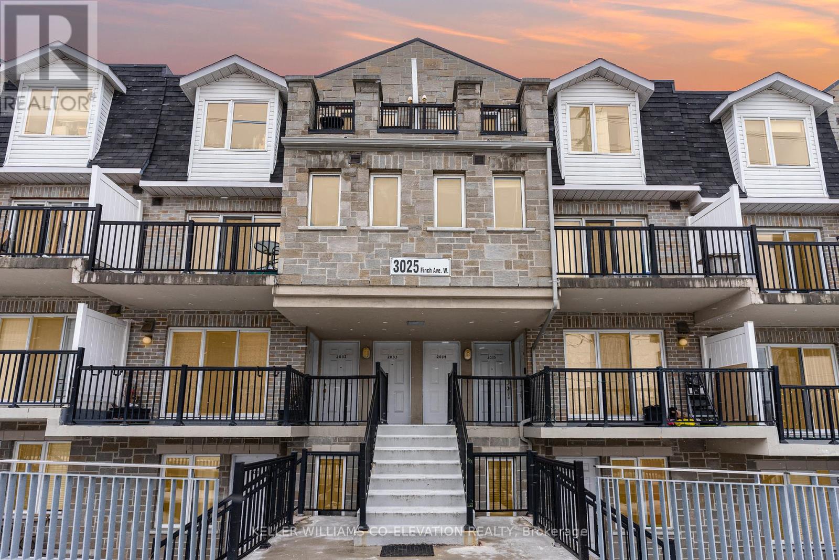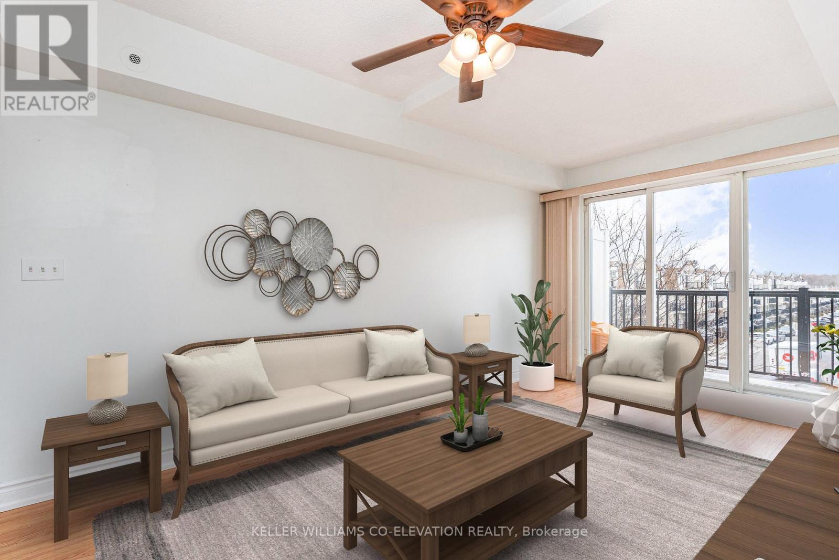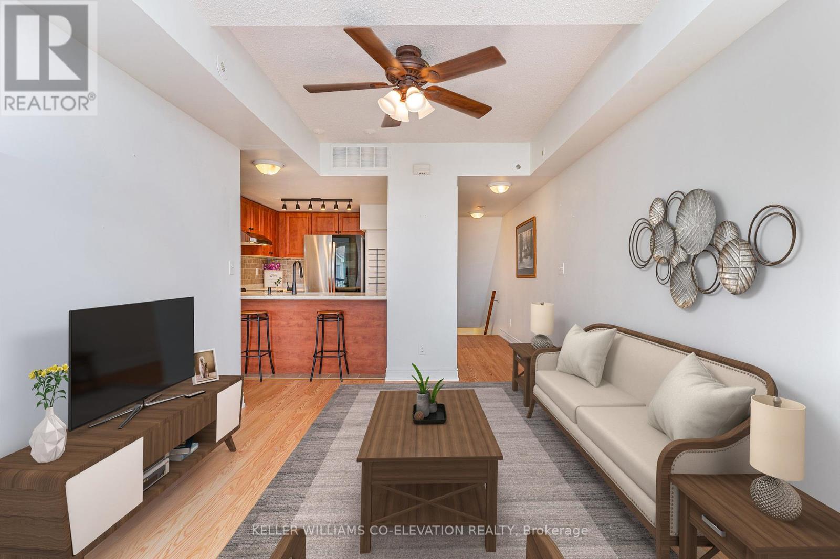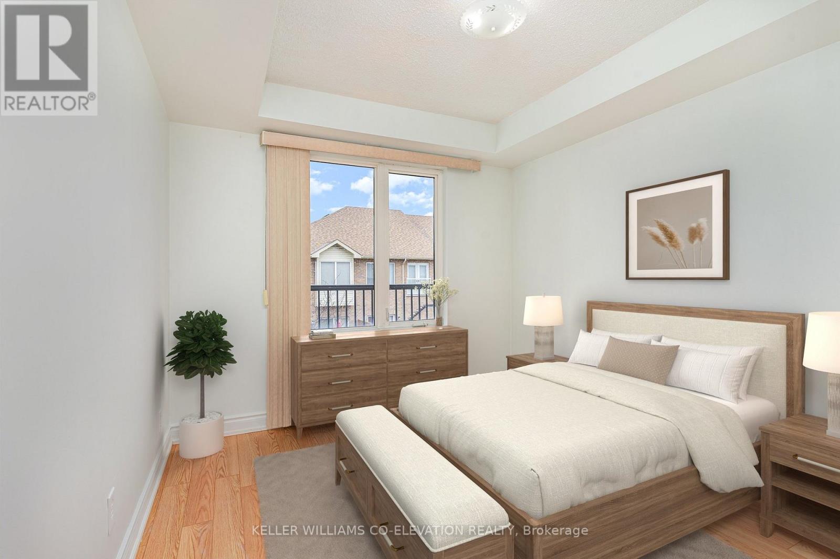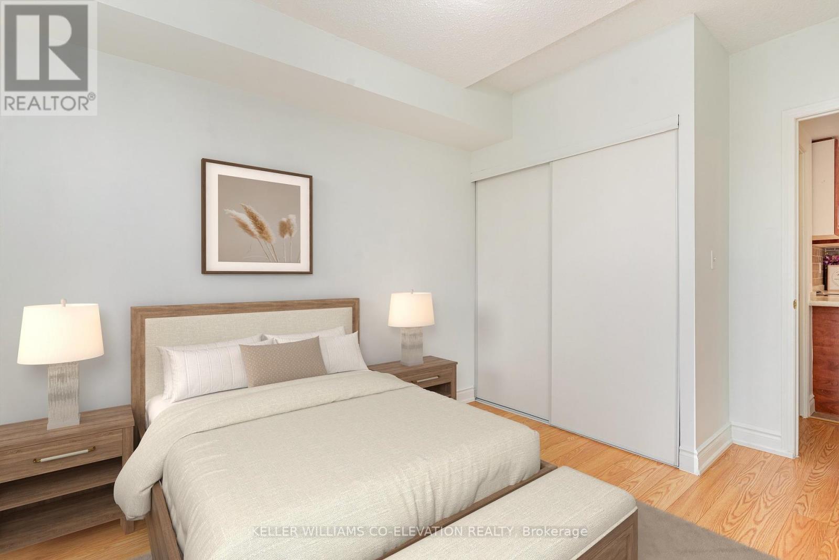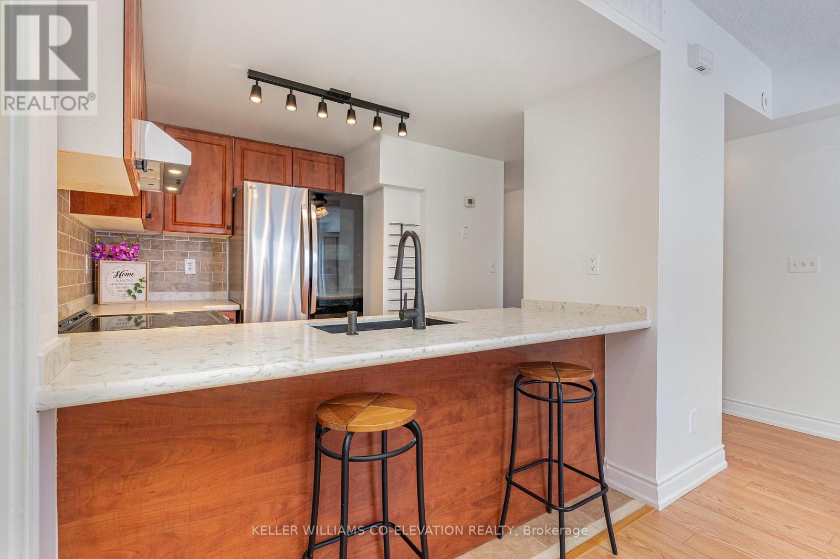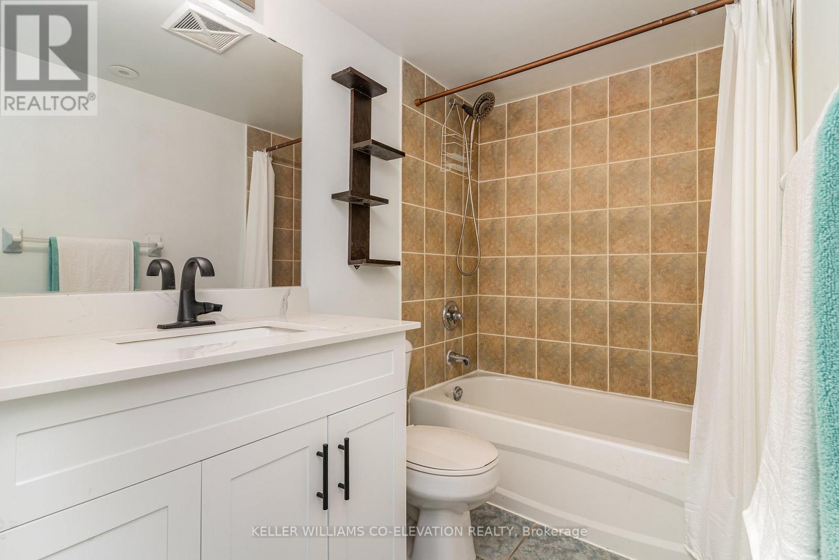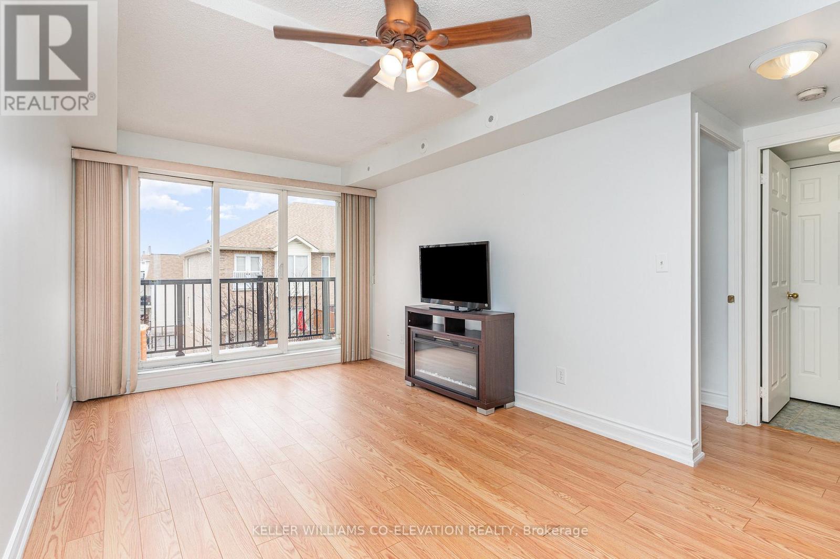2034 - 3025 Finch Avenue W Toronto, Ontario M9M 0A2
$449,000Maintenance, Water, Insurance, Common Area Maintenance, Parking
$342 Monthly
Maintenance, Water, Insurance, Common Area Maintenance, Parking
$342 MonthlyThis charming 1-bedroom, 1-bathroom condo townhouse offers a perfect blend of comfort and convenience at an affordable price. The home features an open floor plan with a spacious living area, with a w/o to a generously sized balcony that bring in plenty of natural light. The well-appointed kitchen is ideal for both cooking and entertaining, and features a breakfast bar, new counter top and full sized s/s appliances. The spacious bedroom offers ample closet space and large windows. New laminate flooring installed in bedroom and living area. The bathroom is updated with a modern vanity, adding to the home's appeal. Steps to TTC and Finch LRT. Easy access to shopping, schools, community center, parks, walking trails, 401 and 400. 1 Locker + 1 underground parking. This move-in-ready townhouse is an ideal choice for anyone looking to embrace a low-maintenance, affordable lifestyle, in a desirable location. Low maintenance fees and property taxes. (id:35762)
Property Details
| MLS® Number | W12101329 |
| Property Type | Single Family |
| Community Name | Humbermede |
| CommunityFeatures | Pet Restrictions |
| Features | Balcony, Carpet Free, In Suite Laundry |
| ParkingSpaceTotal | 1 |
Building
| BathroomTotal | 1 |
| BedroomsAboveGround | 1 |
| BedroomsTotal | 1 |
| Amenities | Storage - Locker |
| Appliances | Water Heater, Blinds, Dishwasher, Dryer, Stove, Washer, Refrigerator |
| CoolingType | Central Air Conditioning |
| ExteriorFinish | Brick, Concrete |
| FlooringType | Laminate |
| HeatingFuel | Electric |
| HeatingType | Forced Air |
| SizeInterior | 500 - 599 Sqft |
| Type | Row / Townhouse |
Parking
| Underground | |
| Garage |
Land
| Acreage | No |
Rooms
| Level | Type | Length | Width | Dimensions |
|---|---|---|---|---|
| Main Level | Kitchen | 3.41 m | 2.4 m | 3.41 m x 2.4 m |
| Main Level | Living Room | 4.73 m | 3.02 m | 4.73 m x 3.02 m |
| Main Level | Primary Bedroom | 3.7 m | 2.9 m | 3.7 m x 2.9 m |
https://www.realtor.ca/real-estate/28208860/2034-3025-finch-avenue-w-toronto-humbermede-humbermede
Interested?
Contact us for more information
Jasmina Hadzic
Salesperson
2100 Bloor St W #7b
Toronto, Ontario M6S 1M7

