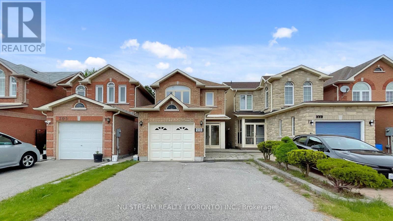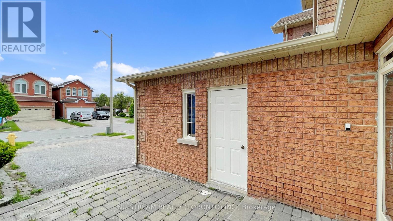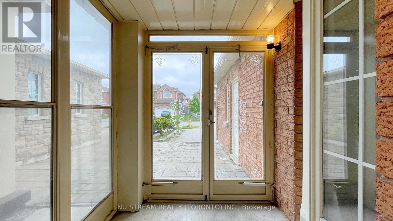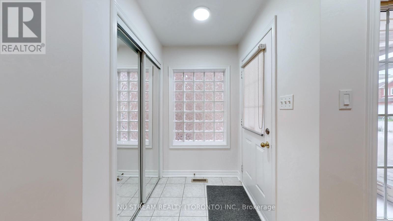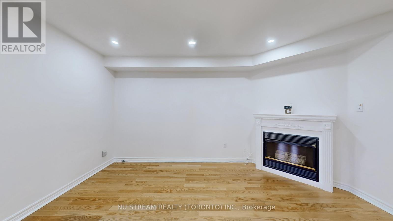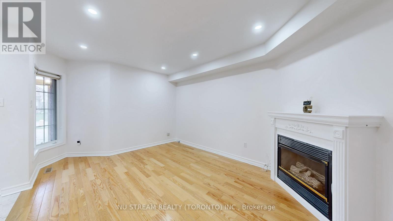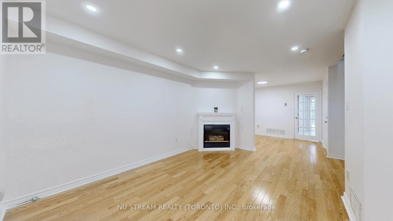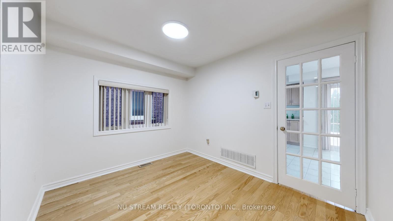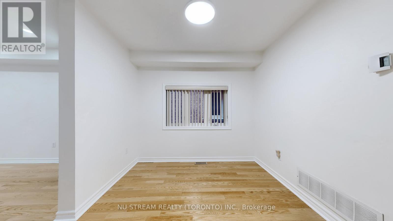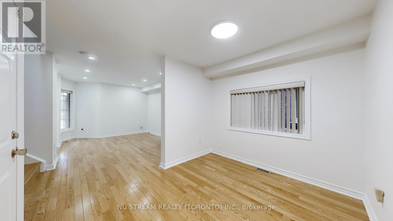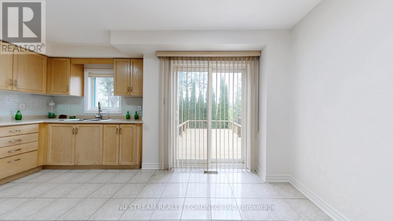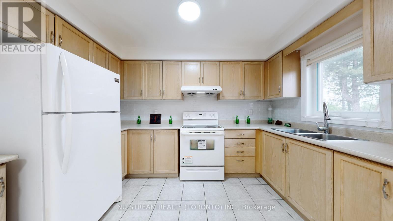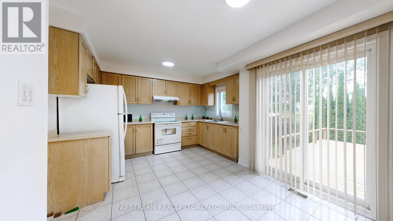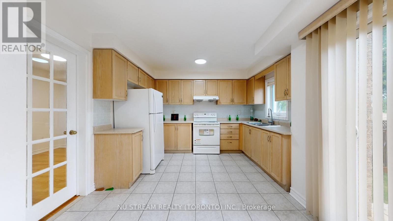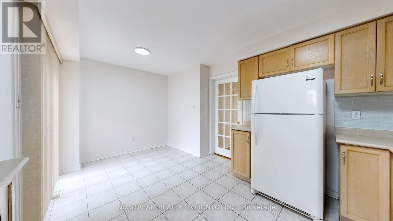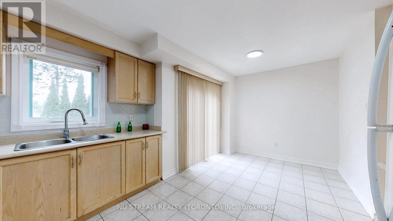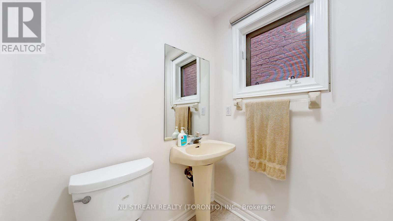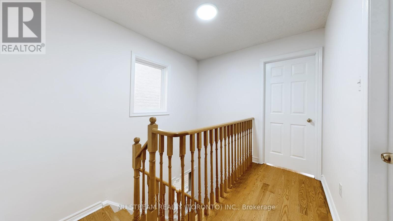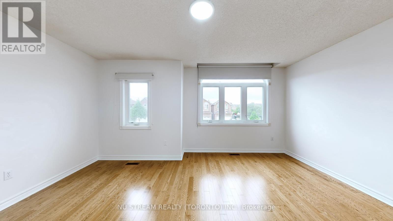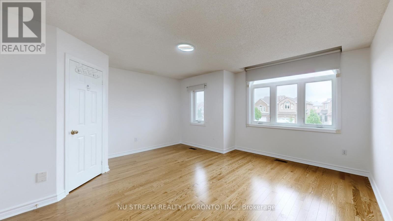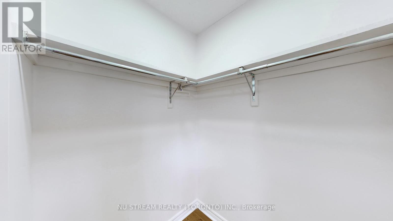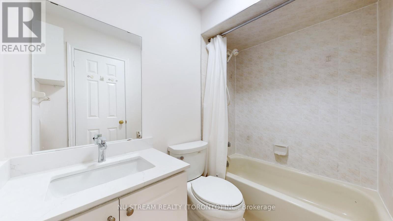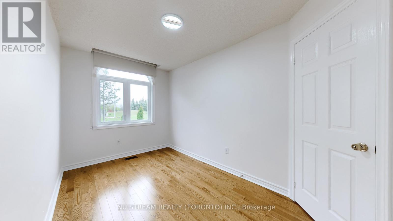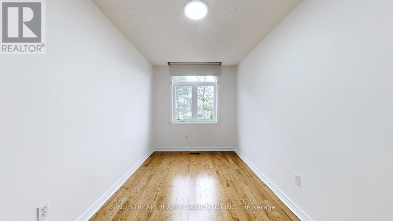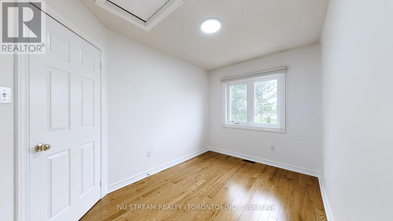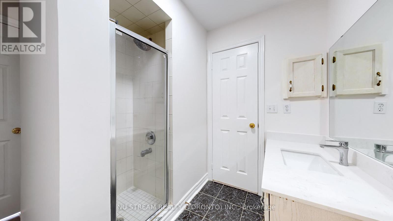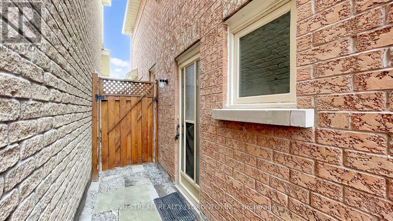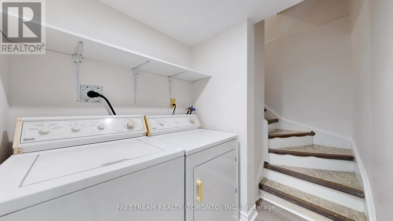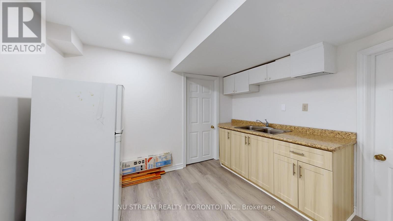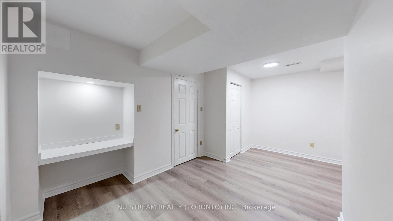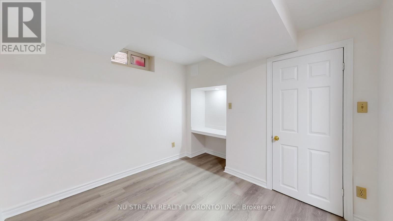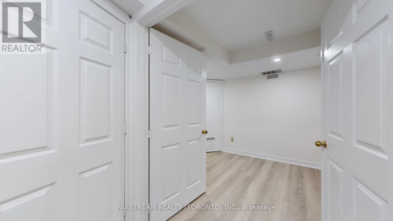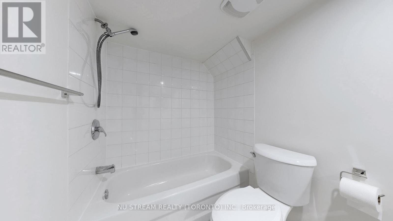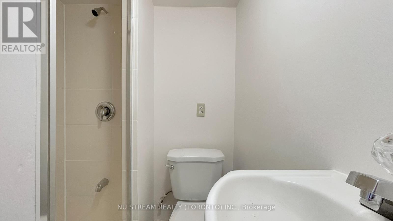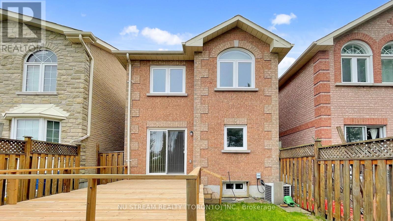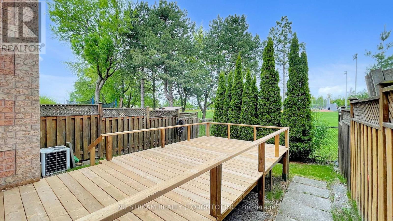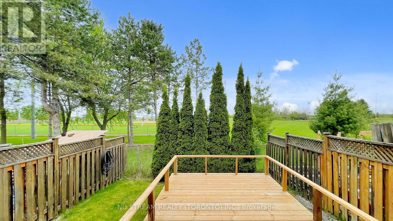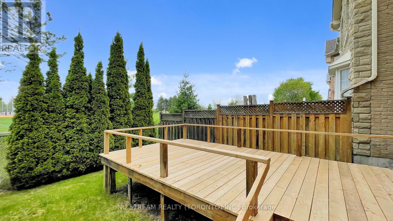203 Milliken Meadows Drive Markham, Ontario L3R 0V9
$1,350,000
Bright And Well Maintained 3 Bedrooms Link Detached Home In High Demand Location, Open Concept Living And Dining Area, Carpet Fee Property, Hardwood Floor Throughout, Wood Staircase To Second Floor, Walkout To The Deck From Breakfast Area, Separate Entrance To Basement With 2 Bedrooms And 2 Bathrooms, Driveway Can Park 2 Cars, Backs Onto Beautiful Park, Short Walk To the High School Through The Park Lane, Great Location And Easy Access To Shops, Restaurants, School, Community Center And Public Transit, Minutes Drive To Pacific Mall, Milliken GO station And Highway 407, Move-In Condition. (id:35762)
Property Details
| MLS® Number | N12159426 |
| Property Type | Single Family |
| Community Name | Milliken Mills West |
| ParkingSpaceTotal | 3 |
Building
| BathroomTotal | 5 |
| BedroomsAboveGround | 3 |
| BedroomsBelowGround | 2 |
| BedroomsTotal | 5 |
| Appliances | Garage Door Opener Remote(s), Dishwasher, Dryer, Garage Door Opener, Hood Fan, Water Heater, Stove, Washer, Window Coverings, Refrigerator |
| BasementFeatures | Apartment In Basement, Separate Entrance |
| BasementType | N/a |
| ConstructionStyleAttachment | Link |
| CoolingType | Central Air Conditioning |
| ExteriorFinish | Brick |
| FireplacePresent | Yes |
| FlooringType | Hardwood, Ceramic, Laminate |
| FoundationType | Poured Concrete |
| HalfBathTotal | 1 |
| HeatingFuel | Natural Gas |
| HeatingType | Forced Air |
| StoriesTotal | 2 |
| SizeInterior | 1100 - 1500 Sqft |
| Type | House |
| UtilityWater | Municipal Water |
Parking
| Attached Garage | |
| Garage |
Land
| Acreage | No |
| Sewer | Sanitary Sewer |
| SizeDepth | 105 Ft ,1 In |
| SizeFrontage | 22 Ft ,6 In |
| SizeIrregular | 22.5 X 105.1 Ft |
| SizeTotalText | 22.5 X 105.1 Ft |
Rooms
| Level | Type | Length | Width | Dimensions |
|---|---|---|---|---|
| Second Level | Primary Bedroom | 4.97 m | 3.85 m | 4.97 m x 3.85 m |
| Second Level | Bedroom 2 | 3.91 m | 2.43 m | 3.91 m x 2.43 m |
| Second Level | Bedroom 3 | 3.5 m | 2.43 m | 3.5 m x 2.43 m |
| Basement | Living Room | 3.17 m | 2.92 m | 3.17 m x 2.92 m |
| Basement | Bedroom 4 | 4.7 m | 2.46 m | 4.7 m x 2.46 m |
| Basement | Bedroom 5 | 2.46 m | 1.7 m | 2.46 m x 1.7 m |
| Ground Level | Living Room | 4.36 m | 3.35 m | 4.36 m x 3.35 m |
| Ground Level | Dining Room | 3.35 m | 2.84 m | 3.35 m x 2.84 m |
| Ground Level | Kitchen | 3.55 m | 2.43 m | 3.55 m x 2.43 m |
| Ground Level | Eating Area | 2.74 m | 2.53 m | 2.74 m x 2.53 m |
Interested?
Contact us for more information
Clement Wai-Sang Lee
Salesperson
140 York Blvd
Richmond Hill, Ontario L4B 3J6

