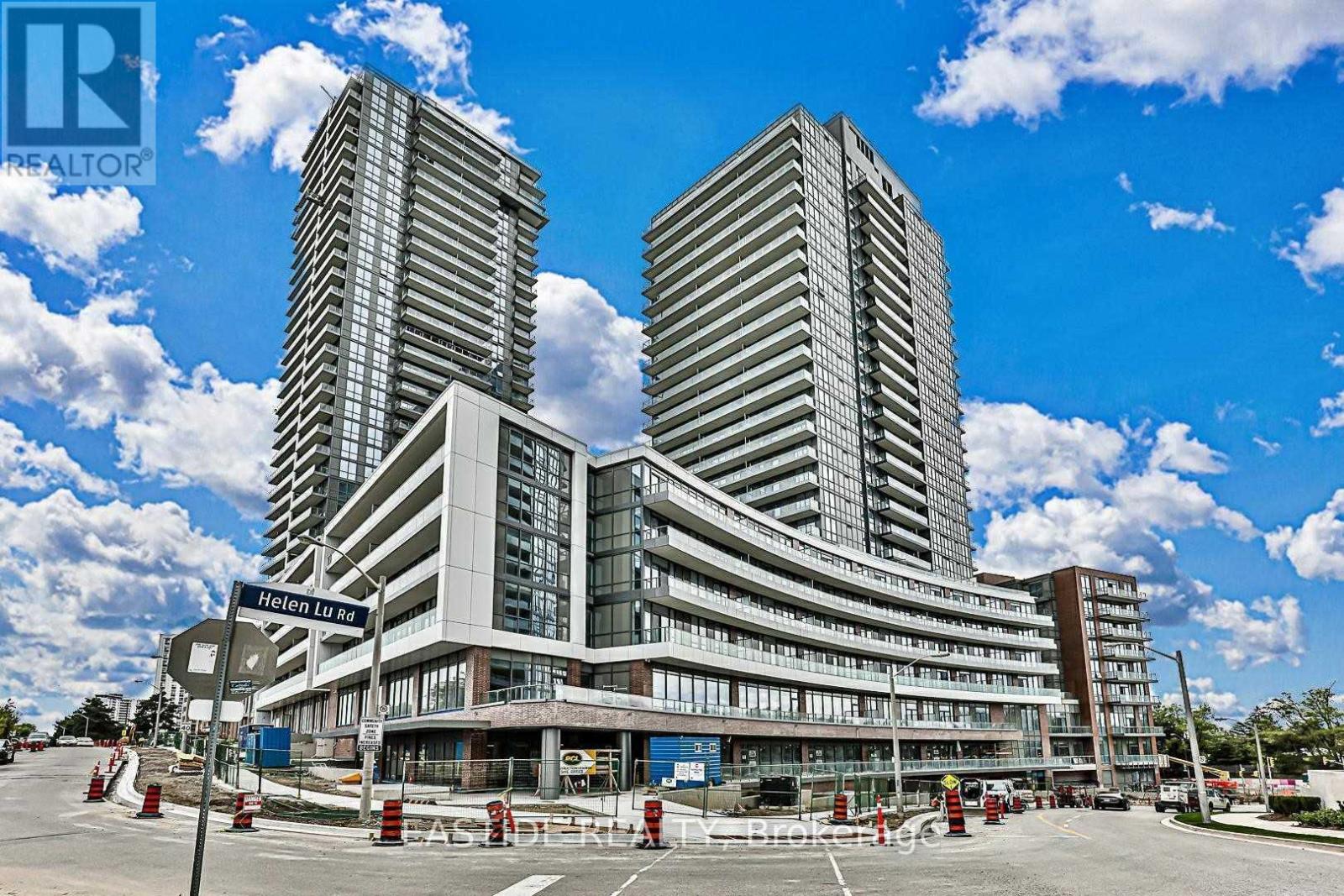203 - 36 Forest Manor Road Toronto, Ontario M2J 1M1
$650,000Maintenance, Parking
$742.19 Monthly
Maintenance, Parking
$742.19 MonthlyStunning Corner Unit with 2 Bedrooms & Large Balcony at Emerald City! Bright and Spacious Layout Featuring 9' Ceilings, Floor-to-Ceiling Windows, and Unobstructed Views. Modern Kitchen with Quartz Countertops & Stainless Steel Appliances. Split Bedroom Design for Maximum Privacy. Prime Location Steps to Don Mills Subway Station, Fairview Mall, Restaurants, Grocery Stores, Schools, and Library. Easy Access to Hwy 404 & 401.Top-Tier Amenities: Indoor Pool, Hot Tub, Gym, Party Room, BBQ Terrace, and More. Includes 1 Parking & 1 Locker. Flexible Closing Date Starting September. (id:35762)
Property Details
| MLS® Number | C12220840 |
| Property Type | Single Family |
| Neigbourhood | Henry Farm |
| Community Name | Henry Farm |
| AmenitiesNearBy | Hospital, Schools |
| CommunityFeatures | Pet Restrictions, School Bus |
| Features | Balcony |
| ParkingSpaceTotal | 1 |
| ViewType | City View |
Building
| BathroomTotal | 2 |
| BedroomsAboveGround | 2 |
| BedroomsTotal | 2 |
| Age | 0 To 5 Years |
| Amenities | Storage - Locker |
| Appliances | Hot Tub, Dishwasher, Microwave, Oven, Window Coverings, Refrigerator |
| CoolingType | Central Air Conditioning |
| SizeInterior | 700 - 799 Sqft |
| Type | Apartment |
Parking
| Underground | |
| Garage |
Land
| Acreage | No |
| LandAmenities | Hospital, Schools |
Rooms
| Level | Type | Length | Width | Dimensions |
|---|---|---|---|---|
| Main Level | Primary Bedroom | 3.35 m | 2.74 m | 3.35 m x 2.74 m |
| Main Level | Bedroom | 3.35 m | 2.74 m | 3.35 m x 2.74 m |
| Main Level | Living Room | 4.45 m | 3.23 m | 4.45 m x 3.23 m |
| Main Level | Dining Room | 4.54 m | 2.92 m | 4.54 m x 2.92 m |
https://www.realtor.ca/real-estate/28469219/203-36-forest-manor-road-toronto-henry-farm-henry-farm
Interested?
Contact us for more information
Ruodan Gong
Salesperson
7030 Woodbine Ave #907
Markham, Ontario L3R 6G2


































