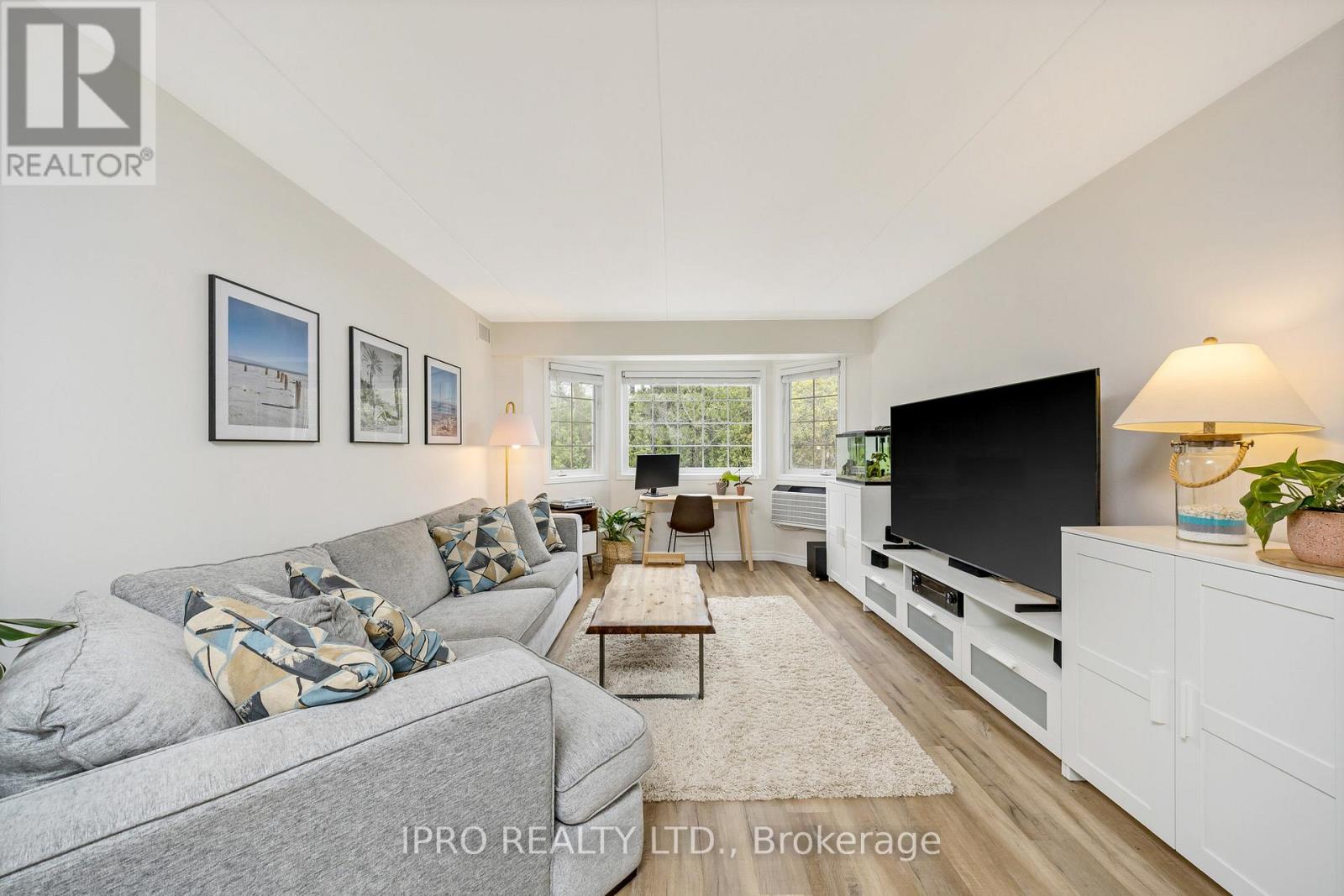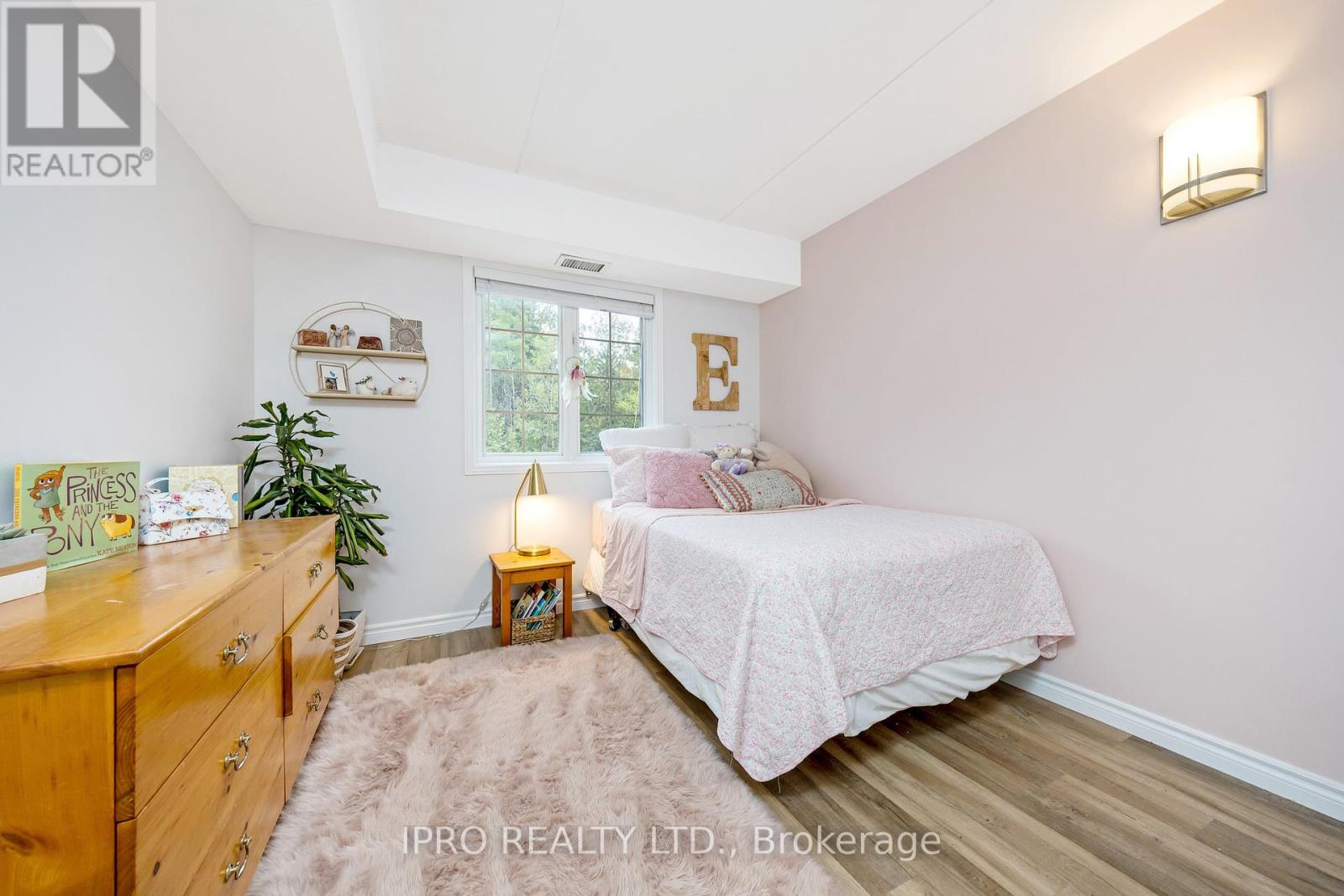203 - 264 Alma Street Guelph/eramosa, Ontario N0B 2K0
$529,900Maintenance, Common Area Maintenance, Insurance, Parking
$550 Monthly
Maintenance, Common Area Maintenance, Insurance, Parking
$550 MonthlyWow what a beauty! First time buyers or sizing down this is a terrific unit for you. Located in the heart of charming Rockwood, walking distance to shops, schools, and parks this sweet unit could be just what you are looking for. An excellent value, this condo apartment was professionally renovated by the property developer in 2022 and features quality upgrades and updates. Lovely modern kitchen with quartz countertops and small breakfast style eating nook, quality laminate flooring throughout, new bath, owned gas hot water tank, brand new wall mounted Air-conditioning unit, and energy efficient geothermal/water furnace, all beautifully maintained in this spotless unit. Great natural lighting as this unit faces the south and western sunsets overlooking the parking area. A most desireable location in the building and on the 'walk-in' level' from the main entrance. (id:35762)
Property Details
| MLS® Number | X12128170 |
| Property Type | Single Family |
| Neigbourhood | Rockcut |
| Community Name | Rockwood |
| AmenitiesNearBy | Beach, Park |
| CommunityFeatures | Pet Restrictions |
| Features | Conservation/green Belt |
| ParkingSpaceTotal | 1 |
Building
| BathroomTotal | 1 |
| BedroomsAboveGround | 2 |
| BedroomsTotal | 2 |
| Amenities | Visitor Parking |
| Appliances | Water Heater, All |
| CoolingType | Wall Unit |
| ExteriorFinish | Brick, Vinyl Siding |
| FlooringType | Laminate |
| HeatingType | Hot Water Radiator Heat |
| SizeInterior | 700 - 799 Sqft |
| Type | Apartment |
Parking
| No Garage |
Land
| Acreage | No |
| LandAmenities | Beach, Park |
| ZoningDescription | Condominium |
Rooms
| Level | Type | Length | Width | Dimensions |
|---|---|---|---|---|
| Flat | Living Room | 3.66 m | 4 m | 3.66 m x 4 m |
| Flat | Dining Room | 2.74 m | 2.74 m | 2.74 m x 2.74 m |
| Flat | Kitchen | 3.05 m | 3.66 m | 3.05 m x 3.66 m |
| Flat | Primary Bedroom | 4 m | 3.35 m | 4 m x 3.35 m |
| Flat | Bedroom 2 | 3.05 m | 3.35 m | 3.05 m x 3.35 m |
https://www.realtor.ca/real-estate/28268811/203-264-alma-street-guelpheramosa-rockwood-rockwood
Interested?
Contact us for more information
Elizabeth Doell
Salesperson
158 Guelph Street
Georgetown, Ontario L7G 4A6























