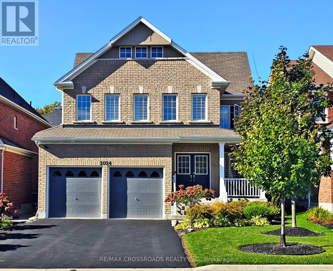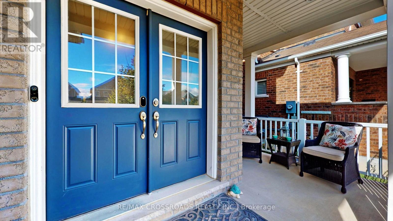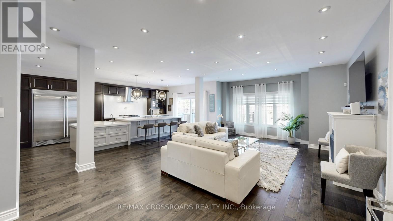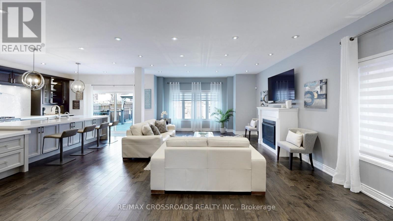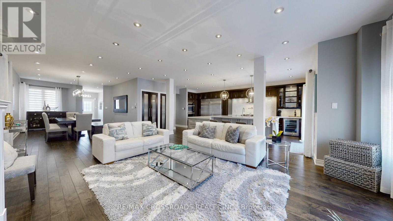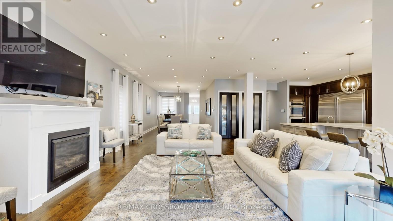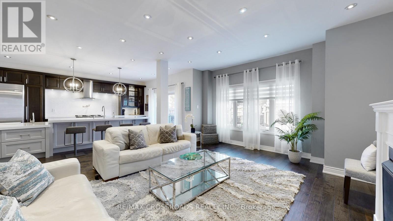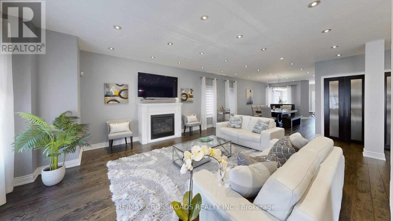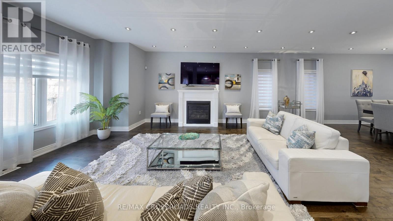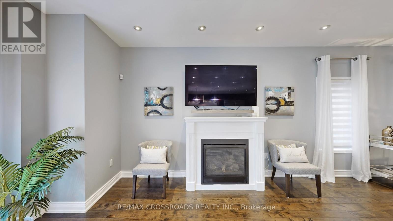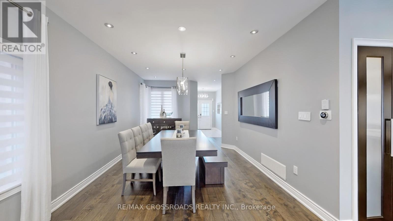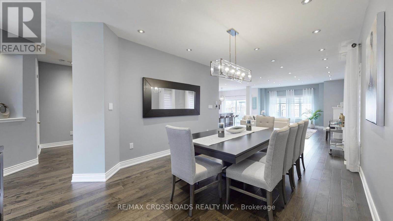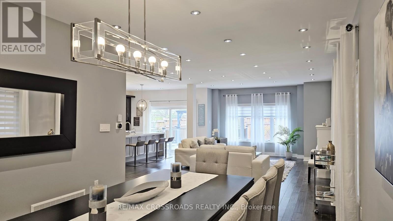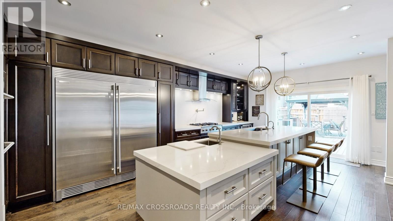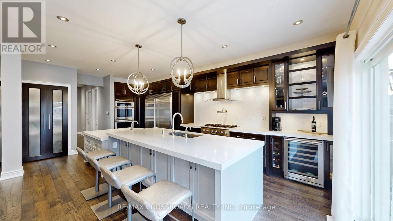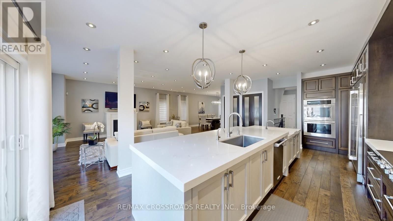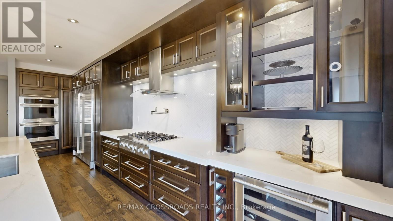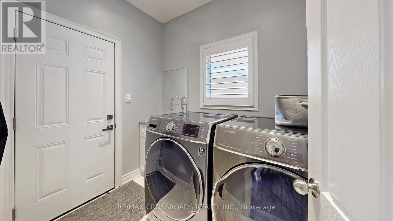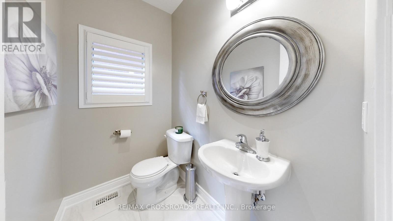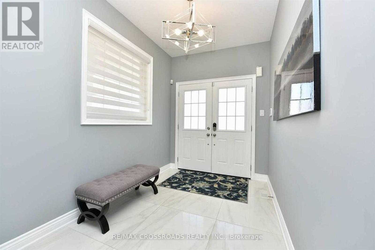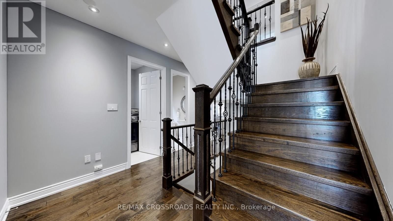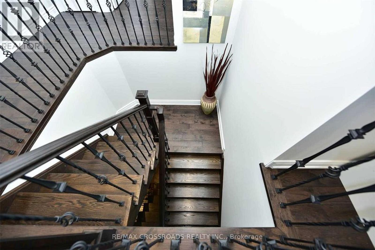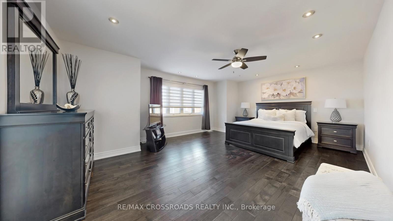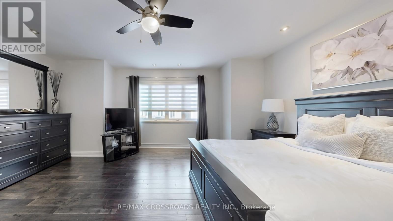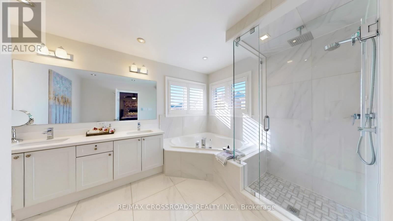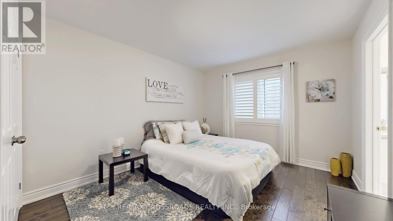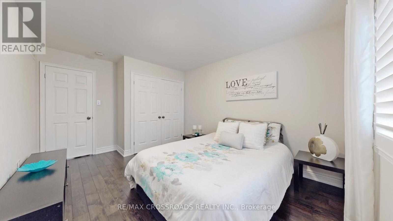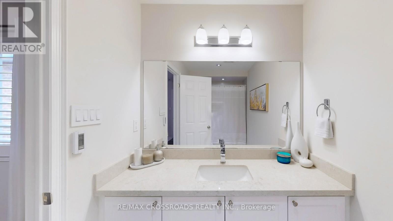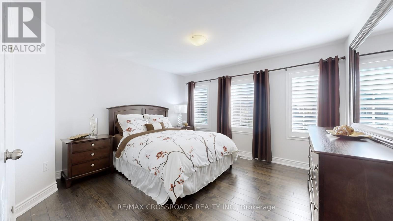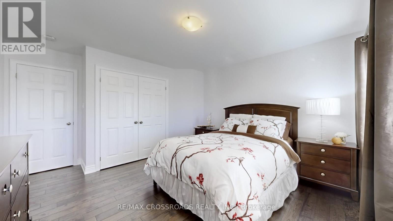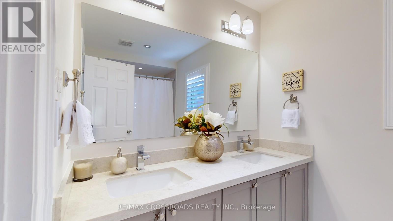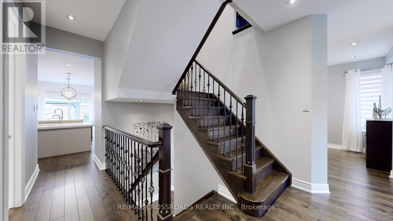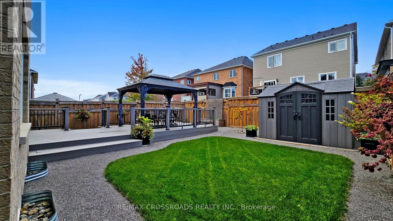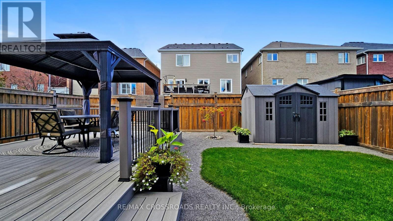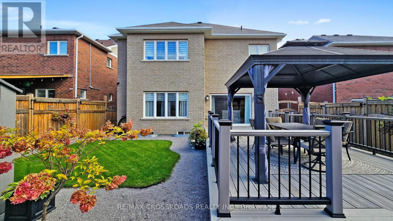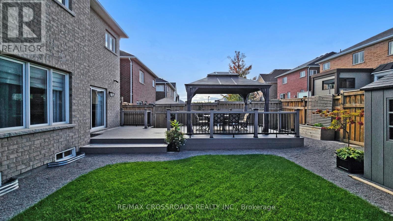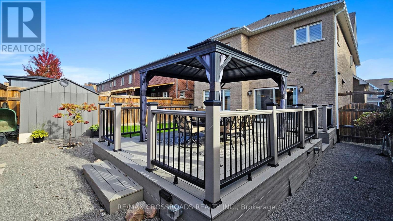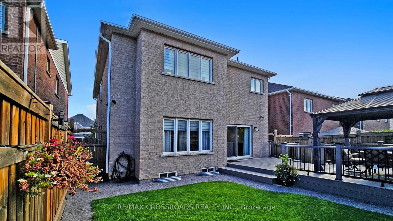2024 Magee Court Oshawa, Ontario L1H 8L7
$1,385,900
Look no further, discover this gorgeous customized executive home with an open concept design. Completed with custom blinds and shutters, 9' ceilings on the main floor, porcelain tiles in the foyer, laundry room, and all bathrooms. Heated floors in all bathrooms upstairs, heated floors in all bathrooms upstairs, solid hickory hardwood floors throughout, custom oak stairs with large solid handrails and metal spindles. Zoned LED energy efficient pot lights and chandeliers on dimmers, Nest smart home fire and carbon monoxide detectors with built-in night light features. Water filtration system plus reverse osmosis unit. Custom chef's kitchen marble backsplash with first choice grade Ceasarstone quartz, multilevel island with oversized sink and prep sink, stackable ovens, pot filler, extra wide drawers with customized built-in storage. Oversize refrigerator and freezer, (Two pantries: food and appliance), natural maplewood high-end cabinets. Upgraded installation in attic and garage.Large storage shed. Large composite deck with gazebo for your enjoyment. (id:35762)
Property Details
| MLS® Number | E12103529 |
| Property Type | Single Family |
| Neigbourhood | Taunton |
| Community Name | Taunton |
| Features | Lighting, Carpet Free |
| ParkingSpaceTotal | 6 |
| Structure | Deck |
Building
| BathroomTotal | 4 |
| BedroomsAboveGround | 4 |
| BedroomsTotal | 4 |
| Amenities | Fireplace(s) |
| Appliances | Garage Door Opener Remote(s), Oven - Built-in, Blinds, Dishwasher, Oven, Stove, Wine Fridge, Refrigerator |
| BasementDevelopment | Unfinished |
| BasementType | Full (unfinished) |
| ConstructionStyleAttachment | Detached |
| CoolingType | Central Air Conditioning |
| ExteriorFinish | Brick |
| FireplacePresent | Yes |
| FlooringType | Hardwood |
| HalfBathTotal | 1 |
| HeatingFuel | Natural Gas |
| HeatingType | Forced Air |
| StoriesTotal | 2 |
| SizeInterior | 3000 - 3500 Sqft |
| Type | House |
| UtilityWater | Municipal Water |
Parking
| Attached Garage | |
| Garage |
Land
| Acreage | No |
| LandscapeFeatures | Landscaped |
| Sewer | Sanitary Sewer |
| SizeDepth | 118 Ft ,6 In |
| SizeFrontage | 40 Ft |
| SizeIrregular | 40 X 118.5 Ft |
| SizeTotalText | 40 X 118.5 Ft |
Rooms
| Level | Type | Length | Width | Dimensions |
|---|---|---|---|---|
| Second Level | Office | 3.44 m | 2.47 m | 3.44 m x 2.47 m |
| Second Level | Primary Bedroom | 6.04 m | 3.97 m | 6.04 m x 3.97 m |
| Second Level | Bedroom 2 | 4.39 m | 2.96 m | 4.39 m x 2.96 m |
| Second Level | Bedroom 3 | 3.96 m | 3.66 m | 3.96 m x 3.66 m |
| Second Level | Bedroom 4 | 3.78 m | 3.3 m | 3.78 m x 3.3 m |
| Main Level | Dining Room | 4.57 m | 3.57 m | 4.57 m x 3.57 m |
| Main Level | Living Room | 7.01 m | 4.57 m | 7.01 m x 4.57 m |
| Main Level | Family Room | 7.01 m | 4.57 m | 7.01 m x 4.57 m |
| Main Level | Kitchen | 7.01 m | 4.02 m | 7.01 m x 4.02 m |
https://www.realtor.ca/real-estate/28214380/2024-magee-court-oshawa-taunton-taunton
Interested?
Contact us for more information
Claudieth D. Pennycooke
Salesperson
111 - 617 Victoria St West
Whitby, Ontario L1N 0E4

